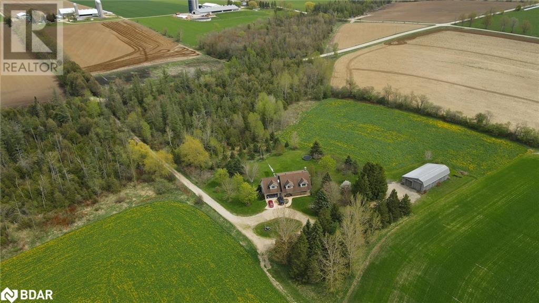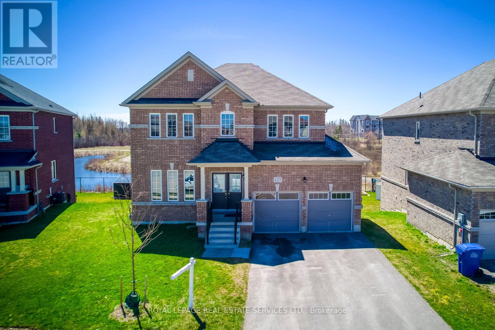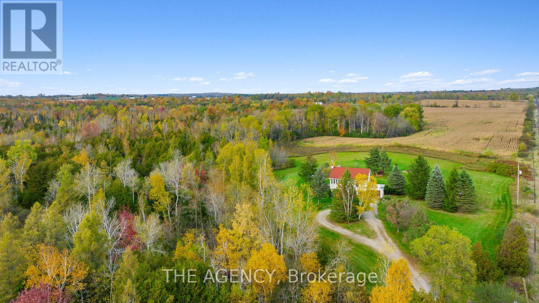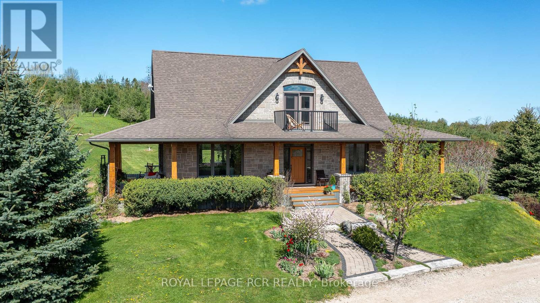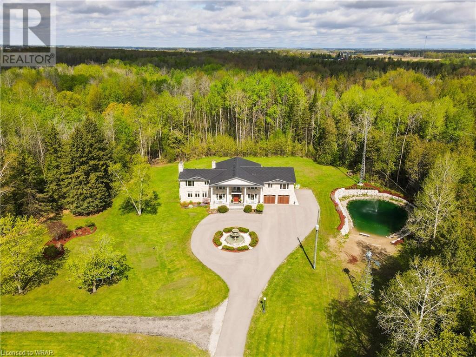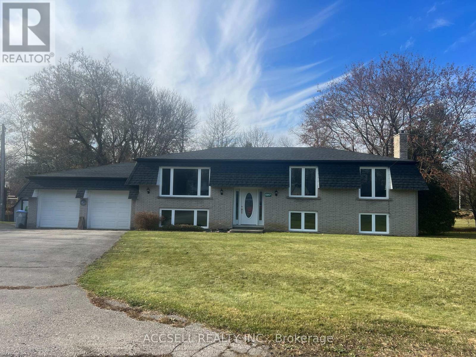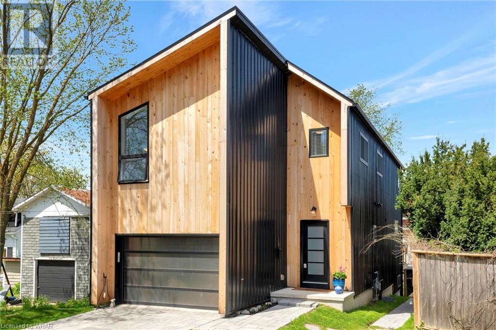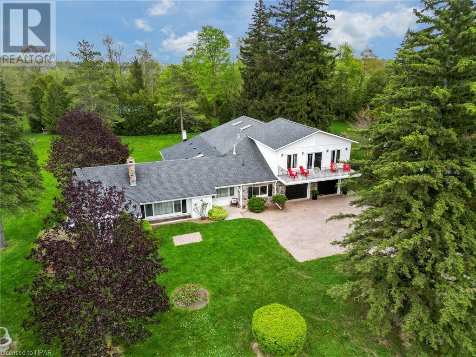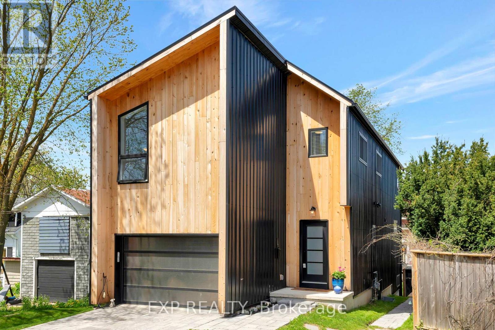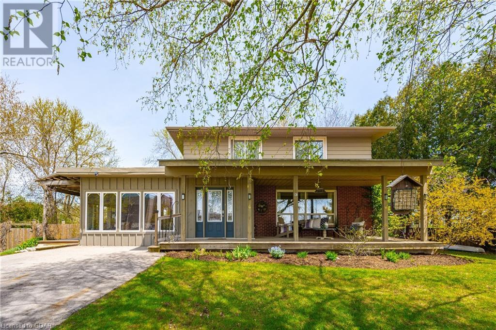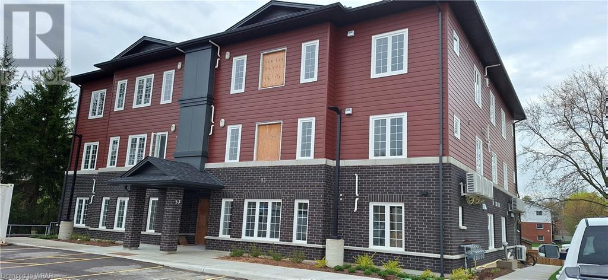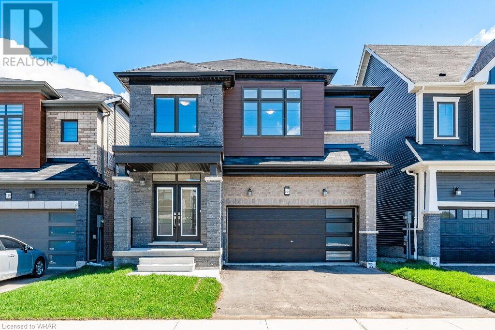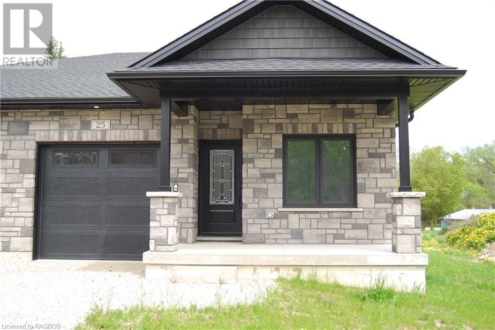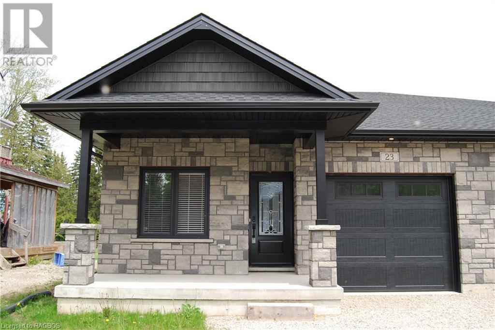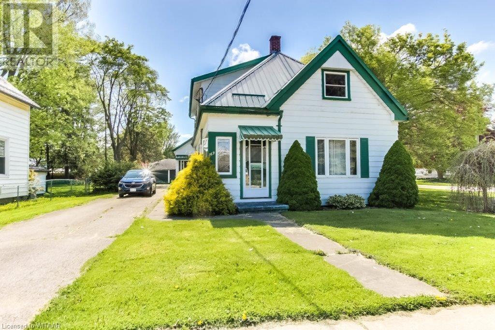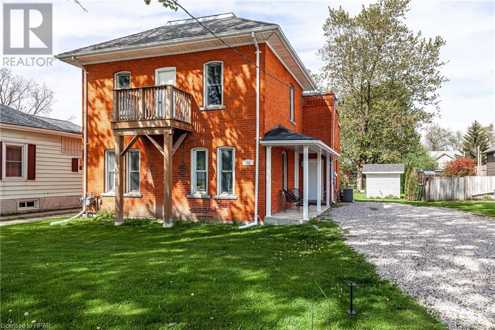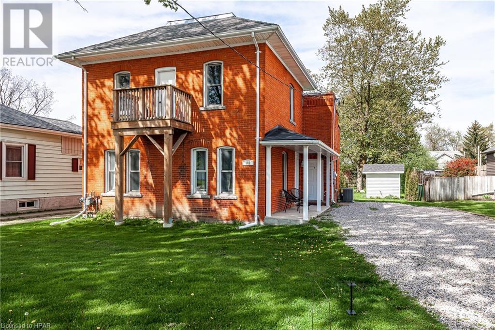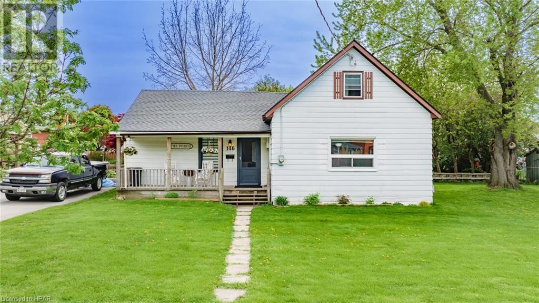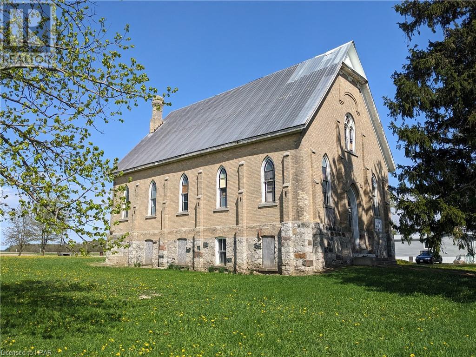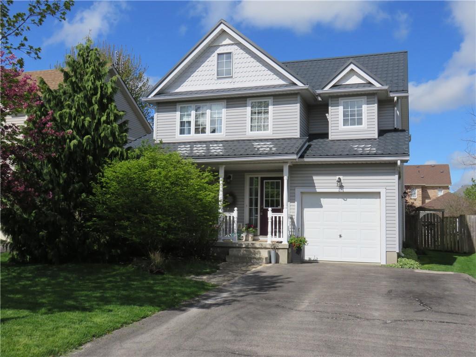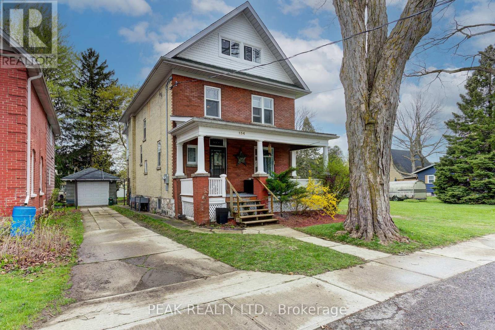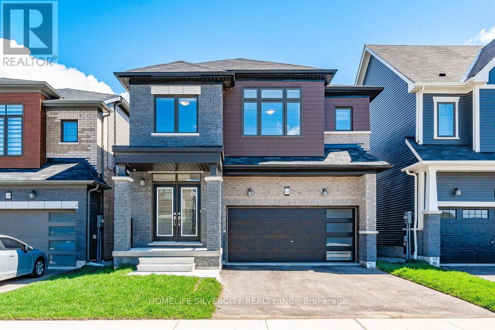Listings
9546 Con 8 Road
Mount Forest, Ontario
Nestled on 8.67 acres of picturesque landscape, this beautiful property boasts a spacious 4+1 bedroom family home with a finished walk-out basement & a massive barn(60x32 ft). 1 bay for your Motorhome, trailer, winter storage. The other side is split into a 540 sq ft shop with concrete floor and an additional 350 sq ft area offering endless possibilities for rural living while enjoying the comforts of a generously sized residence, perfect for growing families or those seeking a serene retreat. (id:51300)
RE/MAX West Realty Inc.
127 Elm Street
Southgate, Ontario
Look No Further Than 127 Elm St In Dundalk. This 4 Bedroom , 3.5 Baths All Brick Detached Home In Quiet, Family-Friendly Neigbourhood In Growing Dundalk Is The Property For You. Office On Main Floor Could Be Used As 5th Bedroom. Lots Of Natural Light, Close To Everything...Grocery Stores, Parks, Schools & Other Amenities. Please let us know if you require anything further! (id:51300)
Royal LePage Real Estate Services Ltd.
7530 Macpherson's Lane
Puslinch, Ontario
Embark on a journey to unearth the serene allure of this 33.69-acre countryside haven nestled in the heart of Flamborough East. This enchanting two-storey abode, spanning over 2,200 square feet of above-grade living space, beckons with its two kitchens, perfect for accommodating multi-generational living. Behold the tranquil embrace of Bronte Creek as it meanders through the landscape, nurturing Maddaugh Springs - a natural wonder facilitating the extraction of up to 50,000 litres per day, without the constraints of a permit! The main floor unfolds with an inviting open-concept eat-in kitchen leading to a patio, a versatile living room doubling as an exercise haven, a primary bedroom adorned with dual closets and patio access, a four-piece bathroom with ensuite privilege, conveniently located laundry facilities, and an additional bedroom boasting a double closet and adjacent sunlit private office space. Descend to the lower level to discover a spacious sunken family room, complete with a wood fireplace, a second kitchen, two supplementary bedrooms, and a four-piece bathroom, all seamlessly accessible via a separate entrance. Secure your exclusive viewing today and immerse yourself in this extraordinary gem, offering not just breathtaking vistas but an unparalleled potential intertwined with the captivating allure of its natural springs. (id:51300)
The Agency
Lower - 27 Blacksmith Drive
Woolwich, Ontario
New Build Basement Apartment Available On Rent. Separate entrance to basement unit. Vinyl Floor throughout. Open Concept Kitchen With Stainless Steel Appliances. In unit Laundry. Great Location - Close To Scenic Grand River, Community Centre, Schools, Park, Grocery, Highways Etc. Short drive to Kitchener, Waterloo, Cambridge, College and University. (id:51300)
Save Max Real Estate Inc.
522404 Concession 12 Ndr
West Grey, Ontario
Beautiful setting for this 1 1/2 storey home and 22x36 garage with guest house on 50 acres. Custom built in 2010, the 1771 square foot home seamlessly blends indoor and outdoor living with the wrap-around porch, oversized windows and country-side views. Soaring ceilings in the living room with wood-burning fireplace, kitchen with cherry cabinets and induction range, main floor bedroom, bath and laundry. Second level open loft, two more bedrooms and luxury bathroom with soaker tub, shower and double vanity. Lower level is partially finished with family room and great storage spaces. High-end finishes throughout, Shouldice stone exterior, hickory Bruce floors, economical ground source heat pump. Guest house with separate entrance over the detached garage with full kitchen, living room, bedroom and bathroom. 35 workable acres being farmed helps reduce the property taxes. Reforestation with approximately 10,000 trees. Natural landscape with perennials, fruit trees and grapevines. Access to the Styx River along west side of the property, and an unopened road allowance on the east side. (id:51300)
Royal LePage Rcr Realty
7104 Sideroad 14
Ariss, Ontario
Inspired by the surrounding landscape & nature, this stunning home incorporates natural elements at every turn. From the heated travertine stone floors to the elegant Brazilian soapstone countertops, to the locally crafted hickory antiqued hardwood floors to the solid oak Mennonite built cabinetry & doors throughout, this stunning home is timeless & classic. Built in 1968 but every sq in has been extensively renovated & updated over the past 10 yrs including a 2000 SF addition. Enjoy your morning coffee on the front porch while watching the water cascade & dance over the horse fountain & then stroll over to the membrane lined pond surrounded by armour stone & feed the koi & goldfish as they swim with the frogs under the water fall & fountain. Take a walk around the 3 paddocks to the 5 stall horse barn with loft & get your toys out of the driving shed for a ride through the groomed trails in the 40 acre forest. Find sun or shade on a patio of your choice & soak in the hot-tub after a day of fun. Cozy up in front of the Rumford Fireplace in the Fam.Rm or bring down the motorized projector screen to watch your favourite movie with surround sound. Host a family pizza night using your very own pizza oven! Mechanically updated throughout...durable & energy efficient rubber Euroslate greystone shingles, upgraded insulation, geothermal heating (with lines run to the barn & driving shed), New Septic Tank & Weeping Bed, New Well Pump, Control Box, Pressure Tank & Valve & Well Cleaned, In-Floor Heating, heated garage, Air Exchanger, whole home Generator (never worry about being without power), New windows & Hunter Douglas blinds throughout, Sonos speakers in 3 zones, Entire house wired for Cat-5, Security Camera's, Tower for Reliable Internet, Windmill for the pond. Ideally located only 10 minutes to Guelph, 15 minutes to Elora or Elmira, 20 minutes to Kitchener or Waterloo. View the virtual tour for many more photos. See supplements for a full list of renovations. (id:51300)
RE/MAX Twin City Realty Inc.
5957 Maple Lane Road
North Perth, Ontario
Located on a quiet cul-de-sac in Gowanstown, this lovely ranch style bungalow is the opportunity you've been waiting for! This gem boasts a functional 1,313 sq ft open concept main floor layout with plenty of opportunity for updates and renovation.Ample basement height means plenty of natural light and expanded living space. **** EXTRAS **** Double car garage with interior access (id:51300)
Accsell Realty Inc.
20 Carlton Place
Elora, Ontario
Nestled in the heart of Elora, Ontario, 20 Carlton Place presents a rare opportunity for modern living in a quaint and charming community. This newly constructed home offers exceptional style, comfort and convenience. Boasting 3+1 bedrooms and 3.5 bathrooms spread across 2500 sqft of meticulously designed living space. The open concept main floor provides a calming atmosphere flooded with natural light. Perfect flow between the kitchen, dining and living area with a walkout to the elevated deck and excellent backyard area. The kitchen features stainless steel appliances, complemented by a large center island, ideal for culinary endeavors and gatherings alike. The property's basement offers versatile options, including in-law suite potential. It boasts a spacious rec room with wet bar, perfect for entertaining. A walkout leads to the patio and backyard, connecting indoor and outdoor living. A bedroom and full bathroom ensure comfort and convenience. Whether utilized as an extension of the main home or separate living space, the basement offers abundant potential for various possibilities. Situated just a short walk from downtown, residents can immerse themselves in the vibrant energy of the community. From boutique shops, gourmet restaurants and the gorgeous Elora Mill to the scenic trails, river views and quarry, all the amenities of Elora are right around the corner. Providing a lifestyle that harmoniously combines modern convenience with small-town charm, there's something for everyone to relish in this picturesque community. Don't miss your chance to own a piece of paradise at 20 Carlton Place. (id:51300)
Exp Realty
Exp Realty Brokerage
69 Sloan Drive
Zorra, Ontario
Now is the time to finally move into your forever home! This beautiful, spacious bungalow features a finished basement, fully fenced backyard which boasts a gorgeous wooden pergola to enjoy quiet evenings under or entertain family and friends for all occasions. This 3+1 bedroom, 3 bathroom abode has everything you need on the main floor including the laundry room just off of the garage. Main updates within the last three years include the furnace, A/C, water heater (owned), garage door opener, pergola, shed, and appliances (last 4years). There is also an oversized cold storage room, inviting front porch to enjoy a morning coffee or tea and convenient Go Bright lighting along the front of the house to make holiday and special occasion lighting elegant and easy. Come be a part of the welcoming community of Thamesford ideally situated close to the 401, London and Woodstock. ** This is a linked property.** (id:51300)
Century 21 First Canadian Corp
77872 London Road
Clinton, Ontario
Welcome to this incredible family home set on a tranquil lot, 3/4’s of an acre in size, on the edge of Clinton. Ideal for the growing family, this home offers over 3,600sqft in finished space over 4 levels. The heart of this home has recently been renovated and features stunning stone counters, hidden dishwasher, gorgeous cooktop & wall ovens. Family & friends will gather in the adjacent great room, adjoined to the kitchen, with an oversized island. Formal dining & living rooms, along with 2 main floor bedrooms, full bathroom, powder room & mudroom with laundry round out the main floor. The finished lower level could be divided into additional bedrooms, home gym area or hobby space for the enthusiast. The third level features an incredible games room complete with pool table and shuffleboard. Up a few stairs to the spacious primary bedroom with W/I closet & ensuite with double sink. Garden doors lead you to the upper balcony - a great place for morning coffee or a night cap. New flooring throughout the entire home gives it a fresh look. Enjoy summer days outside on the interlocking brick patio, located off the great room, a perfect spot for the bbq. A full 2 car garage with generous built-in storage, plenty of parking and so much green space - this feels like a little slice of country with the convenience of Clinton’s amenities close by. (id:51300)
Coldwell Banker All Points-Fcr
20 Carlton Place
Centre Wellington, Ontario
Nestled in the heart of Elora, Ontario, 20 Carlton Place presents a rare opportunity for modern living in a quaint and charming community. This newly constructed home offers exceptional style, comfort and convenience. Boasting 3+1 bedrooms and 3.5 bathrooms spread across 2500 sqft of meticulously designed living space. The open concept main floor provides a calming atmosphere flooded with natural light. Perfect flow between the kitchen, dining and living area with a walkout to the elevated deck and excellent backyard area. The kitchen features stainless steel appliances, complemented by a large center island, ideal for culinary endeavors and gatherings alike. The property's basement offers versatile options, including in-law suite potential. It boasts a spacious rec room with wet bar, perfect for entertaining. A walkout leads to the patio and backyard, connecting indoor and outdoor living. A bedroom and full bathroom ensure comfort and convenience. Whether utilized as an extension of the main home or separate living space, the basement offers abundant potential for various possibilities. Situated just a short walk from downtown, residents can immerse themselves in the vibrant energy of the community. From boutique shops, gourmet restaurants and the gorgeous Elora Mill to the scenic trails, river views and quarry, all the amenities of Elora are right around the corner. Providing a lifestyle that harmoniously combines modern convenience with small-town charm, there's something for everyone to relish in this picturesque community. Don't miss your chance to own a piece of paradise at 20 Carlton Place. (id:51300)
Exp Realty
912 Scotland Street
Fergus, Ontario
Imagine curling up and watching the storms roll by, enjoying breathtaking sunsets, or sipping cold glasses of lemonade in the shade on a hot summer day—all on your picture-perfect covered front porch, surrounded by soaring mature trees and beautifully kept gardens. Step inside, and you are immediately welcomed by the warmth and character of this lovingly cared-for family home. The bright and airy main floor features a stone fireplace with a barnboard mantel, a generous country kitchen, and a dining room with a walkout to the Jays Room, a three-season screened-in porch perfect for enjoying your summer evenings. Upstairs, you'll find four generous bedrooms and another full bathroom. Alternatively, use the front door as a separate entrance for extended family or guests and create a whole other suite! This sprawling family home offers size and options! There's still more finished space in the basement, which features another family room with a gas fireplace, plus another full bathroom/laundry room and a small workshop space with storage. Outside is the true showstopper—a massive backyard overlooking peaceful farmer's fields, a pool for the kids, a hot tub, pizza oven, and more! Enjoy picturesque country living with the convenience of being in town. Walking distance to schools and amenities and close drive to Guelph and KW, this one has it all. (id:51300)
Mv Real Estate Brokerage
33 Murray Court Unit# 4
Milverton, Ontario
Welcome to Milverton Meadows Condos! This newly built 2-bedroom 2-bathroom unit, is conveniently located in the friendly town of Milverton, 20 minutes between Stratford and Listowel and 35 minutes from Waterloo. This spacious unit includes in-suite stackable washer and dryer, fridge, stove and microwave! Gret opportunity for first-time buyers or those wishing to downsize. One parking spot included and exclusive storage units available for purchase. Call your realtor today and book your showing! (id:51300)
RE/MAX Solid Gold Realty (Ii) Ltd.
143 Eva Drive Drive
Breslau, Ontario
Welcome to 143 Eva Dr Breslau, beautiful home in beautiful community, offers very functional floorplan provides convenience and privacy for a big family, with 4 bedrooms plus den for entertainment or office space, master with ensuite, 2nd bed with ensuite and 3rd and 4th bedrooms with Jack and Jill, 9 ft ceiling on main, Laundry on 2nd floor, modern kitchen, hardwood floors and staircase with metal pickets, basement with large windows, Rough-in for EV, large backyard with wooden deck, Double garage with garage door opener for convenience, entrance from the garage to mudroom with closet, Foyer with walk-in closet for your jackets and shoes, tall doors on the main floor, zebra blinds (id:51300)
Homelife Silvercity Realty Inc.
25 William Street S
Clifford, Ontario
New build 2 bedroom, 2 bathroom move in ready semi-detached bungalow with garage. Open concept main floor with 9 ft ceilings, tray ceiling in livingroom, custom kitchen with stone countertops, main floor laundry and patio door to large rear covered deck and deep lot. Unfinished basement has roughed-in plumbing 4 pc bath, bedroom, rec room, storage and utility for future plans. Very well constructed Tarion Registered home. (id:51300)
RE/MAX Midwestern Realty Inc Brokerage (Har)
23 William Street S
Clifford, Ontario
New build 2 bedroom, 2 bathroom move in ready semi-detached bungalow with garage. Open concept main floor with 9 ft ceilings, tray ceiling in livingroom, custom kitchen with stone countertops, main floor laundry and patio door to large rear covered deck and deep lot. Unfinished basement has roughed-in plumbing 4 pc bath, bedroom, rec room, storage and utility for future plans. Very well constructed Tarion Registered home. (id:51300)
RE/MAX Midwestern Realty Inc Brokerage (Har)
143 George Street
Thamesford, Ontario
Located in the heart of Thamesford, this charming property embodies the essence of comfortable living with a touch of nostalgia. Nestled on a large corner lot, this generational home is making its debut on the market, offering a rare opportunity to own a piece of local history. Boasting a picturesque landscape, meticulously maintained gardens surround this cozy 4-bedroom, 2-bathroom abode. As you step inside, the warm ambiance welcomes you with hardwood floors that lead you through a space adorned with original built-ins, reflecting the care and attention this home has received over the years. The essence of family resonates throughout every room, telling a story of cherished memories and shared moments. With a maintenance-free metal roof adding durability and peace of mind, this property stands as a testament to both timeless elegance and practicality. Whether enjoying the tranquility of the beautifully landscaped yard or relishing in the comfort of the interior, this home offers a retreat from the bustling world outside—a true haven for those seeking a beautiful family home in a prime location. (id:51300)
Century 21 Heritage House Ltd Brokerage
182 West Gore Street
Stratford, Ontario
Don't miss this beautifully renovated 2-storey red-brick DUPLEX in Stratford! Situated on a huge lot featuring a double-wide gravel driveway with four parking spaces, a covered porch and a back deck overlooking the extra-large backyard (192ft deep), this property is only a 10 minute walk from downtown Stratford and University of Waterloo Stratford Campus. With a 2-bedroom unit on the main level, a 1-bedroom unit on the upper level (both with in-suite laundry), and separate hydro meters, this property makes for a great investment, or live in the lower unit yourself and collect bonus rental income from the upper unit - the possibilities are endless! Contact your REALTOR® today to see this amazing property for yourself before it’s gone! (id:51300)
RE/MAX A-B Realty Ltd (Stfd) Brokerage
182 West Gore Street
Stratford, Ontario
Don't miss this beautifully renovated 2-storey red-brick DUPLEX in Stratford! Situated on a huge lot featuring a double-wide gravel driveway with four parking spaces, a covered porch and a back deck overlooking the extra-large backyard (192ft deep), this property is only a 10 minute walk from downtown Stratford and University of Waterloo Stratford Campus. With a 2-bedroom unit on the main level, a 1-bedroom unit on the upper level (both with in-suite laundry), and separate hydro meters, this property makes for a great investment, or live in the lower unit yourself and collect bonus rental income from the upper unit - the possibilities are endless! Contact your REALTOR® today to see this amazing property for yourself before it’s gone! (id:51300)
RE/MAX A-B Realty Ltd (Stfd) Brokerage
146 Picton Street E
Goderich, Ontario
Welcome to 146 Picton Street, Goderich! This charming renovated home offers three bedrooms and one bathroom, making it an ideal choice for those seeking a cozy living space. Situated on an oversized lot, this property boasts a central location, providing easy access to all of Goderich's many amenities. As you approach the home, you'll be greeted by the cutest front porch, perfect for enjoying a morning cup of coffee or relaxing in the evening. The mature street is adorned with beautiful trees that bloom seasonally, adding to the picturesque ambiance. Inside, the home has undergone renovations, ensuring a modern and stylish interior. The three bedrooms provide ample space for a growing family or those in need of extra room. The bathroom has also been updated, offering both functionality and aesthetic appeal. The spacious lot provides plenty of opportunities for outdoor activities and future expansion. Whether you want to create a beautiful garden or set up a play area for children, the possibilities are endless. With its central location, you'll have easy access to Goderich's many amenities, including shops, restaurants, parks, and more. Whether you're starting out or looking for a bit more space, this home is sure to impress. Don't miss the opportunity to make this charming property your own! (id:51300)
Royal LePage Heartland Realty (God) Brokerage
41590 Summerhill Road
Kinburn, Ontario
Rare find, Historical Church in the hamlet of Kinburn, not designated Heritage. On a large lot with paved road surrounded by peace and quiet. Minutes to Lake Huron, Goderich, Clinton, Seaforth, Blyth and all the amenities these towns have to offer including casino, golfing, theatre, movie theatre, fine dining, horse races, arenas, legions, curling, fast food and active community centres. Natural gas, hydro, fibre optics at street, needs septic and water. Zoned Residential, surveyed 2023. Laneway to be installed by purchaser with possbile laneway parking for 4-6. Building is brick with cement basement and oldwood floor, wainscotting, endless potential, large rural lot. (id:51300)
Century 21 Heritage House Ltd. Brokerage
138 Jolliffe Avenue
Rockwood, Ontario
Have you been searching for that feeling of comfort that “being home” brings?– then search no more, 138 Jolliffe Ave is the place you’ve been looking for! An inspiring 4 bedroom family home located on a large, mature lot with parking for 4 cars. Pride of ownership is evident throughout. Updates include metal roof, furnace, water softener, quartz countertops in kitchen and upstairs baths, ensuite shower, porch railing. The functional layout includes a walk-in pantry in the kitchen, garage entry, and a main floor office with direct access to the tranquil back yard. Upstairs are four good-sized bedrooms, 3 with walk-in closets and an ensuite bath in the primary bedroom. The basement offers a professionally finished L- shaped family room with lots of space for various activities. The unfinished area hosts a workshop, workout area, laundry and storage. Additional features: roughed-in bath, water softener, air exchanger, sump pump. End the day in the privacy of your own personal outdoor sanctuary. Surrounded by mature landscaping, the gentle trickle of the pond, and perhaps a fire crackling nearby, relaxation comes easily as you gather with family under the gazebo. The village of Rockwood is home to the impressive Rockwood Conservation Area where one can enjoy hiking, water sports, camping and more. A wonderful family friendly location that also offers shopping, tennis club, and library. Located on Hwy 7, a short drive to both Guelph and Acton and only 20 minutes to Hwy 401. (id:51300)
Chase Realty Inc.
134 Webb Street
Minto, Ontario
Welcome to 134 Webb Street, conveniently located in the family friendly town of Harriston in the heart of southwest Ontario where you have the best of both worlds: all the modern conveniences mixed with the gorgeous natural areas at the headwaters of the Maitland River known for excellent fishing yet halfway between cottage country and larger urban centers. This beautiful updated all brick century home exudes character and charm with handcrafted woodwork and over 2500 sq ft featuring 4 bedrooms and 4 bathrooms. The coffee/wet bar inside the foyer is ready for you to grab your beverage and leave the stress behind as you sip on the tranquil front porch overlooking the leafy streetscape. Enjoy prepping dinners in the remodeled modern kitchen opening onto the cozy front parlor ideal for conversing with family and friends as you serve your gourmet creations in the period themed formal dining room. The second floor hosts 3 spacious bedrooms including a large converted work from home office and a 3-piece bath with antique soaker tub plus a spacious sunroom filled with natural light ideal for plants and your daily workout. On the third floor, you will find a new generously sized attic primary bedroom with a large 4-piece bathroom, walk-in closet, sitting area, a separate electrical panel and laundry hook-up for future potential income unit. New electrical (200 amp) & plumbing completed 2023. Parking for 4, newer storage shed and detached garage with workshop potential. Only steps to the thriving downtown, restaurants, schools, shopping, nature trails and parks. Do not delay, book your showing today ! (id:51300)
Peak Realty Ltd.
143 Eva Drive
Woolwich, Ontario
Welcome to 143 Eva Dr Breslau, beautiful home in beautiful community, offers very functional floorplan provides convenience and privacy for a big family, with 4 bedrooms plus den for entertainment or office space, master with ensuite, 2nd bed with ensuite and 3rd and 4th bedrooms with Jack and Jill, 9 ft ceiling on main, Laundry on 2nd floor, modern kitchen, hardwood floors and staircase with metal pickets, basement with large windows, Rough-in for EV, large backyard with wooden deck, and much more. **** EXTRAS **** Double garage with garage door opener for convenience, entrance from the garage to mudroom with closet, Foyer with walk-in closet for your jackets and shoes, tall doors on the main floor and zebra blinds. (id:51300)
Homelife Silvercity Realty Inc.

