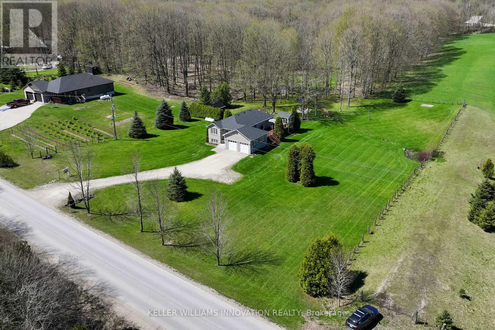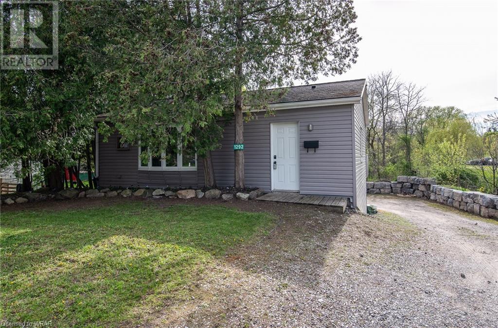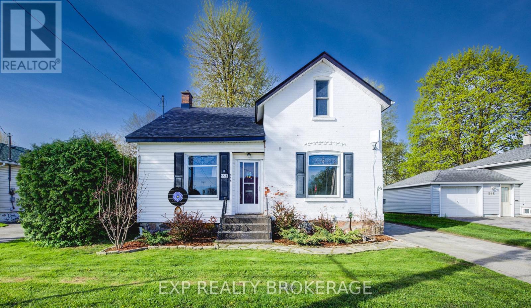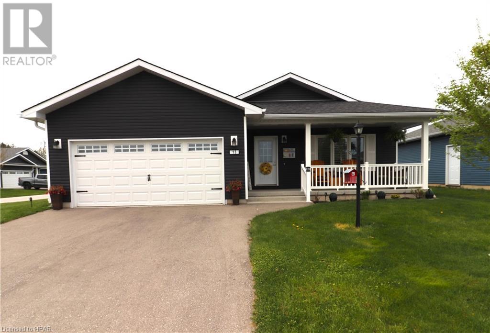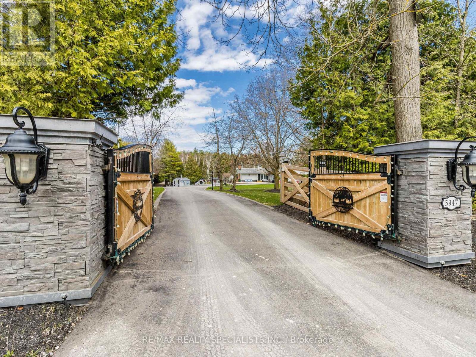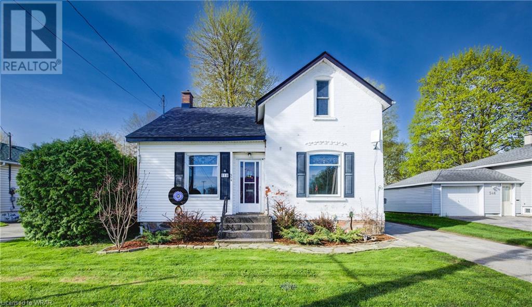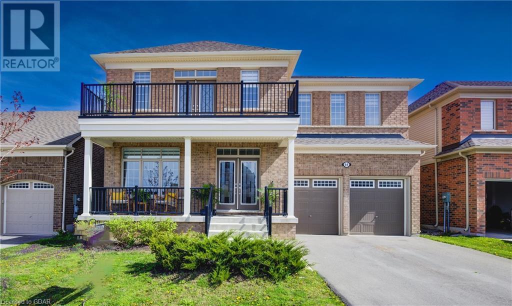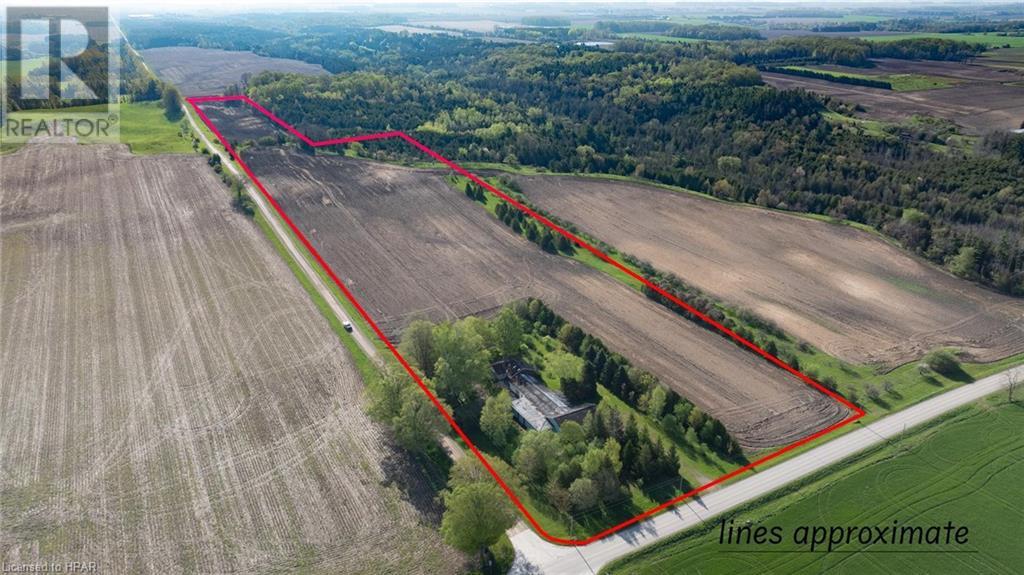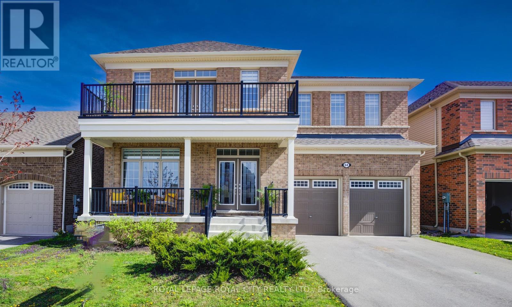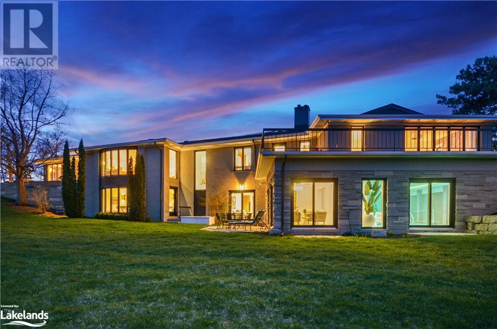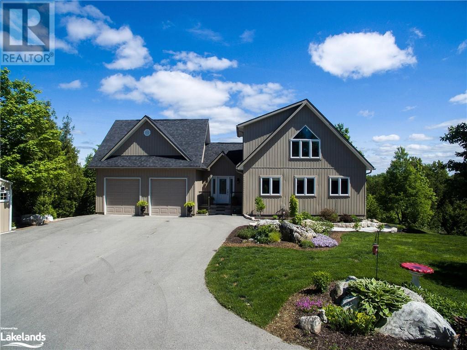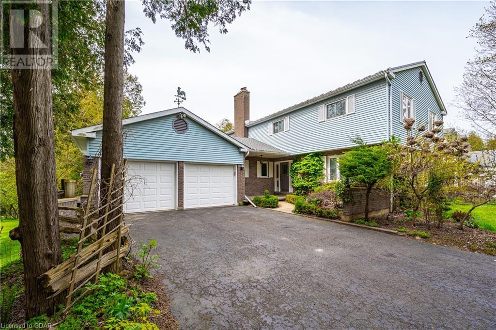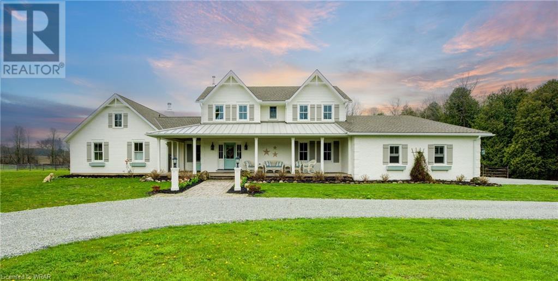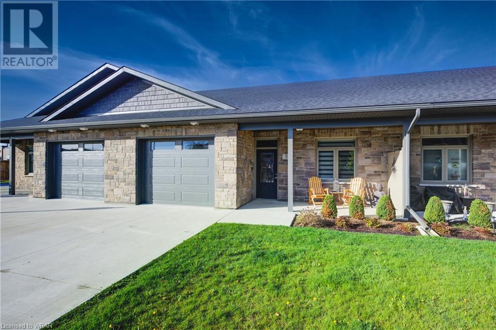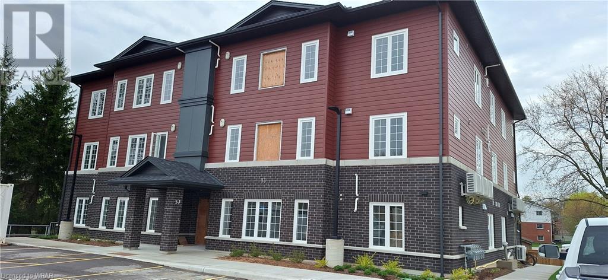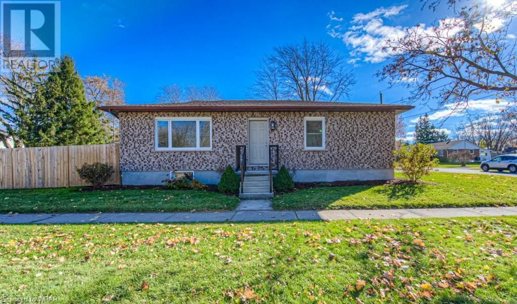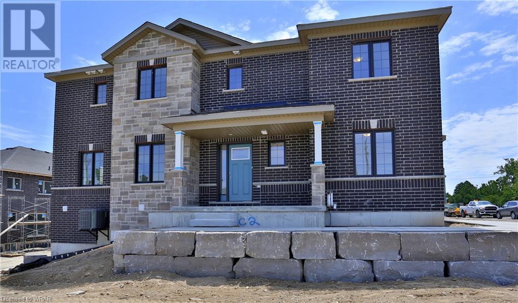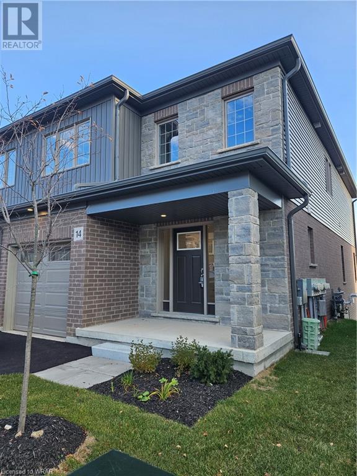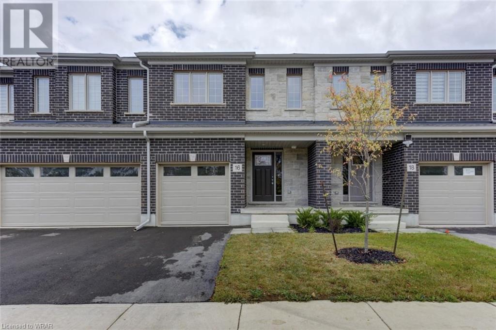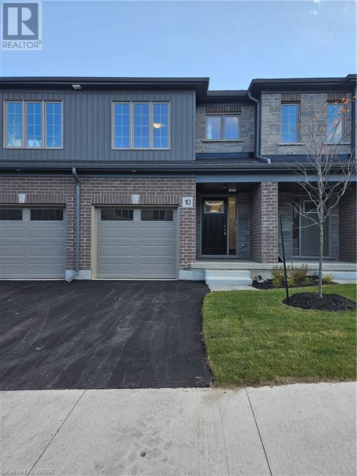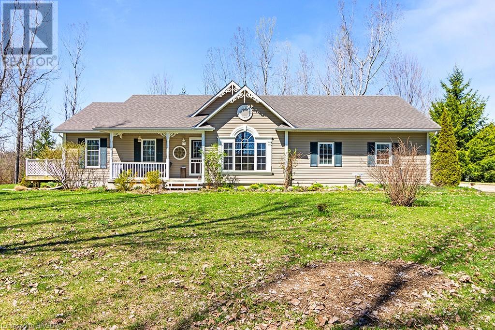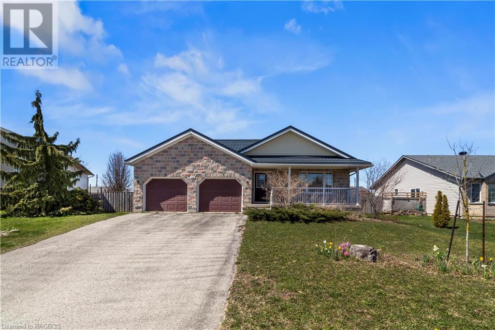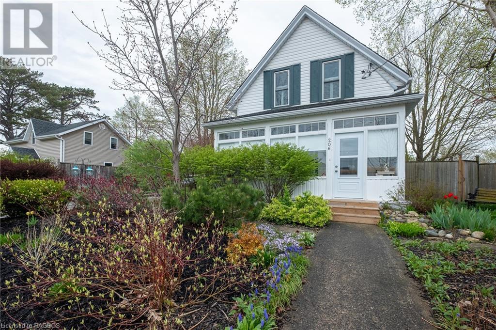Listings
634120 Artemesia-Glenelg Line
West Grey, Ontario
Step into this countryside paradise with this custom-built raised bungalow nestled on an expansive lot spanning nearly 1.5 acres. Situated near Irish Lake, ATV and snowmobile trails, golf courses, Markdale Hospital, and schools, this property promises unparalleled convenience and boundless recreational opportunities for your family to enjoy. Enveloped by the tranquility of mature maple trees, this home offers a serene escape with captivating views of nature. Boasting over 2000 square feet of living space, this brick bungalow features five inviting bedrooms, two full bathrooms, and a spacious two-car garage. The welcoming open-concept main floor, adorned with gleaming hardwood flooring and a lofty foyer ceiling set the tone. Three bedrooms and a four-piece bathroom on this level effortlessly connect to the outdoors through a large glass slider leading to your backyard. The primary bedroom serves as a cozy retreat, featuring a sliding glass door that opens onto a sizable deck with a charming pergola, overlooking the private backyard oasis. Descend to the fully finished basement, where a family room, 2 additional bedrooms, a second bathroom, laundry facilities, and ample storage await. Step outside and unwind in the bonus three-season sunroom, boasting new waterproof flooring and freshly installed windows that fill the space with warm natural light, creating an ideal spot to lose yourself in a good book or simply soak in the tranquility of your surroundings. With numerous updates, including a new roof, furnace, central air, windows, water softener, water heater, revamped kitchen, and fresh paint throughout, this home offers peace of mind for years to come. If you've been dreaming of a country property that effortlessly combines comfort with solitude, your search ends here. (id:51300)
Keller Williams Innovation Realty
1292 Swan Street
Ayr, Ontario
Welcome to your delightful new home at 1292 Swan St, Ayr, ON! Nestled on a spacious lot, this charming one-bedroom, one-bathroom bungalow offers a perfect blend of comfort and convenience, making it an ideal choice for singles or couples. Step inside to discover an open concept layout that is completely free of carpets. The kitchen features elegant granite countertops and includes modern appliances such as a fridge, stove, dishwasher,washer, dryer and water softener. It opens seamlessly to a large deck that provides a serene view of the mature grounds, adorned with abundant armourstone—perfect for outdoor relaxation and entertainment. The property is well-equipped with a 100 amp breaker panel and high-quality windows, ensuring both safety and energy efficiency. Additionally, the inclusion of a fridge, stove,dishwasher,washer,dryer and water softener adds to the practicality of this home. Car enthusiasts will appreciate the generous 1 1/2 car garage as well as a workshop located on the lower level and ample parking space available on the premises. The R5 zoning for this property is versatile, offering various possibilities for its use. Located just a short stroll from the serene Watson Pond in the vibrant community near Ayr Boardwalk, you will enjoy both nature and convenience. This property is not just a house; it's a lifestyle waiting to be embraced. Don’t miss out on the opportunity to make 1292 Swan St your new home. (id:51300)
RE/MAX Twin City Realty Inc.
558 Elizabeth Street E
North Perth, Ontario
Step back in time and embrace the charm of this inviting older home in the heart of Listowel. Situated on a spacious 165' deep lot, this property offers ample space for outdoor enjoyment and steps to the local recreation and parks. As you step through the front door, you're greeted by the warmth of a home that has stood the test of time. With four bedrooms, there's plenty of room for family and guests to feel right at home. The kitchen and baths have been thoughtfully renovated, seamlessly blending modern convenience with the character of yesteryear. With a fresh coat of paint throughout, each room invites you to create memories that will last a lifetime. From cozy evenings spent in the family room to gatherings of card games at the dining room table. Outside, a detached garage provides convenient storage for vehicles and outdoor equipment, while the expansive yard offers endless possibilities for gardening, play, or simply soaking in the serene surroundings. Located close to parks, ball diamonds, and just a stone's throw away from the hospital and downtown area, this property combines the tranquility of residential living with the convenience of urban amenities. Over the last several years, the big ticket items like roof, furnace, windows and electrical updates have all been completed. Don't miss your chance to enter the real estate market in the lovely town of Listowel. (id:51300)
Exp Realty
13 Windward Way S
Ashfield-Colborne-Wawanosh, Ontario
Impressive “Cliffside B with sunroom” model situated on an oversized premium end lot located just a few streets back from the lake in the “Bluffs at Huron”, an upscale adult community just minutes north of Goderich. This spacious home features 1594 sq feet of living space and offers a pleasing open concept. The upgraded kitchen sports an abundance of cabinetry with crown moulding, stainless steel appliances, pot lighting, custom backsplash and center island. The living and dining rooms are situated right next to the kitchen. This customized unit offers something rarely seen in the community, sliding glass panel “barn doors” separating the dining room and sunroom! Patio doors lead from the sunroom to a huge wrap around deck with custom built gazebo and an area suitable for a hot tub! The primary bedroom is quite large and includes a walk-in closet and 3pc ensuite bath. Located close by is the spare bedroom and a 4pc main bathroom. There are plenty of storage options are available in the home as well, with plenty of closets, full crawl space and attached 2 car garage. This impressive home is located in a 55+ land lease community, with private recreation center and indoor pool and set along the shores of Lake Huron, close to restaurants, shopping and several golf courses. Call your REALTOR® today for a private viewing! (id:51300)
Pebble Creek Real Estate Inc.
5947 Fourth Line
Erin, Ontario
Your own private resort-like home. Exquisite Property for Sale. Experience the ultimate luxuryliving in this stunning 4000 sq ft home nestled on 9.94 acres of breathtaking land. Enjoy the summerto the fullest with your very own outdoor pool, perfect for family gatherings and relaxation underthe sun. Create beautiful memories with friends and loved ones in your private outdoor bar and BBQarea. Parking spaces are thoughtfully designed to accommodate guests and any extra vehicles. Thehouse itself boasts elegant architecture, modern amenities, and ample living spaces to cater to yourfamilys every need. Enjoy picturesque views from every window and a walkout to the serenesurroundings. The primary bedroom boasts a luxurious 6-piece ensuite with a dream walk-in closet.Those Who Seek An Elevated Lifestyle. Schedule Your Private Viewing Today, As This ExceptionalOffering Will Not Last Long. **** EXTRAS **** Gated Driveway Leads To The Large Heated Shop Situated At The Back Of The Property, And A BonusHome. Also Features A Slate Roof, Beautiful Wood Fence, Geothermal Heating, Hot Tub And So MuchMore! (id:51300)
RE/MAX Realty Specialists Inc.
558 Elizabeth Street E
Listowel, Ontario
Step back in time and embrace the charm of this inviting older home in the heart of Listowel. Situated on a spacious 165' deep lot, this property offers ample space for outdoor enjoyment and steps to the local recreation and parks. As you step through the front door, you're greeted by the warmth of a home that has stood the test of time. With four bedrooms, there's plenty of room for family and guests to feel right at home. The kitchen and baths have been thoughtfully renovated, seamlessly blending modern convenience with the character of yesteryear. With a fresh coat of paint throughout, each room invites you to create memories that will last a lifetime. From cozy evenings spent in the family room to gatherings of card games at the dining room table. Outside, a detached garage provides convenient storage for vehicles and outdoor equipment, while the expansive yard offers endless possibilities for gardening, play, or simply soaking in the serene surroundings. Located close to parks, ball diamonds, and just a stone's throw away from the hospital and downtown area, this property combines the tranquility of residential living with the convenience of urban amenities. Over the last several years, the big ticket items like roof, furnace, windows and electrical updates have all been completed. Don't miss your chance to enter the real estate market in the lovely town of Listowel. (id:51300)
Exp Realty
64 Harpin Way E
Fergus, Ontario
This residence is situated in a developing neighborhood and exudes an air of refinement and sophistication. Carefully planned and executed on a 50' lot, this exceptional dwelling showcases numerous unexpected and delightful enhancements that must be witnessed to be fully appreciated. Upon entering, you will be greeted by an abundance of natural light that permeates every corner of the house. From the expansive windows in the primary living areas to the generously sized windows in each bedroom, the distinctive design of this home shines through. The main level offers a seamless flow, featuring top-notch flooring, a butler's pantry adjacent to the incredible chef's kitchen with ample counters and cupboard space. You will never feel cramped for space in this home. The oversized central island will undoubtedly become the gathering spot for years to come. The main level laundry room with direct access to the garage adds a convenient touch to the ease of living that this home provides. This residence offers an array of remarkable upgrades that you will want to see for yourself. Make sure to take note of the additional details, such as the concrete patio in the yard, a stunning living room area with a gas fireplace, a home office space, the private balcony off the bedroom, and a breathtaking eat-in kitchen that overlooks the spacious outdoor area. With four bedrooms, each featuring a private or semi-ensuite bathroom, this home truly encompasses all that one could desire. (id:51300)
Royal LePage Royal City Realty Brokerage
35541 Kitchigami Road
Central Huron, Ontario
Escape to your own slice of paradise with this enchanting country property, just minutes from the breathtaking Lake Huron! Boasting 19 acres of picturesque beauty, including 15 workable acres, this farm offers a serene and idyllic lifestyle. Nestled between Goderich and Bayfield, this property is the epitome of country living, surrounded by mature hedges, lush gardens, and towering trees. The 3-bedroom, 1-bath home has been meticulously maintained by one family and features recent updates, including a new energy-efficient propane furnace and fiber optic internet. With virtual staging showcasing its potential, this home can be easily transformed to suit your unique taste and needs. The partially finished basement offers additional space for bedrooms or a home office. This property is a haven for those with a penchant for adventure and a love for the outdoors. With almost 6,000 square feet of shed space, there's ample room for storing large toys, farm equipment, vehicles, and boats. The workable acreage is currently rented, providing potential annual income of close to $5,000. It's also the perfect setting for anyone looking to start a business. Priced for entry-level buyers, this property is a rare and remarkable opportunity to invest in your future. Don't let this exceptional country property slip away! Act now to secure your dream of lakeside living and experience the beauty of this farm firsthand. Schedule a personal showing today and discover the unique features that make this property truly special. (id:51300)
Royal LePage Heartland Realty (Clinton) Brokerage
11 Erinlea Crescent
Erin, Ontario
This sunlit corner lot, welcoming 19-foot ceiling at the entrance, situated on a ravine lot adjacent to a natural trail boasts a practical layout with 4 bedrooms upstairs & 5 washrooms. Stunning home features 3 kitchens, 3 stoves & 3 fridges, facilitating a seamless rental arrangement with 2 walkout basement units fetching a total rental income of $3,200. The home has 200 Amps electrical system, a backyard shed, and a fireplace in the family room & a new Thermostat,Brand new Furnace 2024. Other highlights include a new furnace/AC (2021), no carpeting throughout the home, a mudroom with a custom closet/sink & a gas stove upstairs. Outside, there's stamped concrete in the front, a modern front door & no sidewalk ensures a parking for 8 vehicles. Additional perks include fresh paint, brand new flooring, water softener & ownership of the water heater. Tasteful renos & meticulously maintained home offers a harmonious blend of modern comforts, practicality, and natural beauty, making it an ideal place to call home. **** EXTRAS **** Embrace the backyard's ravine view and ideal for hobby farming. Benefit from dual walk-out basement rentals totaling $3,200. Enjoy perpetual sunshine with no rear neighbors. Must checkout the Video!! (id:51300)
Royal LePage Signature Realty
64 Harpin Way E
Centre Wellington, Ontario
This residence is situated in a developing neighborhood and exudes an air of refinement and sophistication. Carefully planned and executed on a 50' lot, this exceptional dwelling showcases numerous unexpected and delightful enhancements that must be witnessed to be fully appreciated. Upon entering, you will be greeted by an abundance of natural light that permeates every corner of the house. From the expansive windows in the primary living areas to the generously sized windows in each bedroom, the distinctive design of this home shines through. With 9' ceilings and 8' doorway, the main level offers a seamless flow, featuring top-notch flooring, a butler's pantry adjacent to the incredible chef's kitchen with ample counters and cupboard space. You will never feel cramped for space in this home. The oversized central island will undoubtedly become the gathering spot for years to come. The main level laundry room with direct access to the garage adds a convenient touch to the ease of living that this home provides. This residence offers an array of remarkable upgrades that you will want to see for yourself. Make sure to take note of the additional details, such as the concrete patio in the yard, a stunning living room area with a gas fireplace, a home office space, the private balcony off the bedroom, and a breathtaking eat-in kitchen that overlooks the spacious outdoor area. With four bedrooms, each featuring a private or semi-ensuite bathroom, this home truly encompasses all that one could desire. (id:51300)
Royal LePage Royal City Realty Ltd.
6398 Second Line
Fergus, Ontario
Welcome to ‘The Riverlands’, a modern mid-century gem on a 3.7-acre estate with stunning long views of the Grand River into Fergus. With 7,200 sq ft featuring 5 spacious bedrooms and 3.5 baths this home blends luxury, tranquility and location to create an oasis. Located 1.2 km from Belwood Lake trails, picnic spots, playgrounds and a boat ramp, it’s ideal for those who love the outdoors. A winding driveway invites you to the expansive home and the heated double car garage, with entry into a stylish mudroom/pantry. Inside is an entertainer's dream with open-concept living showcasing the kitchen, living and dining rooms, both with panoramic views, perfect for sunrises and sunsets. The chef's kitchen boasts a large island, quartz countertops, and Fisher & Paykel appliances, extra’s like, speed oven, blastfreezer, vacpac, bar fridge and freezer. Outside the kitchen is a patio with a fireplace and BBQ area overlooking the Grand River, a world class fly fishing and wildlife destination. The primary suite offers breathtaking river views and sunrises, a custom dressing room with laundry and luxurious 5-piece ensuite. With direct access to a den/office/bedroom with a Stûv fireplace and expansive rooftop deck. The lower level is a gathering paradise with an additional primary bedroom, billiard room, walk-in fridge, second laundry, and wine cellar. The entertainment area features a full kitchen and living area, indoor charcoal BBQ, and another Stûv fireplace. Adjacent is an indoor saltwater pool, powered by solar and heat pump, 4 season sunroom with outdoor patio, sauna, change room, and 3-piece bath. Low maintenance perennial gardens encircle the home along with custom raised beds. The property is Carbon Neutral and NetZero ready, with additional panels providing power to the house and a geothermal furnace for heating and cooling. Don't miss the chance to own this estate with unparalleled 360 degree views, where luxury, privacy and natural beauty create the ultimate retreat. (id:51300)
Sotheby's International Realty Canada
466498 12th Conc B
Flesherton, Ontario
Escape to this private 4.5-acre retreat near Lake Eugenia. The 2500 sq ft home boasts 3 bedrooms, each with an ensuite bathroom for privacy. Enjoy the Great Room's vaulted ceilings, stone fireplace, and south-facing windows leading to an expansive deck. Modern kitchen, main floor laundry, and double garage offer convenience. Lower level features a high-end theatre room and bar. Outside, explore rolling acreage with mature trees, gardens, and fire pit. Conveniently located near Lake Eugenia water access and BV Ski Club. Built in 2011, this easy-to-maintain home is the perfect country getaway. (id:51300)
Sotheby's International Realty Canada
152 South River Road
Elora, Ontario
Experience the perfect blend of serene waterfront living and convenient access to downtown Elora in this exceptional 4-bed, 2-bath home on a sprawling 1-acre lot. Enjoy a spacious layout, sunroom, and attached 2-car garage. Relax in the picturesque setting with mature gardens and direct access to the Grand River. Ideal for fishing and outdoor activities. Includes garden and storage sheds. Schedule a viewing today to make this extraordinary property yours and embrace the sought-after lifestyle of Elora. (id:51300)
Exp Realty Brokerage
234 14th Concession Road East Concession
Puslinch, Ontario
Welcome to your dream country estate! Ideally located on a quiet rd close to highway 401 between Hamilton and Guelph. This breathtaking property spans over ten acres of pristine land, offering a perfect blend of country living and luxury. A beautiful farmhouse, with over 7000 square feet of living space. This home offers everything for family, friends, and entertaining. Once inside, you will be welcomed by a spacious foyer that leads to a dreamy library, and then past an enchanting dining room with a 14-person table and gas fireplace. Next you'll be greeted by the heart of the home. An awe-inspiring kitchen featuring a magnificent island, adorable pantry, Subzero fridge, Miele double ovens, and a stunning 36-inch Lacanche range. Wide plank wood floors on all levels add a touch of warmth to every room. The primary wing offers beautiful views, ensuite bathroom, stately primary bedroom with double closets and a personal office or dressing room. Open from the kitchen, the cathedral ceiling living room is adorned with a Rumford fireplace. Notice the views and light streaming in from new Anderson Windows all around. To tackle the farm fun a well appointed garage, a mudroom and laundry room off side and back entrance. Outside, a rolling pasture, beautiful barn with separate well, paddocks, heated workshop and tack room. Below, a bright walkout with five-piece bath, 3 bedrooms each with large windows, exercise room, large schoolroom/ rec room, a third fireplace, and radiant floor heating ensure comfort even on the chilliest of days. Two furnaces, a Veisman boiler, all-new plumbing and electrical, and a second laundry room give you peace of mind that your home will function as well as it looks. With 8 bedrooms and 5 bathrooms, there's ample space for everyone to unwind and relax. With picturesque views of paddocks, gardens, pasture, and forests right outside your window, this is how your family is meant to live. (id:51300)
Mcintyre Real Estate Services Inc.
375 Mitchell Road South Unit# 59
Listowel, Ontario
Welcome to the Sugarbush Estates development located on the west side of the growing town of Listowel. This retirement +55 community is perfect for downsizing and the benefits of easy living. This 1310 sqft one level interior unit has 9 foot ceilings and built on slab for accessibility all ground level and no steps. Two bedroom with a large primary bedroom which includes 3 piece ensuite and walk in closet. The kitchen is equipped with granite countertops, eat up island, custom backsplash and plenty of working space. The great room is bright and will fit your family and friends for visits and leads out to the all year round sunroom and door outside to your patio. This all one level townhome is equipped with in-suite laundry, cement drive for extra parking, garage, air conditioning, in-floor heat and accessibility for future needs. (id:51300)
Kempston & Werth Realty Ltd.
33 Murray Court Unit# 2
Milverton, Ontario
Two Bedroom unit with in-suite laundry, fridge, stove, washer, dryer and microwave all included. All this located in a quiet town with all the amenities, only a 20 minute commute to Stratford and 35 minutes to Waterloo. Great opportunity for first time buyers or those wising to downsize. Parking spot included and exclusive storage units available for purchase! Call your realtor today and book your showing! (id:51300)
RE/MAX Solid Gold Realty (Ii) Ltd.
6998 St. Patrick Street
Dublin, Ontario
Welcome to your new home in the heart of Dublin, Ontario! This newly renovated gem offers three spacious bedrooms, providing ample space for your family to grow and thrive! The home boasts a brand-new kitchen with new appliances and brand-new windows that flood the interiors with natural light, creating a warm and inviting atmosphere. Outside, you'll find plenty of parking, making it easy for you and your guests to come and go, and not to mention the oversized backyard, great for entertaining. Don't miss the chance to make this beautifully renovated residence your own, where style and comfort meet in perfect harmony. Welcome to your new chapter in the charming town of Dublin! (id:51300)
Chestnut Park Realty Southwestern Ontario Limited
Chestnut Park Realty Southwestern Ontario Ltd.
2 Goldie Mill Road
Ayr, Ontario
Experience the West Mill Landing community by Freure Homes, nestled in the charming town of Ayr. Don't miss out on this 3-bedroom, 2.5-bathroom corner townhome. Featuring two distinct living spaces on the main floor and a generous kitchen with a sizable island for entertaining loved ones, this home boasts countless amenities. Enjoy the Granite Countertops, Stainless Steel Appliances, vinyl plank flooring, and more in this kitchen. The unfinished walkout basement provides ample space to tailor to your lifestyle. Minutes from 401 and Central to Kitchener, Cambridge, Paris and Woodstock. Walking distance to Grocery Store and Coffee Shop. Arrange a viewing today or visit our model home for further details. (id:51300)
Homelife Miracle Realty Ltd.
14 West Mill Street
Ayr, Ontario
Explore the delightful West Mill Landing community crafted by Freure Homes, nestled in the picturesque town of Ayr. This 4-bedroom, 2.5-bathroom residence is tailored to suit your needs! The open-concept layout on the main floor is excellent for hosting gatherings. Revel in the kitchen featuring Granite Countertops, Stainless Steel Appliances, and other top-notch amenities. The unfinished walkout basement provides a spacious area to customize the way you see fit. Minutes from 401 and Central to Kitchener, Cambridge, Paris and Woodstock. Walking distance to Grocery Store and Coffee Shop. Arrange a viewing today or visit our model home for more details. (id:51300)
Homelife Miracle Realty Ltd.
16 Goldie Mill Road
Ayr, Ontario
Welcome to the charming West Mill Landing community by Freure Homes, located in the quaint town of Ayr. This 3-bedroom, 2.5-bathroom home is ideal for you! The open-concept main floor is perfect for those who love to entertain. Enjoy the kitchen with Granite Countertops, Stainless Steel Appliances, and other premium features. The unfinished walkout basement offers a large open area to suit your lifestyle. Minutes from 401 and Central to Kitchener, Cambridge, Paris and Woodstock. Walking distance to Grocery Store and Coffee Shop. Schedule a viewing today or drop by our model home for additional information. (id:51300)
Homelife Miracle Realty Ltd.
10 West Mill Street
Ayr, Ontario
Welcome to the charming West Mill Landing community by Freure Homes, located in the quaint town of Ayr. This 3-bedroom, 2.5-bathroom home is ideal for you! The open-concept main floor is perfect for those who love to entertain. Enjoy the kitchen with Granite Countertops, Stainless Steel Appliances, and other premium features. The unfinished walkout basement offers a large open area to suit your lifestyle. Minutes from 401 and Central to Kitchener, Cambridge, Paris and Woodstock. Walking distance to Grocery Store and Coffee Shop. Schedule a viewing today or drop by our model home for additional information. (id:51300)
Homelife Miracle Realty Ltd.
625157 Sideroad 16a
Grey Highlands, Ontario
Indulge in the serenity of your own countryside escape with this charming 2+1 bedroom, 2 bath bungalow, perfectly situated on a 1.4-acre parcel. Surrounded by a canopy of trees, this home ensures peace & quiet. Step into the airy semi open-concept living area, seamlessly integrating the living, dining, and kitchen spaces. The kitchen, complete with a convenient island, caters to both avid chefs and laid-back cooks, promising a space that is as functional as it is inviting. Retreat to the spacious primary bedroom boasting dual closets, while the second bedroom offers access to a cozy side deck through a patio door, providing a beautiful space for guests or family members. Enjoy your morning coffee on the expansive rear deck, soaking in the surroundings. Convenience is added with a main floor laundry area, simplifying daily tasks. The finished lower level family room next to the third bedroom is ideal for teenagers seeking their own retreat. An additional 3-piece bath adds practicality, while a storage room easily adapts to your organizational needs. The utility room grants direct access into the garage, enhancing everyday functionality. Beyond the inviting interiors, the property features a triple car attached garage, with one bay thoughtfully partitioned and insulated, perfect for a workshop tailored to your creative or DIY pursuits. Positioned in an enviable location, enjoy the tranquility of a quiet dead-end road while remaining close to the ski club and essential amenities. Whether you're in search of a full time home or a weekend getaway, this bungalow offers the perfect fusion of comfortable living and convenient accessibility. Meticulously cared for and maintained, this home is presented in pristine condition, awaiting your personal touch to create cherished memories. (id:51300)
RE/MAX Summit Group Realty Brokerage
115 Connery Road
Mount Forest, Ontario
The wait is over, with over 2,600 square feet of finished living space this 4-bedroom bungalow with an inground pool is everything you've been looking for! The main floor has an abundance of natural light, hardwood floors in the living room and dining room, and a generous open-plan kitchen area with stainless steel appliances. Patio doors lead you to the expansive fenced backyard with a deck, inground lap swimming pool, and tons of yard space for kids, pets, and gardening. The home has been painted throughout, has three generous sized bedrooms on the main floor, and a large 4-piece bathroom. The primary bedroom has a walk in closet, and all bedrooms have had new carpet installed. The basement is fully finished with a large recreation room with new carpets and built-in bar for entertaining guests. Fourth bedroom, 3-piece washroom, and a large bonus room that can used as a workout room, office, or storage room. There is access to the two car garage from inside the home and a durable metal roof. The location couldn’t get any better as the home is in a friendly neighbourhood and a short walk away from the walking track, splash pad, children's park, baseball diamonds, soccer field, and seasonal Farmers Market. Mount Forest is located 1 hour from Guelph, Kitchener/Waterloo, and 50 minutes to Orangeville. What more could you want?! Don’t miss this amazing opportunity, to call this house your home. (id:51300)
Coldwell Banker Win Realty Brokerage
206 Jane Street
Walkerton, Ontario
This spacious 4-bedroom, 3-bath home could be your last stop! The custom kitchen has oak cabinets with cherry stain, granite countertops, a spacious pantry & ornate-style ceiling. The great room offers views of the garden & fenced yard from 5 sets of patio doors. The cathedral ceilings, oak hardwood floors with cherry stain enhance this room! The 3-pc bath features a classy oversized claw foot tub; the envy of every lady! Open concept living room/formal dining is great for family gatherings. The main floor could easily convert to one level living with lots of room for visiting family upstairs. On the second floor there are 4 bedrooms with a 2 pc ensuite in the primary bedroom, and a surprising amount of closet space. There is a 3-piece bath with custom cabinetry. The double garage with an attached utility shed has front & rear doors to access the yard, plenty of storage. The bonus loft (400 sq ft) above the garage has a gas stove, excellent for a small rental unit, yoga studio or artist studio. The beautiful landscaping, entertainment-sized deck & huge driveway (fits 8 vehicles) are fabulous exterior features. This isn't just an ordinary home; it must be viewed for a full appreciation of all its amazing opportunities. (id:51300)
Exp Realty

