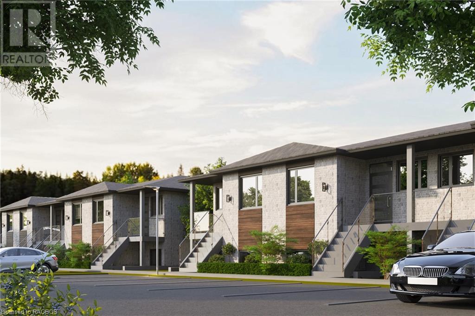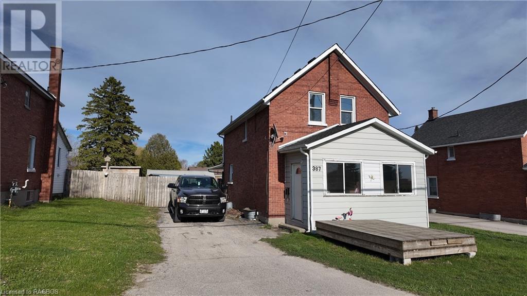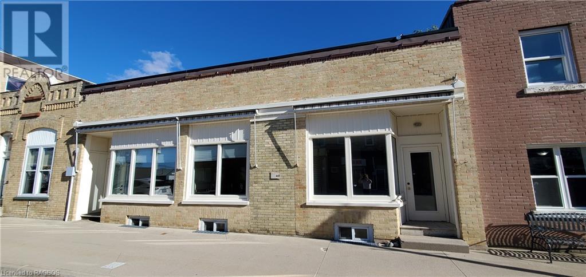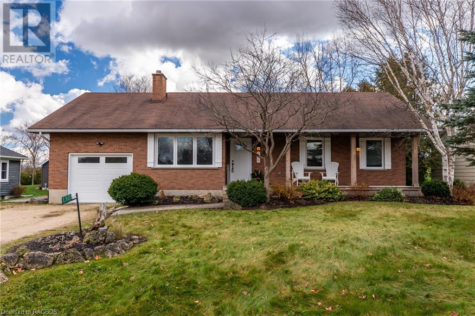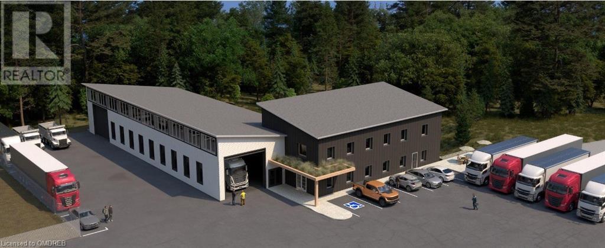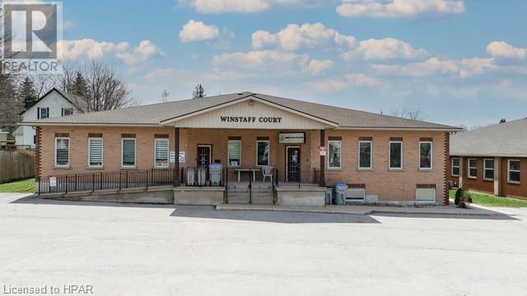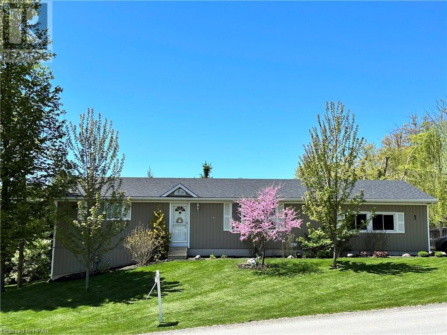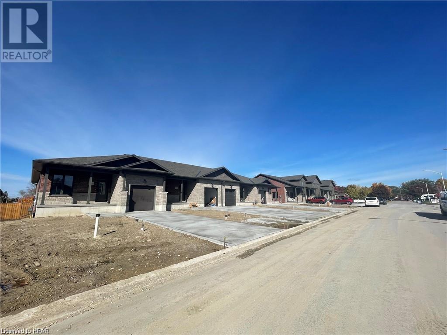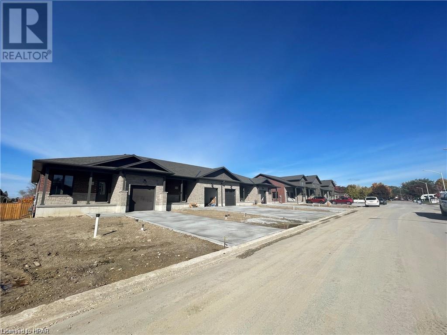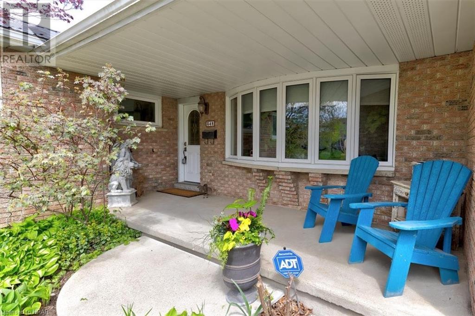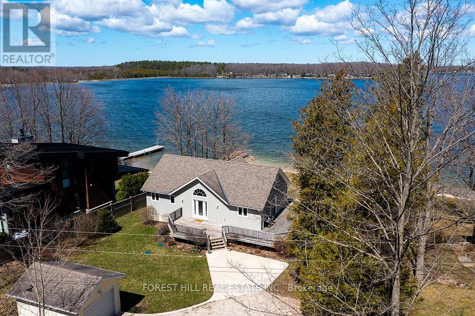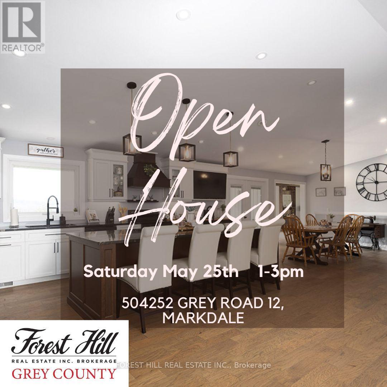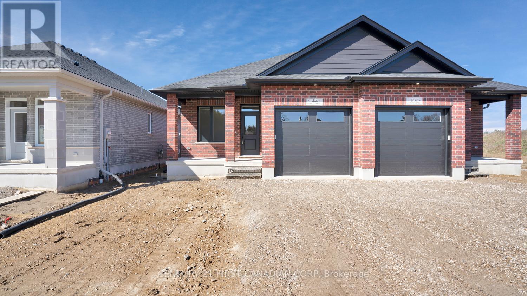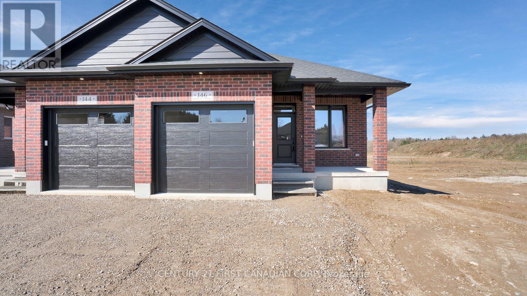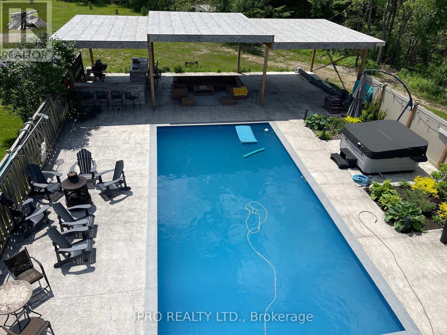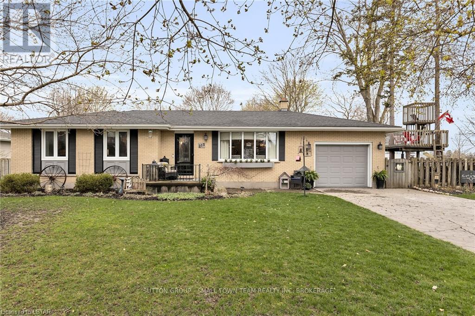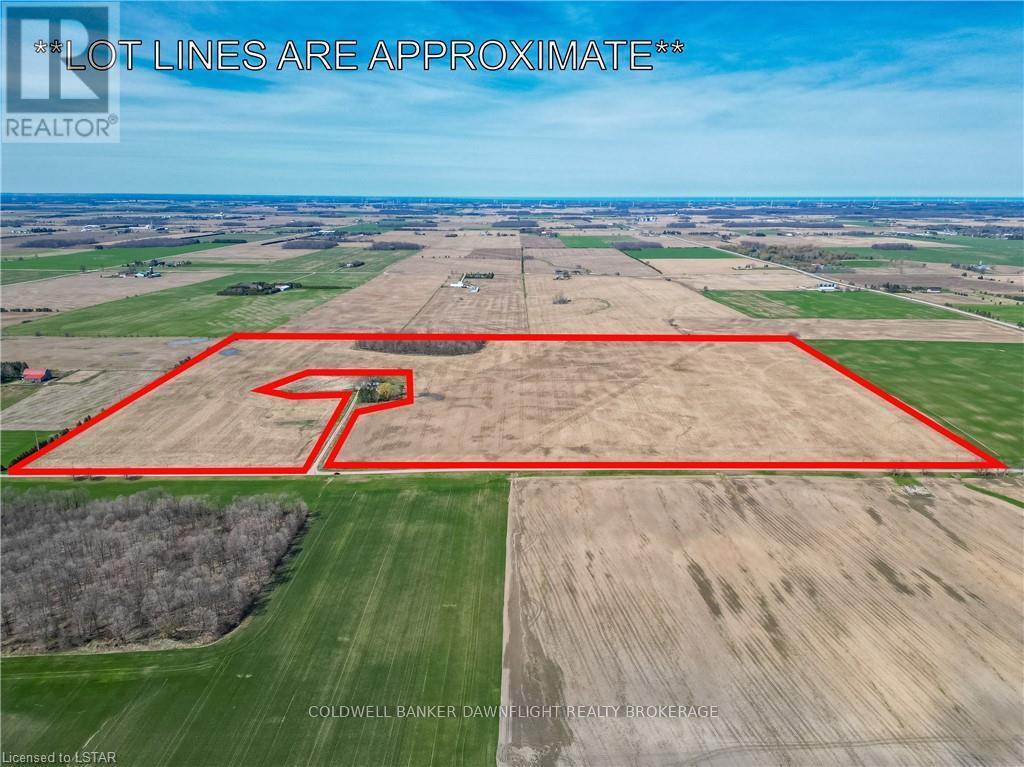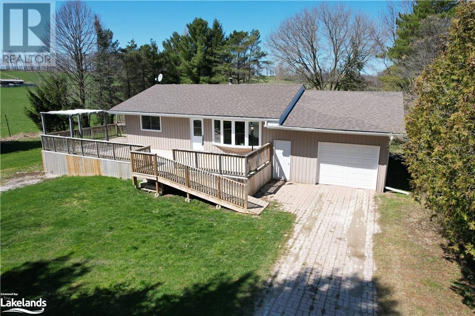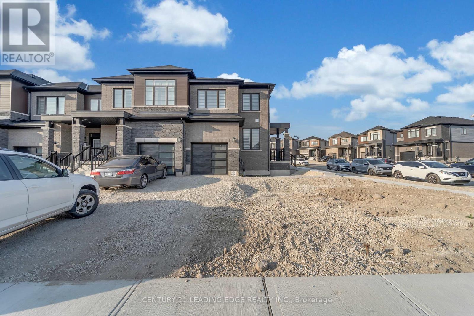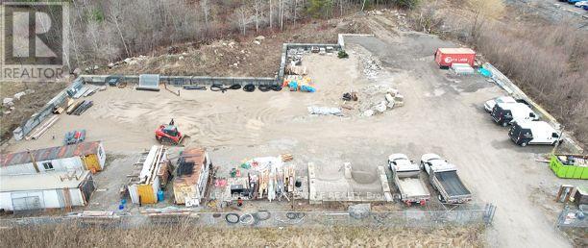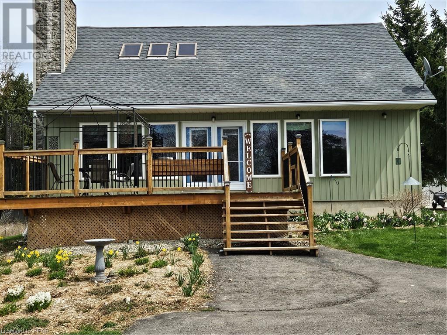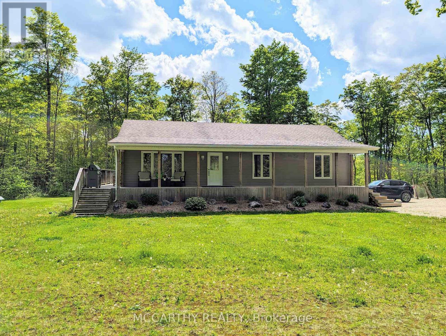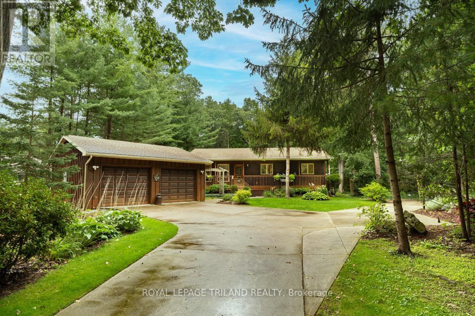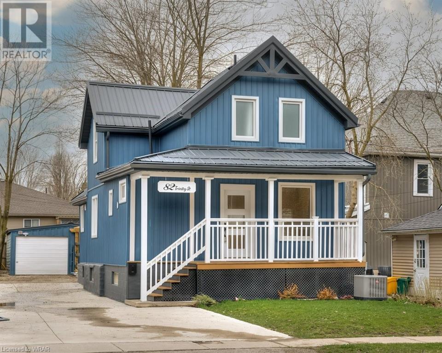Listings
440 Wellington St Ll Street Unit# 16
Mount Forest, Ontario
SPACIOUS LOWER END UNIT CONDO, FEATURING OPEN CONCEPT KITCHEN AND DINING AND LIVING ROOMS, CUSTOM KITCHEN CABINETS AND ISLAND WITH SIT DOWN, DOOR TO REAR SUNKEN PATIO, FRONT PORCH PRIVATE ENTRY, 2 BEDROOMS WITH MASTER BEDROOM WITH 3 PC ENSUITE AND WALK IN CLOSET, SECOND BEDROOM AND AN ADDITIONAL 4 PC BATH , UTILITY AREA WITH STACKER WASHER AND DRYER HOOK UPS, EFFICIENT HEAT PUMP AND COOLING SYSTEM , YOUR OWN PRIVATE ENTRANCE, PARKING , CARE FREE LIVING YOU WILL ENJOY (id:51300)
Royal LePage Rcr Realty
387 1st Avenue S
Chesley, Ontario
Looking to get into the market? Own this three bedroom brick home, with a main floor family room plus a living room, modern bathroom, natural gas heat, fenced in yard, and newer roof shingles (2022). (id:51300)
Exp Realty
84 Huron Street
Ripley, Ontario
Fantastic opportunity to move or start a business is Ripley. Main street commercial rental. 1262 on Main floor plus full unfished basement, plenty of parking for staff and customers. (id:51300)
Royal LePage Exchange Realty Co. Brokerage (Kin)
130 John Street
Feversham, Ontario
Welcome to 130 John Street! This charming 3-bedroom, 1.5-bathroom bungalow in the small village of Feversham has the touch of true craftsmanship. With its desirable location and numerous features, this property offers a wonderful opportunity for comfortable living. As you step inside, you'll immediately notice the attention to detail that comes with the newly renovated interiors. The kitchen features beautiful quartz countertops with soft-close cabinets, providing ample space for meal preparation and easy access to the barbeque on the new deck in the backyard. This home also includes a newly finished basement with a beautiful built in entertainment wall, an attached garage, and a spacious backyard with a bonus storage shed. This property offers a peaceful and tight-knit community feel located between an arena and a baseball diamond with a park - while still being within 25 min of Collingwood and the Blue Mountains. Recent renovations include Decks 2020, kitchen/windows/floors 2021, A/C 2022, and Basement in 2023. Don't miss out on the opportunity to make this house your home and enjoy the peace of mind and comfortability of having all these new features. (id:51300)
Century 21 In-Studio Realty Inc.
30 Winer Road
Puslinch, Ontario
OUTSIDE STORAGE INDUSTRIAL LANDS AVAILABLE IN PUSLINCH. SITE PLAN APPROVED PROPERTY WITH IMMEDIATE ACCESS TO 401. READY FOR DEVELOPMENT. PERFECT LOCATION FOR A TRUCK REPAIR FACILITY OR AN OUTSIDE STORAGE YARD. ZONING ALLOWS FOR A WIDE VARIETY OF USES. MANY TRANSPORTATION USERS IN THE AREA. (id:51300)
Royal LePage Meadowtowne Realty Inc.
58 Mary Street
Clinton, Ontario
Office space for lease! Conveniently located in the heart of Huron County, this commercial unit features 2 bathrooms, 5 office rooms, a kitchenette & lunchroom, large entry room, a wheelchair accessible ramp and large parking lot. The unit is approximately 1275 square feet and could be an excellent opportunity for your business. (id:51300)
Royal LePage Heartland Realty (Clinton) Brokerage
1 Hidden Valley Lane
Bayfield, Ontario
Nestled in the heart of the charming village of Bayfield, this exquisite 4-bedroom, 2-bathroom bungalow offers a quintessential coastal lifestyle like no other. Filled with timeless charm and modern updates, this home is a serene retreat just moments away from the Bayfield Marina and a private beach access leading to the expansive sandy shores of North Beach. Step inside to discover a meticulously renovated interior, where every detail has been thoughtfully curated to enhance both style and comfort. This home features MAIN FLOOR LIVING and features a spacious living area, ideal for gatherings with loved ones, while the open concept kitchen features sleek appliances and island for guests to gather. The sunroom with large windows is a perfect spot a home office or a place to sit and read your days away. The 1.5 car garage is large enough for your vehicle, lawn mower and paddle boards too! The lower level has the POSSIBILITY FOR AN INCOME UNIT and as you ascend to the self-contained lower level, you'll find additional living space, 2 bedrooms, ensuite bathroom, and large family room..or use it for a home office, media room, or guest accommodations. The choice is yours! Outside, a lush yard offers a tranquil oasis for outdoor entertaining or simply unwinding amidst the picturesque surroundings. Enjoy lazy days at the beach, partake in water sports and boating adventures, or explore the vibrant local scene along Bayfield's quaint main street, where charming restaurants, boutiques, and galleries await. With breathtaking sunsets painting the sky each evening, this coastal haven promises a lifestyle of relaxation, recreation, and endless memories. This could be your next affordable home, cottage or possible investment rental opportunity in Bayfield. Don't miss your chance to experience the best of Bayfield living in this stunning bungalow retreat. Make an appointment today to see it for yourself! (id:51300)
RE/MAX Reliable Realty Inc.(Bay) Brokerage
223d Thames Avenue
Mitchell, Ontario
Country Life Developments in pleased to present the final phase on Thames Ave in Mitchell, a 4-unit townhouse bungalow. These units are being constructed by local builder Feeney Homes and come with an Ontario New Home Warranty. This outside unit has 1,277SF of main floor living space plus a 1 car garage with private driveway and covered a front porch. Main floor layout consists of a master bedroom with walk-in closet & ensuite bathroom. The kitchen has a counter height island great for entertaining and opens up to the open concept dining and living room area. A flex room at the front of the unit is great for a spare bedroom, office or den. Builder upgrades include main floor 9ft ceilings, tray ceiling in the living room, LED pot lights throughout, concrete driveway plus a 10'X10' concrete patio area at the rear of the unit. Construction has started and completion dates are estimated for Fall 2024. Buyer selections available for flooring, hardware, paint, kitchen & bathroom cabinetry & countertops and option to finish basement fully or partially. Optional nat'l gas fireplace for living room. Desirable location just steps away from Thames Nature walking trail. Close to golf course and downtown shops & restaurants. (id:51300)
Culligan Real Estate Ltd.
223b Thames Avenue
Mitchell, Ontario
Country Life Developments in pleased to present the final phase on Thames Ave in Mitchell, a 4-unit townhouse bungalow. These units are being constructed by local builder Feeney Homes and come with an Ontario New Home Warranty. This inside unit has 1,277SF of main floor living space plus a 1 car garage with private driveway and covered a front porch. Main floor layout consists of a master bedroom with walk-in closet & ensuite bathroom. The kitchen has a counter height island great for entertaining and opens up to the open concept dining and living room area. A flex room at the front of the unit is great for a spare bedroom, office or den. Builder upgrades include main floor 9ft ceilings, tray ceiling in the living room, LED pot lights throughout, concrete driveway plus a 10'X10' concrete patio area at the rear of the unit. Construction has started and completion dates are estimated for Fall 2024. Buyer selections available for flooring, hardware, paint, kitchen & bathroom cabinetry & countertops and option to finish basement fully or partially. Optional nat'l gas fireplace for living room. Desirable location just steps away from Thames Nature walking trail. Close to golf course and downtown shops & restaurants. (id:51300)
Culligan Real Estate Ltd.
348 Devon Street
Stratford, Ontario
Here is an opportunity to own this three plus one bedroom bungalow with basement walk out into an incredible sprawling rear yard abutting green space and golf course in Stratford. A stand alone 18 x 28 L shaped workshop with 100 amp service and another 17x18 shed with loft provide plenty of extra space for hobbies and storage. Lovely deck with Gazebo gives a perfect spot to overlook your personal oasis in the city. The main floor offers an open kitchen and dining area, living room, three bedrooms, one with ensuite, another bathroom and main floor laundry. Downstairs is another bedroom, office and bathroom and the large rec room opens up to your amazing backyard. Attached garage and paved driveway offer parking for 5 cars. this home is located in a mature neighbourhood close to shopping, restaurants and highway 7/8 access to K-W and Toronto. (id:51300)
Sutton Group - First Choice Realty Ltd. (Stfd) Brokerage
115 South Shores Road
Grey Highlands, Ontario
Welcome to Lake Eugenia! Turn-key, spotless and move-in ready, this Lake Eugenia bungalow provides approx 95 feet of water frontage featuring sandy beach & shoreline with large private dock. Built by Rogers Premium Custom Home Builders of Meaford in 2009, this well maintained home was situated to make the most of sightlines & features no less than 6 walkouts meaning you have amazing lakeside views from almost every room! Spacious & bright with lots of space for guests. A poured concrete patio & wrap-around deck are perfect for entertaining or just relaxing in front of the water & watching the sun set. Main floor primary bedroom features ensuite & private balcony. Finished lower level provides 3 more bedrooms, full bathroom & generous Family Room. 2 electric fireplaces add to the ambiance during chilly days. An ideal location on the lake with a child-friendly sloped shoreline leading to deep unobstructed water. Landscaped lot with flower beds and mature trees providing privacy. Detached single garage could hold your water toys and gear. Enjoy one of southern Ontarios favourite 4-season locations, minutes from the Bruce Trail, golf, cycling routes, quaint villages and ski clubs. **** EXTRAS **** Ontario Power Generation Waterfront License to be obtained by all Lake Eugenia waterfront property owners. Agents see OPG Infographic in Attachments. (id:51300)
Forest Hill Real Estate Inc.
504252 Grey Road 12
West Grey, Ontario
This beautifully built custom bungalow merges modern design with rural surroundings for the perfect country home! Abundant windows make the most of scenic ravine views on this wooded & private 5 acre lot with Rocky Saugeen River frontage. You'll love the gorgeous Chefs Kitchen with built-in appliances, convection microwave, huge island and wine cooler. Bright primary bedroom includes 4pc ensuite with soaker tub, his & hers walk-in closets and a walk-out. New Sunroom features picture window and electric fireplace to keep you cozy. An extra large main floor 4pc bathroom has heated floor and more than enough space to allow for relocation of Laundry area if desired. Fully finished lower level includes 3rd bedroom, Den, large Family Room with 9ft ceiling and 2-way Napoleon electric fireplace. Rounding out lower level are Office, rough-in for wet bar, Mechanical Room, Storage area and Laundry room with egress window which could be converted to another bedroom if needed. Thoughtful extras include built-in tv in Kitchen, outdoor tv hook up on back deck, rough in for hot tub, heated Garage with 8ft overhang & concrete apron and marked trail down the ravine to the Rocky Saugeen River which marks the rear property boundary. Everything you need in a country home just minutes from Bells Lake, Townsend Lake, Lake Eugenia, the Bruce Trail, golf, cycling routes, quaint villages and ski clubs! (id:51300)
Forest Hill Real Estate Inc.
144 Shirley Street
Thames Centre, Ontario
Welcome to the newest subdivision in Thorndale, Elliott Estates! This exclusive subdivision is tucked behind Thorndale Proper on the North side of King Street. With only 81 units being built, this semi-detached bungalow is among the first to be ready! This bright and cheerful 2 bed, 2 full bath bungalow is perfect for first time home buyers, or someone wanting one floor living, with the option to finish the basement on their own, as they wish. Attractively priced in the mid-600s, this opens the doors for many to move into the highly sought after town of Thorndale and be amongst the first to settle into this prestigious new subdivision! Lot price is plus HST. **** EXTRAS **** Builder forms must be used and there is a clause for the CN railroad as it goes along the back of the subdivision. The water treatment system is owned, the hot water tank is rented. (id:51300)
Century 21 First Canadian Corp
146 Shirley Street
Thames Centre, Ontario
Welcome to the future of Thorndale! This semi-detached bunglaow offers 2400 square feet of finished living space, spread across the main floor and finished basement. Upstairs you find a primary suite at the back of the house, a full bath and bedroom in the centre and kitchen/living/dining as open concept living. The basement is fantastic with the extra rec room, 2 additional bedrooms and full bath. This home is beautiful, bright and priced extremely competitively to allow first time home buyers, or those wanting a well pointed home, with lots of space a more affordable option in the sought after town of Thorndale, just 10 minutes from London. Lot price is plus HST. **** EXTRAS **** Water treatment system is included, hot water tank is a rental. Builder forms must be used, along with a CN clause due to the train running through the back of the subdivision. (id:51300)
Century 21 First Canadian Corp
12100 5th Line Nassagaweya Line
Milton, Ontario
A Long Private Lane leads to Spacious Bungalow set on hilltop overlooking 10 acres of Mature Trees and Rolling Hills. East and West Exposure Brings tons of natural light all day long. Thousands spent on Private Resort Like Backyard.Surrounded by Golf Courses, Conservation Areas and Hiking Trails yet short drive to city.Only 10 min to HWY 401. Fully Renovated open concept and finished Lower walk out Basement.High Rated Brookville Public School. **** EXTRAS **** Geothermal Heating, Solar Heated Pool (id:51300)
Ipro Realty Ltd.
213 Pryde Boulevard
South Huron, Ontario
Location! Location! Location! There will be no excuses for being late for school when both the public and high schools are in your back yard! For the sports enthusiasts, you will benefit from the arena, the ball diamonds, the soccer field and the pickleball/tennis courts that are directly behind you. For the nature lovers, you will love that the trail starts right at your front door! For the entertainers, your guests will delight in swimming in your inground pool, the large yard, the covered porch, the double decker tree house, and the custom concrete fire pit that is not only great for starry nights, but will also give you a front row seat to the Rodeo action and fireworks! Inside this open concept home you will find a bright kitchen, a large island, a newly installed modern fireplace and a beautiful big bay window that fills the room with lots of natural light. Down the hall are 3 good sized bedrooms and an updated 5 piece bathroom. On the lower level you will be pleased with the spacious entertainment room that includes a gas fireplace, an updated 3 piece bathroom, a newly renovated laundry room, and bonus rooms that are currently used as bedrooms. This listing is a must see! Don't miss your opportunity to own this very unique property! (id:51300)
Sutton Group - Small Town Team Realty Inc.
70209 Evergreen Line
South Huron, Ontario
This recently severed farm is situated approximately 5 minutes South East of Exeter. The farm consists of 95 acres with 90 workable acres. There are approximately 5 acres of bush to the rear of the property. The soil is Huron County clay loam and this property is available immediately for your 2024 crop. Don’t miss your chance to add to your land base close to Exeter. (id:51300)
Coldwell Banker Dawnflight Realty Brokerage
782 Concession 4, R.r. #2 Concession
Tara, Ontario
Escape the hustle and bustle and discover the serenity you've been craving! Nestled on just over half an acre of pristine land, this tranquil haven offers breathtaking countryside views that will soothe your soul. Only a short 12-minute drive from Saugeen Shores, this charming 2-bedroom, 1.5-bathroom home is calling your name with the promise of peaceful living. The spacious basement boasts a generous family room and potential for a 3rd bedroom, primed for transformation into an inviting 'in-law' suite or a lucrative Additional Residential Unit (ARU) to offset your mortgage expenses. (confirm with municipality and county) Step inside to find a welcoming main floor adorned with a large living room featuring a picturesque window and a stunning antique stained glass centerpiece. Two ample bedrooms and a large 3-piece bathroom with a walk-in shower provide comfort and convenience. Outside, enjoy the low-maintenance exterior with newer vinyl siding and a deck installed in 2015, complete with an accessible ramp. Recent upgrades include 2014 windows, a 2018 main roof, a 2023 garage roof, and a 2022 furnace with AC and sump system. The detached shop, equipped with updated windows, offers the perfect space for all your hobbies and toys! Don't miss the chance to make this your dream retreat. Explore the possibilities with our full length walkthrough video, by clicking the multimedia button. Dive into the tranquility you deserve—schedule your viewing today! (id:51300)
RE/MAX Four Seasons Realty Limited
127 Blacksmith Drive
Woolwich, Ontario
Discover the epitome of urban living in this charming corner townhouse, bathed in abundant natural light streaming through numerous windows, imparting an airy and spacious ambiance. Nestled on a corner lot, it exudes the privacy and freedom reminiscent of a detached home. Boasting three bedrooms and two and a half washrooms, this residence caters to both comfort and style. Master bdrm features a generous size walk-in closet and an ensuite. The living spaces seamlessly blend modern design with functionality, creating an inviting atmosphere for both relaxation and entertainment. Step outside to a vast backyard oasis, perfect for hosting gatherings or enjoying quiet moments surrounded by nature. Embrace the close-knit atmosphere of this neighborhood, where friendly faces and a sense of community prevail. Conveniently situated near parks and schools, every amenity is within reach, making this townhouse an ideal haven for a vibrant and balanced lifestyle. **** EXTRAS **** Furniture negotiable, zebra blinds, stainless steel appliances, 8 ft door heights on the main floor. Close to Cambridge, Guelph, Kitchener, Waterloo airport, major highway. (id:51300)
Century 21 Leading Edge Realty Inc.
30 Winer Road
Puslinch, Ontario
OUTSIDE STORAGE INDUSTRIAL LANDS AVAILABLE IN PUSLINCH. SITE PLAN APPROVED PROPERTY WITH DIRECT ACCESS401. READY FOR DEVELOPMENT. PERFECT LOCATION FOR A TRUCK REPAIR FACILITY OR AN OUTSIDE STORAGE YARD.ZONING ALLOWS FOR A WIDE VARIETY OF USES. MANY TRANSPORTATION USERS IN THE AREA. (id:51300)
Royal LePage Meadowtowne Realty
77798 Norma St Street
Central Huron, Ontario
3 bedroom 2 bathroom retreat home with beach access on .87 of an acre. live in it or use it as your summer house. Its close to Bayfields shopping, golf, marina, and all of Bayfields great Restaurants Many new upgrades a new roof April 15th 2024, new appliances in 2024, new furnace 2020, front deck 2019, rear deck 2018, new siding 2017, new front tinted windows 2014, and many more upgrades paved driveway with parking for 3 across close to the house 2 garden sheds. The home is a pleasure to show CALL YOUR REALTOR® TODAY (id:51300)
Kaptein Real Estate Inc.
200 Highland Drive
West Grey, Ontario
Escape to a serene 6-acre treed sanctuary where privacy and beauty converge in a sought-after neighbourhood. This charming bungalow offers a perfect blend of comfort and scenic views, with its covered porch setting the stage for tranquility. Inside, the home features a functional layout with three bedrooms plus an additional room in the finished walk-out basement, ideal for a guest suite or home office. Each room in the house is designed to maximize the stunning vistas, providing a picturesque backdrop to your daily life. The living spaces are bathed in natural light, enhancing the warm, inviting atmosphere. With two full bathrooms and an additional half bath, the home accommodates family living and entertaining with ease.The basement, accessible via a convenient walk-out, adds a layer of versatility to the home. It's a space that can be transformed into a recreational area, workout room, or additional family room, all while enjoying direct access to the lush outdoors. Step outside onto the expansive property where the possibilities are endless. Whether it's gardening, exploring your private woodland, or simply relaxing in the peace of your surroundings, this property offers it all. The home's location not only promises a private retreat but is also nestled in a desirable community, making it a perfect blend of seclusion and convenience.This property is an ideal haven for those seeking a peaceful lifestyle with all the benefits of country living yet close to all necessary amenities. Let yourself be captivated by the opportunity to own a piece of paradise, where every view is a painting and every day feels like a vacation. (id:51300)
Mccarthy Realty
8742 Timberwood Trail
Lambton Shores, Ontario
4 season bungalow or cottage with oversized 2 car garage tucked away on an acre of beautiful Carolinian Forest, & a 2km walk or bike ride on a foot path to Grand Bend's spectacular Pinery beaches. Featuring 4 bedrooms, 3 bathrooms, a fully finished basement, sunroom, wrap around porch and incredible screened-in back room overlooking your little piece of paradise. This open concept home features a gas fireplace located centrally in the living area, tons of natural light with plenty of windows and (2) skylights, premium flooring, & a Primary bedroom with walk-in closet & en-suite. Enjoy municipal water & the bonus of lawn irrigation fed by a sand point well for virtually free irrigation, plus for peace of mind, a wired natural gas fired back up generator & an alarm system. The property has intermittently been rented through VRBO with great success & boasts the coveted 5 star ""Exceptional"" review. Other features include the large concrete driveway for easy maintenance, new furnace & A/C. Potential vacation home rental income of $40,000 for 4 months. Seller open to a VTB. **** EXTRAS **** Natural gas fired back up generator, also negotiable for sale: Furniture, ping pong table, exercise equipment, gas bbq, new snow blower, John Deere lawn tractor and gardening tools. (id:51300)
Royal LePage Triland Realty
82 Trinity Street
Stratford, Ontario
In an up-and-coming locale brimming with promise, this recently renovated gem epitomizes contemporary comfort and urban sophistication. This residence stands as a beacon of modern living, with warehouse conversions across the street and the promise of railway development just steps away. Step inside to discover a meticulously updated interior, where every inch exudes refined elegance. The heart of the home is a stunning gourmet kitchen, boasting top-of-the-line appliances and exquisite finishes that will delight even the most discerning chef. Adjoining the kitchen is a spacious living room and dining area, perfect for both intimate gatherings and lively entertaining. Upstairs, three inviting bedrooms provide sanctuary, with a luxurious bathroom to offer a tranquil retreat from the bustle of city life. Outside, a sprawling deck beckons for relaxation, overlooking a landscaped yard enclosed by a new fence for privacy and security. A cement driveway leads to a convenient garage, complete with his-and-her workshops and an electric car outlet, catering to both practical needs and hobbyist passions. The exterior enhancements continue with a sleek metal roof, charming pergola and an inviting front porch, creating a welcoming facade. Meanwhile, updates to the plumbing, electrical system (ESA approved), HVAC system, and water utilities ensure peace of mind and efficiency for years to come. Conveniently located on a quiet street yet within close proximity to all amenities, this residence offers the best of both worlds – a serene retreat in the heart of a burgeoning urban landscape. With its impeccable craftsmanship, modern amenities, and prime location, this is not just a house, but a true sanctuary to call home. (id:51300)
Chestnut Park Realty Southwestern Ontario Ltd.

