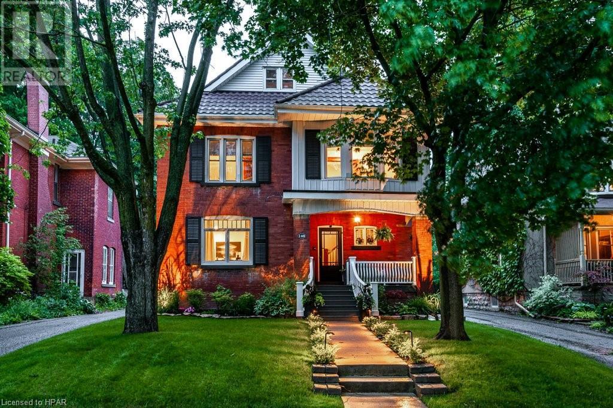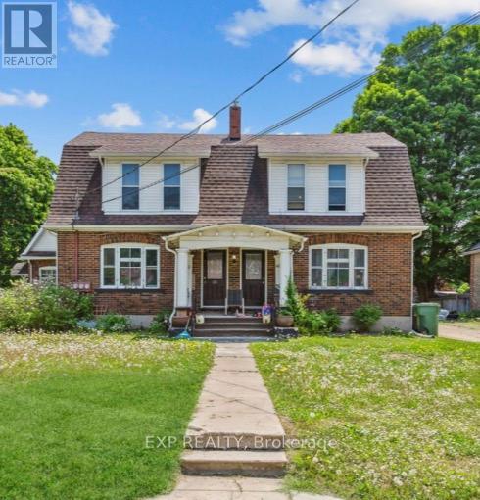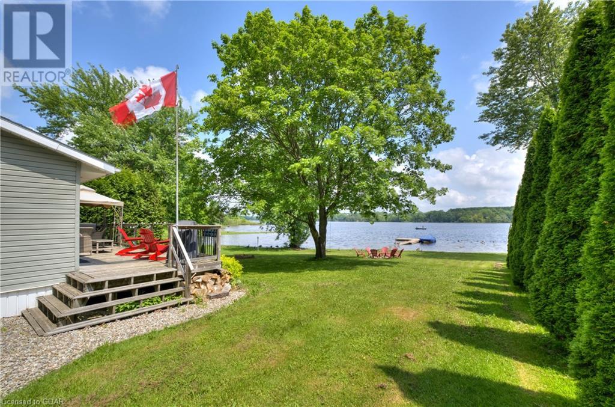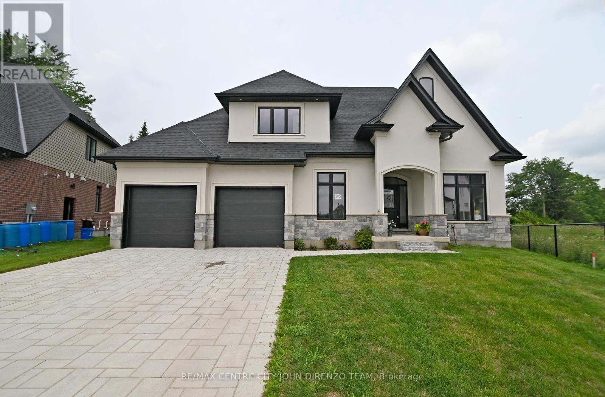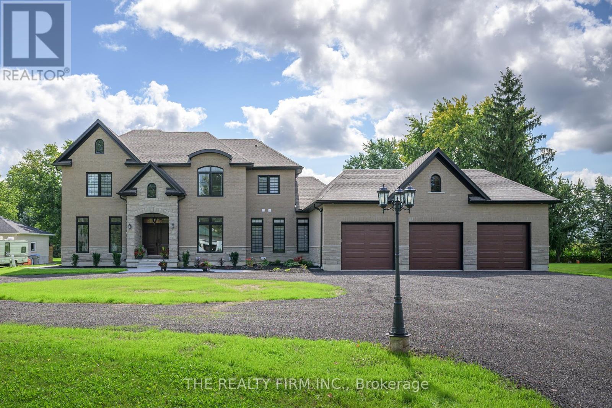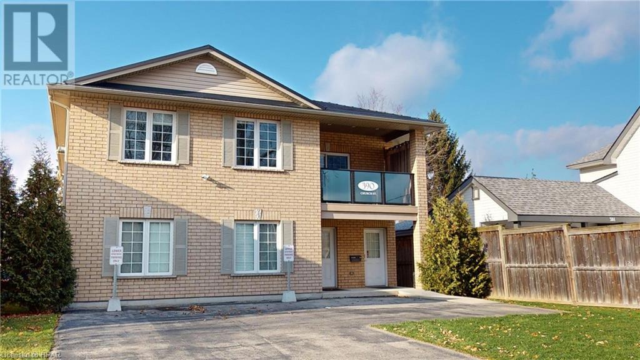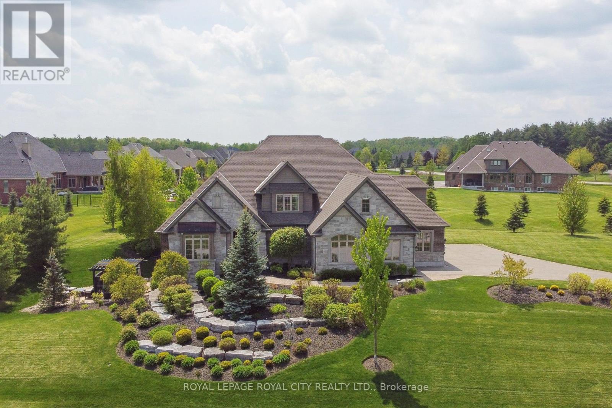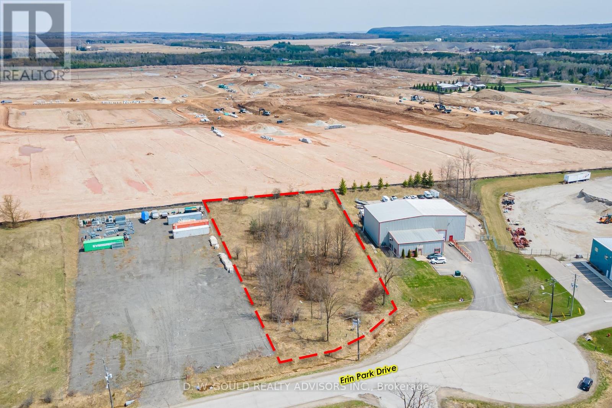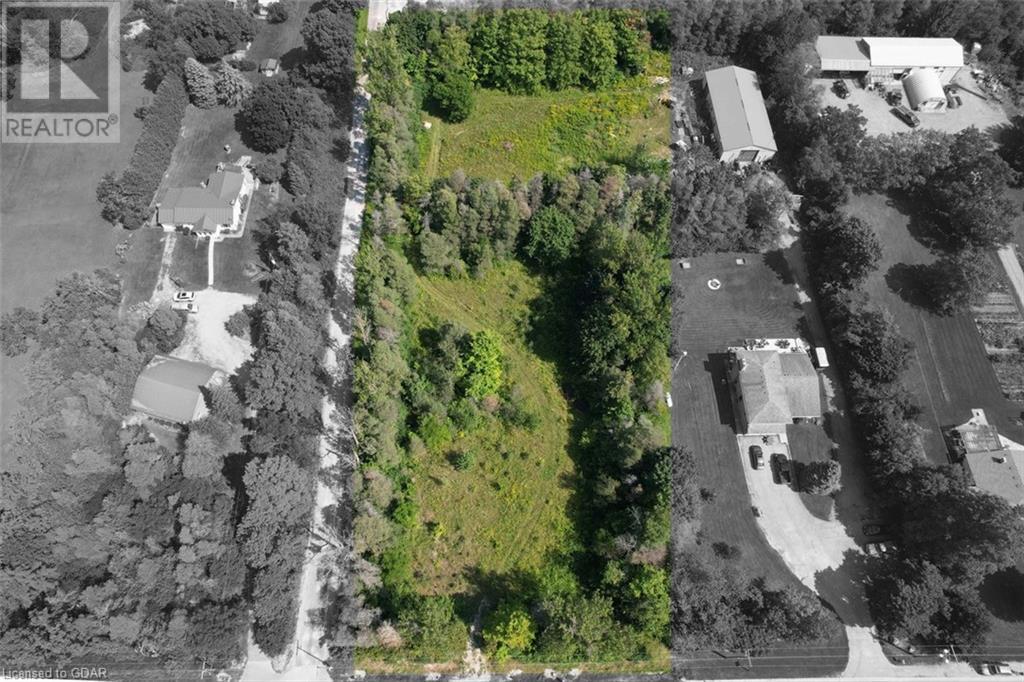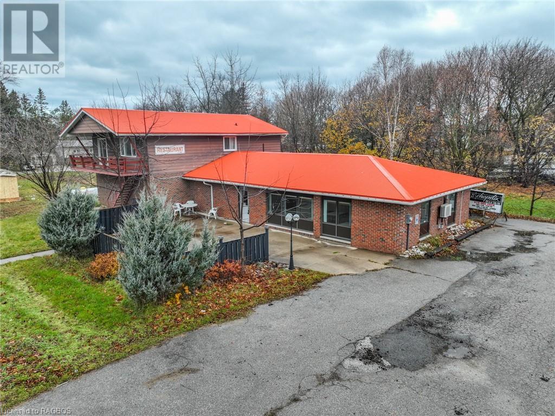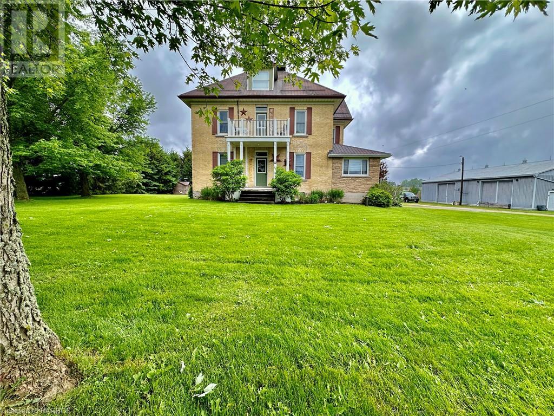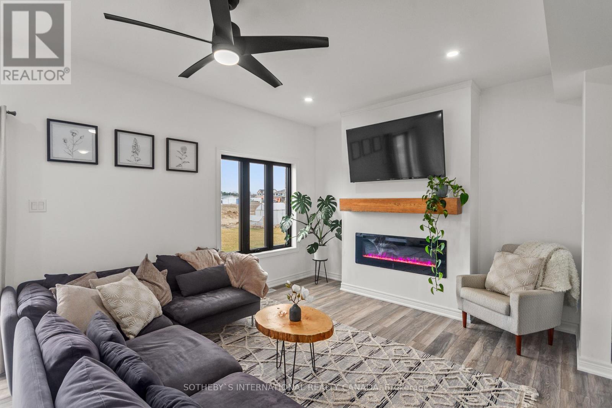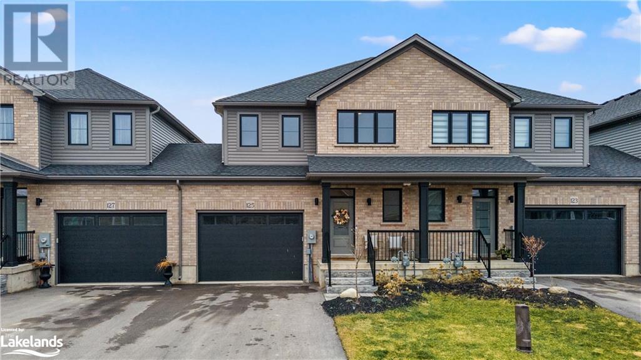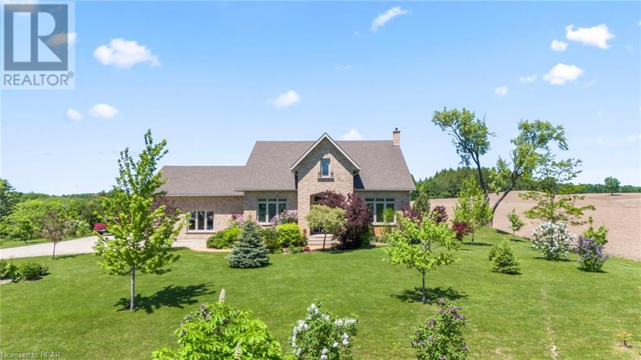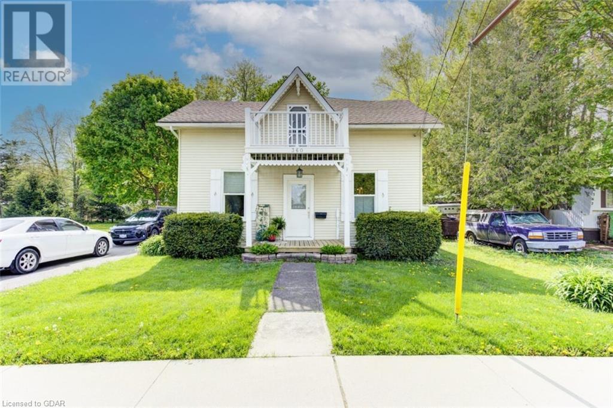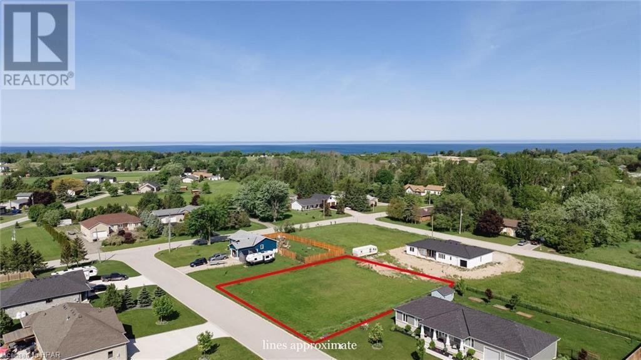Listings
140 Douglas Street
Stratford, Ontario
Century home charm and comfortable living awaits in this exquisite 2.5 storey home located in one of Stratford's most desirable wards. Located just minutes from Stratford's vibrant downtown core and the Avon River, you'll be able to immerse yourself into all that Stratford has to offer, including world renowned theatre, restaurants and shops. 140 Douglas invites you with its gorgeous flared staircase leading to the spacious porch where you can sip your morning coffee. Step inside to find loads of character with natural woodwork, hardwood flooring, and a show stopping custom built wine closet for the wine connoisseur. The spacious living/dining room hosts the first of 5 fireplaces in this home and is both perfect for a formal space or can be made into a cozy living area. The newly renovated kitchen has high end appliances and granite countertops, and opens to a family room addition with garden doors that lead to your backyard oasis. An entertainer's dream, you can enjoy a custom built bar, hot tub, or lounge around the campfire. The oversized shed (2023) with roll up door is perfect for all your toys. The second floor of this stately home boasts 4 bedrooms and a 5 piece bathroom. The primary suite, located on the third floor will wow you. It's own spacious living quarters, offering additional space to unwind. Enjoy a generously sized walk in closet and 3 piece ensuite. You'll also enjoy a carport and parking for 3 vehicles, walk up from the basement for easy access, and updated and well maintained mechanics (all owned), including 200 amp electrical panel (2022), Water Softener and Metal (50 year) roof. Call your REALTOR® today for a private showing of this spectacular home! (id:51300)
Royal LePage Hiller Realty Brokerage
461 Main Street E
Southgate, Ontario
Don't miss out on this opportunity to own a Legal Triplex on the Main Street of Dundalk. This large brick home features 3 large apartments; Units #461 & #463 each feature 3 large bedrooms and one bathroom, Unit #465 features 2 large bedrooms, one bathroom and a huge loft that could potentially be transformed into an additional rental space. Each unit has its own oil tank, furnace and meter (the 3-bedroom units are oil-forced air, the 2-bedroom unit is oil-radiant heat). This property could be converted to natural gas which is available at the property. Dundalk is a fast-growing ""bedroom community"" just a one hour drive to Brampton. **** EXTRAS **** Please check out the recently added photos. (id:51300)
Exp Realty
420 Fourth Street
Belwood, Ontario
The fish are now biting on Lake Belwood and now is the perfect time to get into your summer recreational property to make sure this Summer is filled with family memories by the Lake. Step inside and be greeted by an open concept living space with laminate flooring, adorned with tasteful finishes, and flooded with natural light. This updated 2-bedroom, 1-bathroom cottage is currently set-up to sleep six, with the additional separate bunkie. The primary bedroom fits a queen size bed with built-in shelving for storage. The second bedroom is set-up with two side-by-side bunk beds to sleep 4. The walk-in bathroom allows for the stackable washer/dryer and stand-up shower unit. The open concept kitchen and family room is perfect for social gatherings and access to indoor/outdoor living. The property also offers a large drive shed for seasonal storage and parking for your boat, camper and other recreational vehicles. Be sure to reach out to ask what is being included with the sale of the cottage. Step out to the large deck offering breathtaking views of the lake and massive tree and property for playing and running around barefoot and enjoying time by the fire. The outdoor oasis is perfect for entertaining guests, hosting summer barbecues, swinging on the tree, or watching the beautiful sunsets or simply unwinding with a book while enjoying the water views. Located in the highly sought after Belwood Lake community, home to about 335 cottages, residents have access to a variety of recreational activities, including boating, fishing, hiking and more. With its close proximity to Fergus and Elora's local amenities, shops, and restaurants, this cottage offers the perfect balance between peaceful seclusion and convenience. Come check out one of Ontario’s best kept cottage secrets and bring your swimsuits! (id:51300)
Chestnut Park Realty (Southwestern Ontario) Ltd
105 Aspen Circle
Thames Centre, Ontario
Stunning custom built home by Royal Oak - this property is loaded with high end upgrades and over 2400 sq.feet of finished living space. Located in a high end neighbourhood on a quiet circle in Thorndale. Second level features 4 bedrooms, beautiful 4 pc. main bath. Primary bedroom is spacious - luxury en suite with soaker tub, separate tiled shower and walk-in closet. Main floor is grand - foyer, office, laundry/mud room, 2 pc. bath, dining area. Gourmet kitchen with high end appliances, large island, walk-in pantry and separate bar area. Family room with gas fireplace and built-ins. Other features - oversized double car garage, stone &stucco exterior, high ceilings, lots of natural light and hardwood flooring throughout. Basement is ready to be finished - high ceiling and large windows. This home has too many upgrades to list - book your personal viewing to fully appreciate all that this luxury home has to offer. Info & appt's contact Salesperson, Noah Steenbergen 519-657-6624, Re/Max Centre City Realty Inc. Brokerage. (id:51300)
RE/MAX Centre City John Direnzo Team
15257 Twelve Mile Road
Middlesex Centre, Ontario
Step into luxury with this exquisite custom-built residence, nestled 10 km from the bustling of London. This architectural marvel, sprawling over an acre of pristine land, has been meticulously designed for the discerning family seeking unparalleled elegance and space. From the moment you enter the grand foyer, you are greeted by a layout that effortlessly divides the home into two wings. The east wing is a testament to sophistication, featuring a cozy den, a professional-grade office with its own entranceideal for those who blend business with privacyand a family room that exudes opulence with its coffered ceiling,stone accent wall, and a fireplace that serves as the room's focal point. The west wing unveils a culinary masterpiece: a kitchen equipped with spruce beams, an elite Forno 8-burner stove, an expansive island, a full-size fridge and freezer, a walk-in pantry, and direct access to the covered back patio. The home continues to impress with its formal dining room, a versatile flex room currently used as a gym, and a laundry/mudroom that provides a seamless transition to the garage. On the second floor, you will discover four generously sized bedrooms, each boasting its own ensuite and walk-in closet, affirming this home's commitment to privacy and comfort. The crown jewel is the second-floor balcony, offering panoramic views of your expansive 1.04-acre estate. The lower level is a sanctuary of entertainment and relaxation, featuring a vast great room, two bedrooms, a bathroom, and direct access to a substantial cold cellar and the garage. The three-car garage, with its drive-through to the backyard, is a nod to the automotive enthusiast, ensuring ample space for prized collections. Every corner of this home radiates luxury, from the hardwood floors and transom windows to the elevated door molding, leaded glass doors, extra-wide staircases, and oversized windows, complemented by a standby generator for uninterrupted comfort. (id:51300)
The Realty Firm Inc.
390 Church Street Unit# Upper
Stratford, Ontario
Welcome to 390 Church Street UPPER, Stratford! This charming 3-bedroom, 1-bathroom upper unit in a beautifully maintained duplex is now available for lease. Enjoy a spacious living area with plenty of natural light and a cozy atmosphere perfect for unwinding after a long day. The apartment comes fully equipped with essential appliances, including a fridge, stove, washer, and dryer, ensuring convenience and comfort. Step out onto your private balcony, where you can enjoy your morning coffee or relax in the evening while taking in the neighbourhood views. Located in a friendly community, this home offers the perfect blend of tranquility and accessibility, with easy access to local amenities, parks, and schools. Don't miss out on this fantastic opportunity to make 390 Church Street Upper your new home. (id:51300)
Coldwell Banker Homefield Legacy Realty Brokerage
7648 Wellington Rd 12
Arthur, Ontario
Discover your dream lifestyle on this 11-acre property, perfect for homesteaders & hobby farmers. This 3,800 sq ft home offers comfort & self-sufficiency, centrally located 30 minutes from Waterloo & Guelph, & minutes from all amenities. Drive down the picturesque, maple-lined driveway to a serene private pond, impressive armour stones, vibrant gardens, & immaculate landscaping. Inside, a stunning 2-storey stone fireplace & hardwood ceiling with beams sourced from St. Jacobs add rustic elegance. The kitchen boasts top-of-the-line S/Sl appliances, including a ceramic cooktop, built-in Miele coffee machine, warming drawer, and steamer, complemented by a breakfast bar & ample dining space ideal for family meals & entertaining. The bright family room offers panoramic backyard views, enhanced by heated floors, skylights, built-in cabinets, & charming knotty pine accents. Double French doors lead to the main floor Master Bedroom, designed with hardwood floors & in-floor heating for comfort & tranquility. The luxurious 5-piece ensuite features a Jacuzzi tub, steam sauna shower, heated towel racks, & spacious walk-in closet. Step outside to the meticulously landscaped backyard oasis, recently upgraded with over $350,000 invested in concrete stones, recessed lighting, saltwater pool, hot tub, wood-burning sauna, & pavilion, creating the perfect setting for outdoor entertainment & relaxation. The property provides ample space for homesteading & hobby farming activities with designated paddocks for livestock, pastures for grazing, & a mixed wood bush ideal for exploring or harvesting. Additionally, a substantial 1,800 sq ft shop with a wood-burning fireplace offers a versatile space for projects, storage, or small business. Embrace the perfect blend of luxury & practicality in this exquisite property, tailored to support a serene & productive lifestyle. Don’t miss this opportunity to own a piece of paradise! Follow the link for more pictures & to view the full website! (id:51300)
RE/MAX Twin City Realty Inc.
84 Old Ruby Lane
Puslinch, Ontario
Welcome to an unparalleled realm of luxury living nestled within the prestigious confines of the executive community Audrey Meadows. The heart of this abode is its high-end kitchen, a culinary haven that embodies the epitome of a pampered lifestyle. Crafted with the finest materials and equipped with top-of-the-line Gaggenau and Thermador appliances, beckoning chefs to indulge their culinary passions. The Butlers Pantry is equipped with a B/I Espresso machine for ultra convenience. The Great Room cascades light throughout the home with the triple panel doors, transoms, coffered ceilings and custom remote controlled Hunter Douglas drapery. Multiple accesses invite those to the two covered pavilions for al fresco dining and lounging. A two level stunning primary bedroom provides a sanctuary of tranquility, boasting plush carpets, oversized windows, sophisticated dressing room with shoe and jewelry cabinetry. Relaxation flows into the ensuite with twin vanities, deep soaker tub, and rainfall showers that rejuvenate the senses. Multi-Generations or in-laws will be comfortable with bedrooms on every level while accessing full washrooms on each floor. The walk out basement continues to impress for weekend family entertainment. The Games room will be the hub of activity with the AV System and the Bar area. Gym and Rec Room can easily be converted to accommodate extended family. The side walk out invites you to the pergola, hot tub and quiet patio retreat. The grounds are professionally manicured with terraced stone gardens bursting with perennials and ornamental trees. Behold a masterpiece of architectural elegance, custom built by accomplished builder Charleston Homes, where every corner whispers sophistication and every detail exudes opulence. (id:51300)
Royal LePage Royal City Realty Ltd.
36 Erin Park Drive
Erin, Ontario
+/- 1.137 acres of rare small Industrial/Commercial Vacant Land with M-2 Zoning that allows a variety of uses including Transport or distribution operation, service or repair shop, auto body shop and others. Located within the New East Erin Industrial Park. Easy access to Hwy 124 & Hwy 10. Municipal water and gas available on the street. Sewage system coming to Erin soon. Please Review Available Marketing Materials Before Booking A Showing. **** EXTRAS **** Please Review Available Marketing Materials Before Booking A Showing. Please Do Not Walk The Property Without An Appointment. (id:51300)
D. W. Gould Realty Advisors Inc.
194259 Grey Road 13 Road
Eugenia, Ontario
Welcome to your charming retreat in Eugenia! This delightful 2-bedroom, 2-bathroom home offers 1.5 storeys of cozy living space, perfectly nestled on a picturesque 1-acre lot. Approved for a secondary residential dwelling, this property provides excellent potential for rental income or extended family living. The home features an updated kitchen, ideal for cooking enthusiasts, and a relaxing hot tub for unwinding after a long day. Enjoy the outdoors on the updated deck, perfect for entertaining or simply soaking in the serene surroundings. A metal roof ensures durability and low maintenance. A 2-car detached garage offers ample storage, and a portion of the yard is fenced in, providing a safe space for children or pets to play. Located in close proximity to public beach access at Lake Eugenia and the breathtaking Eugenia Falls, outdoor enthusiasts will find plenty to explore. The quaint village of Flesherton is just a short drive away, offering fantastic hiking trails, unique shops, and delightful restaurants. Plus, you're close to the Beaver Valley Ski Club for winter sports and a short drive to Collingwood for more shopping, dining, and entertainment options. Whether you're looking for a peaceful getaway or a place to call home, this property in Eugenia has it all. Don't miss out on this unique opportunity! (id:51300)
Century 21 In-Studio Realty Inc.
4875 Wellington Rd 29
Eramosa, Ontario
BUILD YOUR COUNTRY DREAM HOME AND WORKSHOP. Looking for land outside the city where you can build a beautiful home and a separate building for your hobbies? This 2-acre lot might be perfect for you. Picture this: a luxurious house for your loved ones, complete with a sprawling deck, a quaint gazebo, and your very own swimming pool. With ample room to spare, imagine crafting your dream workshop—a sanctuary for woodworking, pottery, furniture refurbishing, or other hobby. Perhaps you envision an artist's studio, a private gym or dojo, or a tranquil yoga haven? Or maybe you need space to safeguard your prized antiques or tinker with vintage cars? You can even make a hobby farm with gardens and a greenhouse. Imagine the possibilities. Half of this land is already cleared for building while the remaining land has lush trees, offering a harmonious blend of open space and natural beauty. Surrounded by idyllic landscapes, meandering rivers, scenic trails, and inviting golf courses, adventure awaits at every turn. Plus, the sparkling waters of Guelph Lake are within easy reach for weekend escapes. Embrace the tranquility of rural living with the convenience of a short drive or walk to the enchanting community of Eden Mills. The village of Eden Mills has a long tradition of philanthropy, volunteerism, and community spirit through projects that enhance the heart of village life. The community has worked together to create an Edible Garden, maintain Edgewood Trails, and put on the well-known Eden Mills Writers’ Festival. Plus, it has set itself the remarkable eco-goal of being the first village in North America to go “Carbon Neutral.” You can have all this and you’re a 10-minute drive to the vibrant amenities of Guelph. For commuters, Highway 401 is 15 minutes away. What country lifestyle do you dream of? Visit this property now and make your dreams come true. (id:51300)
Keller Williams Home Group Realty
9 Mill Street
Tiverton, Ontario
Nestled between the charming towns of Port Elgin and Kincardine, this property is located right on Highway 21, offering unparalleled visibility and accessibility. Perfectly situated for those associated with Bruce Power, the proximity to this major hub has development ideas catering to professionals in the energy sector. What sets this property apart is the commercial opportunity it presents, with a restaurant space on the lower level. Beyond its current use, this property holds significant development potential. The economic landscape in the region, coupled with its strategic location, makes it an attractive prospect for further expansion. Whether considering residential or commercial development, the possibilities are vast. The surrounding area is enriched with the natural beauty of Bruce County, providing a picturesque backdrop for residents and visitors alike. From the beaches along Lake Huron to the numerous parks and trails, the region offers a quality of life that combines tranquility with outdoor adventure. Residents can enjoy the best of both worlds – the serenity of small-town living and the convenience of major employment centers like Bruce Power. In conclusion, this property is a beacon of opportunity between Port Elgin and Kincardine, offering a prime location along Highway 21, a restaurant space, and promising development potential. Embrace the region's unique charm while seizing the potential for growth and prosperity in this dynamic property. (id:51300)
Keller Williams Realty Centres
75 Victoria Beach Road
Port Albert, Ontario
Lakefront cottage complete with all furniture - imagine your own beachfront retreat - Located in a friendly private beach community, at the end of the road, you'll find this magazine ready, seasonal 3-bedroom lakefront cottage, nestled in nature with the beach just steps down from the door. This turnkey fully furnished gem boasts world-class sunsets visible from three expansive deck levels, offering panoramic views of Lake Huron. The cottage is meticulously designed and professionally renovated featuring a vaulted painted pine ceiling in the open-concept living and dining room, shiplap walls in the new kitchen and bathroom, new lighting, new electrical panel (2020), modern vinyl windows, upgraded sliding door, and beautiful new flooring. The cottage is equipped with built-in security blinds for peace of mind, an outdoor shower for convenience, and plenty of storage. With additional parking available for approximately four vehicles at the top of the property, this oversized 500' deep lot offers plenty of room to grow. For those looking to explore beyond the beach, hit the nearby golf courses, traverse the G2G Rail Trail, cast for steelhead in the Maitland or watch the fish at the local fish ladder. This cottage is perfect for those seeking a serene and peaceful getaway with a myriad of nearby activities. (id:51300)
Coldwell Banker All Points-Fcr
122 Huron Street
Clinton, Ontario
Finally a great home at an affordable price!!!! This 3 bedroom 2 bath home has received lots of updates over the years, but still features lots of character and charm of its time. Basement has been spray foamed and houses a H/E gas furnace helping to keep this home very cost efficient to ensure it is budget friendly. The rear yard is extra deep and is waiting to accommodate all your entertaining and everyday needs. Walking distance hospital, schools and shopping, the dream of homeownership is now in your future. (id:51300)
Royal LePage Heartland Realty (Clinton) Brokerage
10142 Pinery Bluffs Road
Lambton Shores, Ontario
TO BE BUILT: 1,998 SF ABOVE GRADE, 3 BED, 2.5 BATH main floor home set TO-BE-BUILT on an EXPANSIVE 1/2 ACRE LOT minutes from Grand Bend. To-be-built construction commencing fall 2024. Pricing listed is PRE-CONSTRUCTION PRICING. Contact listing agent to tour model homes in London to view construction quality and finishings. This home will be a true showstopper with a timeless curb appeal, 3-car garage, great room with vaulted ceiling and gas fireplace, and a primary suite with a walk-in closet, 5-piece ensuite bathroom, and glass sliding doors leading to the covered back deck. Enjoy a walk-up basement waiting for your personal touch. The property is nestled in PINERY BLUFFS, a 25-acre neighbourhood that is HOME TO FOUR DREAM LOTTERY HOMES. This subdivision of just 32 properties borders Pinery Provincial Park, granting you DIRECT PEDESTRIAN ACCESS INTO PINERY PARK and its 10 trails, 10km of beaches, 14km biking trails, 38km of skiing trails, rolling dunes & beautiful Ausable River. ** This is a linked property.** **** EXTRAS **** Lot size approx. Experienced builder. See documents for additional info. Taxes not yet assessed. Possession 6-9 months. Deposit 10%. Exterior elevation may vary. HST in addition to price. (id:51300)
Prime Real Estate Brokerage
1521 Highway 9
Mildmay, Ontario
Country living only minutes from town. Welcome to 1521 Highway 9 in the municipality of South Bruce. This traditional yellow brick two storey home sits on over an acre having country views as well as a large shop and only minutes to the town of Mildmay or Walkerton. Upon entering this home, pride of ownership is evident. From the large mud room, open concept kitchen, dining and living room invites hosting and entertaining along with access to the private rear deck. Upstairs offers four full bedrooms and a full bathroom. Outside you can enjoy privacy with mature trees, private oversized deck, fire pit area as well as the shop that is a must see with large access doors to accommodate almost anyone’s needs. (id:51300)
Exp Realty
125 Shady Hill Road
West Grey, Ontario
Welcome to your new home in the charming town of Durham! This newly built townhouse, constructed in 2022, offers a perfect blend of modern comfort and classic elegance. With 3 bedrooms, 2.5 bathrooms, and 1663 sq.ft. of space, this property is sure to impress. As you step inside, you're greeted by an inviting entryway adorned with a convenient hall closet. The spacious dining room is ideal for entertaining guests, while the open-concept kitchen boasts stainless steel appliances and a versatile island with additional seating - perfect for casual meals or entertaining. The large living room features sliding glass doors that lead to your backyard. A beautifully designed fireplace with a pullout mantel, offers a cozy focal point for relaxation and warmth. Completing the main floor is a convenient 2 pc bathroom and inside access to a large garage, providing ample storage space for your vehicle and belongings and also a man door to the backyard. Upstairs, you'll find a generously sized primary bedroom with a large walk-in closet and a sleek 3 pc ensuite bathroom. Two additional bedrooms offer plenty of space for family members or guests, while a spacious 4 pc bathroom rounds off the second floor. This property also boasts a large unfinished basement, offering endless possibilities for customization. With laundry facilities and rough-in plumbing to add a bathroom, the potential for additional living space is yours to explore. Outside, you'll appreciate the great curb appeal, with landscaped grounds and a paved driveway. Don't miss your chance to make this stunning townhouse your forever home. Schedule a viewing today and experience the best of Durham living! (id:51300)
Sotheby's International Realty Canada
125 Shady Hill Road
Durham, Ontario
Welcome to your new home in the charming town of Durham! Only an hour away from Collingwood and just 2hrs from Vaughan, this newly built townhouse, constructed in 2022, offers a perfect blend of modern comfort and classic elegance. With 3 bedrooms, 2.5 bathrooms, and 1663 sq.ft. of space, this property is sure to impress. As you step inside, you're greeted by an inviting entryway adorned with a convenient hall closet. The spacious dining room is ideal for entertaining guests, while the open-concept kitchen boasts stainless steel appliances and a versatile island with additional seating - perfect for casual meals or entertaining. The large living room features sliding glass doors that lead to your backyard. A beautifully designed fireplace with a pullout mantel, offers a cozy focal point for relaxation and warmth. Completing the main floor is a convenient 2 pc bathroom and inside access to a large garage, providing ample storage space for your vehicle and belongings and also a man door to the backyard. Upstairs, you'll find a generously sized primary bedroom with a large walk-in closet and a sleek 3 pc ensuite bathroom. Two additional bedrooms offer plenty of space for family members or guests, while a spacious 4 pc bathroom rounds off the second floor. This property also boasts a large unfinished basement, offering endless possibilities for customization. With laundry facilities and rough-in plumbing to add a bathroom, the potential for additional living space is yours to explore. Outside, you'll appreciate the great curb appeal, with landscaped grounds and a paved driveway. Don't miss your chance to make this stunning townhouse your forever home. Schedule a viewing today and experience the best of Durham living! 38 Minutes to Owen Sound, and less than 1.5hrs from both Kitchener and Guelph. (id:51300)
Sotheby's International Realty Canada
112405 Grey County Rd 14
Southgate, Ontario
Welcome to your new home in the heart of Hopeville! This 1500 sq ft 3-bedroom, 1-bath bungalow sits on a generous 0.44-acre lot, offering a peaceful retreat in a small-town setting. Step inside this beautiful open-concept home where heated floors and a cozy wood stove create a warm and inviting atmosphere during the cold winter months. The kitchen is complete with a center island hosting a built-in bar fridge, beer draft spout, and room for up to 2 kegs perfect for entertaining friends and family. Step outside to enjoy the front and back decks, where you can relax and take in the beauty of the serene surroundings. The 12-foot above-ground pool provides a refreshing escape during the hot summer months, providing your own private oasis. For the car enthusiast or hobbyist, the large insulated and heated 3-car garage/workshop is a dream come true, with an additional carport for convenient covered entry into the home. The heated concrete driveway can accommodate 10+ cars, making hosting gatherings a breeze. Located in the welcoming community of Hopeville, within the township of Southgate. Right around the corner, you'll find the Proton community baseball diamond and play park, enhancing the small-town charm! Don't miss the opportunity to make this exceptional property your forever home. Schedule a viewing today and fall in love with all that this Hopeville gem has to offer! **** EXTRAS **** Front Garage 16'x24' concrete floor, 1 car, separate 60 amp panel, attached back garage (2020) post & Beam 24'x25', dirt floor, 2 cars. (id:51300)
Royal LePage Rcr Realty
24 Mill Street
Tiverton, Ontario
Experience the perfect blend of rural charm and modern convenience with this inviting property ideally located near all that Tiverton has to offer, including Bruce Power and Inverhuron Provincial Park. This home boasts numerous upgrades, including a durable Diamond Steel roof, an upgraded electrical panel to a 200amp service, and new laminate flooring that enhances the main living space. The main floor bathroom has been fully renovated, adding a touch of luxury to everyday living. With 2 bedrooms upstairs and an additional bedroom downstairs, along with 2 bathrooms, this home offers ample space for comfortable living. Situated on a sprawling corner lot, the property features a spacious detached shop built in 2021, providing plenty of room for storage or pursuing hobbies. Embrace the idyllic country lifestyle while enjoying easy access to local amenities and natural attractions. (id:51300)
Century 21 In-Studio Realty Inc.
27 Inglis Crescent
South Bruce, Ontario
I could describe this property in so many different ways. I could start by describing the winding yellow brick walkway that leads you up to the enchanting front entrance;or express how stunning the 360° country views are, how the sunsets will take your breath away & the wandering wildlife will warm your heart. Or divulge in how welcoming the 16 foot foyer is that leads you thru the main floor into a sun drenched, open concept dining, kitchen&living room complete with hand scraped hardwood floors, wood stove & expansive glass sliders out to your covered back deck & patio. How the main floor has been designed to allow for mobility &aging w/ a walk-in shower large enough for a wheelchair, main floor laundry, endless storage & main floor bedroom. If it’s storage you’re looking for I'd tell you how the walk-in closets are sizable enough to be additional bedrooms & that storage space is endless here. For the nature enthusiasts I’d point out the 10+ varieties of hardwood trees planted alongside fruit & spruce trees on the property, that there are regular sights of deer & birds & how the Carrick Walking Trail is a 2 minute walk from your front step. Somewhere I’d mention that the kitchen & bathroom cabinetry are all handcrafted out of Hickory & the stunning quartz countertops in the kitchen. For those with growing families I’d mention that there are 4+ beds & 3 bath, a w/i pantry, space to build a shop & entertain outside on your 1.2 acre parcel & that you’re nestled amongst a welcoming, family friendly neighbourhood. Convenience is important to everyone so knowing you are located under 10 min to Clifford & Mildmay, 20 min to Hanover&Walkerton & an hour to Guelph & Waterloo, is helpful! There are so many more incredible features about this 2015 built fully bricked home, such as the attached 2 car garage, but it’s best to see it in person. Reach Out to Your REALTOR® Today To Get the Full Listing Package on 27 Inglis Crescent & Schedule a Time To View It In Person. (id:51300)
Royal LePage Heartland Realty (Wingham) Brokerage
360 Eliza Street
Arthur, Ontario
This classic 2 storey, 3 bedroom century home is located in the heart of the Historic Village of Arthur. This home has been tastefully decorated and offers a great modern feel throughout. The bright, open kitchen/dining area offers lots of natural light and the newer wood tone flooring adds tons of charm and character. This home has been nicely maintained and is move-in ready condition, while the newer rear addition adds a beautiful main floor washroom/laundry room. Outback, a recent rear deck expansion offers that perfect backyard experience for entertaining family and friends. Also complementing the nicely treed rear yard is an older detached shed/barn that is suitable for storage. This older home shows pride of ownership and offers enough living space to accommodate most families wanting to get into a detached house at an affordable price in today's real estate market. Make the Move to Arthur! (id:51300)
Royal LePage Rcr Realty Brokerage
7 Anne Street Rr3
Port Albert, Ontario
Introducing a Prime Building Lot in Port Albert - Your Dream Home Awaits! Are you looking for the perfect location to build your dream home? Look no further! We are excited to present to you a prime building lot located in the up and coming community of Port Albert, with close proximity to Goderich and Bruce Power. This exceptional lot boasts an impressive 132 feet of frontage and 132.66 feet of depth, providing ample space to bring your vision to life. Situated on Anne Street, this prestigious neighborhood is known for its executive-style homes and well-manicured lawns, creating a truly picturesque setting for your future residence. The community of Port Albert offers a unique blend of tranquility and convenience. With its close proximity to Goderich, you'll have easy access to a wide range of amenities, including shopping centers, restaurants, recreational facilities, and more. Additionally, the proximity to Bruce Power provides excellent employment opportunities for those working in the energy sector. One of the most exciting aspects of this opportunity is the freedom to bring your own builder. This allows you to customize every aspect of your dream home, ensuring it perfectly reflects your unique style and preferences. Whether you envision a modern architectural masterpiece or a cozy family retreat, the possibilities are endless on this prime building lot. Imagine waking up each day to the serene surroundings of Port Albert, with the sound of waves crashing on the nearby shoreline and the gentle breeze rustling through the trees. This is the perfect opportunity to create a haven that you and your family can enjoy for years to come. Don't miss out on this exceptional chance to build your dream home in Port Albert. Contact us today to learn more about this prime building lot and how we can assist you in making your vision a reality. We look forward to working with you and helping you find the perfect place to call home. (id:51300)
Royal LePage Heartland Realty (God) Brokerage
Lot 40 - 502141 Concession 10 Ndr
West Grey, Ontario
Enjoy country living in this seasonal trailer in Blue Water Lakes campground... Fishing, swimming, a beach playground. Lake fishing for trout etc. Site 40 has a firepit, picnic table and camp has a grocery store for a cottage community. Trailer sleeps 6, Bunkhouse sleeps 3. Instant hot water. Open May to October. Free WIFI throughout campground. **** EXTRAS **** Park approval required. Trailer MFG: Fleetwood Canada Ltd, Year: 1996, Model: Terry 27 ft Trailer (id:51300)
Royal LePage Rcr Realty

