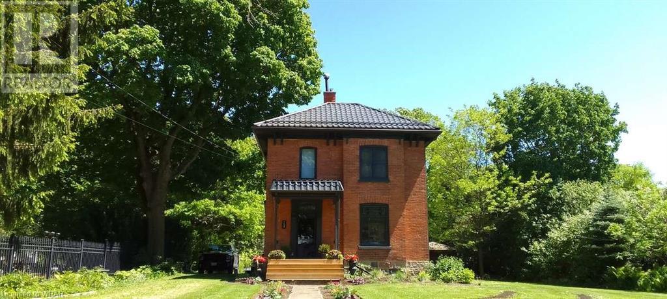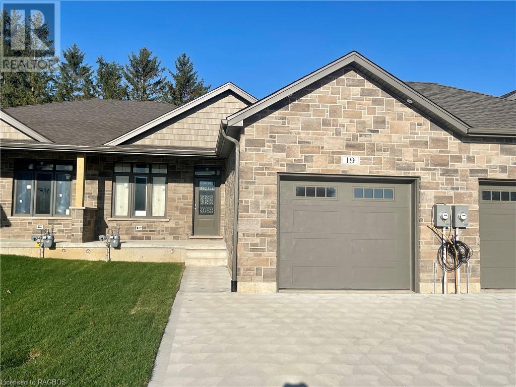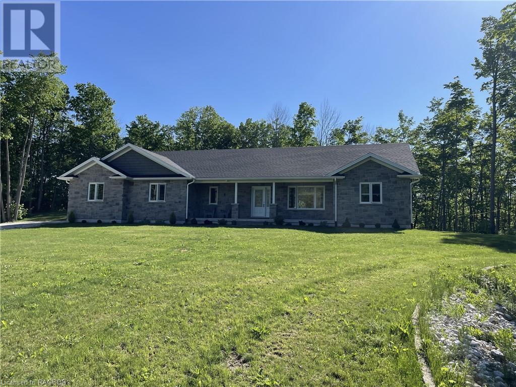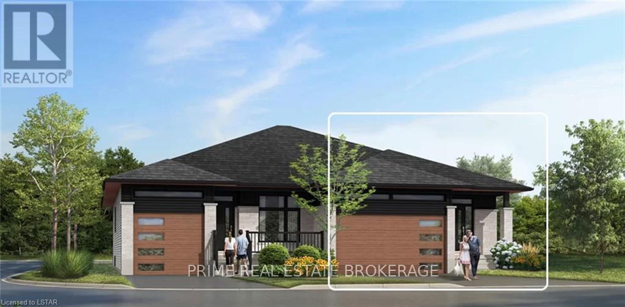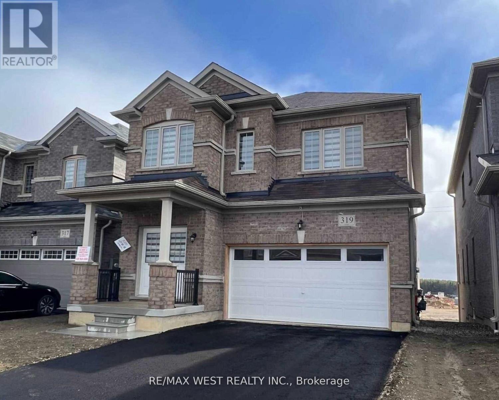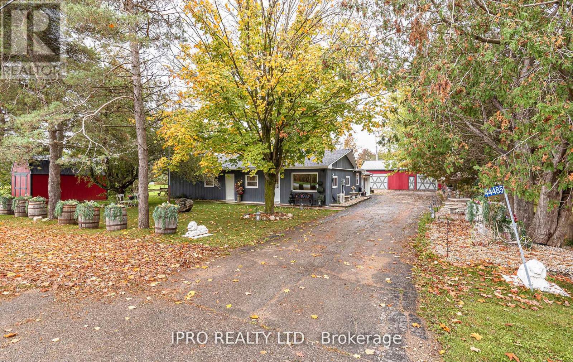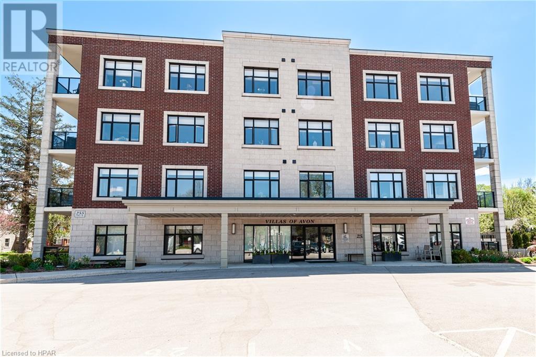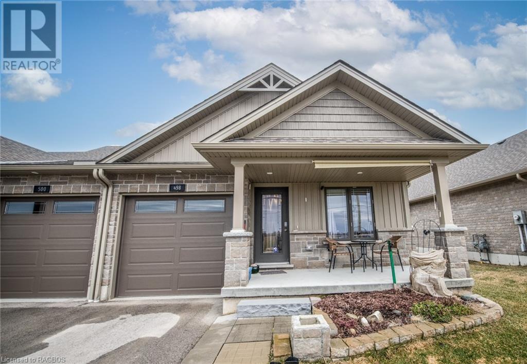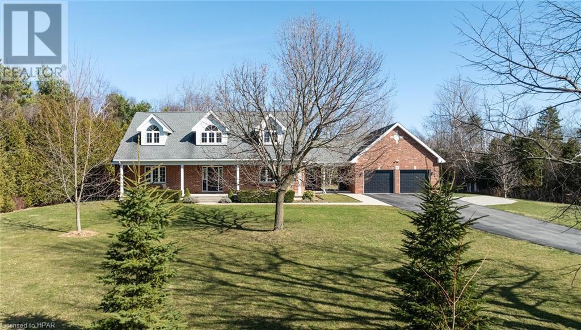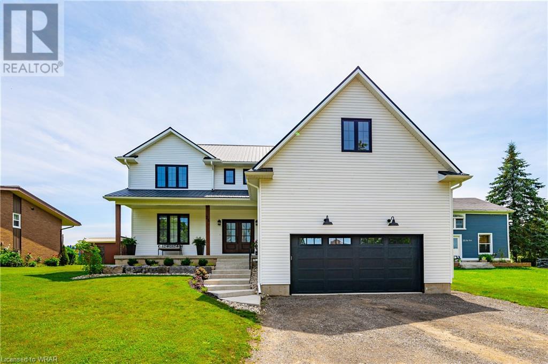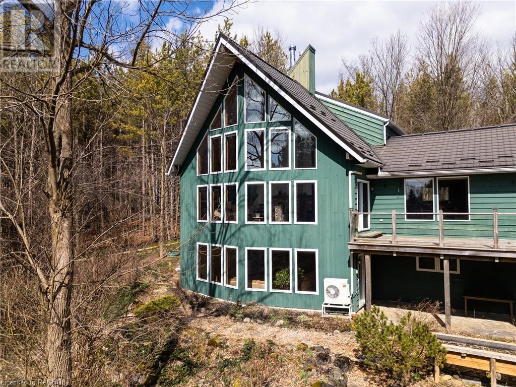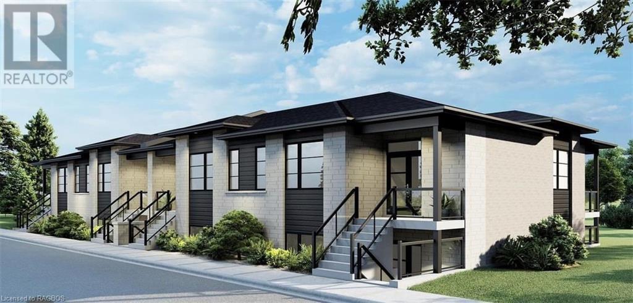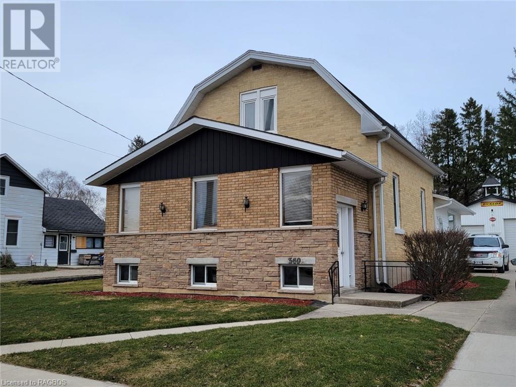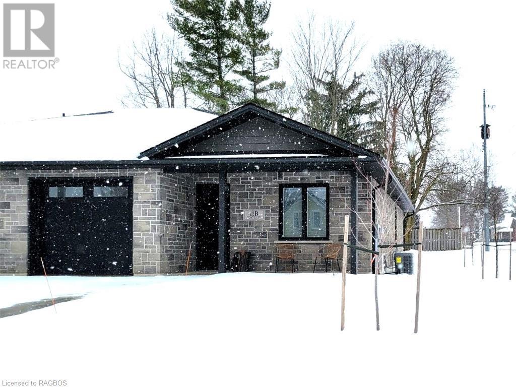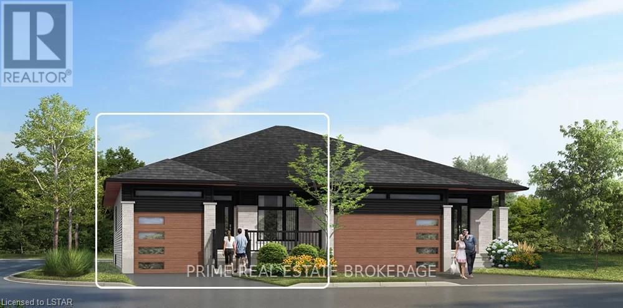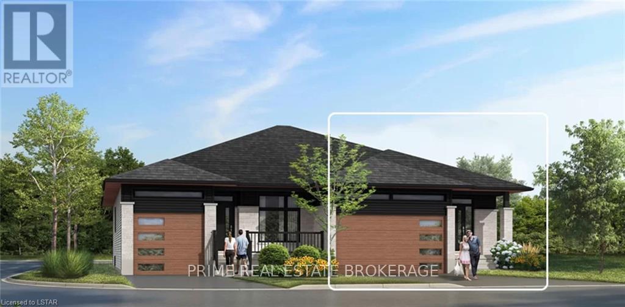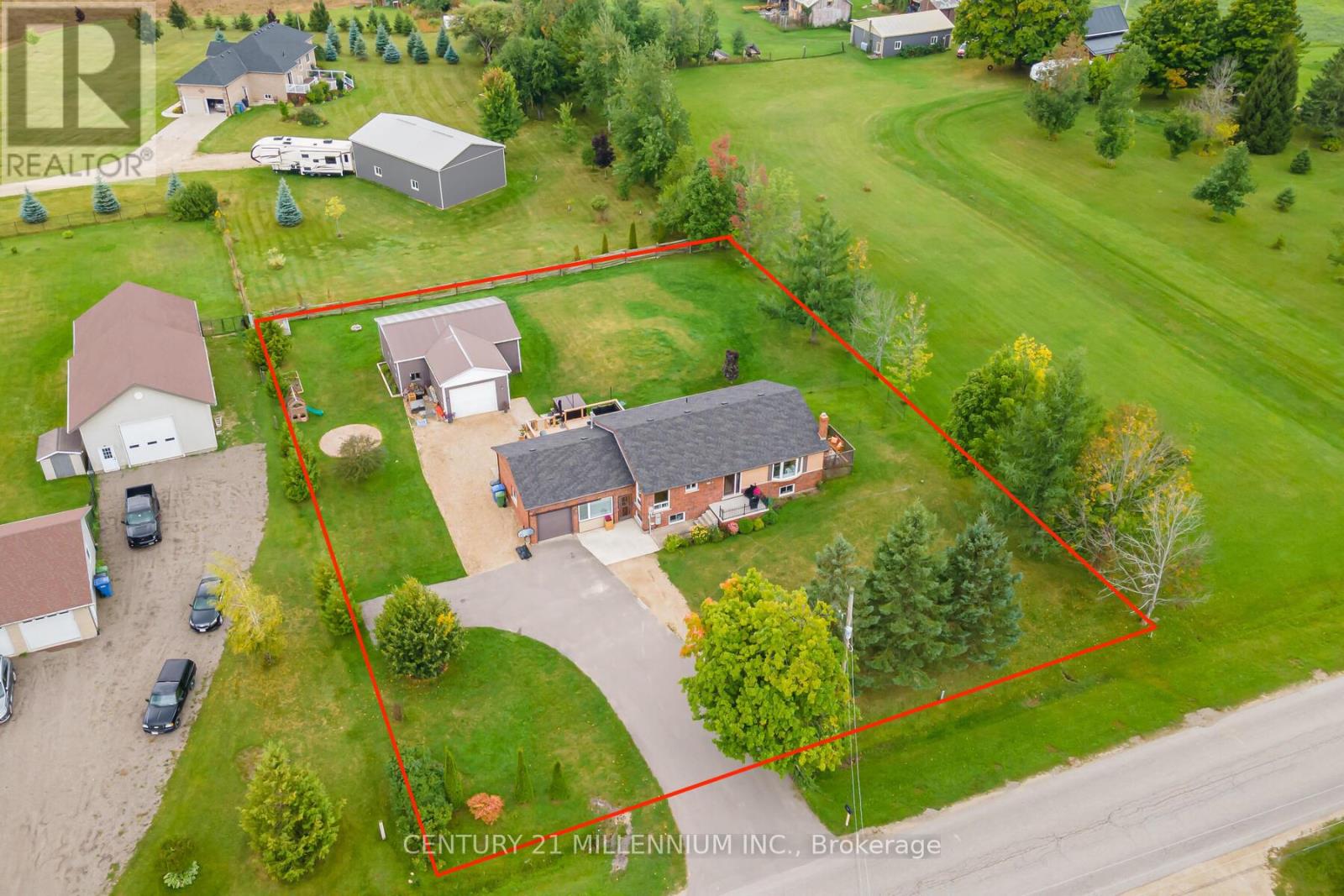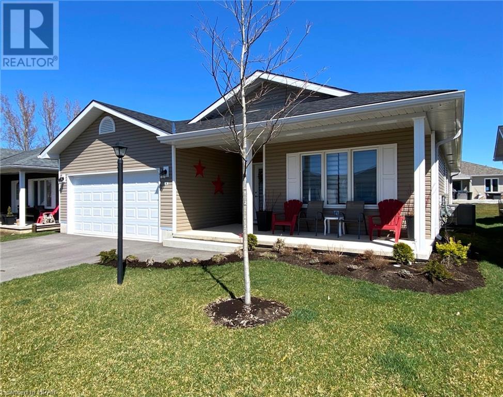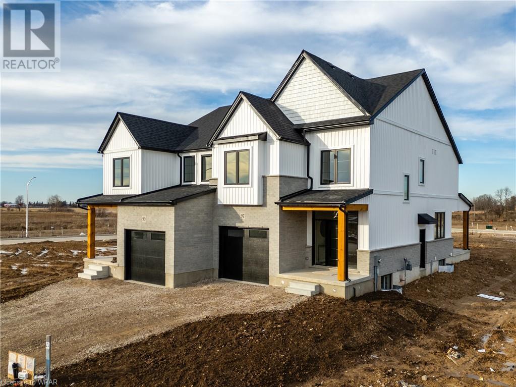Listings
759 Turnberry Street
Brussels, Ontario
For more information, please click on Brochure button below. 3 bed, 2 bath century home on almost an acre with a fenced and gated lot. It has a 40x30 stable that has been converted to a garage at the rear of the property. Scroll through the pics to see the undeniable character of the home and grounds. We could tell you about the oak wooden floors and solid cupboards, the unique blue pearl granite countertops, or the extensive renovations that have been done, but what's not shown in the pictures, is the opportunity to become a resident in the town of Brussels. When we moved to Brussels, we were met with a warm welcome that we came to realize is customary for all new residents. Quickly neighbors became family. The lifestyle here is quiet and removed from the high speed of the city, yet there are many amenities and programs within the community to keep you busy. The arena, pool parks and ball diamonds are very close by. Ball hockey in the street and basketball are always a go on our back street. Brussels is a great place to raise a family. Fishing is a big hit at the dam and you never have to worry about your kids biking around and staying out until the street lights come on. The privacy of this property allows you to relax and enjoy the peace of small town living. A fantastic backyard with mature gardens will have you spending your time outside in the pavilion, even on rainy days. As well, the stable provides you with hundreds of different opportunities, from garage space to storage or even a space to grow a home business or make another home for guests! Located 30 min from the sandy shores of lake Huron, 1 hour to Stratford and London, and 45 min to Waterloo. Be sure to see what is all included!! (id:51300)
Easy List Realty
19 Nyah Court
Tiverton, Ontario
1175 Sqft Freehold townhome featuring an open concept kitchen, dining, living room with gas fireplace; walkout to partially covered 12 x 11'2 deck; primary bedroom with 4pc ensuite and walk-in closet, laundry / 2pc powder room and an office. The walkout basement is finished and includes a family room, 3pc bath, bedroom, den and storage / utility room. HST is included in the list price provide the Buyer qualifies for the rebate and assigns it to the Builder on closing. Interior colour selections maybe available for those that act early. Exterior will feature a sodded yard. Standard interior features include 9ft ceilings, hardwood and ceramic throughout the main floor, and Quartz counter tops in the kitchen. Prices are subject to change without notice. (id:51300)
RE/MAX Land Exchange Ltd Brokerage (Pe)
105 Forest Creek Trail
West Grey, Ontario
This impressive new home on a 2 acre lot in a preferred neighbourhood is a must see! Set on a rural estate lot, this stone bungalow shines with an abundance of natural light. Seller would consider holding a mortgage for 1-2 years with 50% down at a 4% interest rate. Hardwood floors grace the open concept living area. The kitchen is both lovely and practical, with lots of counter space and storage, built-in appliances and a generous island. The living room features a fireplace and large front window overlooking the lawn. In the privacy of a back corner, the spacious primary bedroom is enhanced by a four piece ensuite and large walk-in closet. On the other side of the home you will find 2 more generous sized bedrooms and another four piece bath. To top of the efficiency of this home, the laundry is tucked behind the stairs to the basement. Two covered porches lead to the yard which is sheltered on all sides by trees. Downstairs is yet to be finished but has a roughed in bath, is fully insulated, and has a ton of potential. A second set of stairs leads to the basement from the huge three-bay garage which is lined with Trusscore, is very bright and has included built-in workbench/tool boxes. A well-built home with 2”x6” walls and Fir plywood on the complete exterior. Forced air system with the heat pump providing heating and cooling and a propane furnace as a secondary source if needed. An electric car charging port, fibre optic internet, an installed standby generator, and a 10'x16' shed with a roll up door. A delightful country property for your family in a great area right at Boyd Lake. (id:51300)
Exp Realty
71 - 11 Coastal Crescent
Lambton Shores, Ontario
Welcome Home to the 'Huron' Model in South of Main, Grand Bends newest and highly sought after subdivision. Professionally interior designed, and constructed by local award-winning builder, Medway Homes Inc. Located near everything that Grand Bend has to offer while enjoying your own peaceful oasis. A minute's walk from shopping, the main strip, golfing, and blue water beaches. Enjoy watching Grand Bends famous sunsets from your grand-sized yard. Your modern bungalow (2-plex unit) boasts 2,179 sq ft of finished living space (includes 978 sf finished lower level), and is complete with 4 spacious bedrooms, 3 full bathrooms, a finished basement, and a 2 car garage with double drive. Quartz countertops and engineered hardwood are showcased throughout the home, with luxury vinyl plank featured on stairs and lower level. The primary bedroom is sure to impress, with a spacious walk-in closet and 3-piece ensuite. The open concept home showcases tons of natural light, 9 ceiling on both the main and lower level, main floor laundry room, gas fireplace in living room, covered front porch, large deck with privacy wall, 10' tray ceiling in living room, and many more upgraded features. Enjoy maintenance free living with lawn care, road maintenance, and snow removal provided for the low cost of approx. $265/month. Life is better when you live by the beach! *Photos shown represent another completed Huron unit. Home under construction. *CONTACT TODAY FOR INCENTIVES!! (id:51300)
Prime Real Estate Brokerage
61 Arrowwood Path
Middlesex Centre, Ontario
Welcome to Timberwalk! Located just minutes from London, in the lovely town of Ilderton. Introducing the captivating Lakeland Model by Saratoga Homes, an exquisite one-story residence boasting 3 bedrooms and 1754 sq ft of living space. Welcomed by a charming front porch, this home invites you to savor serene days and evenings outdoors. Inside, an expansive open concept layout awaits, providing remarkable roominess. The generously sized dining room, conveniently situated adjacent to the open kitchen, is ideal for hosting gatherings. The kitchen features a stylish center island and a cozy dinette area, seamlessly flowing into the great room, creating a delightful space for cherished moments with loved ones. Retreat to the master bedroom, thoughtfully positioned on one wing of the home, offering a luxurious ensuite and a spacious walk-in closet. The remaining two bedrooms are discreetly located on the opposite side, ensuring utmost privacy.Seize the opportunity to build your dream home with Saratoga Homes. Contact us today for more details. Model home now under construction. Other lots and plans available. Our plans or yours, customized and personalized to suit your lifestyle. Photos are of our already built Lakeland model in Parkhill and may show upgrades not included in price. (id:51300)
Sutton Group - Select Realty
119 Timberwalk Trail
Middlesex Centre, Ontario
Welcome to your next chapter in luxury living! This exceptional Acadia plan, offers thoughtfully designed living space, with 4 bedrooms and 3 bathrooms, spanning 2496 square feet across two spacious stories. Experience seamless living with an open concept kitchen, dinette, and great room with a cozy fireplace, perfect for entertaining guests or enjoying quality time with family. From sleek countertops to stylish cabinetry, every detail in this home exudes quality. Large windows flood the living spaces with natural light, creating a warm and inviting atmosphere throughout. Conveniently situated in a sought-after neighborhood, this property is just minutes away from all the urban conveniences, while being able to enjoy nature right outside your door. Don't miss this incredible opportunity to make this Saratoga property your forever home. Model home now under construction. Other lots and plans available. Our plans or yours, customized and personalized to suit your lifestyle. Photos may show upgrades not included in price and may show other models. (id:51300)
Sutton Group - Select Realty
319 Ridley Crescent
Southgate, Ontario
Welcome To Your Spacious Retreat Nestled In The Heart of A Serene Neighborhood! This Charming4-Bedroom Detached Home Offers The Perfect Blend Of Comfort, Style, & Functionality. As You Step Inside, You're Greeted By A Warm Ambiance & Ample Natural Light That Floods Through Large Windows, Illuminating The Inviting living spaces. The Open-concept Layout Seamlessly Connects The Living Room, Dining Area, & Kitchen, Creating An Ideal Setting For Both Relaxation & Entertainment. The Well-appointed Kitchen Boasts Modern Appliances, Sleek Countertops, & Plenty Of Cabinet Space. Upstairs, You'll Find Four Generously Sized Bedrooms, Each Offering A Peaceful Retreat For Rest &Relaxation. The Primary Suite Features A Luxurious Ensuite Bathroom & A Spacious Walk-in Closet. Schedule A Viewing Today & Experience The Joys Of Gracious Living In This Wonderful Community! **** EXTRAS **** All Electrical Light Fixtures, Fridge, Stove, Clothes Washer and Dryer. Tenant Responsible ForUtilities (Water, Hydro, Hydro) Lawn Care & Snow Removal. Hot Water Tank Is A Rental. (id:51300)
RE/MAX West Realty Inc.
44485 Brandon Road
Huron East, Ontario
If you're looking to settle down in a place refelcting small town charm, this is a must see bungalow perfect for families and empty nesters. Enjoy open concept living overlooking a beautiful view. Enjoy new add ons (2022) POOL, HOT TUB, CABANAS along with FULL RENOS completed in 2021 which include ROOF/SIDING/WINDOWS/IN-FLOOR HEATING/ KITCHEN. This spacious 4b, 2b has exceptional curb appeal with a captivating large lot. A 32'x40' WORKSHOP W/60 AMP HYDRO. BEAUTIFUL driveway providing lots of parking. Short drive to Listowel & Brussels. Book your showing today! **** EXTRAS **** SS fridge, SS stove, microwave, dishwasher, washer, dryer, all ELFS (excluding workshop) & win covs (id:51300)
Ipro Realty Ltd.
255 John Street N Unit# 309
Stratford, Ontario
Welcome to Villas of Avon! Nestled in a desired, mature neighbourhood, within walking distance to the Avon River and beautiful downtown Stratford, this condo has everything on your wish list. Featuring 1433 square feet of living space, with open living area, 2 bedrooms, 2 bathrooms, including primary ensuite with tiled shower, as well as a 10'x 10' den, perfectly located off the kitchen, for easy access to your home office or formal dining room. This south facing condo offers an underground parking space, incredible sunlight streaming in the living area, both spacious bedrooms and the wonderful 6' x 12' balcony. The laundry room is tucked just off the main foyer and includes plenty of space for all of your storage needs. Speaking of storage, this unit has you covered, with a large hall closet near the entry, double door pantry, linen closet in the hall, spacious closet in the second bedroom and walk-in closet in the primary. Don't forget about the incredible amenities in this building, including gym, guest suite and large common room with lovely outdoor patio and BBQ area! For more information, or to view this property for yourself, contact your REALTOR® today! (id:51300)
Home And Company Real Estate Corp Brokerage
498 Durham Street East
Mount Forest, Ontario
THIS WELL KEPT END UNIT TOWN HOME WILL MEET ALL YOUR NEEDS, OPEN CONCEPT KITCHEN AND DINING AND GREAT ROOM , CUSTOM CABINETS WITH ISLAND AND SIT DOWN AREA, PATIO DOOR TO 10X 25 PATIO, FRONT FOYER, MAIN FLOOR LAUNDRY 4 PC BATH 2 BEDROOMS ON MAIN, MASTER HAS WALK IN CLOSET AND ENSUITE, STAIRS LEADS TO FULL BASEMENT WITH PARTIALLY FINISHED 2 BEDROOMS, STORAGE AREA AND REC AND GAMES AREA NEEDING COMPLETED, GAS HEAT, AIR EXCHANGER , CENTRAL AIR, BACKUP GAS GENERATOR, ATTACHED GARAGE, PAVED DRIVE, FENCED REAR YARD, NICE HOME AND AFFORDABLE PRICE (id:51300)
Royal LePage Rcr Realty
30 Lidderdale Street
Bayfield, Ontario
Welcome to this exquisite home on a sprawling 1.6-acre lot. With 4 bedrooms, 4 brand-new baths and loft-style design, this residence offers ample space and comfort at every turn. Step inside to discover a newly renovated living room featuring soaring ceilings and new fireplace with a sleek floor-to-ceiling surround – the perfect gathering place for family and friends. Prepare to be impressed by the recent kitchen updates including new porcelain tile floors, serene backsplash and stunning quartz countertops. The luxurious primary bedroom is a true sanctuary, complete with a stunning 5-piece ensuite bathroom and ample closet space and each of the upper-level bedrooms also enjoy the luxury of its own ensuite and walk-in closet. Other improvements include a new furnace and central air conditioning system, fresh serene paint throughout and car enthusiasts will appreciate the large heated 2-car garage, perfect for storage and workshop space. Outside, the expansive yard offers tremendous privacy and endless possibilities for outdoor enjoyment. A very short walk to the beach and Bayfield Main Street shops and restaurants! Don't miss the opportunity to make this exceptional property your own! (id:51300)
Royal LePage Heartland Realty (Bayfield) Brokerage
135 Maple Street
Clinton, Ontario
Perfect starter home or if you're downsizing. This 2 bedroom bungalow in Clinton has been completely renovated and shows extremely well. Located in the heart of Huron County on a good sized property measuring 50x165 with 2 storage sheds. Walking distance to downtown, casino, reach centre, and arena. Main floor living with 2 bedrooms, full bathroom, laundry and huge kitchen greets you as you enter the side door. Beautiful private deck to enjoy your backyard. Don't hesitate on this turnkey home. (id:51300)
Coldwell Banker All Points-Fcr
25 High Street
Drayton, Ontario
In a small welcoming community, on a quiet street sits a beautiful house, at 25 High St Drayton. This 4 bedroom, 3 bathroom, 3200 sq. ft, custom built was lovingly built with a family’s needs in mind. The spacious home provides lots of room for entertaining the whole family, including the captivating great room with a fire place and a luxurious kitchen where creating the perfect meals for family and guests happens. There is a partially finished basement with lots possibilities such as an in-law suite. It has a roughed in kitchen , bathroom , 2 bedrooms and a laundry room, All this can be accessed from in the house or has its own entrance. To round off this gorgeous home venture out onto a spacious covered deck where lots of BBQs can happen anytime despite the weather. Being conveniently located within a short walk to school, a park, library, grocery store and medical centre make it the most perfect place to call home. Book today for your private viewing, don’t miss out. (id:51300)
Royal LePage Wolle Realty
343028 Concession 2 Ndr
West Grey, Ontario
This magnificent 4-bedroom Viceroy home is nestled on 4+ sprawling acres of forested landscape, offering an unparalleled sanctuary for those seeking tranquility. Located in a prime recreational area, you'll have easy access to snowmobile & ATV trails, making this property a haven for outdoor enthusiasts. As you step inside, you'll be greeted by the inviting open concept kitchen/dining room, featuring an induction stove, ideal for culinary enthusiasts. The living/family room highlights a fabulous cathedral ceiling & large windows that flood the space with natural light. Convenience is key with a main-floor laundry room/mudroom complete with a laundry sink. The main level also offers a well-appointed 4-piece bathroom & a bedroom. Upstairs, you'll discover a bedroom adorned with a skylight & an ensuite that feels like a spa retreat, featuring a jet soaker tub, bidet, toilet, dual sinks, & a separate shower. The basement is complemented by 9-foot ceilings & offers two additional bedrooms, a 4-piece bathroom, & a walkout to a covered patio, providing an excellent space for relaxation & entertainment. You'll also find a tool room, cold room, & much more, making this lower level walkout both functional & versatile. Parking & storage is a breeze with the oversized 2-car garage. Enjoy the serenity of the outdoors & stunning views of the surrounding forested area on the back deck. Hy-grade steel roof & new leaf guards, ensuring long-term durability. Stay comfortable year-round with a propane fireplace, baseboard heating, & heat pump. The house is R2000 certified, & you'll benefit from 2 owned water heaters and HRV system. Outside, the property is beautifully sheltered by mature trees & landscaped with gorgeous perennials. Discover the pond with a soothing waterfall, meandering trails, and a raised garden bed for your green thumb endeavours. Located just 5 minutes from Durham, you'll enjoy the perfect blend of rural tranquility & convenience. (id:51300)
Century 21 In-Studio Realty Inc.
405 E Wellington Street
Mount Forest, Ontario
405 WELLINGTON STREET EAST MOUNT FOREST IS A BRAND NEW 8 UNIT APARTMENT COMPLEX. ALL 2 BEDROOM UNITS, SELF SUFFICIENT UNITS, SEPARATE UTILITIES, ENERGY EFFICIENT BUILDING, 2 BATHS IN EACH UNIT, OPEN CONCEPT, PORCHES AND COVERED DECKS AND PATIOS, LOTS OF PARKING AND NICE GROUNDS AND LOT, WALKING DISTANCE TO DOWNTOWN, BRIGHT CHEERY UNITS, PARK CLOSE BY. (id:51300)
Royal LePage Rcr Realty
360 James Street
Mount Forest, Ontario
Flexibility and versatility of use best describes this 3 bedroom, 3 bath home. The location of a washroom on each level, 3 separate entrances and a roughed in second kitchen all provide an opportunity for multi family living, or room for the whole family to spread out, in this 2,500 SF home located in an R2 zone. There is ample parking on the oversized concrete driveway. And how about the insulated heated 28 ft x 46 ft garage with 9 ft & 10 ft overhead doors? This building is even equipped with a man cave with WIFI, high speed internet and a 2 pc washroom. All this on a ¼ acre lot close to many amenities. (id:51300)
Coldwell Banker Win Realty Brokerage
11 Coates Street
Walkerton, Ontario
Welcome to 11 Coates Street. Beautiful semi-detached bungalow in excellent established neighbourhood, with 1750 sq.ft. of total living space. home is well laid out with 4 beds & 2 1/2 baths. Great place to live, or purchase and rent. A real family home that will also be great for seniors. Home is barrier-free living on main level. (id:51300)
Wilfred Mcintee & Co Ltd Brokerage (Walkerton)
1 - 110 Coastal Crescent
Lambton Shores, Ontario
Welcome Home to the 'Erie' Model in South of Main, Grand Bend’s newest and highly sought after subdivision. Professionally interior designed, and constructed by local award-winning builder, Medway Homes Inc. Located near everything that Grand Bend has to offer while enjoying your own peaceful oasis. A minute's walk from shopping, the main strip, golfing, and blue water beaches. Enjoy watching Grand Bend’s famous sunsets from your grand-sized yard. Your modern bungalow (2-plex unit) boasts 2,034 sq ft of finished living space (includes 859 sf finished lower level), and is complete with 4 spacious bedrooms, 3 full bathrooms, a finished basement, and a 1 car garage with single drive. Quartz countertops and engineered hardwood are showcased throughout the home, with luxury vinyl plank featured on stairs and lower level. The primary bedroom is sure to impress, with a spacious walk-in closet and 3-piece ensuite. The open concept home showcases tons of natural light, 9’ ceiling on both the main and lower level, main floor laundry room, gas fireplace in living room, covered front porch, large deck with privacy wall, 10' tray ceiling in living room, and many more upgraded features. Enjoy maintenance free living with lawn care, road maintenance, and snow removal provided for the low cost of approximately $265/month. Life is better when you live by the beach! Photos shown represent Ontario Model to show finishes*. Home under construction. *CONTACT TODAY FOR INCENTIVES!! (id:51300)
Prime Real Estate Brokerage
2 - 108 Coastal Crescent
Lambton Shores, Ontario
Welcome Home to the 'Huron' Model in South of Main, Grand Bends newest and highly sought after subdivision. Professionally interior designed, and constructed by local award-winning builder, Medway Homes Inc. Located near everything that Grand Bend has to offer while enjoying your own peaceful oasis. A minute's walk from shopping, the main strip, golfing, and blue water beaches. Enjoy watching Grand Bends famous sunsets from your grand-sized yard. Your modern bungalow (end of 2-plex unit) boasts 2,179 sq ft of finished living space (includes 978 sf finished lower level), and is complete with 4 spacious bedrooms, 3 full bathrooms, a finished basement, and a 2 car garage with double drive. Quartz countertops and engineered hardwood are showcased throughout the home, with luxury vinyl plank featured on stairs and lower level. The primary bedroom is sure to impress, with a spacious walk-in closet and 3-piece ensuite. The open concept home showcases tons of natural light, 9 ceiling on both the main and lower level, main floor laundry room, gas fireplace in living room, covered front porch, large deck with privacy wall, 10' tray ceiling in living room, and many more upgraded features. Enjoy maintenance free living with lawn care, road maintenance, and snow removal provided for the low cost of approx. $265/month. Life is better when you live by the beach! *photos shown of another completed Huron Model for reference. This unit needs 60 day closing period to complete construction. *CONTACT TODAY FOR INCENTIVES!! (id:51300)
Prime Real Estate Brokerage
752248 Ida Street
Southgate, Ontario
Perfect Set Up For Multi-Generational Families W/ Self Contained Separate Living Spaces Or Live In Main House and Rent Lower LevelTo Help Pay Your Mortgage! Hardwood Floors Throughout Main Level, Large Eat-In Kitchen W/ Wrap Around Breakfast Bar & SeatingFor Many, Updated Subway Tile Backsplash, Lots Of Pot Lights And Pantry. Multiple Walkouts From The House Including A Main W/OTo The Back Deck Where You Can Enjoy Relaxing Time Lounging. 5Pc Bath W/ Dbl Sink Vanity, 2Pc Bath W/ Custom Sliding Door,Rockwool Safe N' Sound Insulation Between Main & Lower Level, Coffered Ceiling In Lr, Dricore Luxury Vinyl Flooring T/O Lower Level,Shared Laundry Room W/ Access To Grg. **** EXTRAS **** .69 Acre Lot W/ 1000 Sq Ft Shop W/ 9Ft Door & Hydro. Lrg Paved Driveway W/ Ample Parking. Lower Level Offers A Separate LivingSet Up W/ 2nd Kitchen, Lr, Bdrm & Bath. Property Has Ro Water System, UV filtration, Water Softener. (id:51300)
Century 21 Millennium Inc.
247 Bradshaw Drive
Stratford, Ontario
Location! Location! Very close to schools, shopping , recreation and hospital. This stunning home encompasses an abundance of natural light with 9 foot ceilings, custom window coverings, hardwood floors through out and on the stairs, and quartz countertops. The high end appliances are ideal for cooking enthusiasts , custom cabinets and pantry in the kitchen and laundry and top-notch finishes throughout. Spacious main floor living room with gas fireplace and pot-lights provides ample room for every day living and gatherings. This spacious open concept 3 Bedroom 3 Bathroom Family home is move-in ready and packed with premium features! The primary bedroom has a large walk in closet and gorgeous ensuite with tile shower. The bonus spacious family room with 10 foot ceilings is strategically located between the first and second floors, offers a grand space for relaxation and entertainment with tons of natural lighting for all your entertaining needs. Bonus: an unfinished basement with a 3 piece rough-in for future expansion possibilities! Enjoy the new fence and concrete patio in the beautiful backyard. PLUS a double-car garage with and exterior door and the bonus of hot water. Don't miss out on this one call today to book a showing. (id:51300)
RE/MAX A-B Realty Ltd (Stfd) Brokerage
231 Pebble Beach Parkway
South Huron, Ontario
Don't Miss This Opportunity! A Really Pretty Home with Fantastic Neighborhood Feel! This fully renovated move-in ready home stands out in Grand Cove! Backing onto large green space, this home has been re-clad with attractive vinyl siding, has updated vinyl windows and has a a durable metal roof. A beautiful large wrap around deck at the rear walks out onto the large common green space that extends the backyard and is great dinner parties and enjoying sunset. Vinyl plank flooring has been installed throughout common areas of home and built in cabinetry and a fireplace create a great ambiance in the cozy den. This home delivers comfort, maintenance-free ownership and beautiful neighborhood effects. Pack your bags and enjoy Grand Cove's amenities that include a heated outdoor pool, a woodworking shop, tennis courts, lawn bowling, private dog park and a large recreation centre. Golfers will love having Oakwood Resort and Golf Course directly across the street. This special home provides great lifestyle and affordable living. Don't miss it, it won't last! (id:51300)
3 Points Realty Inc.
4 Highview Street
Ashfield-Colborne-Wawanosh, Ontario
Priced for immediate sale! This gorgeous 1455 sq foot “Lakeside with sunroom” model is located within walking distance to the lake in the very desirable “Bluffs at Huron!” From the welcoming covered porch to the spacious open concept interior, this home is sure to impress! Features include an inviting front foyer, bright kitchen with lots of cabinets, center island and quartz counter tops, spacious living/dining room and sunroom with cathedral ceiling. There are also patio doors leading to a rear concrete patio. The large primary bedroom offers a walk-in closet and 3pc ensuite bath including an upgraded vanity with quartz counter top, second bedroom at the opposite end of the home and an additional 4pc bathroom including a vanity with quartz counter top. There’s also a separate laundry room adjacent to the main bathroom. Winters won’t seem nearly as long with the in-floor radiant heating, providing the ultimate in comfort! You will be able to keep your vehicles out of the elements as well in the attached 2 car garage! This impressive home is located in an upscale 55+ land lease community, with private recreation center and indoor pool and situated along the shores of Lake Huron, close to shopping and several golf courses. Try an offer today! (id:51300)
Pebble Creek Real Estate Inc.
95 Clayton Street
Mitchell, Ontario
Kinridge Homes presents 'The Matheson', striking the balance between style and versatility. Located 10 minutes north of Stratford in the charming town of Mitchell, these modern Country Cottage semis offer a 3 bdrm and 3 bdrm + media layout. You will be amazed with the amount of natural light in these units. Huge side panels and transom surrounding the front door brightening the foyer, main level and staircase. Warm colored luxury vinyl plank brings durability to the high traffic of the main floor. The gourmet kitchen is built by Blackstone Cabinetry featuring a centre island with countertop overhang and quality soft close components to the drawers and doors. The family room, kitchen, and dining rooms share the same open space making for a great entertaining area. Family room feature wall also features a dedicated receptacle for future electric fireplace and media. The reduction to 3 bdrms on the second floor provides additional space for a hallway office nook. Convenient second floor laundry with additional basement laundry rough in. The master suite has a walk in closet as well as an oversized beautiful ensuite with a double vanity, and huge walk in shower. ZONING PERMITS DUPLEXING and a large amount of the work is already complete with a side door entry to the basement stair landing from grade level, laundry rough in, 3 piece bathroom rough in and extra large basement windows. Surrounding the North Thames river, with a historic downtown, rich in heritage, architecture and amenities, and an 18 hole golf course. It’s no wonder so many families have chosen to live in Mitchell; make it your home! Multiple lots available. (Pricing reflects the base model, photos are of the existing model with multiple upgrades) Photos from Model Home. Also available as a 4 bedroom version. Contact us for more details. (id:51300)
RE/MAX Twin City Realty Inc.

