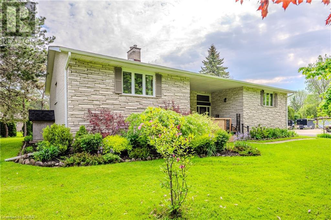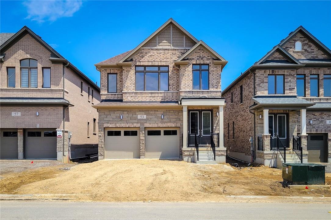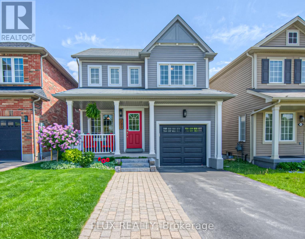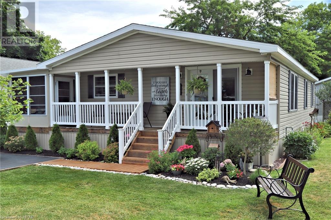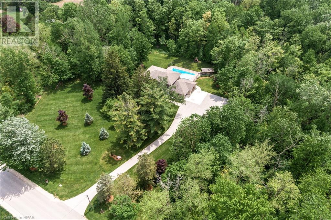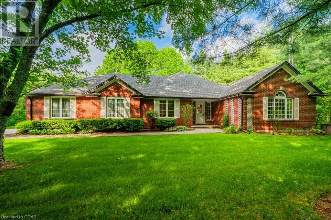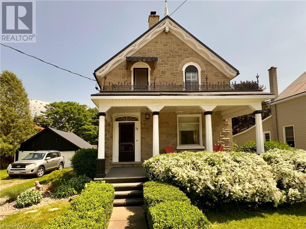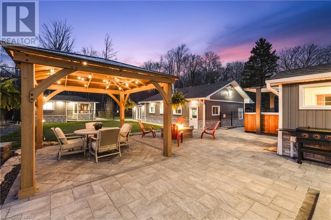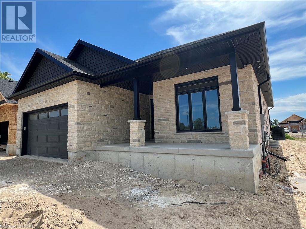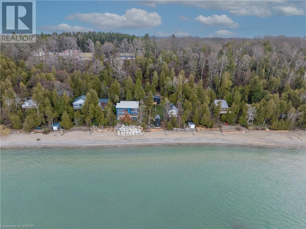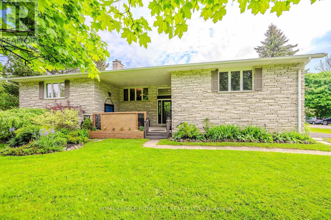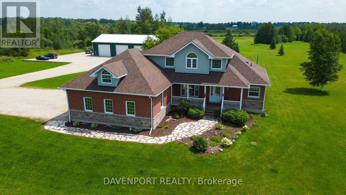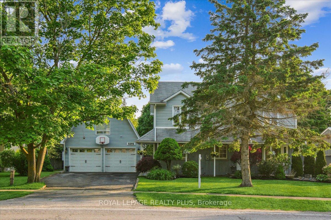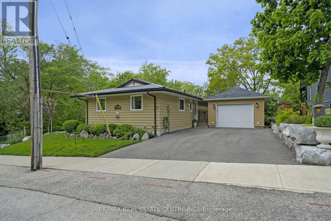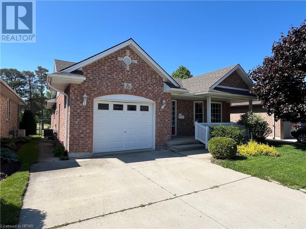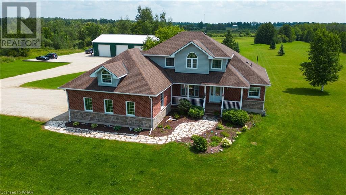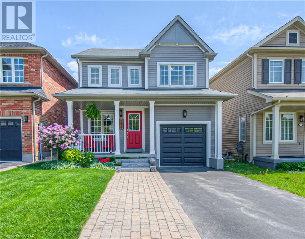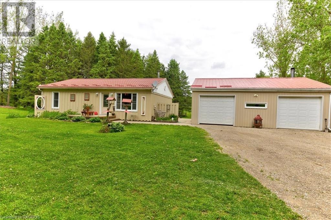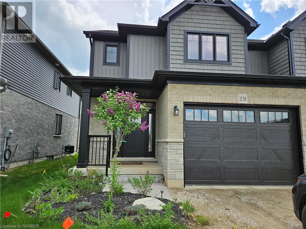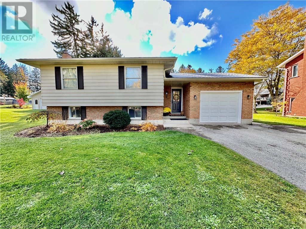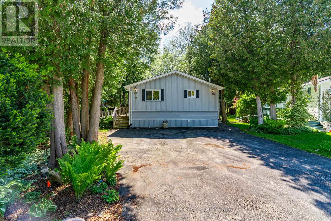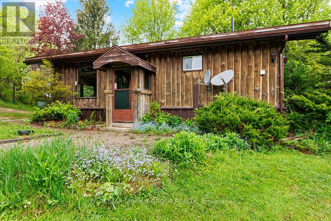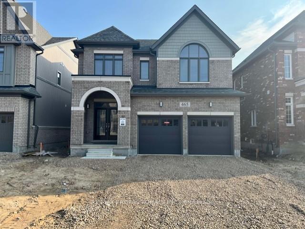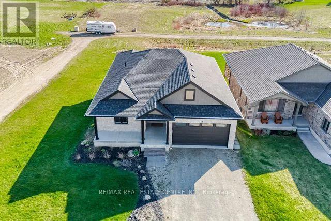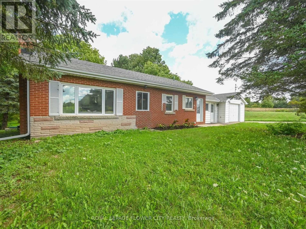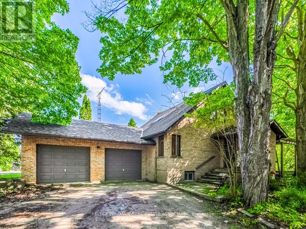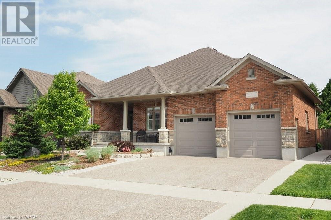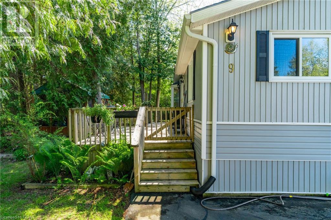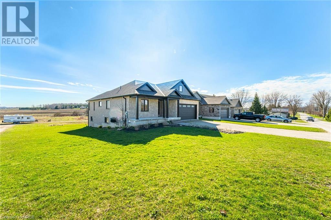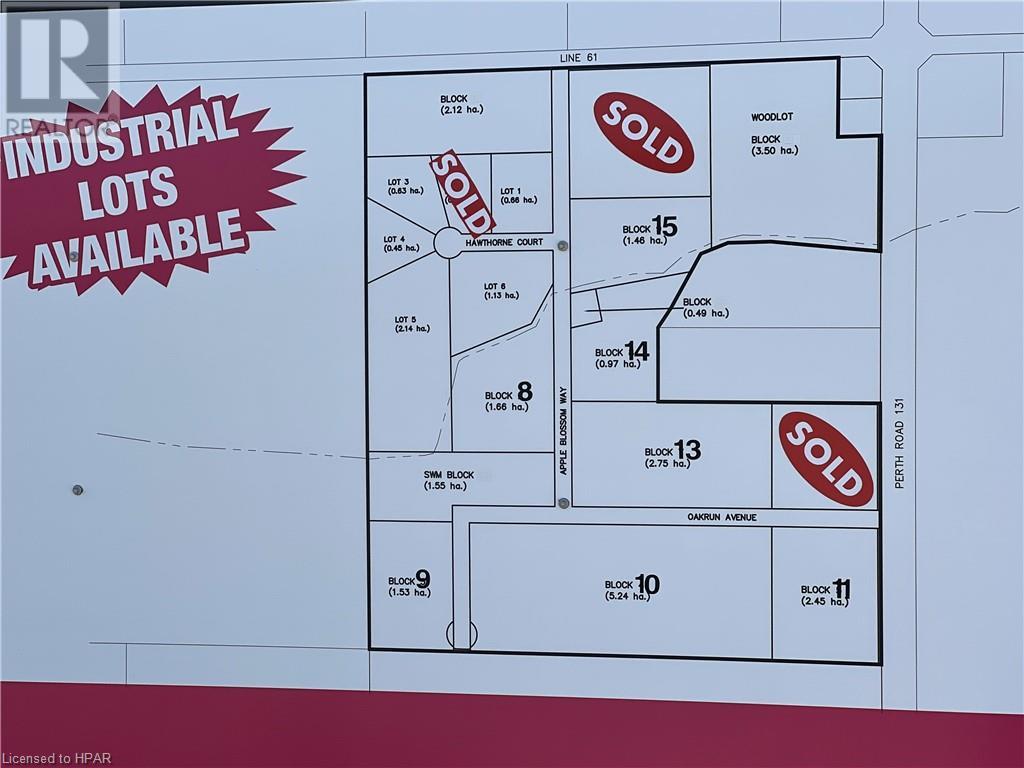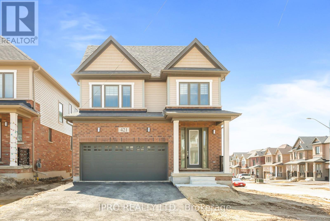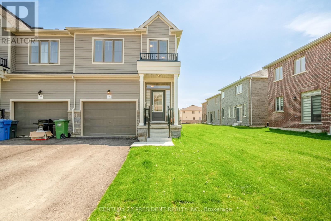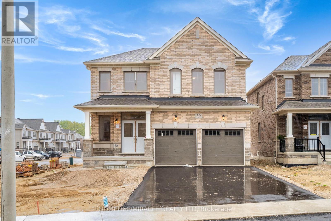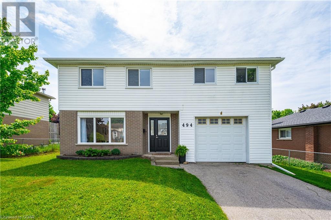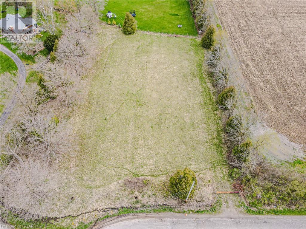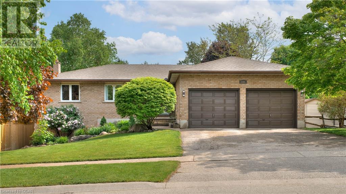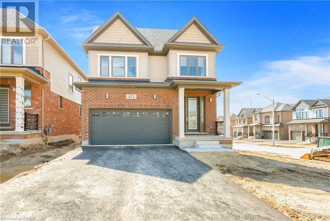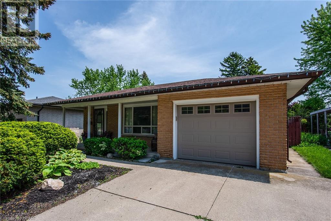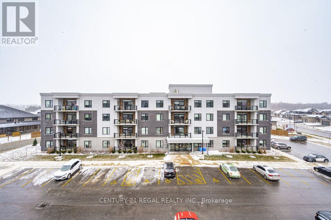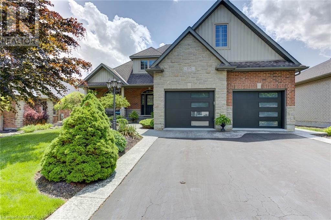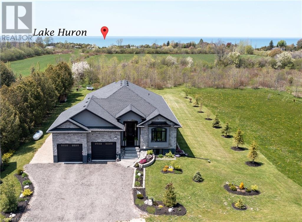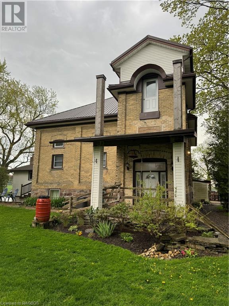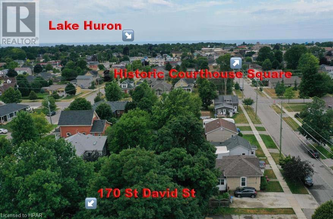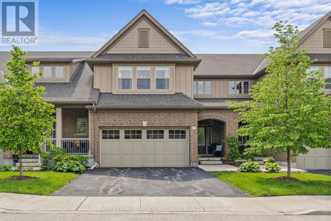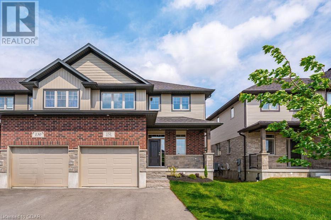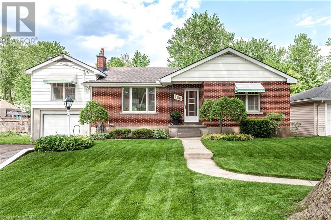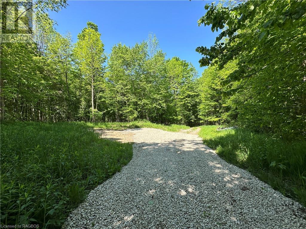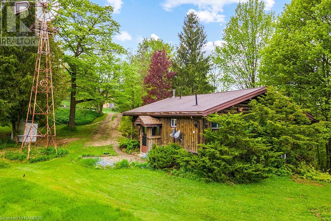Listings
89 William Street
Salem, Ontario
Nestled in the heart of the tranquil Centre Wellington community, this stunning raised bungalow offers an unparalleled family living experience. Perfectly positioned for easy commuting to both Waterloo and Guelph, this charming detached home features a manicured front yard and a welcoming front porch. The private double driveway and attached double garage provide ample parking space. Inside, the open-concept kitchen and dining area boasts sleek granite countertops, a stylish breakfast bar, and custom cabinetry. Complementing the modern kitchen are all new appliances, including a dishwasher, Gas Oven, and refrigerator. The engineered hardwood flooring throughout the main floor adds sophistication, seamlessly connecting each room. The bright living room provides easy access to a large back deck, ideal for family gatherings and summer barbecues. This home has three generously sized bedrooms on the main floor and a tastefully updated main bathroom. The fully finished basement includes a spacious rec room with a wood-burning fireplace, a large office space, and additional rooms for guests, play, or hobbies. The updated basement flooring adds a fresh, contemporary feel. The laundry room is equipped with new washer and dryer units for your convenience. The expansive backyard on a nearly half-acre lot is perfect for outdoor enthusiasts, featuring gardens, a shed, and a campfire pit. Additionally, the home is equipped with a UV light water filtration system, ensuring clean and healthy water throughout. Less than a 30-minute walk to downtown Elora via picturesque Geddes Street with views of Irvine Creek, this property also offers easy access to Veterans Park, which includes a play and picnic area overlooking the waterfront. Lovingly maintained and updated, this home is ready for you to move in and start your next chapter. Don’t miss the opportunity to make this beautiful property your forever home. (id:51300)
Royal LePage Royal City Realty Brokerage
53 Robert Wyllie Street
Ayr, Ontario
Welcome to your dream home! This stunning, brand new detached property boasts 4 spacious bedrooms and 3.5 luxurious washrooms, offering unparalleled comfort and style. Step inside to discover separate living and dining areas, perfect for entertaining guests or enjoying family dinners. The sunlit breakfast area provides a cozy spot for morning coffee, overlooking your backyard. Each bedroom offers generous space and natural light, with the master suite featuring a spa-like ensuite and walk-in closet. Enjoy the convenience of double car garage, providing ample parking and additional storage space. Don't miss this opportunity to own a beautiful, contemporary home designed with every detail in mind. Schedule a viewing today. (id:51300)
Homelife Professionals Realty Inc.
239 Norwich Road
Wellesley, Ontario
Welcome to your new home located in the heart of the beautiful Breslau! This stunning detached home boasts 3 bedrooms, 4 bathrooms and is completely move-in ready with updates throughout, a finished basement and no rear neighbours. As you walk through the front door you will be immediately impressed by the bright and spacious main floor with matching flooring throughout for a seamless transition from room to room. The showstopper of this home is the beautiful, open concept, custom kitchen (2023) with all stainless steel appliances, a large eat-in island, gorgeous hood range, potlights, a modern backsplash and floor to ceiling cabinetry. Plus the kitchen features sliding glass doors that lead to your private backyard oasis with a large deck and is fully fenced in backing onto the Breslau Memorial Park where you can enjoy stunning views and direct access to playgrounds, greenspace and a new splash pad being built set to be ready this season. This home is an entertainer's dream and perfect for summer BBQs with the family! The main floor is complete with a large living room adjacent to the kitchen, a formal dining room and 2pc powder room. Head upstairs to find 3 spacious bedrooms, including the large primary suite that features a walk-in closet and 4pc ensuite, an additional 4pc bathroom and laundry room for your convenience! The finished basement was renovated in 2018 with a large rec-room, pot lights and a 3pc bathroom, plus it offers plenty of storage space. Not only is this home move-in ready, it is also perfectly located just minutes from great schools, shopping, beautiful walking trails, the highway 401 and convenient commuting distance to Kitchener, Waterloo, Cambridge and Guelph with a GoStation approval plan set to finish by 2025. Plus with the Community Centre in your backyard you can enjoy year long events from a weekly pop up library to the Breslau Annual Craft Show, there is something for everyone! (id:51300)
Flux Realty
52 Cherokee Lane
Meneset, Ontario
Magazine worthy, show stopper home featuring 1355 square feet of living space is now being offered for sale at 52 Cherokee Lane in the lakefront adult (55+) land lease community, Meneset on the Lake. The hallmark of this absolutely stunning home is the 3 season high end sunroom (21’ 11” L X 10’ W) with tinted vinyl windows footsteps from the brand new carefully crafted backyard sitting area with privacy gate. The brand new trees, flower beds with new shrubs, and lush green perennials sets the stage before you even enter the home. Walking into this 3 bedroom, 2 bathroom home you are greeted by the open concept floor plan with an abundance of space for living and entertaining whether it is in front of the fireplace, around the kitchen table or in the gorgeous sunroom. The primary bedroom with walk-in closet features a 3 piece ensuite with new window. The second bedroom is perfect for guests with the main 4 piece main bathroom down the hall. The third bedroom is currently being used as a sitting room yet an office or craft room would be another great option for this additional space. Vaulted ceilings soar throughout the kitchen, dining and living room area where there is enough space for a kitchen island if you wish. The entire home has been painted throughout including the electric fireplace, all the trim, doors and kitchen cabinetry have been painted white. Other updates include new high rise toilets, new vanity in the main bathroom, flooring in both bathrooms, new blinds and a new fridge. Tinker in the 12’ X 12” shed with electricity or sit underneath the spanning covered front porch or enjoy the private yet sunny backyard space without the maintenance. Meneset on the Lake is a lifestyle community with an active clubhouse, drive down immaculate beach, paved streets, garden plots and outdoor storage. When living space, lifestyle, low maintenance and the beach check all the boxes; wait no longer as this exceptional home will not last long on the market! (id:51300)
Royal LePage Heartland Realty (God) Brokerage
2649 Line 40
Perth East, Ontario
Nestled on over 10 acres, just minutes from Stratford and Waterloo, this country retreat offers the perfect blend of tranquility and convenience. Renovated from the studs up 10 years ago, this spacious family home has been meticulously transformed, leaving no corner untouched. You enter into a grand floor-to-ceiling foyer, which leads to an open concept kitchen and living area. The kitchen is a chef's dream, featuring quartz countertops, custom stained maple cupboards and ample prep and storage space. Bamboo flooring throughout the main level adds warmth and character, allowing for natural movement. The family room, complete with fireplace, is the cozy heart of the home. Upstairs are four generously sized bedrooms and large 4 piece bathroom that boasts space for the laundry facilities. The primary bedroom is a retreat in itself, featuring a lovely ensuite with double sinks and oversized tiled shower. The highlight is having access to the private hot tub deck where you can relax and take in the stunning views and peaceful serenity. A full recroom provides extra space for the family to sprawl. Outside, the property really shines as an oasis for both relaxation and recreation. Large inground pool within an expansive yard for all outdoor activities, while the stone fireplace serves as the focal point for gatherings. Offering the perfect blend of modern comforts and natural beauty, this property provides an escape and a chance to appreciate the joys of rural life! (id:51300)
Home And Company Real Estate Corp Brokerage
4543 Concession 11 Road
Puslinch, Ontario
Wake up listening to the birds, go for a walk through almost 2 acres of your own forest, plant a huge garden and live only 10 minutes from shopping, groceries, restaurants and more. This 2583 sqft bungaloft has so much to offer. From the soaring ceilings in the living room, to the updated kitchen, this home is great for entertaining friends and family. Start by cooking up a feast on the gas stove in the spacious Barzotti kitchen, with its plethora of cabinets and stunning granite counters, while your guests relax in the bright, open concept living room. A formal dining area is ready for those special events or dine on the massive deck all summer long. The family room is a great place for a nightcap or head down to the walkout basement for a game of billiards or to watch the game. There is also a 4-pc bath and a large office/bedroom downstairs, in case any of your guests stay the night. The large primary suite has a fabulous walk-in closet and an ensuite with both a glass-shower and jacuzzi tub. There is a second sizable bedroom on the main level and a big loft that is currently open, but could easily be closed off to create another bedroom or a private office. Outside, park the cars in the double garage and the RV on the 50' concrete pad, with its own 15 amp service! Meticulously maintained, the roof, furnace, AC, water treatment system, well pump + pressure tank have all been updated, so you can focus your efforts on making this home your own. With 2.69 ACRES, you have just enough privacy to know you're in the country, but amazing neighbours live close enough to become friends. Come check out this rare gem today. (id:51300)
Chestnut Park Realty (Southwestern Ontario) Ltd
72 Huron Street
Ripley, Ontario
Landmark Century home in the heart of downtown Ripley. This 3 bedroom, 2 bathroom home offers 2000 sq. ft. of living space, a large eat-in kitchen, hardwood floors, and a back deck overlooking the nicely landscaped backyard. This home has great curb appeal with a beautiful covered front porch and a fully stoned exterior facade. Some other great features of this home are a new natural gas furnace, a fully fenced large grassed dog kennel and a double car detached garage. The home has received much upgraded insulation over the recent years in the walls and attic for added energy efficiency. Call to schedule your personal showing today! (id:51300)
RE/MAX Land Exchange Ltd Brokerage (Kincardine)
25 Centre Street
Glen Morris, Ontario
Welcome to 25 Centre St. offering quiet country charm in historic Glen Morris, minutes to 403 and Hwy 24 and a short drive to Ayr, Paris, Brantford, and the Tri-Cities. This newly renovated bungalow (1125 sf) sits on a large lot 83 x 200 ft backing onto a beautiful neighboring forest and wetlands. This home features a large detached (832 sf) 2-3 car garage with a sep workshop area and a sep 3 season bunkie/ guest house currently used as a 4th bedroom, however could also be called a “man cave, studio, in-law suite, office, home gym” or whatever you want. This separate detached space (472 sf) has large windows and has a cozy electric fireplace. There is a wet-bar, sink with a mini on demand heat sys and roughed in water line from the house for a potential 3 pce bath, currently a compostable toilet. This home has been updated inside and out. New interlocking stone driveway and walkways lead to a new patio perfect for entertaining under a lit gazebo, gas fire pit and arctic spa salt water swim spa which could also be excluded should buyer decide. The back is fully fenced with 3 sep gates providing easy access to all areas of the property and to the county laneway and privately owned forest. Inside you’ll find engineered hardwood throughout the main floor, an open concept great room, updated kitchen with a bright clean fresh country charm. A small pantry for extra storage off the kitchen and couple stairs down to a mudroom makes it extremely practical for families with children or pets! 2 bedrooms on the main floor and a lovely 4 piece bathroom with heated floors and an oversized tub perfect for relaxing. Downstairs you will find a rec room with a wood stove and a 3rd bedrm, combo laundry and 3 pce bath, ample storage with 3 closets and a utility room. Whether you prefer sipping your morning coffee on the front porch listening to the birds or walking on one of the many trails offered in Brant county including the infamous Paris-Cambridge Rail trail the choice is yours! (id:51300)
RE/MAX Twin City Realty Inc.
15 Kastner Street
Stratford, Ontario
Feeney Design Build is excited to be building custom homes in the fourth phase of Country Side Estates. Different lots to choose from and custom plans ranging from bungalows to 2 stories with different sq ftg and features. Feeney Design Build is known for their quality build and excellent customer service. This Bungalow will be complete in the spring of 2024 offering 1527sq ft with 2 main floor bedrooms including a large primary bedroom with ensuite and walk in closet. This open plan has an open kitchen with a large island and dining area along with main floor laundry and a covered front and back porch. Contact today for all the details in the schedule of this build! (id:51300)
Sutton Group - First Choice Realty Ltd. (Stfd) Brokerage
82193 Cottage Road
Ashfield-Colborne-Wawanosh, Ontario
Welcome to your dream waterfront retreat on the pristine shores of Lake Huron, nestled just outside of Goderich, also known as “Canada’s Prettiest Town”! This stunning fully renovated Cottage offers the perfect blend of modern comfort and serene natural beauty. As you step inside, you'll be greeted by new flooring (Subfloor & LVP) throughout and a stunning Kitchen featuring sleek stainless steel appliances, subway tile backsplash, custom Wormy Wood counters, and a beautiful centre island, ideal for preparing meals while enjoying the company of family and friends. The cozy Living Room boasts a True North wood stove, creating a warm and inviting atmosphere for relaxing evenings by the fire. The Bedrooms in the Cottage offer the perfect space for family and guests to unwind after a day of lakeside adventures. But the real showstopper awaits outside the new 8' sliding glass door a large Deck offering breathtaking views of Lake Huron! Imagine sipping your morning coffee or enjoying evening cocktails while soaking in the stunning sunsets over the water. Venture down the stairs to discover a charming 133 sq. ft. Bunkie, perfect for accommodating extra guests! With plenty of storage space underneath, you'll have everything you need for a comfortable and organized stay. Step onto the sandy beach where you can swim in the beautiful waters of Lake Huron, or simply bask in the beauty of nature. Other updates include: new Insulation & Drywall, new Pine Shiplap ceiling, new interior Doors, new Windows, new Electrical and 200 AMP Panel, new Light Fixtures, new Plumbing and Fixtures, new Electric Baseboard Heaters, and so much more! Whether you're seeking relaxation, adventure, or an even amazing Investment Property (great Airbnb/VRBO potential) this waterfront oasis offers endless possibilities! Don't miss out on the opportunity to own your own piece of paradise on Lake Huron's shores schedule a private viewing today! (id:51300)
Royal LePage Wolle Realty
89 William Street
Centre Wellington, Ontario
Nestled in the heart of the tranquil Centre Wellington community, this stunning raised bungalow offers an unparalleled family living experience. Perfectly positioned for easy commuting to both Waterloo and Guelph, this charming detached home features a manicured front yard and a welcoming front porch. The private double driveway and attached double garage provide ample parking space. Inside, the open-concept kitchen and dining area boasts sleek granite countertops, a stylish breakfast bar, and custom cabinetry. Complementing the modern kitchen are all new appliances, including a dishwasher, range hood, and refrigerator. The engineered hardwood flooring throughout the main floor adds sophistication, seamlessly connecting each room. The bright living room provides easy access to a large back deck, ideal for family gatherings and summer barbecues. This home has three generously sized bedrooms on the main floor and a tastefully updated main bathroom. The fully finished basement includes a spacious rec room with a wood-burning fireplace, a large office space, and additional rooms for guests, play, or hobbies. The updated basement flooring adds a fresh, contemporary feel. The laundry room is equipped with new washer and dryer units for your convenience. The expansive backyard on a nearly half-acre lot is perfect for outdoor enthusiasts, featuring gardens, a shed, and a campfire pit. Additionally, the home is equipped with a UV light filtration system, ensuring clean and healthy indoor air. Less than a 30-minute walk to downtown Elora via picturesque Geddes Street with views of Irvine Creek, this property also offers easy access to Veterans Park, which includes a play and picnic area overlooking the waterfront. Lovingly maintained and updated, this home is ready for you to move in and start your next chapter. Dont miss the opportunity to make this beautiful property your forever home. (id:51300)
Royal LePage Royal City Realty Ltd.
260254 Southgate Rd 26 Road
Southgate, Ontario
Dreaming of country living? This property may be your dream come true! This beautiful, custom-built two-story home sits on a stunning 10-acre estate lot, and it's conveniently located less than an hour from Orangeville and Alliston. Car enthusiasts, this ones for you! With an attached triple car garage and a massive workshop featuring an insulated bay and a hoist, it's a car lover's paradise. Inside, the traditional floor plan offers flexibility and charm. The formal dining room, currently set up as an office, adds versatility to the space. The main floor boasts a primary bedroom suite with a spacious bathroom and walk-in closet. In the living room, you'll enjoy unobstructed country views, and the cathedral ceiling adds a grand touch to the space. The country kitchen is a chefs delight, with plenty of cabinets and an oversized pantry to keep everything organized and within reach. Step out onto the deck to entertain family and friends while watching the kids play in the expansive yard. Upstairs, you'll find a second primary bedroom with a huge walk-in closet, plus a traditional step-in closet. Two more bedrooms and a 4-piece bath complete the second floor layout. Love gardening? Once you've tried growing vegetables in raised beds here, you''ll be spoiled for life. And the pond? Its your natural oasis, perfect for year-round entertainment. Let your imagination run wild with the potential to make this property your very own playground. (id:51300)
Davenport Realty
5390 Wellington Rd 52
Erin, Ontario
Welcome to your beautiful family home in the lovely Village of Erin. Just under 2900 sqft of living space (including partially finished basement & loft in garage). Light-filled dining room boasts ceramic flooring & a bay window, open concept kitchen dazzles w/ quartz counter tops, S/S appliances & smartly organised cabinets. A deck off the kitchen invites outdoor enjoyment. The adjacent living room features warm hardwood floors, a coffered ceiling & loads of pot lights. Three spacious bedrooms, including a primary suite w/ a 4-pc ensuite & W/I closet. The true SHOWSTOPPER is the private backyard OASIS! It includes a 12x16' gazebo, fire pit, heated saltwater pool, new patio stones, pond, two custom built storage sheds & endless greenery & privacy. The detached garage is fully insulated &heated w/ a fully finished upper loft (painted 2022). New gas furnace w/humidifier (2023) & entire house freshly painted (2022). This home is Turnkey & will not disappoint! See Full Feature Sheet Attached **** EXTRAS **** Erin Village (4min walk) with Coffee shops, Restaurants, Post office, Pharmacy, Lionels Club Park, Schools, Daycare, Community Centre, Library & Gym. Beautiful Belfountain & Caledon with scenic trails and waterfalls short drive away. (id:51300)
Royal LePage Realty Plus
14 Millwood Road
Erin, Ontario
Paradise found. This is a one-in-a-million property nestled right in the Village of Erin. Backing on and walking into the West Credit River sits this bright and inviting home. Currently 2 bedrooms plus bathroom and office on main floor, and separate entrance to in-law or extended family suite in lower level with full kitchen, 1 bedroom and 1 bathroom. But inside access opens it up to a one family home if you choose. So, picture this: you will open your eyes in the morning to the spectacular view of peonies, lilies, irises and roses (plus so much more), and the tiny songs of the hummingbirds, finches and cardinals. You will meander into your veggie garden to pick the tomatoes, lettuce and peppers, then stroll through the shade of the apple, cherry and pear trees. The perennials will surround you with their stunning beauty; they are effortless and reappear each spring. The home walks out to two different outdoor spaces, plus the patio for the Muskoka chairs and upper fire pit, all enjoying the incredible view and sounds of wildlife. Head on down and roast marshmallows in the fire pit by the river as the sounds of nature steal your heart. Located in the heart of the Village, walking distance to schools, groceries, restaurants and cafes. Only a 35-minute commute to the GTA, here you will find your paradise. **** EXTRAS **** Lower Driveway Paved (2023), RV/Generator Plug in Garage (2022), Upper Driveway Paved (2021), Main Floor Windows & Doors (2018), Garage: 15x33 ft (2014), Steel Roof (2012), Direct Vent Gas Fireplaces, Armour Stone Retaining Walls (id:51300)
RE/MAX Real Estate Centre Inc.
59 Eagle Drive Unit# 29
Stratford, Ontario
If you're looking for simple living, convenience, community and comfort, look no further than #29-59 Eagle Drive. Backing onto the Stratford Golf and Country Club and close to the Avon River, this spacious 4 bedroom bungalow has all the features you are looking for! Bright, open main floor with a great front living room leading through to an open kitchen area and an additional dining room or sitting area with a gas fireplace and large patio doors overlooking the backyard. There are 2 large main floor bedrooms with the primary bedroom featuring a walk-in closet and ensuite. The second bedroom has a cheater ensuite with a large accessible shower ideal for anyone using a walker or a wheelchair. The laundry room is just off the garage with plenty of space and storage! Downstairs you will find a potential in-law suite. With a large rec room, 2 bedrooms, full bathroom and a kitchenette area, there are so many possible uses. Additional features include a concrete driveway, large single car garage with a ramp into the house and easy maintenance with the common element snow removal! Whether you're a first time buyer or looking for a seamless transition, your new home is ready to be moved into. (id:51300)
Sutton Group - First Choice Realty Ltd. (Stfd) Brokerage
260254 Southgate Rd 26 Road
Proton Station, Ontario
Dreaming of country living? This property may be your dream come true! This beautiful, custom-built two-story home sits on a stunning 10-acre estate lot, and it's conveniently located less than an hour from Orangeville and Alliston. Car enthusiasts, this one’s for you! With an attached triple car garage and a massive workshop featuring an insulated bay and a hoist, it's a car lover's paradise. Inside, the traditional floor plan offers flexibility and charm. The formal dining room, currently set up as an office, adds versatility to the space. The main floor boasts a primary bedroom suite with a spacious bathroom and walk-in closet. In the living room, you'll enjoy unobstructed country views, and the cathedral ceiling adds a grand touch to the space. The country kitchen is a chef’s delight, with plenty of cabinets and an oversized pantry to keep everything organized and within reach. Step out onto the deck to entertain family and friends while watching the kids play in the expansive yard. Upstairs, you'll find a second primary bedroom with a huge walk-in closet, plus a traditional step-in closet. Two more bedrooms and a 4-piece bath complete the second floor layout. Love gardening? Once you’ve tried growing vegetables in raised beds here, you’ll be spoiled for life. And the pond? It’s your natural oasis, perfect for year-round entertainment. Let your imagination run wild with the potential to make this property your very own playground. Book your private showing today and start dreaming of the possibilities! (id:51300)
Davenport Realty Brokerage (Branch)
239 Norwich Road
Breslau, Ontario
Welcome to your new home located in the heart of the beautiful Breslau! This stunning detached home boasts 3 bedrooms, 4 bathrooms and is completely move-in ready with updates throughout, a finished basement and no rear neighbours. As you walk through the front door you will be immediately impressed by the bright and spacious main floor with matching flooring throughout for a seamless transition from room to room. The showstopper of this home is the beautiful, open concept, custom kitchen (2023) with all stainless steel appliances, a large eat-in island, gorgeous hood range, potlights, a modern backsplash and floor to ceiling cabinetry. Plus the kitchen features sliding glass doors that lead to your private backyard oasis with a large deck and is fully fenced in backing onto the Breslau Memorial Park where you can enjoy stunning views and direct access to playgrounds, greenspace and a new splash pad being built set to be ready this season. This home is an entertainer's dream and perfect for summer BBQs with the family! The main floor is complete with a large living room adjacent to the kitchen, a formal dining room and 2pc powder room. Head upstairs to find 3 spacious bedrooms, including the large primary suite that features a walk-in closet and 4pc ensuite, an additional 4pc bathroom and laundry room for your convenience! The finished basement was renovated in 2018 with a large rec-room, pot lights and a 3pc bathroom, plus it offers plenty of storage space. Not only is this home move-in ready, it is also perfectly located just minutes from great schools, shopping, beautiful walking trails, the highway 401 and convenient commuting distance to Kitchener, Waterloo, Cambridge and Guelph with a GoStation approval plan set to finish by 2025. Plus with the Community Centre in your backyard you can enjoy year long events from a weekly pop up library to the Breslau Annual Craft Show, there is something for everyone! (id:51300)
Flux Realty
102627 Road 49
West Grey, Ontario
Looking for a place where you can truly unwind and connect with nature? This 10.16-acre property offers the perfect blend of tranquility and comfort. The 3 bed, 2 bath bungalow is designed for easy living, featuring a new solar panel system that could eliminate your heating and hydro expenses. Imagine starting your day with a cup of coffee, the morning sun streaming in, and the peaceful sounds of the countryside. Enjoy room to explore, with a treed area that provides a natural playground for kids and a tranquil retreat for adults. Picture your horses grazing in the paddocks and making use of the outdoor riding arena. The small pond is a perfect spot for relaxation, whether you’re fishing, reading a book, or simply enjoying the view. As the day winds down, breathtaking sunsets offer a serene end to your day. This property is more than just a place to live; it’s a lifestyle. Discover the joys of country living. (id:51300)
Royal LePage Rcr Realty Brokerage (Mf)
231 Jackson Street E
Durham, Ontario
FOR RENT! This new, well appointed townhome has 3 large bedrooms, 3 bathrooms in a new subdivision in Durham. Walking in the front door you will find a good sized foyer to greet your guests. Go on into the open living and dining room area with lots of windows. Patio door from dining room lead to the backyard, a perfect place to enjoy the sound of nature with a morning coffee. You will find 3 bedrooms on the 2nd floor and a 4 piece bath. Master Bedroom has its own walk-in closet and beautiful, large, ensuite bath. Main floor laundry at the door leading to the garage. The lower level is bright with large windows, unfinished. The lower level can easily accommodate another bedroom if needed. This house has good storage and an attached garage with inside entry. Look now before it's gone! (id:51300)
Royal LePage Rcr Realty Brokerage (Hanover)
7 Bill Street
Walkerton, Ontario
Welcome to 7 Bill Street, Walkerton. Step inside where instantly you cannot help but notice the finishings and detail that have been put into this home. With an updated kitchen and living area, updated main bathroom, three updated bedrooms and a beautiful en suite. The lower level is completely finished with a fourth bedroom, a three piece bathroom and laundry. This home is located on a dead end street and sits on an oversized lot where you can enjoy the privacy and the above ground pool. (id:51300)
Exp Realty
9 Spruce Drive
Puslinch, Ontario
Welcome to 9 Spruce Ave in Puslinch - a charming retreat on one of the largest lots in the park, offering a perfect blend of privacy and country living. Nestled among mature trees, this home boasts a spacious driveway that comfortably fits up to five cars. Step inside to find a bright and spacious interior, featuring two well-appointed bedrooms and two bathrooms, including a private ensuite. The kitchen features stainless steel appliances, and plenty of cabinet space, making it a delightful space for home-cooked meals, while the cozy living area is perfect for relaxation and entertaining. Outside you'll enjoy the expansive deck leading to a screened-in gazebo - an ideal spot for morning coffee or evening gatherings. The backyard also includes a patio area, perfect for outdoor dining or simply soaking in the serene surroundings. You'll also find a shed for all of your gardening equipment. The community amenities are truly exceptional, with a newly renovated clubhouse equipped with a kitchen and library. Residents can partake in a variety of organized activities, such as dominos, euchre, potluck dinners, and darts. For outdoor events, a covered pavilion with a BBQ area provides a fantastic setting for socializing and making new friends. (id:51300)
Keller Williams Home Group Realty
199 Artemesia Street
Grey Highlands, Ontario
This charming log bungalow, set against the scenic Saugeen River, offers a unique and inviting retreat. The main floor features an open concept living area with cathedral ceilings, kitchen island for additional working space, a cozy propane fireplace, and beautiful wood floors in the living and dining rooms. The main floor bedroom has large windows for extra light and includes a 2-piece ensuite. The main floor also features a 4-piece bath and a convenient laundry room. The lower level, with its walkout towards the riverside, includes two additional bedrooms and a rec room with a wood stove, along with covered wood storage right outside the door. The front porch leads into an attached single car garage, creatively transformed with a patio door, offering potential as additional living space or as a garage once again. Outside, you'll find two sheds for storing lawn and garden equipment. The covered back deck provides privacy during the summer months and offers beautiful views of the river when the leaves fall. This property blends cozy living with nature's beauty, creating an ideal riverside retreat. **** EXTRAS **** All showings must be booked via ShowingTime MLS# 40592536 (id:51300)
RE/MAX Summit Group Realty
465 Adelaide Street
Wellington North, Ontario
Brand new open concept, 4 bedroom, 4 bathroom Cachet Home in the beautiful town of Arthur! On the main floor you will find open space with 9 foot ceilings, large dining/living room and an oversized eat-in kitchen with upgraded quartz counters and new appliances! The family room includes a gas fireplace and backs onto the beautiful backyard where you will find large mature trees providing excellent privacy! Upstairs will not disappoint with 4 generously sized bedrooms that all have ensuites! The huge primary bedroom includes a large walk-in closet and a spa-like ensuite with an upgraded free standing soaker tub and frameless glass shower upgrade. This home features numerous other upgrades throughout including oak floors/stairs, oak railings/metal balusters, roughed-in central vac/basement fireplace/bath in basement, 200 amp service, roughed in electric car charger and upgraded trim! Don't miss the opportunity to be the first to live in this stunning brand new home! **** EXTRAS **** Arthur provides an excellent location where you will find all major amenities and it's only a short commute to Guelph, Kitchener/Waterloo or Brampton/Mississauga (id:51300)
RE/MAX Professionals Inc.
14 Minto Street S
Minto, Ontario
Located in the scenic township of Minto, just moments from Mount Forest and Clifford, this exquisite 3+2 bedroom bungalow . The main floor boasts a kitchen with custom cabinetry, soft-close doors, stunning counters, and a walk-in pantry. The primary bedroom on the main floor features a beautiful ensuite with a glass shower walk-in closet. Two additional bedrooms on Main Floor with 3-piece bath, complete the main floor. The basement reveals an in-law suite with its own kitchen, garage entrance, and Walk Out having 2 bedrooms, a hobby room, and a 3-piece bathroom with Separate Laundry. Two car garage plus four car parking, large deck at back, leading to a large lot backing onto farmland convenience of high-speed internet facilitated by the nearby Bell internet tower, revel in the calm countryside setting and experience the epitome of country living in this thoughtfully designed property. **** EXTRAS **** Air Exchanger, Auto Garage Door Remote(s), Central Vacuum, In-Law Suite, Water Heater Owned (id:51300)
RE/MAX Real Estate Centre Inc.
5263 Trafalgar Road
Erin, Ontario
Welcome To 5263 Trafalgar Rd. In The Beautiful Town Of Erin! This One Of A Kind Property Sits On A Half Acre Lot And Comes With Tons Of Tasteful Upgrades. The Home Has Been Re-Done Top To Bottom With Premium Finishes And Comes With A Finished Basement As Well! Located Just 10 Mins North Of Georgetown And 20 Mins From Brampton, You Get The Country Living Experience While Being Close To The City For All Your Amenities! **** EXTRAS **** Upgraded From Oil To Propane, New Electrical, New Plumbing, Potlights & So Much More! Inc. Stainless Steel Appliances In Kitchen, Washer/Dryer, Cac, All Blinds. (id:51300)
Royal LePage Flower City Realty
5400 Wellington Rd 52
Erin, Ontario
Seize the opportunity to own this enchanting 2.44-acre property just off Main Street. Featuring a picturesque pond, fed by the Credit River, full of trout and perfect for a full day of summer enjoyment. Whether you're swimming, jumping off the dock, paddling a boat, or picking apples this property promises endless excitement and relaxation. This stunning estate features a charming two-story brick home with an open-concept main floor. The living room is complete with a wood-burning brick fireplace, opening directly onto the back deck, creating a seamless indoor-outdoor experience. The open concept centre island kitchen has a cozy breakfast or seating area, offering serene views of the backyard. The grand dining room boasts vaulted ceilings that extend to the loft-style second floor. Upstairs, your spa retreat awaits. The primary suite includes a renovated 5-piece ensuite, a walk-out to the upper balcony with picturesque views of the property, and a walk-in closet that is sure to impress. The potential of this property is boundless, whether you're simply eager to move in and embrace its existing charm or drawn to the idea of adding your touch, the options are endless. Conveniently located just minutes from restaurants, shops, 24 gym, daycare and more. Come and discover this beautiful oasis! **** EXTRAS **** Updates: hot water heater (2022), furnace (2022), AC (2022), reverse osmosis and uv light water filtration system (2021), skylights (2019), roof (2019). (id:51300)
Keller Williams Real Estate Associates
31 Gerber Meadows Drive
Wellesley, Ontario
Stunning Custom Stroh built 3 + 1 bedroom, 3 bathroom Bungalow, finished top to bottom! This Exceptional property features an open concept main floor with Gourmet kitchen, quality cabinetry, granite countertops, a huge island & stainless steel appliances! Ideal for entertaining, the spacious living room area is complete with a gas f/p, dining area & dinette with walk-out to the fully fenced, beautifully treed & landscaped yard. Complete with a patio, pergola & a 17 x 15’ shed! Main floor laundry & mud room with cabinetry & entry to the oversized 2 car garage featuring a separate staircase to the basement! The Primary bedroom has a gorgeous 4pc ensuite with glass shower, double sinks, heated towel rack & walk-in closet. Two more bright bedrooms on the main floor, one currently used as an office & a 4pc bathroom. Engineered hardwood flooring throughout the main floor & in-floor heating in the foyer & bathrooms! California shutters on the windows, 9ft ceilings, high-end fixtures & lighting! The basement is fully finished including an enormous recreation room, gym area, wet bar & gas f/p, 4th bedroom & full bathroom. Endless storage & cold cellar! The aggregate concrete driveway fits 2+ cars. Don’t miss this ideal home! (id:51300)
RE/MAX Twin City Realty Inc.
9 Spruce Drive
Puslinch, Ontario
Welcome to 9 Spruce Ave in Puslinch - a charming retreat on one of the largest lots in the park, offering a perfect blend of privacy and country living. Nestled among mature trees, this home boasts a spacious driveway that comfortably fits up to five cars. Step inside to find a bright and spacious interior, featuring two well-appointed bedrooms and two bathrooms, including a private ensuite. The kitchen features stainless steel appliances, and plenty of cabinet space, making it a delightful space for home-cooked meals, while the cozy living area is perfect for relaxation and entertaining. Outside you'll enjoy the expansive deck leading to a screened-in gazebo - an ideal spot for morning coffee or evening gatherings. The backyard also includes a patio area, perfect for outdoor dining or simply soaking in the serene surroundings. You'll also find a shed for all of your gardening equipment. The community amenities are truly exceptional, with a newly renovated clubhouse equipped with a kitche and library. Residents can partake in a variety of organized activities, such as dominos, euchre, potluck dinners, and darts. For outdoor events, a covered pavilion with a BBQ area provides a fantastic setting for socializing and making new friends. (id:51300)
Keller Williams Home Group Realty Inc.
14 Minto Street South Street
Clifford, Ontario
Located in the scenic township of Minto, just moments from Mount Forest and Clifford, this exquisite 3+2 bedroom bungalow . The main floor boasts a kitchen with custom cabinetry, soft-close doors, stunning counters, and a walk-in pantry. The primary bedroom on the main floor features a beautiful ensuite with a glass shower walk-in closet. Two additional bedrooms on Main Floor with 3-piece bath, complete the main floor. The basement reveals an in-law suite with its own kitchen, garage entrance, and Walk Out having 2 bedrooms, a hobby room, and a 3-piece bathroom with Separate Laundry. Two car garage plus four car parking, large deck at back, leading to a large lot backing onto farmland convenience of high-speed internet facilitated by the nearby Bell internet tower, revel in the calm countryside setting and experience the epitome of country living in this thoughtfully designed property (id:51300)
RE/MAX Real Estate Centre
Lot 4 Line 61
Milverton, Ontario
This Industrial and Commercial Subdivision offers a variety of uses for agricultural and Agricultural-related Business. Located on the South side of Milverton, Lots are just starting to open up. This lot is 1.11 acre. Invest in Perth East-Milverton. Milverton has a lot to offer for those interested in starting or growing your business, and raising your family. Skilled Workforce, Lands designated for Industrial/Commercial development, very reasonable tax rates, close proximity to major centers and transportation routes. Other Features Include: Natural Gas, 3 phase, 600V Hydro, High Speed Internet, Municipal Water, Municipal Sewer, Hydrant Fire Protection. Taxes not assessed yet. (id:51300)
Peak Realty Ltd.
421 Robert Woolner Street
North Dumfries, Ontario
RARE listing alert! Move-in-ready Detached home, Double-car-garage corner home sitting on a premium wide lot with a walk out basement. you've potentially got all three floors of bright, spacious and totally usable space for your various family needs. notable features are 9ft ceiling and hardwood on main floor, open concept layout, spacious upgraded gourmet kitchen, Quartz island with breakfast bar, Plenty of cabinets, large windows, Upgraded oak staircase. The master bedroom with raised 9ft ceiling is a true retreat, that offers a generous size walk-in closet and a luxurious 5 pc ensuite with double sink, standing shower and a soaker tub, providing the ultimate convenience and privacy. Three more spacious bedrooms with ample closet space and a shared 5- piece bathroom completes the second floor. The walkout basement presents endless possibilities for customization according to your family needs. Let your imagination run wild as you envision creating the perfect space for a home theatre, a play area, a home gym or a separate in-law setup with the features like large windows,200 Amp Electric Panel, Plumbing and Electric Ready to install laundry and potentially washroom in the basement. Don't miss out on this extraordinary opportunity to own a dream home in a sought-after location. Take the next step towards creating lasting memories and make this house your own. ***Property Taxes has not been fully assessed yet by the city. **Sodding will be completed in few days as per builder. **** EXTRAS **** Centrally located, Live or invest in the charming neighbourhood of Ayr in Waterloo region, close to nature and away from traffic. Drive to Kitchener/Cambridge in just 10-15 minutes for all your big city needs. Minutes to the 401! (id:51300)
Ipro Realty Ltd.
7 Mackenzie Street
Southgate, Ontario
Welcome to 7 Mackenzie! This beautifully laid-out END UNIT, resembling a semi-detached home, is perfect for entertaining. The chef's kitchen overlooks a spacious living area with 9-foot ceilings on the main floor, creating an open and inviting atmosphere. The 98-foot deep lot offers ample backyard space for summer BBQs. The basement is open and ready for your personal touch. EACH BEDROOM HAS IT OWN ENSUITE WASHROOMS, and the home features upgraded stainless steel appliances, granite kitchen countertops, natural oak stairs, a cold cellar in the basement, and has been freshly painted. Book a showing today! (id:51300)
Century 21 President Realty Inc.
30 Doc Lougheed Avenue
Southgate, Ontario
Location! Location! Location! Beautiful All-Brick Corner lot Detached house with Extra Large Lot in a Newer Neighbourhood of Dundalk. This Perfect starter home offers 4 Bedrooms, 4 Bathrooms with a great Layout & Lots of Natural Light! Main Level is Bright & Open with 9 ft. ceilings. House comes with lots of upgrades main floor gas line in Kitchen, Waterline for Fridge, Upgraded Hardware on all Cabinetry, Drywall in Garage, Big Upgraded Windows in the Basement and also Side Entrance for the Basement. Attached Washrooms for all 4 Bedrooms. Close to all amenities: Groceries, School, Community Centre & Gas Station. (id:51300)
Homelife/miracle Realty Ltd
494 Forfar Street E
Fergus, Ontario
Welcome to 494 Forfar St E, a charming 4-bedroom home perfect for families and first-time buyers. The main floor boasts a large living room that flows seamlessly into the eat-in kitchen, where a bright sliding glass door opens to a large, private backyard, ideal for entertaining or for kids to play. This home also features a large unfinished basement offering potential for additional future living space. The second storey features 4 bedrooms, including a spacious primary, with the potential to convert the existing bathroom into two full bathrooms, including a possible ensuite. The oversized single-car garage provides ample storage with room for parking. Located in central Fergus, within walking distance to schools and parks. (id:51300)
Mochrie & Voisin Real Estate Group Inc.
6293 Sixth Line E
Ariss, Ontario
Who doesn't want to build! As new build opportunities get fewer and farther between, the chances to buy stunning 1.18 acres lots like this becomes so important. This lot is located in the beautiful Hamlet of Inverhaugh right on the edge of Elora. The location is perfect with access to Guelph, Waterloo, Kitchener & Elmira, yet offers the setting anyone looking to build in the country is hoping for. The lot is flat and has stunning mature trees almost picture framing its exterior, and the best thing is, there's already natural gas to the road. It is quite a canvas to put those plans you have been dreaming of into motion. Close to a newer stunning development of estate homes, you will have the elbow room a country property should offer with the chance for those neighbours and perhaps school buddies nice and close. (id:51300)
Coldwell Banker Neumann Real Estate Brokerage
140 Henry Street
Rockwood, Ontario
This desirable raised bungalow with walkout at 140 Henry Street in Rockwood is situated in an idyllic, family-oriented neighborhood, perfect for creating lasting memories. The town of Rockwood, is a hidden gem known for its small-town charm and community spirit. Surrounded by picturesque landscapes and rich in history, Rockwood offers a tranquil escape from the hustle and bustle of city life but with exceptional accessibility to Acton and Guelph. Discover an inviting open-concept main floor living area and kitchen, designed for both comfort and style. The spacious layout is ideal for family gatherings and entertaining, offering a seamless flow from one space to the next. With three comfortable bedrooms on the main level and two full baths, there's plenty of room for everyone. The master bedroom features an ensuite bathroom, awaiting your personal touch to transform it into a luxurious retreat. One of the standout features of this home is the full walkout basement, providing a unique opportunity to choose your finishes with the possibility to create an accessory dwelling unit, or secondary unit. With some thoughtful planning and reconfiguration, you can easily accommodate extended family, guests, or even generate rental income. Outside, you'll be charmed by the meticulously maintained garden at the front of the house. In spring, it bursts into a vibrant display of colors, creating a welcoming atmosphere for you and your guests and the private backyard offers ample space for outdoor activities and gatherings. With its desirable features including an oversized double car garage, potential for customization, and location in one of Ontario's most charming towns, this property is the perfect place to start your next chapter. Be sure to explore the beautiful Rockwood Conservation Area, with its scenic hiking trails, caves, and pristine waters perfect for kayaking and swimming right after your viewing. *Open House* Saturday, May 25th & Sunday, May 26th (1:00pm to 3:00pm) (id:51300)
Chestnut Park Realty (Southwestern Ontario) Ltd
421 Robert Woolner Street
Ayr, Ontario
RARE listing alert! Move-in-ready Detached home, Double-car-garage corner home sitting on a premium wide lot with a walk out basement. you've potentially got all three floors of bright, spacious and totally usable space for your various family needs. notable features are 9ft ceiling and hardwood on main floor, open concept layout, spacious upgraded gourmet kitchen, Quartz island with breakfast bar, Plenty of cabinets, large windows, Upgraded oak staircase. The master bedroom with raised 9ft ceiling is a true retreat, that offers a generous size walk-in closet and a luxurious 5 pc ensuite with double sink, standing shower and a soaker tub, providing the ultimate convenience and privacy. Three more spacious bedrooms with ample closet space and a shared 5- piece bathroom completes the second floor. The walkout basement presents endless possibilities for customization according to your family needs. Let your imagination run wild as you envision creating the perfect space for a home theatre, a play area, a home gym or a separate in-law setup with the features like large windows,200 Amp Electric Panel, Plumbing and Electric Ready to install laundry and potentially washroom in the basement. Don't miss out on this extraordinary opportunity to own a dream home in a sought-after location. Take the next step towards creating lasting memories and make this house your own. Centrally located, Live or invest in the charming neighbourhood of Ayr in Waterloo region, close to nature and away from traffic. Drive to Kitchener/Cambridge in just 10-15 minutes for all your big city needs. Minutes to the 401! ***Property Taxes has not been fully assessed yet by the city. *****Sodding should be completed in few days as per builder. (id:51300)
Ipro Realty Ltd
19 Hickory Lane
Stratford, Ontario
Charming 4-Level Backsplit nestled in a quiet and serene neighborhood, perfect for peaceful living. Conveniently located Just a stone's throw away from major shopping malls, ensuring all your retail needs are met. Commuter Friendly with easy access to the highway for a smooth commute. with close proximity to a beautiful private golf course and a scenic river park for outdoor activities and relaxation and renowned Festival Theater. This charming property features a sizable yard, ideal for outdoor activities, gardening, or simply relaxing in your private oasis. A generous yard provides ample space for play, gardening, or entertaining guests. The home offers a warm and welcoming atmosphere. Four Levels offer ample space across multiple floors for privacy and versatile living. Dining room offers dedicated space for family meals and entertaining guests while patio doors lead out to a lovely outdoor area, ideal for barbecues, relaxing, or enjoying the garden. Home combines functionality with comfort, offering plenty of room to accommodate all your needs. Generous storage options throughout the home, including closets, cabinets, and possibly a basement or attic, to keep everything organized and clutter-free. Don't miss the opportunity to own this wonderful home that offers both comfort and convenience in an ideal setting!experience the perfect combination of location, space, and comfort. (id:51300)
RE/MAX A-B Realty Ltd (Stfd) Brokerage
112 - 99b Farley Road
Centre Wellington, Ontario
Introducing Unit 112, the spacious 1-bedroom Emerald layout at 99B Farley Rd. This brand-new unit boasts high-quality finishes and upgrades throughout. With a generously sized bedroom, climate control systems, stainless steel appliances, and 953 square feet of living space, it offers comfort and modernity. Whether you're a first-time homebuyer, a growing family, an investor, or someone looking to downsize, this condo accommodates diverse lifestyles. A must-see condo for anyone seeking quality living. **** EXTRAS **** Stainless Steel Fridge, Stove, Dishwasher, Washer, Dryer, Microwave (id:51300)
Century 21 Regal Realty Inc.
115 Mitchell Street
Ayr, Ontario
Set your sights on your family’s future forever home - nestled in the quaint village of Ayr! This one owner, custom build has undeniable curb appeal with its beautifully manicured front lawn and gardens, new garage doors and an inviting front porch - the perfect spot to relax with a morning coffee. The open concept layout provides the perfect setting for entertaining. Host your guests for a sit down dinner or invite everyone to gather around the generous sized island. The beautifully updated kitchen flows into both the living and formal dining spaces with ease, and boasts granite counters, stainless appliances, (all new in 2019) and an abundance of cabinetry with lots of extra storage in the island. The main level is bright and airy, with large windows and dbl doors leading to the deck (new in 2020) and the glass panels providing an unobstructed view of the backyard oasis, where you'll spend time enjoying the inground salt water pool, hot tub and gazebo. The primary bedroom and three piece ensuite is located on the main level - complete with walk-in closet. You will also find the laundry room and powder room on this level. Upstairs there are two spacious bedrooms with ample closet space, sharing an adjoining 4 piece bath. The renovated basement hosts both additional living and entertaining spaces - a cozy area for watching movies next to the multi sided fireplace or enjoy a game of pool. You will also find a 3 pc bath complete with heated floors and 2 extra bedrooms, one is currently used as an office and has access to the garage, it could also be used as a work out space. There is still loads of storage, a work shop area and a large cold cellar, great for storing patio furniture etc. Walking distance to downtown, the library, great restaurants, schools and if you enjoy kayaking / canoeing the Nith River is just minutes away. Close to both the 401, and 403, Kitchener, Paris, don't miss this chance to live in this great family oriented community. (id:51300)
Peak Realty Ltd.
43 Sydenham Street S
Port Albert, Ontario
** OPEN HOUSE: Saturday (May 25) 2:00-4:00 PM. ** Escape to your own piece of Paradise and experience with this stunning Custom-built Executive home a Luxury living in a place where Cottage life and Dream full-time living meet. Sitting on ½ acre in a quiet area of Port Albert community, this Newer-built Bungalow has everything you may desire in a home from Location to quality finishes. Desirable Open Concept main floor featuring 12 Ft Coffered (Living + Dining) & 9 Ft Ceilings, a Spectacular Gourmet Kitchen with a large Island, Granite countertops, Stainless Appliances, Pantry, Huge Living room, Dining & Dinette, a Focal-Point Fireplace, Engineered Hardwood & Ceramic flooring, 3 Bedrms with gorgeous views, Spectacular Ensuite & Main Bath, WIC, Laundry. Walk out to your relaxing Private Oasis, featuring a huge backyard with beautiful Landscaping, 28 x 14 Covered Deck, interlock Patio with Gazebo & Firepit. What an amazing setting, relax and spend a great time with family and friends ! Total Built area as per Builder's Plans is 4,447 Sq Ft (2,195 Main + 2,252 Basement). At just a short Walk to beautiful beaches of Lake Huron, you will be astonished by the magnificent sunset, spectacular views and the tranquility this location can offer. Immaculate condition & amazing look - don't miss this out. (id:51300)
Peak Realty Ltd.
8391 Road 52
Wallace, Ontario
BID TODAY; bidding docs available from your realtor or our auctioneer. Auction will wrap up with live bidding; registration required before 12th of June to bid live on the PROPERTY AUCTION ON SITE on 14th June. Reserve bid, soft close auction. Property is being sold AS IS WHERE IS. This is an auction held by Embleton Auctions posted on MLS® as a mere posting. All APS bids submitted are to be unconditional; Irrevocable should be 1 day after the auction close. 15% DEPOSIT, including a 10% + HST AUCTION FEE is to be added to any cash bid; acknowledged in the Schedule A of the APS. You may bid by contacting your Real Estate Broker who will be paid commission on completion by the Auctioneer. If you do not have a Broker, Doug Embleton Auctions can provide an Auctioneer to provide you help to place a bid; Auctioneer will compensate your Broker on your behalf. Charming Updated Schoolhouse on 1 Acre – Just Outside Listowel! Step back in time while enjoying modern comforts in this unique 2-bedroom, 1-bath gem. Nestled on a picturesque acre, this former schoolhouse boasts vintage 1990s decor, blending nostalgia with contemporary living. The heart of the home features a cozy woodstove, perfect for chilly evenings, and an inviting eat-in kitchen where you can savor family meals. The spacious interior is complemented by two serene decks, ideal for relaxing and taking in the lush, manicured grounds dotted with mature trees. Whether you're entertaining or simply enjoying a quiet moment, the outdoor spaces offer a perfect retreat. For hobbyists or those in need of extra storage, the 2000 sq ft shop provides ample space for projects, vehicles, or a home-based business. Experience the charm of country living with the convenience of being just minutes from Listowel. This spot is a rare find – a blend of history, character, and modern amenities waiting to welcome you home Schedule your viewing today and step into the timeless allure of this beautifully updated schoolhouse. (id:51300)
Atlas World Real Estate Corporation Brokerage (Lions Head)
170 St David Street
Goderich, Ontario
RESIDENTIAL BUILDING LOT! R2 zoning. Don't miss your opportunity to build a single family residence or duplex on this 52'x104' lot. Centrally located in the Town of Goderich, on a nice and quiet street. Conveniently situated within walking distance to the historical downtown Square. Goderich has so much to offer including restaurants, shopping, schools, a hospital, beach & marina... just to name a few. Call today for more information. (id:51300)
RE/MAX Reliable Realty Inc.(Bay) Brokerage
61 - 57 Hickory Drive
Guelph/eramosa, Ontario
Stunning Charleston Townhome (Cambridge model 2190 sqft+basement) w/gorgeous upgrades backing onto the forest! From the charming front porch, you'll enter into a large foyer, engineered hardwood floors throughout, 9' ceilings, custom kitchen, with centre island, quartz counters, stainless steel appliances, pots/pans drawers, wine rack, valance lighting, upgraded light fixtures, adjacent mud/pantry room, beautiful re-claimed brick feature wall, open concept Great room with shiplap fireplace overlooking the forest. Dining room walks out to a deck & interlock patio with retractable awning. The 2nd floor offers TWO primary suites with both ensuite baths & one having his and her walk-in closets. You'll love the 2nd floor laundry room with built in cabinets, and those who work from home will love the upper loft/office area. For additional living space you'll find Beautifully finished basement with 9' ceilings, above grade windows, 3rd bedroom, 3 piece bath, large rec room & kitchenette/ wet bar. **** EXTRAS **** Maintenance fee includes grass cutting, lawn maintenance/gardens, snow removal from driveway, lock & leave lifestyle! (id:51300)
Royal LePage Meadowtowne Realty
132 Walsh Street
Arthur, Ontario
132 Walsh St is brand-new 3-bdrm townhouse nestled in serene family-friendly neighbourhood just a short stroll from Arthur's bustling main street offering tons of amenities! This exquisite home masterfully crafted by Pinestone Construction in 2023 assures you peace of mind that comes W/new construction & low maintenance costs for yrs to come. Step inside to discover eat-in kitchen W/modern cabinetry, upgraded S/S appliances incl. gas stove, quartz countertops & centre island perfect for meal prep & entertaining. Generous dinette area W/sliding glass doors opens to backyard—ideal for enjoying morning coffee while taking in the view. Bright & airy living room is designed for comfort & style W/luxury vinyl plank floors, pot lighting & multiple windows that flood space W/natural light. Conveniently located on the main floor, laundry room comes W/new washer & dryer making household chores a breeze. Completing this level is 2pc bath. Ascend the oak staircase to 2nd floor where you'll find grand primary bdrm with W/I closet, large windows & spa-like ensuite W/sleek vanity & oversized tiled shower. 2 add'l generously sized bdrms, each W/dbl closets, share luxurious 4pc bath W/tiled shower/tub, luxury vinyl plank floors & large vanity. Unfinished bsmt awaits your personal touch ready to adapt to your family's needs. Currently offers R/I for bathroom & oversized egress windows. Home has been thoughtfully upgraded: Aria vents, light switches & plugs, drywall recessed lighting, smooth ceilings throughout, oak stairs, add'l pot lighting, gas line for stove & more! Relax on back deck & admire the newly landscaped yard-perfect for entertaining & unwinding W/family! There is an attached 1-car garage plus an extra-wide driveway. Down the street from George St where you'll find restaurants, groceries, banks & more. Arthur Arena, mins away offers ball diamonds, pool, skating & other recreational facilities. Close to Arthur PS & St. John Catholic School making it ideal for families! (id:51300)
RE/MAX Real Estate Centre Inc Brokerage
166 Norman Street
Stratford, Ontario
Nestled on Norman, in the beautiful, sought after Avon Ward. This amazing mid-century bungalow is a true gem waiting to be discovered. Located just a short stroll away from the Stratford Festival Theatres, the picturesque Avon River, an array of delightful restaurants, reputable schools, and convenient shopping, as well as the vibrant downtown core, this home provides an ideal blend of convenience and tranquility. Situated on a sprawling, oversized lot, this unique home offers an abundance of features and timeless charm. The home boasts three bedrooms with an expansive primary bedroom located above the garage creating a private retreat with a bonus room that can be used as an office, walk-in closet, or with a little imagination… an ensuite bathroom. The main floor features a large living room, complete with a cozy gas fireplace, making it the perfect spot for enjoying a quiet morning coffee. The centrally located walkthrough kitchen opens up to a welcoming dining area, truly serving as the heart of the home where family and friends can gather. And just when you think it can’t get any better, the pièce de résistance awaits: a large family room addition at the back of the house. This peaceful, serene space is perfect for relaxing, entertaining, or hosting family gatherings. The large windows along the back wall offer wide open views of the giant backyard, the beautiful pool and ample space for playing, gardening, or hosting outdoor activities in the fully fenced yard. This home is the perfect balance of comfort, functionality, tranquility, and outdoor enjoyment. With its prime location, generous lot size, and lovely layout, it truly leaves nothing to be desired. (id:51300)
Sutton Group - First Choice Realty Ltd. (Stfd) Brokerage
034722 5th Sideroad Ndr
West Grey, Ontario
Attention property seekers. Welcome to 034722 5th Sideroad NDR., in the municipality of West Grey. This vacant parcel of land is almost 50 acres of mature trees, trails, open pasture for camping or relaxing. Located only a few minutes to the town of Hanover this could be your opportunity to use this land as is, or potentially develop and build your own home. (id:51300)
Exp Realty
199 Artemesia Street
Priceville, Ontario
This charming log bungalow, set against the scenic Saugeen River, offers a unique and inviting retreat. The main floor features an open concept living area with cathedral ceilings, kitchen island for additional working space, a cozy propane fireplace, and beautiful wood floors in the living and dining rooms. The main floor bedroom has large windows for extra light and includes a 2-piece ensuite. The main floor also features a 4-piece bath and a convenient laundry room. The lower level, with its walkout towards the riverside, includes two additional bedrooms and a rec room with a wood stove, along with covered wood storage right outside the door. The front porch leads into an attached single car garage, creatively transformed with a patio door, offering potential as additional living space or as a garage once again. Outside, you'll find two sheds for storing lawn and garden equipment. The covered back deck provides privacy during the summer months and offers beautiful views of the river when the leaves fall. This property blends cozy living with nature's beauty, creating an ideal riverside retreat. (id:51300)
RE/MAX Summit Group Realty Brokerage

