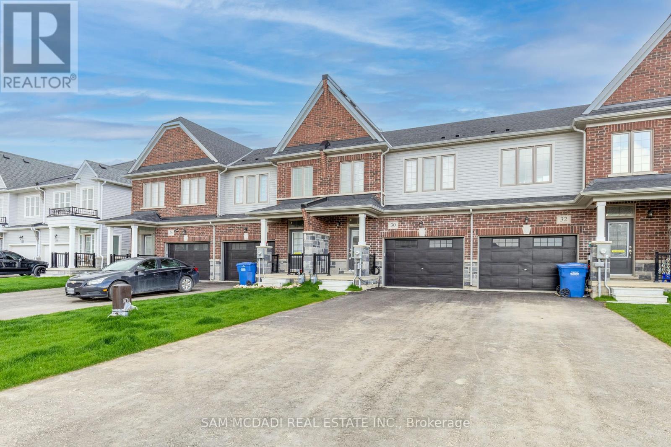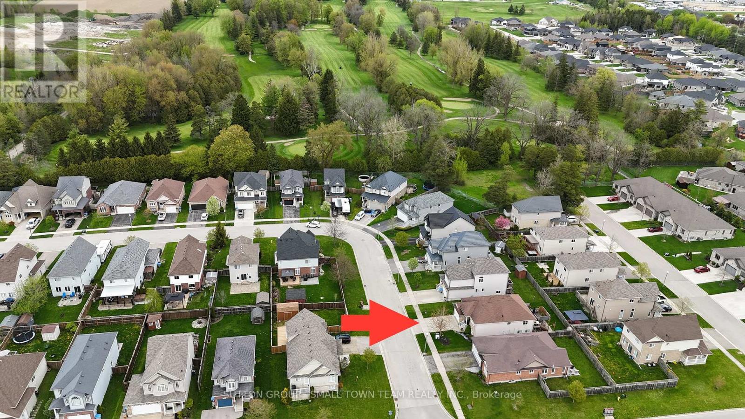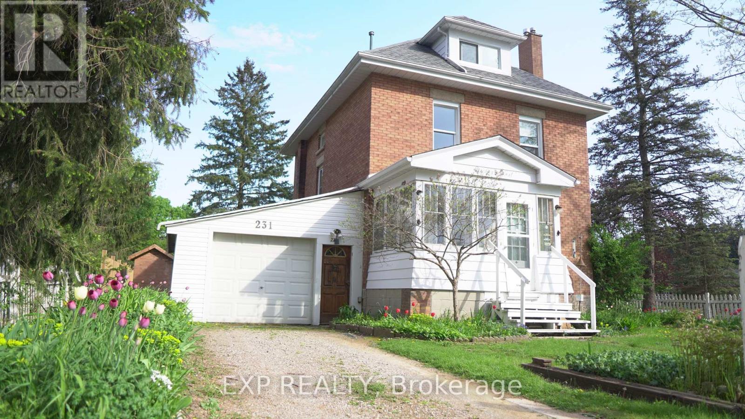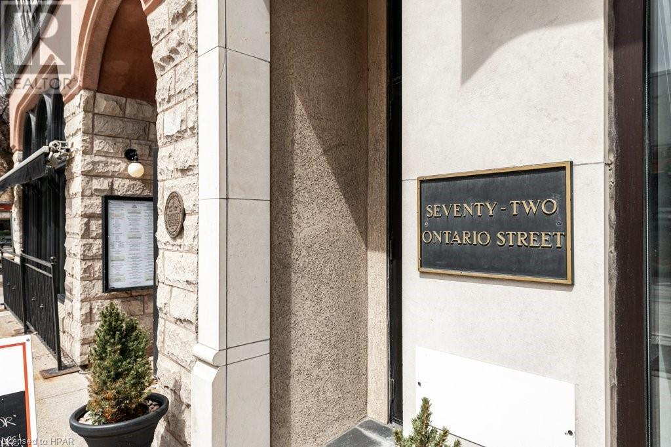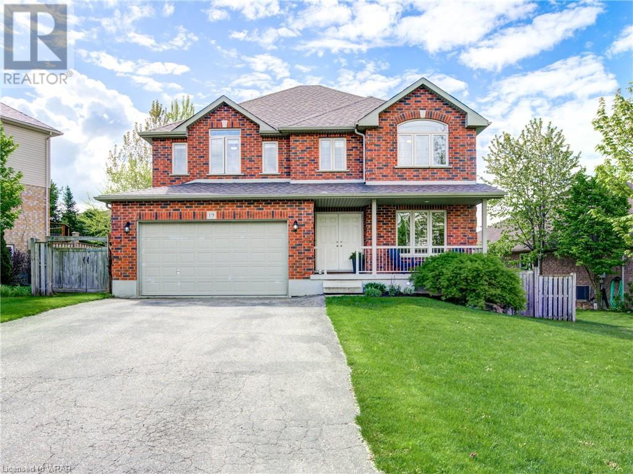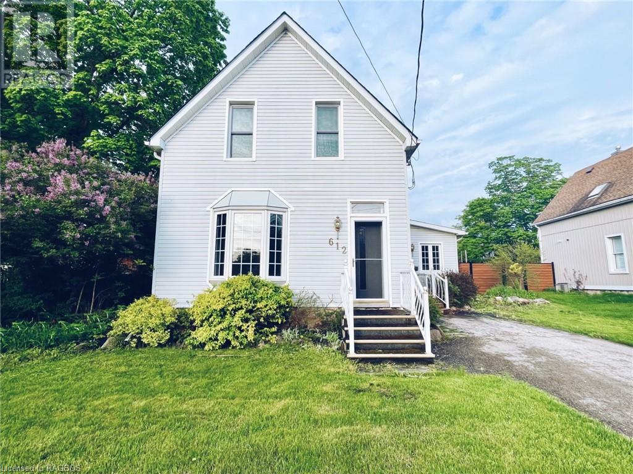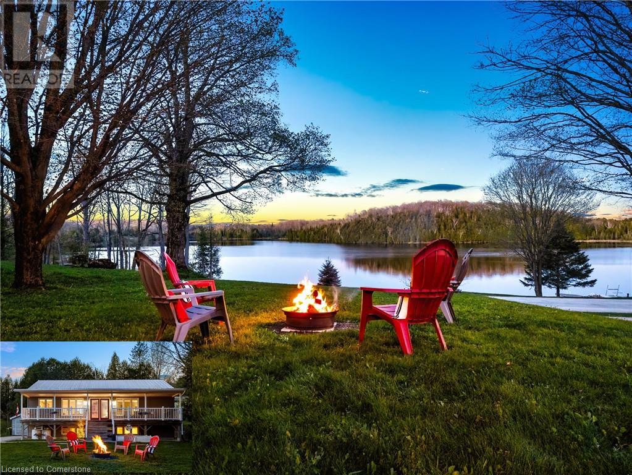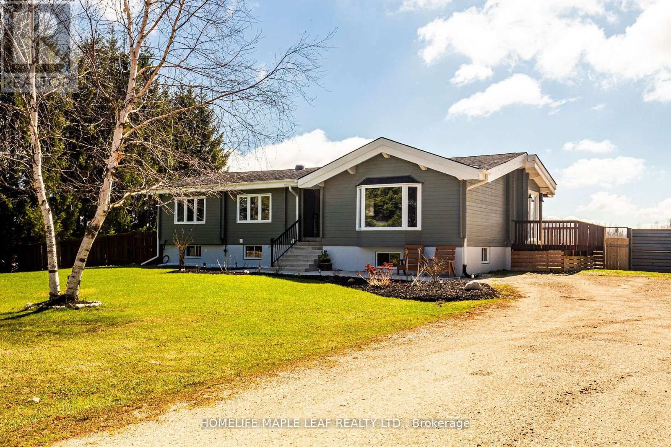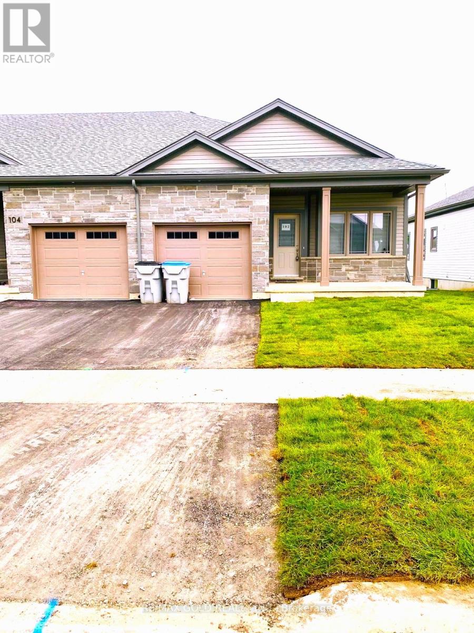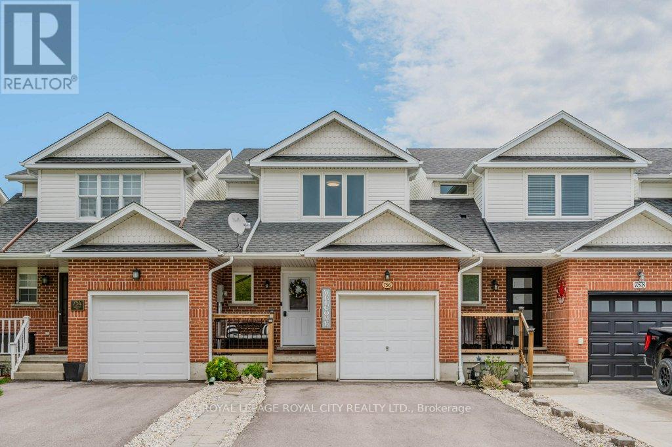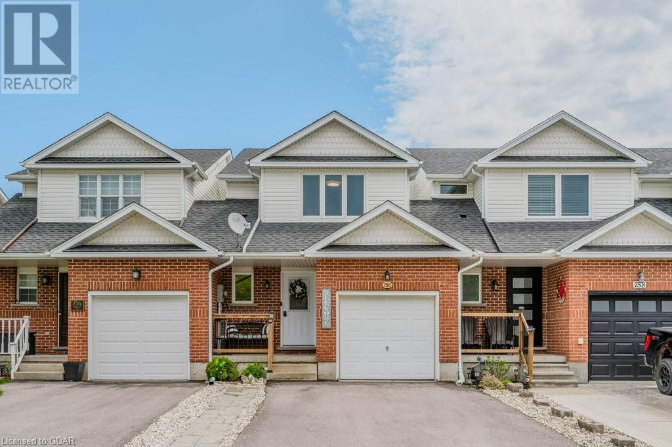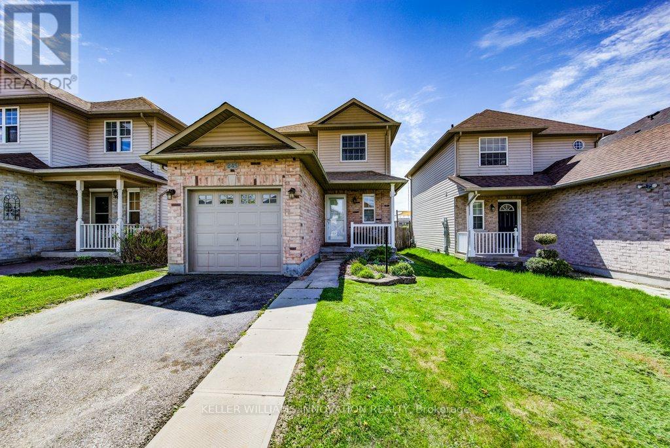Listings
30 Fennell Street
Southgate, Ontario
Welcome to your dream abode: a charming freehold townhome that combines the convenience of townhouse living with the comfort and luxury of a spacious family home. Step inside and discover a haven where every detail has been carefully curated to elevate your lifestyle. This stunning residence boasts three generous bedrooms and three luxurious bathrooms, providing ample space for you and your loved ones to thrive. From the moment you enter, you're greeted by the warm embrace of hardwood floors that grace the main level, lending an air of elegance and sophistication to every step you take. The heart of this home is undoubtedly its upgraded kitchen, where culinary delights come to life against a backdrop of sleek design and modern convenience. Imagine preparing gourmet meals surrounded by premium finishes, stainless steel appliances, and a stylish backsplash that adds a pop of personality to the space. After a delicious meal, retreat to the spacious living area, where natural light floods in through large windows, creating a bright and inviting atmosphere perfect for relaxation or entertaining guests. Whether you're curling up with a good book by the fireplace or hosting a lively gathering with friends and family, this versatile space effortlessly adapts to your every need. Upstairs, the indulgence continues with a serene master suite complete with a luxurious ensuite bathroom, offering a private oasis where you can unwind and rejuvenate after a long day. Two additional bedrooms provide comfort and privacy for family members or guests, ensuring everyone has their own tranquil retreat to escape to. Outside, a charming backyard beckons you to enjoy the outdoors, whether you're sipping your morning coffee on the patio or firing up the grill for a summer barbecue, this is truly a place you'll be proud to call home. Don't miss your chance to experience the epitome of modern living schedule your showing today and start envisioning the life you've always dreamed of. (id:51300)
Sam Mcdadi Real Estate Inc.
660 Reid Crescent
North Perth, Ontario
Listowel Gem! Move in ready!! This could be the one youre looking for! A well laid out open concept 2 bedroom up 1 bedroom down with a large rec room with the potential of a teenagers dream space, man cave, or fabulous home office. As you are welcomed into this admirable home, you will notice the well-maintained hard wood flooring upstairs and vinyl flooring downstairs. A large main floor featuring a primary bedroom with an ensuite and walk in closet with custom-made organizer. This beautifully updated kitchen features quartz counter tops, stainless steel appliances and gas range. The living room/dining room combination features a walk out to a composite deck and private hot tub oasis. Enjoy the easy access to the oversized garage with 15 ft ceilings and a loft for storage. As we move to the lower level you will be wowed by the 10 ft ceilings, spacious under stairs storage and large windows. You will appreciate the charming curb side appeal with beautifully landscaped gardens and concrete driveway. This property is in a great family-oriented neighborhood close to North Perth West Elementary school, Steve Kerr Memorial Complex, Listowel Golf Course and walking trails. This home is a must see, book your private showing today! ** This is a linked property.** (id:51300)
Sutton Group - Small Town Team Realty Inc. Brokerage
231 Mary Street
Guelph/eramosa, Ontario
Very Rare Opportunity To Own This Historic, Inviting 2 1/2 Storey Detached Home Featuring 5 Bedrooms, 2 Washrooms, Nestled On A Corner Lot; In The Tranquil Embrace of Guelph-Eramosa. This Property Offers An Exciting Opportunity To Let Your Imagination Run Wild As You Create A Home That's Uniquely Yours! Boasting 5 Bedrooms With Abundant Natural Light Across Its Expansive Layout. Charming Exterior, Large Lot, Private Backyard Providing Plenty Of Room For Outdoor Enjoyment. Partially Finished Basement With Lots Of Storage. Whether You're Looking To Settle Down With Your Growing Family Or Embark On Your Next Renovation Project, This Property Offers Endless Possibilities. Close To Shopping, Go Train, Parks, Schools, Highways, More! **** EXTRAS **** Fridge, Stove, Washer, Dryer, All Electrical Light Fixtures, Hot Water Tank (id:51300)
Exp Realty
72 Ontario Street Unit# 203
Stratford, Ontario
The Stratford Living Experience is even better at 72 Ontario St! This beautiful condo is situated at the heart of Stratford's vibrant dining, theatre, and shopping district. Within steps of your peaceful and cozy home, you'll find an array of shops, restaurants, live theatres, special events, as well as the Avon River and parklands. Featuring a spacious 1-bedroom plus den - perfect for use as a guest bedroom - this unit boasts a unique primary en-suite and a private 3-piece bath adjacent to the den/bedroom. The home offers ample bright living space with gorgeous views overlooking Stratford's Avon River. Access to the apartment is through a private and attractive street entrance that leads to a walk-up staircase or elevator to the second-floor entry. Upon entering, you'll be welcomed by beautiful hardwood flooring, high ceilings, and a cozy kitchen with a serving bar that flows into the living room. The kitchen is equipped with built-in appliances, a gas range stove, and glass-featured cabinetry. Natural light floods the unit from large Juliette doors in both the living room and primary bedroom, bathing the space in soft western light. Additional features include an in-suite separate laundry room, built-in custom shelving, secure entry, and owner access to a newly renovated rooftop patio boasting stunning views. The elevator access to the lower park level entry and the nearby popular Pazzo's Restaurant adds to the convenience and charm of this property. This condo is a delight to showcase. Call your REALTOR® today to schedule a private showing. (id:51300)
Royal LePage Hiller Realty Brokerage
19 Firella Place
Wellesley, Ontario
Imagine a lifestyle where the pace slows down, and the sense of community strengthens. Where the echoes of children's laughter fill the air, and neighbors are more like family. This isn't just a dream; it's a tangible reality in the charming town of Wellesley. Nestled just minutes away from the bustling cities of Kitchener-Waterloo and a brief 20-minute drive from the artistic hub of Stratford, Wellesley offers a serene retreat without sacrificing the conveniences of city life. At the heart of this idyllic setting is 19 Firella Place, a gem tucked away in a tranquil cul-de-sac, embodying the essence of family living. The home at 19 Firella Place is thoughtfully designed with family at its core. The spacious kitchen, featuring a large island, becomes a focal point for family gatherings, blending seamlessly into the dining and family rooms in an open concept design. The family room, cozy and inviting with its built-in gas fireplace, promises warm, intimate evenings during the colder months. As seasons change, the rear deck, accessible directly from the kitchen, invites outdoor dining and leisure, complementing the above-ground pool that promises endless fun and respite during the warm, summer days. Privacy and comfort are paramount in the upper levels of the home, where three generously sized kids' rooms and a substantial primary bedroom await. The primary suite, a sanctuary of tranquility, boasts two large walk-in closets and an ensuite bathroom with a separate shower and jacuzzi tub, offering a private retreat for relaxation. Practicality is woven into the fabric of the home, with a conveniently located pantry and laundry room adjacent to the kitchen. The basement, partially finished, presents endless possibilities for additional living space. 19 Firella Place is more than a home; it's a gateway to a lifestyle cherished by those who dream of country living, where community and family flourish. (id:51300)
Exp Realty
612 Yonge Street S
Walkerton, Ontario
Discover the charm of 612 Yonge Street South in Walkerton! This home exudes warmth and character throughout, offering inviting living spaces and cozy bedrooms. Step outside to your own private oasis, featuring a spacious deck and fully fenced-in backyard providing privacy and security. Plus, enjoy the convenience of parking out back on Jackson Lane, with a one-car detached garage for added storage. Having undergone recent remodeling this house is ready to embrace you with its modern touches. Schedule a viewing today and make it yours! (id:51300)
Exp Realty
133596 Wilcox Lake Road
Grey Highlands, Ontario
Welcome to 133596 Wilcox Lake Rd in Flesherton – your peaceful retreat by the lake, perfect for year-round living or seasonal getaways. Situated on a quiet lakefront, this raised bungalow offers unobstructed views of the water from the front porch and easy access to your private dock just steps away across the road. Spend your days fishing, swimming, kayaking, or simply enjoying the serene surroundings. Outside, a spacious front yard features a fire pit for evening gatherings and a covered porch for enjoying your morning coffee with a view. Step inside to a welcoming open concept layout, where the kitchen, dining, and living areas flow seamlessly together, making it ideal for hosting friends and family. The main floor also boasts a convenient laundry room with backyard access, as well as a generously sized primary bedroom with an ensuite bath. An additional bedroom and full bath complete the main level, offering plenty of space for family members or guests. Downstairs, a spacious rec room awaits, perfect for cozy evenings by the fireplace. Two more bedrooms and a half bath provide additional accommodations, ensuring everyone has their own space to unwind. Complete with 4 bedrooms, 2.5 bathrooms, and 2289 sqft of living space, this home offers comfort and convenience in a picturesque lakeside setting. Whether you’re seeking a permanent residence or a weekend retreat, 133596 Wilcox Lake Rd is ready to welcome you home! Minutes from the CP Rail Trail, Bruce Trail/Hoggs Falls, Highland Glen Golf Course and just a short drive to Beaver Valley Ski Club. (id:51300)
Trilliumwest Real Estate Brokerage
Revel Realty Inc.
180164 Grey Road 9
Southgate, Ontario
Gorgeous Property!!! Welcome to 180164 Grey Rd 9 Southgate on a very private 1.2 Acres land, 1 min of West of Dundalk. Detached 3 Bed + 2 Bed Bungalow raised with finished Bsmt, Large Spacious rooms and living area, tons of Windows and natural light, Lots of Storage space, Modern privacy wall with 10Ft wide gate leading to Back yard area. Bsmt has potential for second entrance 8x30 & 8x23 wrap around deck. Very large fenced area with 2 gateways and 1 Sep attached large ""Dog Run"" Awesome kitchen with shaker Cup boards & quartz countertops/Ceramic Backsplash. Very convenient location close to Shelburne. Must Look this Property. Pls Show & Sell. (id:51300)
Homelife Maple Leaf Realty Ltd.
102 Cheryl Avenue
North Perth, Ontario
Welcome to this stunning one-year-old bungalow townhouse located in the new community of Atwood Station. This endunit features 2 bedrooms and 2 full bathrooms, boasting numerous upgrades throughout. Enjoy the spacious 9 ft ceilingsand a serene pond view from the backyard. The gorgeous kitchen is equipped with upgraded cabinets, stainless steelappliances, and a quartz countertop. The primary bedroom offers a walk-in closet and a 3-piece ensuite. Convenientlysituated just a short drive from all amenities, including grocery stores, banks, schools, and parks, this home is move-inready! (id:51300)
RE/MAX Gold Realty Inc.
756 Darroch Way
Centre Wellington, Ontario
Experience comfort, style, and convenience in this fantastic FREEHOLD townhome! This wonderful family home boasts an open-concept main level with ample natural light and stylish finishes throughout. The functional kitchen showcases bright white cabinetry, sleek stainless steel appliances, and a practical breakfast bar, perfect for casual dining and entertaining. The adjoining dining room and living room create a spacious environment for unwinding or hosting guests. Access from the living room leads out to a great-sized deck and a fully fenced backyard, providing a private outdoor retreat. Enjoy peaceful views of the greenspace at the Centre Wellington Sportsplex, complete with a storage shed and a firepit area, ideal for outdoor gatherings and relaxation. The second level consists of three generously sized bedrooms, each boasting a walk-in closet for ample storage. The primary bedroom offers ensuite privilege to the 4 piece main bathroom, featuring a modern design and functionality. The unspoiled basement awaits your personal touch, offering endless possibilities for customization or additional living space tailored to your needs. Located in a sought-after community, this home is within close proximity to essential amenities including schools, parks/splash pads, shops, and dining options. Explore the nearby natural beauty and recreational activities, with easy access to hiking trails and the Grand River. (id:51300)
Royal LePage Royal City Realty Ltd.
756 Darroch Way
Fergus, Ontario
Experience comfort, style, and convenience in this fantastic FREEHOLD townhome! This wonderful family home boasts an open-concept main level with ample natural light and stylish finishes throughout. The functional kitchen showcases bright white cabinetry, sleek stainless steel appliances, and a practical breakfast bar, perfect for casual dining and entertaining. The adjoining dining room and living room create a spacious environment for unwinding or hosting guests. Access from the living room leads out to a great-sized deck and a fully fenced backyard, providing a private outdoor retreat. Enjoy peaceful views of the greenspace at the Centre Wellington Sportsplex, complete with a storage shed and a firepit area, ideal for outdoor gatherings and relaxation. The second level consists of three generously sized bedrooms, each boasting a walk-in closet for ample storage. The primary bedroom offers ensuite privilege to the 4 piece main bathroom, featuring a modern design and functionality. The unspoiled basement awaits your personal touch, offering endless possibilities for customization or additional living space tailored to your needs. Located in a sought-after community, this home is within close proximity to essential amenities including schools, parks/splash pads, shops, and dining options. Explore the nearby natural beauty and recreational activities, with easy access to hiking trails and the Grand River. (id:51300)
Royal LePage Royal City Realty Brokerage
245 Hilltop Drive
North Dumfries, Ontario
WELCOME HOME to 245 Hilltop Dr. Ayr. A beautiful home, conveniently located near Hwy 401. This family friendly neighbourhood offers easy access to amenities including the Cedar Creek School District. The home is filled with an abundance of natural light that creates a warm and inviting atmosphere within the space. Walk out into the fenced backyard that overlooks a pond. Warm summer evenings under the backyard gazebo make for lovely memories. Also included with the home are the garden shed and BBQ gas line. New appliances, white cabinetry are part of the charm of this open kitchen concept home. Upstairs you will find 3 spacious, airy bedrooms with closets, large windows and a 4-piece bath. The finished basement comes with rec space, laundry room & a full 3-pc bath. Book your showing today! New appliances - Fridge (2021) Washer, Dishwasher (2023) (id:51300)
Keller Williams Innovation Realty

