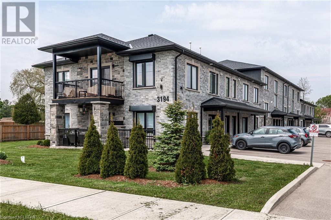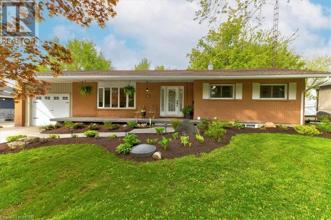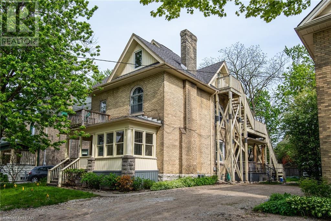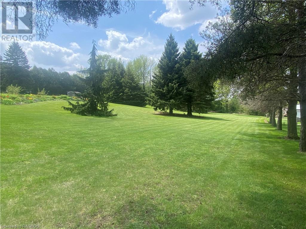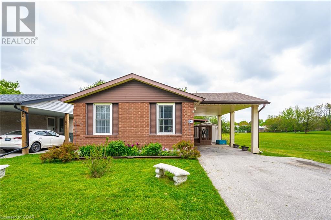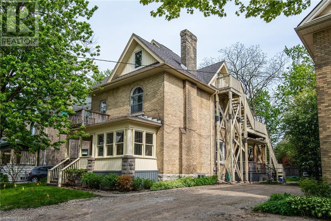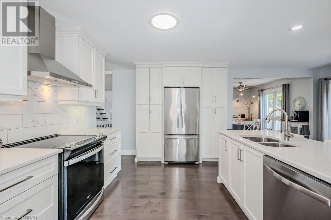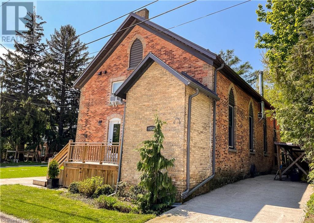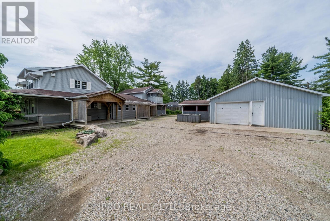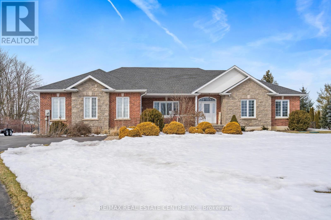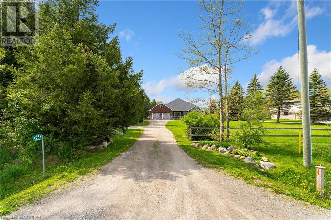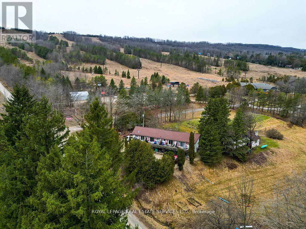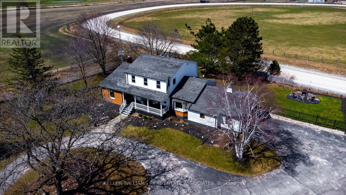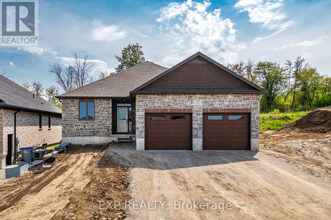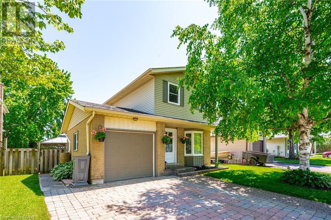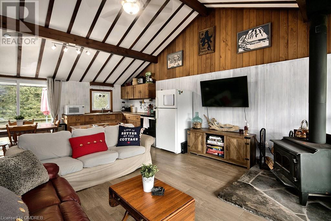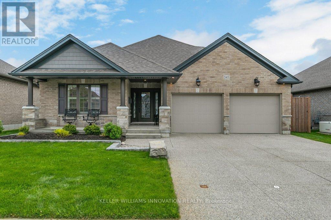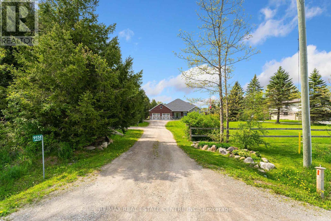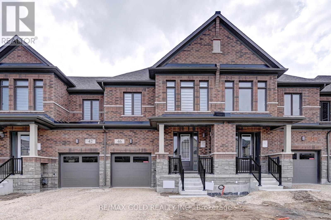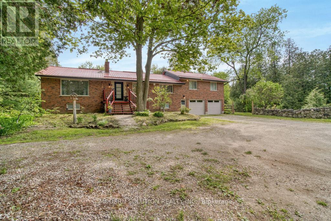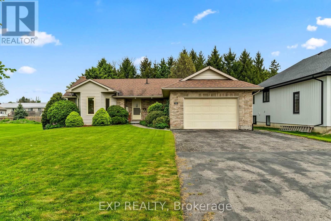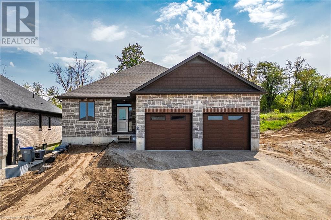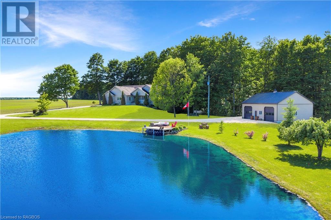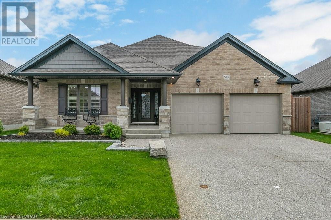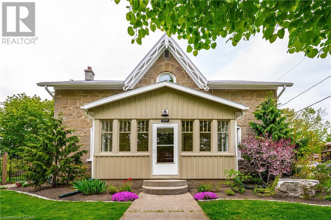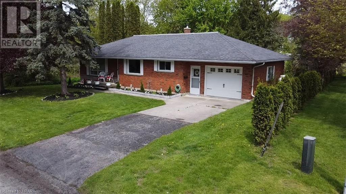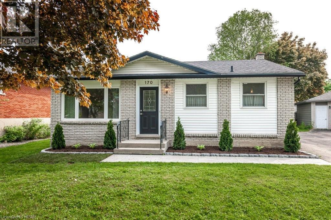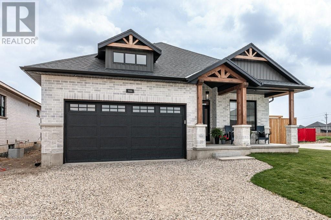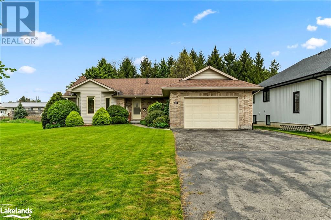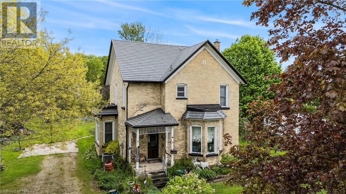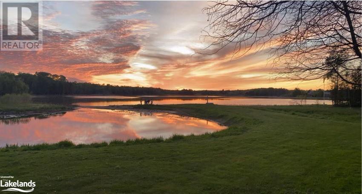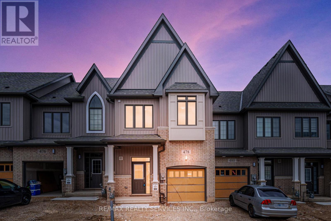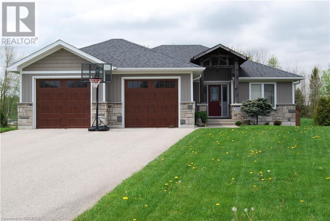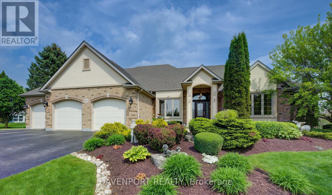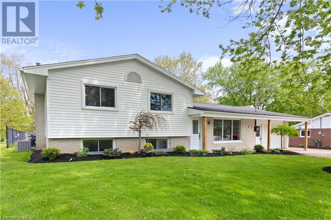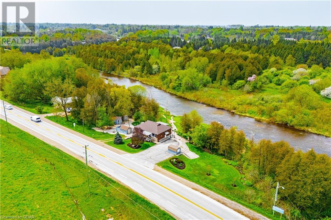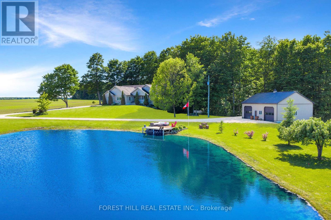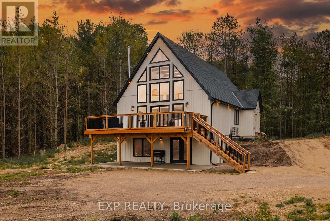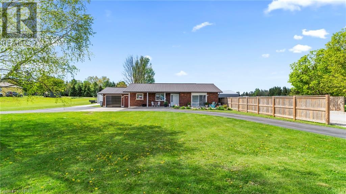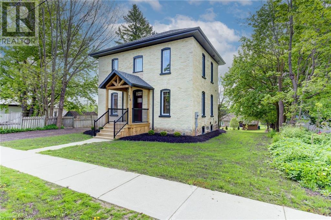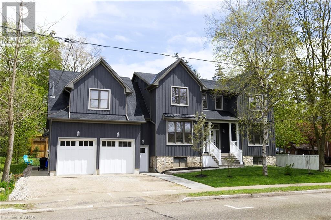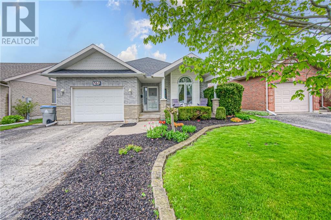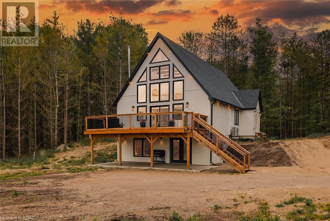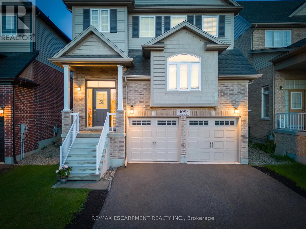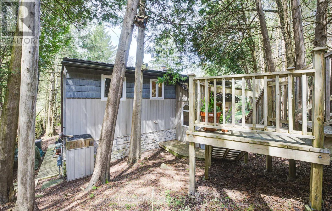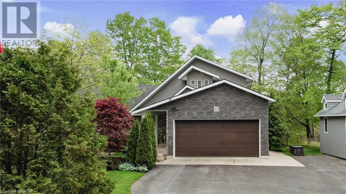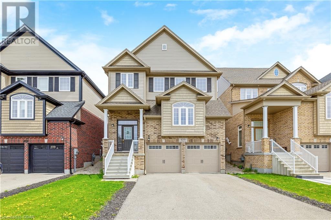Listings
3194 Vivian Line 37 Line Unit# 3
Stratford, Ontario
Nestled in the charming city of Stratford, Ontario, the condo at 3194 Vivian Line 37, Unit #3. This move-in-ready home is not just a living space stands as a beacon of comfort and convenience, perfect for those looking to embrace a peaceful yet vibrant lifestyle. Stratford is renowned not only for its dynamic arts scene, highlighted by the famous Stratford Festival, but also for its beautiful parks, welcoming community, and rich historical heritage. Living in Stratford means experiencing the best of both worlds—a peaceful, small-town feel with a splash of urban sophistication. The condo itself is designed to blend comfort with style. As a move-in-ready unit, it offers a hassle-free transition for those eager to start their new chapter without the delays of renovations. Imagine yourself walking through the doors and instantly feeling at home. The space is optimized for both relaxation and entertainment, with modern amenities that ensure your home is not only a place to live but a place to thrive. This is your opportunity to create a home that truly reflects who you are, in a city that enriches your life daily. Embrace the chance to grow, explore, and be part of a community that values beauty, culture, and history. (id:51300)
Century 21 First Canadian Corp.
40 Queen St N
Alma, Ontario
Welcome to your dream bungalow nestled in a serene neighborhood, where charm meets modern convenience. Step into the heart of the home, where the kitchen, living room, and dining room seamlessly blend together, creating an inviting space for both entertaining and everyday living, along with 3 bedrooms and 1 bathroom, as well as a laundry hook-up on the main floor. Venture downstairs into a large rec room complete with a cozy fireplace and a walkout basement, with an additional bedroom providing ample space for guests or extended family. A corner of the basement is designated for a granny suite, featuring a fully equipped kitchen with an open concept dining and living room, a bedroom, and a 4-piece bath with a separate walkout entrance. Outside, you'll find yourself enchanted by the landscaped flowerbeds, inviting decks, and a charming front porch ideal for enjoying your morning coffee. The spacious backyard offers endless possibilities for outdoor enjoyment, while a concrete driveway provides convenient parking, along with additional parking on the gravel. Completely renovated and move-in ready, this home leaves nothing to be desired. Whether you're seeking a peaceful retreat or a welcoming space to host loved ones, this bungalow offers the perfect blend of comfort and style. Don't miss your opportunity to make this your forever home! Contact your Realtor today to book a private showing. (id:51300)
Royal LePage Don Hamilton Real Estate Brokerage (Listowel)
220 Albert Street
Stratford, Ontario
This solid 2.5 story brick building with great appeal is housing three vacant residential units ( 3 brs, 2 brs and large one bedroom) and provides an opportunity to set up your own rents and choice of your own tenants as well as it does allow any necessary renovations or upgrades to increase the rental potential. Ample parking is a magnificent advantage, especially so close to City core. This feature can make your property more attractive to potential renters. With the units vacant, you can have the flexibility to adjust the rents to current market rates potentially increasing your revenue. You can also implement rental policies that will align with your management style and goals. Vacant units will allow you to analyze the local rental market to determine competitive rental rates and what features the tenants in the area value the most. This way you can implement a thorough tenant screening process to ensure you select reliable and responsible tenants. This property has a strong potential, especially with its solid construction and parking viability. With the right approach, it can be a profitable investment ensuring the rental income will cover your expenses and will provide a reasonable return on the investment. You will have time to decide if you will manage the property yourself or hire a professional property management company that can save time and ensure the property is maintained properly. and take steps to maximize the property potential. Separate water and hydro meters.Take advantage of this unique opportunity. Call your REALTOR® today to view it and to make an offer on it before it is gone. (id:51300)
RE/MAX A-B Realty Ltd (Stfd) Brokerage
Part 1 Part Of Part Lot 4 Ayrshire Street
Mount Forest, Ontario
Rare 1 Acre Residential Building Lot with mature tree's on the edge of the beautiful town of Mount Forest. Build your dream home in this quite subdivision! Close to town, hospital, schools, community Center, shopping and the the Saugeen River with trails to Murphy's Park! Survey available. Truly one of a kind. (id:51300)
Royal LePage Rcr Realty Brokerage (Mf)
260 Strathallan Street
Centre Wellington, Ontario
Want to keep an eye on the kids in the playground? Or maybe kick the soccer ball around with them at a soccer pitch nearby? Well at 260 Strathallan they are both in your own backyard!!! You can keep an eye on the kids from your own private back deck...and only a one minute walk next door to the Elementary Catholic School. Need to pick up a few odds and ends and there isn't a car available? no worries, Wal Mart is less than a 2 minute walk down the street but far enough away you never hear it. Prime location in the heart of Fergus. This home checks all the boxes. Surrounded by greenspace/parks and next to elementary School. Spacious Main floor layout including Sunroom overlooking expansive deck and Park. Complete in-law suite in lower level with kitchen rough-in including kitchen cupboards (requires installation) and appliances. Many upgrades by owner including new forced air Gas Furnace (but left baseboard heating intact as a contingency if needed), Central A/C, new roof in past 7 yrs and large deck to rear of home. All appliances including second refrigerator in basement, upright freezer, 2 x ceiling fans, gas f/p stove in Sunroom and additional window A/C unit are included in the package. Garden shed at side of property included. Walking distance to shopping, schools and amenities. Don't miss out on this excellent opportunity. (id:51300)
Coldwell Banker Neumann Real Estate Brokerage
220 Albert Street
Stratford, Ontario
LEGAL TRIPLEX !!!This solid 2.5 story brick building with great appeal is housing three vacant residential units ( 3 brs, 2 brs and large one bedroom) and provides an opportunity to set up your own rents and choice of your own tenants as well as it does allow any necessary renovations or upgrades to increase the rental potential. Ample parking is a magnificent advantage, especially so close to City core. This feature can make your property more attractive to potential renters. With the units vacant, you can have the flexibility to adjust the rents to current market rates potentially increasing your revenue. You can also implement rental policies that will align with your management style and goals. Vacant units will allow you to analyze the local rental market to determine competitive rental rates and what features the tenants in the area value the most. This way you can implement a thorough tenant screening process to ensure you select reliable and responsible tenants. This property has a strong potential, especially with its solid construction and parking viability. With the right approach, it can be a profitable investment ensuring the rental income will cover your expenses and will provide a reasonable return on the investment. You will have time to decide if you will manage the property yourself or hire a professional property management company that can save time and ensure the property is maintained properly. and take steps to maximize the property potential. Separate water and hydro meters.Take advantage of this unique opportunity. Call your REALTOR® today to view it and to make an offer on it before it is gone. (id:51300)
RE/MAX A-B Realty Ltd (Stfd) Brokerage
4 Lowrie Lane
Guelph/eramosa, Ontario
4 Lowrie Lane is an exquisite 4+1 bdrm bungaloft elegantly renovated & tucked away on secluded 1-acre property in charming town of Eden Mills! Follow the long winding driveway to the sprawling 1931sqft home enveloped by mature trees! Step inside to be greeted by inviting living/dining area W/gleaming hardwood & flooded W/natural light streaming through 2 expansive windows. Cozy wood stove casts a warm glow setting the stage for relaxation! The heart of the home lies in breathtaking kitchen W/white cabinetry, quartz countertops & top-of-the-line S/S appliances. Breakfast bar invites casual dining & entertaining while sliding doors lead to patio, creating indoor & outdoor living experience. Seamlessly flowing into the family room W/solid hardwood, pot lighting & massive window providing scenic views of the property. There are 3 spacious bdrms W/large windows & ample closet space. Completing this level is luxurious 5pc bathroom W/oversized vanity, dbl sinks & tiled shower/tub. Follow the solid wood staircase up to discover the loft offering versatile space W/dbl closet, skylight & 3pc ensuite W/oversized glass shower & sleek vanity. This space would make an excellent primary suite, office, hobby room, etc. Finished bsmt extends living space W/rec room featuring pot lighting & modern electric fireplace. B/I bar & beverage fridge ensures effortless entertaining while sleek 3pc bathroom adds convenience. Attached 1 car garage plus plenty of driveway parking spaces for large vehicles. Charming finished outbuilding offers serene escape for reading, artistry or yoga! Outside, revel in serenity of lush surroundings basking in beauty of mature trees & peaceful vistas. Plenty of trails along the river & creek nearby! Perfect place for dog owners & nature lovers! Less than 5-min drive to amenities & beautiful conservation Rockwood offers. 10-min drive to Guelph & 15-min to 401 for an easy commute! If you seek a stunning turnkey home on a serene property, your search ends here! (id:51300)
RE/MAX Real Estate Centre Inc Brokerage
44 2nd Avenue Ne
Chesley, Ontario
This 4 bedroom/2 bathroom converted church seamlessly merges historic charm with modern convenience, offering a truly remarkable living experience, just steps from downtown Chesley. The well-designed and comfortable open concept layout boasts a spacious living room with wood fireplace and soaring 15-foot ceilings, a contemporary kitchen, 4 good sized bedrooms, and 2 well appointed bathrooms. The easily manageable exterior includes two concrete driveways, a maintenance friendly fenced yard, two storage sheds (one could serve as a sauna), and flagstone patio with a firepit. Don't miss this rare opportunity to own a piece of history. Schedule a showing today to explore the unique charm and exceptional living experience offered by this remarkable property. (id:51300)
Royal LePage Rcr Realty Brokerage (Hanover)
5390 8th Line
Erin, Ontario
Privacy plus! Unique 200 year old property located on the edge of town, features 3.5 acres with 3 road frontages, above ground pool (as is), with large cabana/ entertainment area, Separate detached heated garage, Large country kitchen, Primary bedroom offers a private upper deck, and a three season sitting room overlooking the private rural setting. Wrap around deck with a screened in portion to allow you to enjoy the outdoors. Private enclosed hot tub. No need for a cottage with this property, enjoy your own private trails. Potential for severance (buyer to due their own due diligence). **** EXTRAS **** built in dishwasher (id:51300)
Ipro Realty Ltd.
5 Credit River Road
Erin, Ontario
Located in Credit River Executive neighborhood on a 1.25-acre lot sits this brick and stone bungalow with gardens and brick sidewalks. Come for a visit to see this move in ready and really gorgeous layout. Sit for your Sunday coffee on the large front porch to the entry into a large foyer. This entry opens to a large space and formal living room which leaves many options for its use. Large eat in kitchen with island custom cabinets. Open concept area in the main living space of this bungalow allows for a large kitchen table for gathering just inside the patio entry from the deck. Family gatherings would be well suited for such a space. The stone fireplace in the sunken family room is quite a statement with vaulted ceiling gains height to beautify the space. Basement is framed and ready for your finishing. Large square footage with many windows to add light to this space. (id:51300)
RE/MAX Real Estate Centre Inc.
9558 5 Side Road
Erin, Ontario
Discover the epitome of comfort and convenience in this custom-built bungalow. Constructed in 2018 by the reputed Freestone Design Builders Inc., this splendid home spans 2,500 square feet and offers a harmonious blend of luxury and practicality with its 3+1 bedrooms and 4 bathrooms. Step into ease and elegance as you enter a spacious, open concept living area, perfect for both relaxation and entertaining. The home emphasizes functional design without sacrificing aesthetic appeal, featuring modern finishes and high-quality construction throughout. The chef's kitchen, complete with state-of-the-art appliances and ample counter space, opens up to a cozy dining area with coffee nook and pantry adjacent to the family room, making it ideal for family meals and gatherings! Each bedroom is comfortably sized and thoughtfully laid out. The primary bedroom and additional 2 bedrooms are on opposite sides of the home ensuring a comfortable cohabitation. The primary bedroom boasts hardwood floors, garden doors to the back deck, large walk-in closet and spa like ensuite. Two additional bedrooms on the main floor have a shared bathroom with 1 bedroom having access to the backyard deck through garden doors. The expansive basement features a 3 piece bathroom, large rec room, wine room, theater and large spare bedroom. Situated on a generous lot, the property has substantial outdoor space, perfect for gardening, recreational activities or simply enjoying the serenity of your surroundings. The detached 2-car garage is not just parking space, but a fully-equipped workshop with heating, electricity and running water, presenting a perfect solution for hobbyists or as an additional functional space. Above the garage you will find a large loft ready to be used for a multitude of purposes! The home's location combines the tranquility of rural living with the convenience of accessibility, making it a desirable choice for those seeking a peaceful environment without being far from amenities. (id:51300)
RE/MAX Real Estate Centre Inc
3 - 566237 Sideroad 7a
Grey Highlands, Ontario
Great opportunity to own in the Beaver Valley! Fabulous 3 Bedroom, 1 bath, and a large upper level open plan living - kitchen - dining room with high ceilings and lots of natural light. Great woodstove for cold winter ski nights, large south facing deck to enjoy the sun. Perfect as a turn key base from which to enjoy this beautiful area, whether hiking, biking, or skiing at the Beaver Valley Ski Club. Just at the base of 7a near the former Talisman, this property is walking distance to Kimberley shops and restaurants, 5 mins to BVSC, and surrounded by nature, the gorgeous Beaver Valley, and the Bruce Trail. This property will not last long. **** EXTRAS **** The condo fee covers snow clearance, lawn care, and exterior maintenance of 2 acre grounds, and includes municipal water! (id:51300)
Royal LePage Real Estate Services Ltd.
8486 Side Road 10 Sideroad
Guelph/eramosa, Ontario
Step into a remarkable country property perfect for contractors and business owners! This 5-bedroom, 4-bathroom home greets you with exquisite hardwood floors that lead to a chef-inspired kitchen featuring granite countertops, cherrywood cabinets, and top-of-the-line GE Cafe appliances. The adjacent deck provides a perfect setting to unwind and soak in the panoramic views. Entertain guests in the sunken living room and dining area, complete with a cozy fireplace for gatherings. The fully finished basement, with its separate walkout entrance, expands the living space and offers endless possibilities. What truly sets this property apart is its practicality for professionals. The attached 2-car garage, heated and insulated, provides a comfortable environment for your projects. Additionally, the detached 1500 sq ft. workshop, also heated and insulated with a 100 amp panel, is a dream space for hobbyists, mechanics, woodworkers, and business owners. **** EXTRAS **** Nestled in a peaceful setting with $175,000 in upgrades, this property offers a serene escape from city life while catering to your professional needs. Embrace the tranquility of country living without sacrificing convenience. (id:51300)
Keller Williams Real Estate Associates
117 Pugh Street
Perth East, Ontario
**Now offering for a limited time only, $5,000 towards appliances for your new home.** Design your dream bungalow in Milverton! This plan features 2 spacious bedrooms and 2 bathrooms, it offers approximately 1,814 sq ft of living space for your family. Experience the luxury of the primary bedroom, featuring an en-suite bathroom, a walk-in closet, and a private walk-out to the backyard. The second bedroom offers a cheater en-suite and a large double-door closet. Step into the main living space, where youll find vaulted ceilings, a cozy fireplace, and an upscale kitchen perfect for your day-to-day life and hosting family and friends. Abundant windows and a walkout provide stunning views of the surrounding trees and farm fields, bringing nature indoors. Convenience is at hand with a designated laundry/mudroom off the garage. The basement has been carefully planned, featuring a rough-in for a 3-piece bathroom and wet bar, direct access from the garage, and a cold cellar. Should you choose to finish the basement, you can add additional living space, 2 bedrooms, and a full bathroom. Cedar Rose Homes Inc. brings over 30 years of experience with this remarkable project, evident in their commitment to exceptional customer service and thoughtful design. Select your high-quality finishes as standard, eliminating the need for costly upgrades. From fair deposit structures to tall ceilings and oversized windows in the basement, every detail has been carefully considered. Make this extraordinary home your own and experience the renowned craftsmanship and attention to detail that Cedar Rose Homes Inc. is known for. Embrace the opportunity to call this exceptional property yours, and start creating cherished memories in a home designed to exceed your expectations. (id:51300)
Exp Realty
318 Strathallan Street
Fergus, Ontario
This charming Fergus home boasts exceptional curb appeal and resides in a coveted location close to shopping centers, churches, parks, and various amenities, creating an optimal blend of convenience and comfort. Step into the main floor, where a tastefully designed kitchen awaits, featuring high-end Samsung stainless steel appliances including a fridge, stove, and dishwasher alongside abundant storage space within the recently updated drawers and cupboards. The main floor also offers dining space and a spacious living room that opens up to the back patio, ideal for entertaining guests or unwinding outdoors. Venture upstairs to discover three generously sized bedrooms and an updated 4-piece bathroom, providing ample space and modern comforts for the whole family. The basement expands the living area, offering a versatile recreation room, an office, and a convenient bonus 2-piece bathroom. Head outside onto the serene 40 x 110 ft property lot, showcasing a 23 x 16 ft interlock patio, a 12 x 10 metal gazebo, and a refreshed deck within a fully fenced yard offering a private oasis for outdoor enjoyment and relaxation. Additional storage options include a double shed in the rear yard and an attached single-car garage, providing ample space for all your belongings. Noteworthy features include: Newly installed thermal-style windows (2018), a recently upgraded water softener, 35-year shingles (with over half their lifespan remaining), and a meticulously laid driveway adorned with 3-inch paving stones (2021), ensure both functionality and aesthetic appeal. This is your affordable chance to get into the real estate market!! (id:51300)
Red Brick Real Estate Brokerage Ltd.
566237 Sideroad 7a Sideroad Unit# 3
Kimberley, Ontario
Great opportunity to own in the Beaver Valley! Fabulous 3 Bedroom, 1 bath, and a large upper levelopen plan living - kitchen - dining room with high ceilings and lots of natural light. Great woodstove for cold winter ski nights, large south facing deck to enjoy the sun. Perfect as a turn key base from which to enjoy this beautiful area, whether hiking, biking, or skiing at the Beaver ValleySki Club. Just at the base of 7a near the former Talisman, this property is walking distance toKimberley shops and restaurants, 5 mins to BVSC, and surrounded by nature, the gorgeous BeaverValley, and the Bruce Trail. This property will not last long. The condo fee covers snow clearance, lawn care, and exterior maintenance of 2 acre grounds, and includes municipal water! (id:51300)
Royal LePage Real Estate Services Ltd.
545 Krotz Street E
North Perth, Ontario
LOCATION, LOCATION, LOCATION. Welcome to 545 Krotz St East in Listowel - a stunning home that offers luxurious features and comfortable living. This property boasts a prime location within a desirable neighborhood, with a picturesque view overlooking greenspace. As you step inside, you will be taken aback by the spacious and airy living areas, spanning over 1850+ sq ft on the main floor with hardwood floors throughout. The kitchen is a chef's dream, including high-end appliances, granite countertops, glass cook top in island, double stove, and kitchen cupboards up to the ceiling, providing ample storage space. The open-concept living space features a stunning 12 ft coffered ceiling along with a gas fireplace, perfect for enjoying cozy nights in. The home features three bedrooms, including a luxurious master ensuite with a deluxe 5-piece ensuite bathroom including double sink, clawfoot tub, and glass tiled shower. Additionally, there is a double car garage complete with a walk-up. The stamped concrete covered front porch provides a perfect space to relax and enjoy people watching. The home has a stunning curb appeal with the four car aggregate driveway and landscaped front. 545 Krotz St E is sure to impress with its luxurious features, comfortable living spaces, and ideal location. Don't miss your chance to call this remarkable property your home - contact your agent today to schedule a showing. (id:51300)
Keller Williams Innovation Realty
9558 5 Sideroad
Erin, Ontario
Discover the epitome of comfort and convenience in this custom-built bungalow. Constructed in 2018 by the reputed Freestone Design Builders Inc., this splendid home spans 2,500 square feet and offers a harmonious blend of luxury and practicality with its 3+1 bedrooms and 4 bathrooms. Step into ease and elegance as you enter a spacious, open concept living area, perfect for both relaxation and entertaining. The home emphasizes functional design without sacrificing aesthetic appeal, featuring modern finishes and high-quality construction throughout. The chef's kitchen, complete with state-of-the-art appliances and ample counter space, opens up to a cozy dining area with coffee nook and pantry adjacent to the family room, making it ideal for family meals and gatherings! Each bedroom is comfortably sized and thoughtfully laid out. The primary bedroom and additional 2 bedrooms are on opposite sides of the home ensuring a comfortable cohabitation. The primary bedroom boasts hardwood floors, garden doors to the back deck, large walk-in closet and spa like ensuite. Two additional bedrooms on the main floor have a shared bathroom with 1 bedroom having access to the backyard deck through garden doors. The expansive basement features a 3 piece bathroom, large rec room, wine room, theater and large spare bedroom. Situated on a generous lot, the property has substantial outdoor space, perfect for gardening, recreational activities or simply enjoying the serenity of your surroundings. The detached 2-car garage is not just parking space, but a fully-equipped workshop with heating, electricity, and running water, presenting a perfect solution for hobbyists or as an additional functional space. Above the garage you will find a large loft ready to be used for a multitude of purposes! **** EXTRAS **** The home's location combines the tranquility of rural living with the convenience of accessibility, making it a desirable choice for those seeking a peaceful environment without being far from necessary amenities. (id:51300)
RE/MAX Real Estate Centre Inc.
46 Robert Wyllie Street
North Dumfries, Ontario
A Great Opportunity To Lease Brand New Townhouse In A Family Oriented Village Of Ayr. This Home Features Beautiful Brick and Stone Elevation, Single Car Garage And Covered Front Porch. The Main Floor Features 9Ft Ceiling, Hardwood Floors, Open Concept Great Room That Leads Into The Spacious Kitchen With Stainless Steel Appliances. The Primary Room On The Second Floor Offers Large Walk-In Closet, 4Pc Ensuite, 2 Additional Generous Sized Bedrooms With Large Closets. Second Floor Laundry. The Lower Floor Is Unfinished. Close To All Amenities, Including Shopping, Restaurants, Schools, Parks, And The Luxury Of Quick And Easy Access To Hwy 401. (id:51300)
RE/MAX Gold Realty Inc.
1260 Gore Road
Hamilton, Ontario
Welcome to your charming privately nestled sanctuary residing on 27 acres of grasslands/beautiful forests, 5 horse stall barn & chicken coupe just mins from QEW and 401.Step inside & be greeted by a beautifully refurbished stylish interior uniquely featuring 3 separate living areas. Main floor incl 2 bedrm 1x5 bath, with spacious open concept kitchen/dining area overlooking koi fish pond with family room leading to deck area backing on to a pond, the perfect setting for hosting gatherings or enjoying a quiet meal. Upstairs has a sep entrance, incl 1 bedrm 1x5 bath, open concept kitchen/family room with access to private deck. Finished basement, incl rec room, kitchen 2 bedrms,1x3 bath & pet spa. This space offers versatility; home office, playroom for kids, or cozy retreat for guests. With basement & the upstairs sep entries, these spaces offer an opportunity for in-law suite or accommodate extended family/guests. **** EXTRAS **** Metal Roof Completed 2015. Waterless Tank (owned) Jan 2017. Survey in possession of the owner. New furnace installed. UV light water purification system. (id:51300)
Modern Solution Realty Inc.
30 Ann Street N
Minto, Ontario
Welcome to your dream home in the charming community of Clifford! Inside, the open-concept kitchen boasts a pantry, island, and a unique hexagonal dining area, flooded with natural light from three windows overlooking the front yard. The cozy family room features a brick electric fireplace, creating a warm ambiance, and provides easy access to the inviting back deck which overlooks the beautiful, private backyard with low maintenance gardens & mature trees. With three bedrooms on the main floor, there's ample space for the whole family to unwind. A newly updated bathroom completes this level, offering both style and functionality. The basement offers even more potential, with a spacious living room featuring above-grade windows that infuse the space with natural light. Additionally, a large unfinished area with its own staircase from the garage presents an opportunity to customize to your family's preferences. Located on a stunning street with friendly neighbors. Don't miss the chance to make this your forever home! (id:51300)
Exp Realty
117 Pugh Street
Milverton, Ontario
**Now offering for a limited time only, $5,000 towards appliances for your new home.** Design your dream bungalow in Milverton! This plan features 2 spacious bedrooms and 2 bathrooms, it offers approximately 1,814 sq ft of living space for your family. Experience the luxury of the primary bedroom, featuring an en-suite bathroom, a walk-in closet, and a private walk-out to the backyard. The second bedroom offers a cheater en-suite and a large double-door closet. Step into the main living space, where you’ll find vaulted ceilings, a cozy fireplace, and an upscale kitchen perfect for your day-to-day life and hosting family and friends. Abundant windows and a walkout provide stunning views of the surrounding trees and farm fields, bringing nature indoors. Convenience is at hand with a designated laundry/mudroom off the garage. The basement has been carefully planned, featuring a rough-in for a 3-piece bathroom and wet bar, direct access from the garage, and a cold cellar. Should you choose to finish the basement, you can add additional living space, 2 bedrooms, and a full bathroom. Cedar Rose Homes Inc. brings over 30 years of experience with this remarkable project, evident in their commitment to exceptional customer service and thoughtful design. Select your high-quality finishes as standard, eliminating the need for costly upgrades. From fair deposit structures to tall ceilings and oversized windows in the basement, every detail has been carefully considered. Make this extraordinary home your own and experience the renowned craftsmanship and attention to detail that Cedar Rose Homes Inc. is known for. Embrace the opportunity to call this exceptional property yours, and start creating cherished memories in a home designed to exceed your expectations. (id:51300)
Exp Realty
112900 Grey Road 14
Southgate, Ontario
This extremely picturesque 26.88 acre property has it all! A fantastic 6 bedroom bungalow, an awesome 30x40 Shop heated & insulated shop, an attractive swimming pond stocked with trout & acres of Managed Forest with trails leading to over 2000 feet of private Saugeen River frontage! The stone custom bungalow is completely finished, decorated in tasteful neutrals & perfect for an active family and entertaining. Generous principal rooms & open floor plan offer lots of living space & the landscaped grounds feature spaces for dining, relaxing in the hot tub, swimming, skating, fishing (there’s even a zip line!) relaxing at the fieldstone fire pit or walks through the woods to the river. Recent updates including new roof, full bathroom, Kitchen & Mud Room renos, new water purification system, new cedar decking, epoxy floor in garage and MANY more. Detailed list available. Bright finished lower level featuring high ceilings & large windows in every room for lots of natural light includes a spacious Family Room with walk-out to hot tub, 3 generous bedrooms, Cold Room and Utility Room. Insulated garage holds 2 large vehicles + convenient entrance to Utility Room. Workshop has 2x10' bay doors, raised storage, LED lighting & separate panel. Acres of hardwood & mixed bush incl maple, black cherry, cedar, beech, ash & more. This true country escape is located just 15 mins from amenities in Flesherton, Dundalk & Markdale. Ski clubs, golf, cycling routes, Lake Eugenia & Bruce Trail all within 20min. 45min to Collingwood/Thornbury, 1hr to K-W, under 2hrs to GTA. (id:51300)
Forest Hill Real Estate Inc. Brokerage
545 Krotz Street East Street
Listowel, Ontario
LOCATION, LOCATION, LOCATION. Welcome to 545 Krotz St East in Listowel - a stunning home that offers luxurious features and comfortable living. This property boasts a prime location within a desirable neighborhood, with a picturesque view overlooking greenspace. As you step inside, you will be taken aback by the spacious and airy living areas, spanning over 1850+ sq ft on the main floor with hardwood floors throughout. The kitchen is a chef's dream, including high-end appliances, granite countertops, glass cook top in island, double stove, and kitchen cupboards up to the ceiling, providing ample storage space. The open-concept living space features a stunning 12 ft coffered ceiling along with a gas fireplace, perfect for enjoying cozy nights in. The home features three bedrooms, including a luxurious master ensuite with a deluxe 5-piece ensuite bathroom including double sink, clawfoot tub, and glass tiled shower. Additionally, there is a double car garage complete with a walk-up. The stamped concrete covered front porch provides a perfect space to relax and enjoy people watching. The home has a stunning curb appeal with the four car aggregate driveway and landscaped front. 545 Krotz St E is sure to impress with its luxurious features, comfortable living spaces, and ideal location. Don't miss your chance to call this remarkable property your home - contact your agent today to schedule a showing. (id:51300)
Keller Williams Innovation Realty
199 St George Street E
Fergus, Ontario
Welcome to a slice of history nestled within the enchanting town of Fergus, Ontario. Character, charm & pride of ownership resonate throughout this beautifully renovated 1878 century home with the perfect blend of old-world charm and contemporary living! As you step inside the welcoming front porch you will walk through the original hardwood front door to a main floor that boasts authentic locally harvested maple floors, soaring cathedral ceilings and lots of large windows with deep window sills to allow the natural sunlight to stream in. Also, on the main floor is a sizable kitchen with a center island, granite countertops and lots of storage space. You have a main floor bedroom, 3 piece bath and laundry room. The spacious living and dining room exhibit an exposed stone wall, a cozy fireplace and beautiful built in wall unit. Upstairs you will find 2 spacious bedrooms and a 4 piece bath featuring a soaker tub. Step outside to a yard framed with a stunning ornate fence a large stone patio and a beautiful perennial garden. The outdoor studio built in 2018 can be converted into a single garage. In 2023 it was finished as a partial studio/storage shed. It features a cozy wood stove and its versatility invites you to transform it into an office, cozy reading nook, art studio and more. There are boundless opportunities for personal expression within this remarkable space. Parking is a breeze with ample space for multiple vehicles. The 2016 renovations include, insulation, drywall, wiring, plumbing, windows, flooring, bathrooms and more. This remarkable property is just a short leisurely stroll from the grand river, schools, parks and the downtown core with plenty of shops and restaurants. Your dream home awaits! Book your showing today before its gone! (id:51300)
Century 21 Heritage House Ltd
2015 Wellington Street N
Gorrie, Ontario
Welcome home to this beautiful three bedroom, solid brick bungalow located in the quaint town of Gorrie. Situated at the end of a quiet street, you will immediately feel the peace and tranquility with the tree lined yard, surrounded with mature evergreens and fresh, new landscaping. Drive into the attached oversized one car garage with charming new garage door and opener. The large kitchen is open to the living room with freshly painted cabinets, lots of counter space and a vibrant place for gatherings and sharing meals. Updated ceiling lights, manufactured hard wood flooring throughout and crown molding in all main living areas add elegance and style. This lovely home features new Gas furnace (2020), AC and water softening system. All rooms have been freshly painted and boast of lots of sunlight. Feel warm and cozy with a custom gas fireplace in the main living room, or enjoy the wood burning stove in the large lower level living room and fitness room. There is also electric heat in every room. With just under an acre of yard, soak up the outdoors and enjoy sitting on the private back porch, with garden area, or relax in the secret sitting area by the outdoor shed overing looking the hillside. Wander down the hidden path to a charming, screened in gazebo under a willow tree by the creek that runs through the property. This private oasis awaits with the soothing sounds of water flowing and crackling fires for roasting marshmallows. Take in the star filled nights and the show of dancing fire flies. This is the best of country living and just a short drive to Wingham or 20 minutes to Listowel. (id:51300)
RE/MAX Land Exchange Ltd Brokerage (Wingham)
170 Blake Street
Stratford, Ontario
Welcome to your adorable bungalow! Inside, you'll find a freshly renovated, spacious kitchen, ideal for cooking up delicious meals or hosting gatherings. With three bedrooms and two full baths, there's plenty of space for the whole family to spread out and relax. The good-sized finished basement offers even more versatility, whether you're seeking a cozy retreat or additional entertainment space. Situated in a lovely neighbourhood, you'll enjoy the peace and quiet while still being just moments away from schools and downtown amenities. Ready to move in and make it your own? With quick possession available, this charming home could be yours sooner than you think. Don't wait—schedule a showing today and experience its appeal for yourself! (id:51300)
Royal LePage Hiller Realty Brokerage
306 Orr Street Street
Stratford, Ontario
Welcome to this charming bungalow nestled on a corner lot! This spacious home boasts a bright and inviting atmosphere, with abundant natural light streaming through its numerous windows. Step inside to discover a modern interior featuring a large pantry and main floor laundry for added convenience. The heart of the home is the stylish kitchen, an expansive island, and plenty of storage space. With four bedrooms, including a generously sized master suite with ensuite bathroom, there's plenty of room for the whole family to unwind and relax. This home also offers three bathrooms, ensuring everyone has their own space and privacy. The finished basement provides additional living space, perfect for entertaining guests or creating a cozy retreat. Don't miss out on the opportunity to make this beautiful bungalow your new home sweet home! Call your Realtor® today! (id:51300)
Royal LePage Hiller Realty Brokerage
30 Ann Street N
Clifford, Ontario
Welcome to your dream home in the charming community of Clifford! Inside, the open-concept kitchen boasts a pantry, island, and a unique hexagonal dining area, flooded with natural light from three windows overlooking the front yard. The cozy family room features a brick electric fireplace, creating a warm ambiance, and provides easy access to the inviting back deck which overlooks the beautiful, private backyard with low maintenance gardens & mature trees. With three bedrooms on the main floor, there's ample space for the whole family to unwind. A newly updated bathroom completes this level, offering both style and functionality. The basement offers even more potential, with a spacious living room featuring above-grade windows that infuse the space with natural light. Additionally, a large unfinished area with its own staircase from the garage presents an opportunity to customize to your family's preferences. Located on a stunning street with friendly neighbors. Don't miss the chance to make this your forever home! (id:51300)
Exp Realty
137 Diagonal Road
Wingham, Ontario
Attention first time home buyers, handypersons and growing families, here is your opportunity to own this prestigious 2 storey brick home situated on an oversized lot steps from Sacred Heart, Maitland River & FE Madill schools, as well as downtown shopping. The spacious backyard allows for many activities and space for your family to grow, or to allow for a new garage to be built. As you enter the home you are greeted with a grand foyer with a full two storey entrance that leads you through gorgeous glass doors and solid wood doors to your large living and dining room spaces. The main floor flows seamlessly as you meander from the living room, dining room and into your massive kitchen featuring gorgeous wood cabinetry and endless countertop space, a powder room and can lead you out to your grand backyard. The upper level is completed with 3 spacious bedrooms and a 4 pc bath. The unfinished lower level allows for additional storage and workshop space. 15 year new metal roof, 3 year new furnace, central air and hot water heater as well as updated wiring and electrical panel are just a few of the added benefits of this home. Bring your imagination or enjoy the home and property as it is. Schedule your showing to view what could be your new home, 137 Diagonal Road in Wingham. (id:51300)
Royal LePage Heartland Realty (Wingham) Brokerage
634086 63 Road
Singhampton, Ontario
WATERFRONT! 3.68 Acres on BREWSTER'S LAKE with 502 FEET of SHORE LINE! CAPTIVATING Panoramic Vistas where Nature, Privacy, Peace and Tranquility Await. This Enchanting and Snug Retreat, is Nestled in Grey Highlands~ Elevate your Lifestyle and Live your Legacy! Minutes to Private and Public Ski Clubs (Devil's Glen/ Osler Bluff and Village at Blue), Championship Golf Courses (Mad River/ Osler Brook/ Duntroon Highlands), Extensive Hiking/ Biking Trails, Waterfalls, Farmer's Markets, Georgian Bay and Historic Downtown Collingwood with Fine Dining, Shopping, Cultural Events and Festivals. Grey Highlands is the Home of Adventure~ Explore Paddling, Kayaking, Swimming, Snowmobile/ATV Trails, Snow Shoeing, Tennis/ Pickle Ball, Cross Country Skiing and Incredible Fishing from your Own Dock!! This Impressive Custom Built Bungalow (4 Bed/ 4 Bath) with over 4800 sf of Living Space Features: *5 Walk Outs to Extensive Decks with Western Exposure to the Lake~ Stunning Sunsets *GEOTHERMAL HEAT *Over Sized Double Attached Garage *Paved Winding Driveway/ Interlock to Private Residence *Arbour Stone Landscaping *Fire Pit *Open Concept Kitchen/ Dining and Breakfast Area *Spacious Family Room with Soaring Cathedral Ceiling and 2 Skylights *2 Wood Burning Fireplaces *Wood Burning Stove in the Lower Level *Wet Sauna *Massive Lower Level Recreation Room *2 Spacious Flex Rooms in the Lower Level (Currently used as Bedrooms) *2 ~Sun Rooms *Ample Storage~ A Perfect Home for Families, Energetic Weekenders, Ambitious Professionals and Freedom Seeking Retirees. Watch the Virtual Tour/ Drone Footage, 3 D Floor Plans~ A Fantastic Opportunity to Own This Waterfront Gem~ Book your Showing Today! *Endless Possibilities~ Potential for Air BnB, Seasonal Rental, Private Personal Retreat. (id:51300)
RE/MAX Four Seasons Realty Limited
478 Adelaide Street
Wellington North, Ontario
Welcome To This Brand New Never Lived In 3-Bed, 3-Bath Home Built By Cachet Homes, he Main Floor Features An Amazing Layout With 9 Ft Ceilings, Hardwood Floors, Seprate Living and Separate Family Room, A Modern Kitchen With Upgraded Cabinet and Quartz Countertops, 2nd Floor Offer Master Bedroom With 5 Pc Ensuite & W/I Closet, Other 2 Bedrooms Are Good Size, Garage Door Opener, and much more. must be seen. steps away from all the amenities. (id:51300)
RE/MAX Realty Services Inc.
109 Tuffy Macdougall Court
Harriston, Ontario
Well build 2 + 1 bedroom, 3 bath bungalow with finished basement and attached 2 car garage. Open concept main living area with walk out to covered deck and nicely landscaped yard backing onto the walking trail. Main floor laundry, master with ensuite, breakfast bar, oversized rec room with gas fireplace and large windows. (id:51300)
RE/MAX Midwestern Realty Inc Brokerage (Har)
18 Anita Drive
Wellesley, Ontario
This stunning executive-style statement home is located in a luxurious country paradise just minutes from the city. It features 11-ft ceilings, cove moldings, hardwood plank & ceramic flooring on the main level, and more than 5,000 sqft of living space. This distinguishing home rests on a .04-acre professionally landscaped lot with picturesque views backing onto lush farm fields. One of the many focal points is a haven for culinary enthusiasts - the gourmet kitchen. It features two islands, Cabria Quartz countertops, ample cabinetry, high-end built-in appliances including an espresso machine, a gas stove with pot filler, and so much more. It seamlessly transitions into the family room, which has sliding doors leading to a custom-built 3-season sunroom, which, in turn, leads out to a composite deck & patio, a fire pit, and beautifully landscaped east-facing oasis - perfect for coffee at sunrise or evenings stargazing surrounded by sounds of nature. The formal dining and great room offer versatility with enough space to incorporate a home office if desired. The luxurious primary bedroom serves as a spacious retreat, featuring the requisite walk-in closet and impeccably updated spa-like ensuite. Next to the primary is a second bedroom with its own ensuite and large closet. The fully finished basement has a separate entrance from inside the garage and offers a spacious in-law suite with full kitchen, 2 bedrooms, a 3-piece bathroom, and laundry - ideal for visitors or multi-generational living. Theres also a large, bright recreation room fully equipped for entertaining, with a full bar and pool table. The pice de resistance down here is a temperature-controlled wine cellar! The triple-car garage features ample space for vehicles & toys PLUS a 5,000-lb hoist for car enthusiasts. Wi-Fi controlled Gemstone Lighting illuminates the exterior soffits providing seasonal ambiance. This home seamlessly blends luxury, space and adaptability to accommodate your unique lifestyle. (id:51300)
Davenport Realty
18 Smith Drive
Drayton, Ontario
Incredibly functional and upgraded family home in the quiet town of Drayton! This 3 bedroom side-split has over 1400 square feet of living space and a massive backyard oasis complete with semi-inground pool, patio, garden beds, greenspace and bridge going over the creek that crosses right through the property! With 2 full bathrooms, updated kitchen featuring quartz countertops and farmers sink, the spacious living room with picture window, and hickory flooring throughout, you can see the pride of ownership in the upgrades. More living space in the basement includes a cozy rec room complete with gas fireplace, a utility room, and the large crawl space perfect for storage! This is small-town living at it's finest and only 30 minutes from the St Jacobs Farmers Market! Close to schools, parks, restaurants and entertainment; just an 8 minute walk to the Drayton Festival Theatre! Come check out this lovely home. (id:51300)
Red And White Realty Inc.
8096 Wellington Road 18
Fergus, Ontario
Welcome to your serene riverside retreat! Nestled on 1.57 acres of picturesque land, this charming all-brick bungalow boasts 360 feet of coveted Grand River frontage, making it a haven for outdoor enthusiasts and nature lovers alike. Step inside to discover a fully updated interior with modern comforts, 3 bedrooms, 2 full bathrooms and access to extra attic storage. The cozy living room invites you to unwind by the gas fireplace, while the adjacent eat-in kitchen features a convenient island, dining space and offers breathtaking views of the river. With a walkout to the deck, you can easily transition from indoor relaxation to outdoor enjoyment, soaking in the tranquil sights and sounds of the flowing water. Keeping an eye on your four-legged friends is easy when the property is surrounded by invisible fencing. Entertainment awaits in the generous rec room, complete with another inviting gas fireplace and ample space for games or movie nights with loved ones. Outside, the meticulously maintained grounds beckon you to explore, with multiple seating areas providing the perfect vantage points for river gazing. Indulge in ultimate relaxation with an outdoor hot tub room and convenient outdoor shower, evoking the atmosphere of a private cottage getaway. Follow the pathways to discover a grassy area and firepit by the river, ideal for roasting marshmallows under the stars or simply unwinding in nature's embrace. Practicality meets convenience with multiple storage sheds and a paved driveway, ensuring plenty of space for your outdoor gear and vehicles. Whether you're an avid fly fisher, kayaker, or simply seeking solace in the beauty of the great outdoors, this property offers an unparalleled opportunity to immerse yourself in nature's splendor. Don't miss your chance to experience this gem firsthand – schedule your viewing today and prepare to fall in love with riverside living! (id:51300)
Keller Williams Home Group Realty
112900 Grey Road 14
Southgate, Ontario
This extremely picturesque 26.88 acre property has it all! A fantastic 6 bedroom bungalow, an awesome 30x40 Shop heated & insulated shop, an attractive swimming pond stocked with trout & acres of Managed Forest with trails leading to over 2000 feet of private Saugeen River frontage! The stone custom bungalow is completely finished, decorated in tasteful neutrals & perfect for an active family and entertaining. Generous principal rooms & open floor plan offer lots of living space & the landscaped grounds feature spaces for dining, relaxing in the hot tub, swimming, skating, fishing (theres even a zip line!) relaxing at the fieldstone fire pit or walks through the woods to the river. Recent updates including new roof, full bathroom, Kitchen & Mud Room renos, new water purification system, new cedar decking, epoxy floor in garage and MANY more. Detailed list available. Bright finished lower level featuring high ceilings & large windows in every room for lots of natural light includes a spacious Family Room with walk-out to hot tub, 3 generous bedrooms, Cold Room and Utility Room. Insulated garage holds 2 large vehicles + convenient entrance to Utility Room. Workshop has 2x10' bay doors, raised storage, LED lighting & separate panel. Acres of hardwood & mixed bush incl maple, black cherry, cedar, beech, ash & more. **** EXTRAS **** This true country escape is located just 15 mins from amenities in Flesherton, Dundalk & Markdale. Ski clubs, golf, cycling routes, Lake Eugenia & Bruce Trail all within 20min. 45min to Collingwood/Thornbury, 1hr to K-W, under 2hrs to GTA. (id:51300)
Forest Hill Real Estate Inc.
9828 Ski Road
Minto, Ontario
Welcome to 9828 Ski Rd, Clifforda stunning, eco-friendly retreat nestled on 2.44 acres of pure tranquility. Built in 2023, this A-frame gem features an elegant vinyl exterior and an expansive parking area for 8+ vehicles. Imagine living utility-free with solar power, high-efficiency appliances, and a 24k BTU heat pump with smart control! Step inside to find a custom white oak kitchen with Caesarstone quartz countertops, smart lighting throughout, and luxurious vinyl plank flooring. The main floor boasts a cozy living area, dining room, two bedrooms, and a 4pc bath. Ascend to the second floor to discover a serene loft, a lavish 5pc bath, and a primary suite. The over 1400 sq ft walkout basement, with a covered concrete patio, awaits your personal touch with roughed-in plumbing and in-floor heating. Revel in the peaceful privacy as you stroll along your private walking trail or relax on the 28x14 deck overlooking serene farm fields. This modern haven includes top-tier amenities like a UV water filter, water softener, Starlink Internet, CAT5 wiring, spray foam insulation, a WETT certified wood-burning stove, and an HRV system with HEPA filter. With oversized custom barn doors, Google Nest camera, and doorbell camera, this home is the perfect blend of innovation and nature. Welcome to your dream lifestyle! (id:51300)
Exp Realty
686 Josephine St N Street
Wingham, Ontario
Welcome to this charming brick bungalow, thoughtfully designed for ease and comfort. This delightful home features 2 bedrooms, 2 bathrooms, and a convenient garage, making it an ideal choice for those seeking a cozy and low-maintenance living space. One of the standout features of this bungalow is its accessibility, as there are no steps within the home or at the entrance. This design ensures a seamless and effortless flow throughout the space, providing an inclusive environment for all residents and visitors. Situated on an expansive lot spanning almost an acre, this property offers ample space for outdoor activities and potential expansion. The lot is partially fenced, providing added privacy and security, while still allowing plenty of room to enjoy the surrounding natural beauty. Nestled in proximity to Wingham, this bungalow offers the perfect blend of tranquility and convenience. Enjoy the peace and serenity of rural living, while still being just a short distance away from the amenities and services that Wingham has to offer. With its brick exterior, 2 bedrooms, 2 bathrooms, garage, and accessibility features, this bungalow is an inviting and practical choice for those seeking a comfortable and convenient lifestyle. Embrace the tranquility of country living, while still being within reach of urban amenities. (id:51300)
RE/MAX Land Exchange Ltd Brokerage (Wingham)
29 Absalom Street W
Mildmay, Ontario
Fully renovated Century Home on a mature lot located near a scenic park and walking trail in the quiet town of Mildmay. Completely updated with All- New Roof, Insulation, Windows, Doors, Furnace, Water Heater and upgraded 200A Hydro Service to accommodate your Electric Vehicle or Hot Tub. Quality craftsmanship is evident in the all-new Modern Floor/Wall Finishes, Cabinetry, Bathroom Fixtures and Lighting. This stately home has an open concept Kitchen and Dining Room with a Powder Room on the main floor. Upstairs are three Bedrooms with generous closets for storage, a full Bath is accessible from both the main hall and the Primary Bedroom providing an Ensuite. A full-size stackable Laundry is conveniently located on the second floor. The backyard has that private feel inviting you to come out and enjoy! Relaxing on the Deck will be a pleasure since maintenance will be a breeze in this century charm with everything new including a full set of Stainless-Steel Kitchen Appliances. (id:51300)
Peak Realty Ltd.
266 Bridge Street
Fergus, Ontario
Introducing an exceptional investment opportunity in Fergus, where versatility meets prime location. This 3,700+ sqft property offers three distinct units, each adaptable for either residential or commercial use, totaling 7 bedrooms/offices, 4 bathrooms, 3 kitchens. Located near downtown, tennis courts, schools, and parks, it ensures high visibility and accessibility for tenants or clients. With its unique zoning permitting both residential and commercial activities, this property presents a myriad of possibilities for income generation. Whether you choose to rent out the units for residential purposes or use them as commercial spaces, the potential for returns is substantial. Plus, parking for up to 4 vehicles onsite and overnight street parking adds convenience for tenants or customers, making it an even more attractive prospect. Don't miss out on this exceptional opportunity to diversify your investment portfolio in Fergus. Schedule your viewing today and unlock the potential of this versatile property. (id:51300)
Red And White Realty Inc.
761 Scott Street W
Listowel, Ontario
Introducing this charming 3 bedroom backsplit in the thriving community of Listowel. Conveniently located just steps from Westfield Public School, the Rec Complex and a variety of shopping options. As you enter the home you will be greeted by an open concept main floor, creating a spacious and welcoming atmosphere. The lower living room boasts a cozy gas fire place perfect for those chilly evenings. With 2 full bathrooms, 3 bedrooms, double car garage and fully fenced in yard this provides tons of comfort and convenience for you and your family. This home is move in ready, allowing you to settle in quickly and effortlessly. Don't miss this opportunity to make this house your new home. Call your Realtor today to schedule a viewing and see all this home has to offer. (id:51300)
Kempston & Werth Realty Ltd.
9828 Ski Road
Clifford, Ontario
Welcome to 9828 Ski Rd, Clifford—a stunning, eco-friendly retreat nestled on 2.44 acres of pure tranquility. Built in 2023, this A-frame gem features an elegant vinyl exterior and an expansive parking area for 8+ vehicles. Imagine living utility-free with solar power, high-efficiency appliances, and a 24k BTU heat pump with smart control! Step inside to find a custom white oak kitchen with Caesarstone quartz countertops, smart lighting throughout, and luxurious vinyl plank flooring. The main floor boasts a cozy living area, dining room, two bedrooms, and a 4pc bath. Ascend to the second floor to discover a serene loft, a lavish 5pc bath, and a primary suite. The over 1400 sq ft walkout basement, with a covered concrete patio, awaits your personal touch with roughed-in plumbing and in-floor heating. Revel in the peaceful privacy as you stroll along your private walking trail or relax on the 28’x14’ deck overlooking serene farm fields. This modern haven includes top-tier amenities like a UV water filter, water softener, Starlink Internet, CAT5 wiring, spray foam insulation, a WETT certified wood-burning stove, and an HRV system with HEPA filter. With oversized custom barn doors, Google Nest camera, and doorbell camera, this home is the perfect blend of innovation and nature. Welcome to your dream lifestyle! (id:51300)
Exp Realty
109 Gagnon Place
Guelph/eramosa, Ontario
4 BEDROOMS! LARGE FAMILY ROOM! QUIET COURT! Welcome to your dream home! This exceptional property combines elegance, spaciousness and convenience to create the perfect haven for your family. Located on a private cul-de-sac and directly across from Harris Park, this residence offers an amazing lifestyle in a coveted neighbourhood. As you walk up to the main level, youll be enchanted by the abundance of space and natural light in the extra-large family room. Designed with comfort in mind, this room is perfect for hosting gatherings, relaxing with loved ones, or simply unwinding after a long day. The seamless flow between the living room, dining room and kitchen creates an inviting and inclusive atmosphere, perfect for entertaining guests or keeping an eye on the kids while preparing meals. Walk out from the dining room to the backyard deck where your entertainment and family gathering space continues. Four generously sized bedrooms provide ample space for each family member. Each room is filled with natural light. The primary bedroom boasts a 4-piece ensuite bath, perfect for relaxing after a long day. The unfinished basement presents an opportunity to customize the space according to your preferences, whether it be a home theatre, a gym, or additional living space. A 2-car garage and room for 4 vehicles in the driveway ensure ample parking for everyone. This home has been thoughtfully designed to offer the utmost comfort, style and convenience. Dont miss the opportunity to make this house your forever home. (id:51300)
RE/MAX Escarpment Realty Inc.
600 South River Road
Centre Wellington, Ontario
This residence is undeniably a masterpiece and a haven for those who appreciate nature. Nestled alongside the majestic Grand River, it offers a harmonious blend of serenity and excitement. With direct access to the river, you can easily partake in activities such as kayaking, fly fishing, and tubing, ensuring endless opportunities for outdoor recreation. However, the allure of this property extends beyond its surroundings. Adorned with charming gardens, a greenhouse, and even a chicken coop, it is a paradise for both relaxation and gardening enthusiasts. The raised bungalow design boasts 5 bedrooms, making it ideal for a growing family or individuals working from home. The luxurious 5-piece spa bath features a freestanding soaker tub, glass shower, floating vanity, and a stunning stone wall finish. The lower level seamlessly connects to the main living space, creating a seamless transition between indoors and outdoors with its picture windows and walk-out access to the expansive garden. The renovated kitchen, complete with a beautiful live edge waterfall island, will undoubtedly serve as a gathering place for years to come. Let's not forget to mention the remarkable stone fireplace that serves as the heart of the home, exuding a cozy cabin ambiance. This residence truly embodies the essence of peaceful country living while offering a plethora of activities to enjoy. It is not merely a dwelling but a work of art that seamlessly integrates with its natural surroundings, providing its inhabitants with a unique and fulfilling lifestyle. From the soothing sounds of the river to the vibrant hues of the gardens, this home is an authentic masterpiece in every sense of the term. (id:51300)
Royal LePage Royal City Realty Ltd.
23 Andrew Crescent
Central Huron, Ontario
Whether you have been in search of a full-time lakeside residence or a truly unique weekend getaway, 23 Andrew Crt. has many exclusive features to offer. Perched on a picturesque bluff, the views from this home are truly outstanding. Enjoy captivating views of the lake from the main floor kitchen, living area, large back deck, master bedroom or master bedroom balcony. The home was custom built in 2008 and has been impeccably maintained and upgraded. Some of these upgrades include a custom maple kitchen with well thought-out European storage solutions, La Cornue electric/gas range and pot filler for those who appreciate the finer things, imported tile kitchen accents, Toto toilet, heated garage with 15' ceilings (ideal for car lift), epoxy floors and more. With the fully finished lower level the home offers over 3,000 SqFt of finished living space ideal for entertaining. The outside space is as impressive as the inside with a large composite deck, reinforced to accommodate a future hottub, zero horizon glass and stainless railing to not impede the views of blue on blue, a custom built pergola with retracting linen panels and a tastefully landscaped exterior, front to back. The property is located just a 3 minute drive to Goderich Ontario, 10 minutes to the village of Bayfield which offer all of the amenities including boutique shopping, farmers market, large retail, hospital, marinas, golf courses, beach, the Maitland River, Maitland Trail, excellent restaurants, microbreweries and much much more. Deeded sandy beach access is just a couple of minute stroll from the front door. An hour from London or Kitchener and only 2.5 from the west end of the GTA makes this lakeside home a practical and appealing cottage or weekend getaway. (id:51300)
Dale Group Realty Corp Brokerage
109 Gagnon Place
Rockwood, Ontario
4 BEDROOMS! LARGE FAMILY ROOM! QUIET COURT! Welcome to your dream home! This exceptional property combines elegance, spaciousness and convenience to create the perfect haven for your family. Located on a private cul-de-sac and directly across from Harris Park, this residence offers an amazing lifestyle in a coveted neighbourhood. As you walk up to the main level, you’ll be enchanted by the abundance of space and natural light in the extra-large family room. Designed with comfort in mind, this room is perfect for hosting gatherings, relaxing with loved ones, or simply unwinding after a long day. The seamless flow between the living room, dining room and kitchen creates an inviting and inclusive atmosphere, perfect for entertaining guests or keeping an eye on the kids while preparing meals. Walk out from the dining room to the backyard deck where your entertainment and family gathering space continues. Four generously sized bedrooms provide ample space for each family member. Each room is filled with natural light. The primary bedroom boasts a 4-piece ensuite bath, perfect for relaxing after a long day. The unfinished basement presents an opportunity to customize the space according to your preferences, whether it be a home theatre, a gym, or additional living space. A 2-car garage and room for 4 vehicles in the driveway ensure ample parking for everyone. This home has been thoughtfully designed to offer the utmost comfort, style and convenience. Don’t miss the opportunity to make this house your forever home. (id:51300)
RE/MAX Escarpment Realty Inc
157 Raftis Street
Wellington North, Ontario
BRAND NEW NEVER LIVED IN CACHET HOME. OPEN CONCEPT, WITH SEPARATE LIVING AND FAMILY ROOM, WITH FIREPLACE, 4 BEDROOMS + 4 WASHROOM. NEW APPLIANCES CAC........9 FEET CEILING ON MAIN LEVEL. HARDWOODFLOOR ON MAIN LEVEL AND UPGRADED BERBERD CARPET ON 2ND FLOOR, OAK STAIRCASE WITH IRON SPINDLE;UPGRADED KITCHEN. **** EXTRAS **** BUILT IN DOUBLE GARAGE WITH FOUR DRIVEWAY PARKINGS, NEW APPLIANCES--FRIDGE, COOKING RANGE,DISHWASHER, WASHER & DRYER. CLOSE TO HIGHWAY AND ALL AMENITIES. (id:51300)
RE/MAX Gold Realty Inc.

