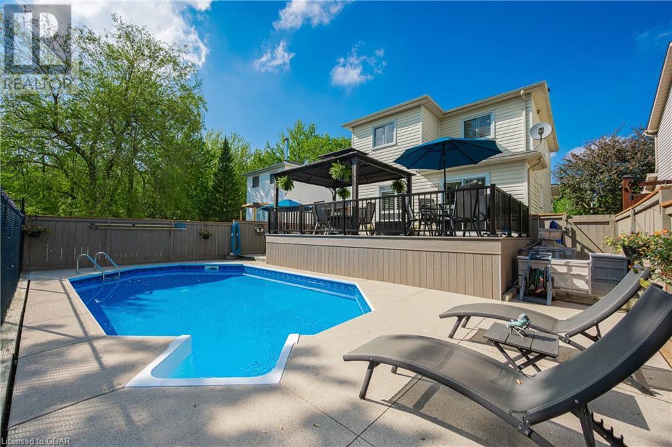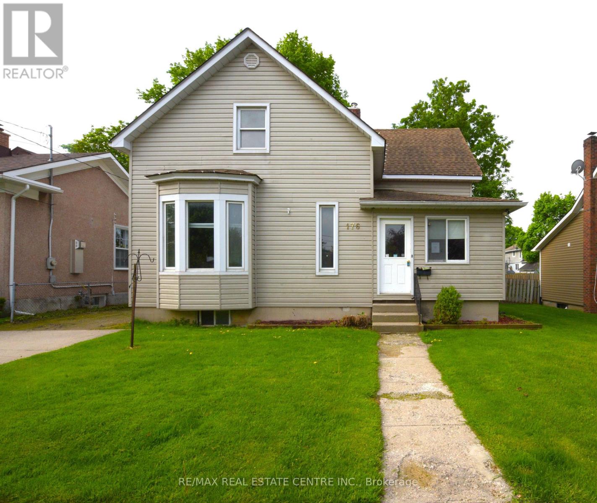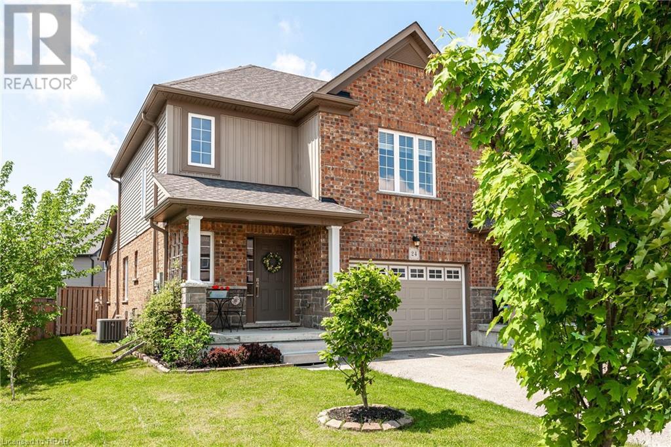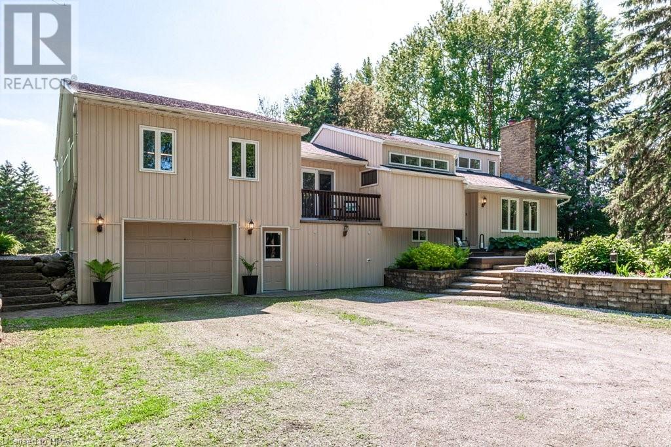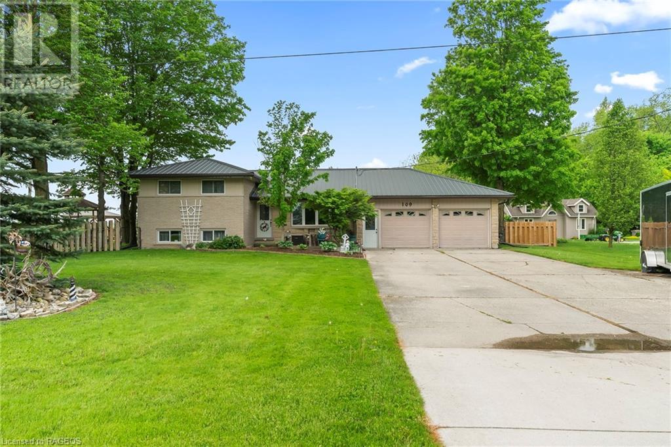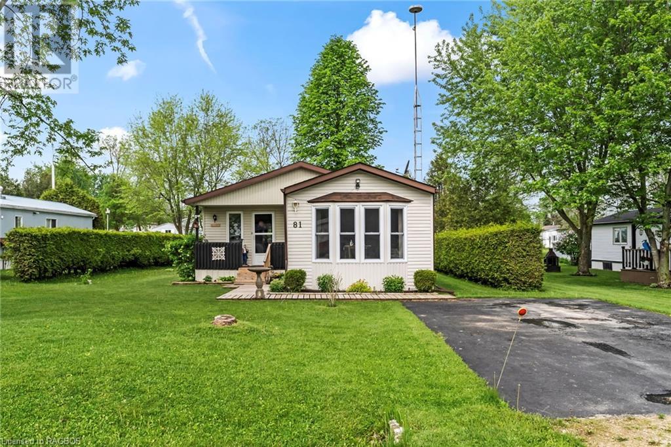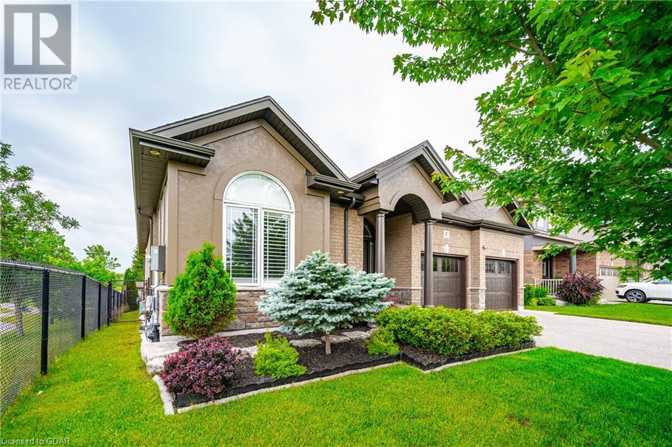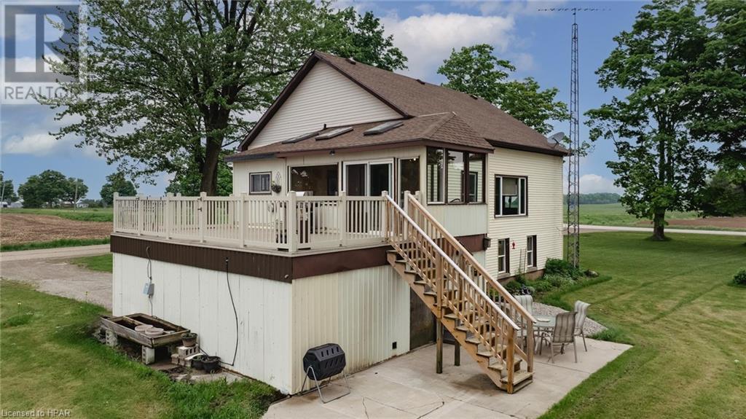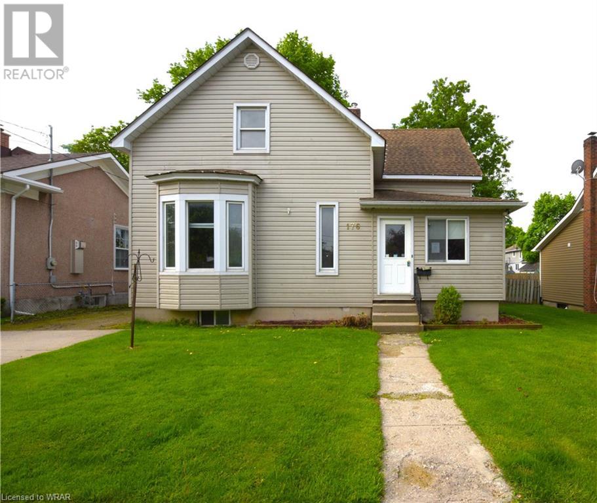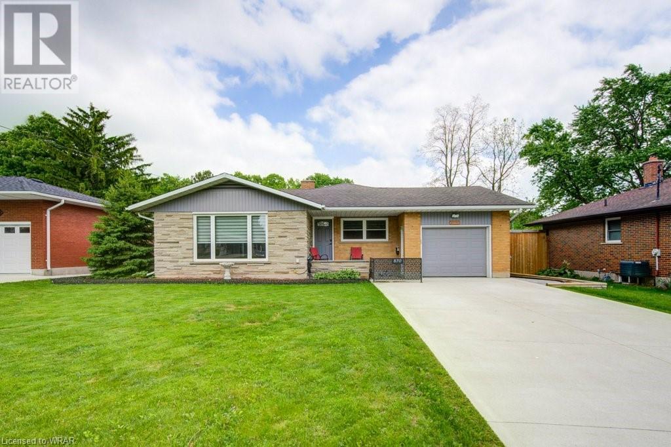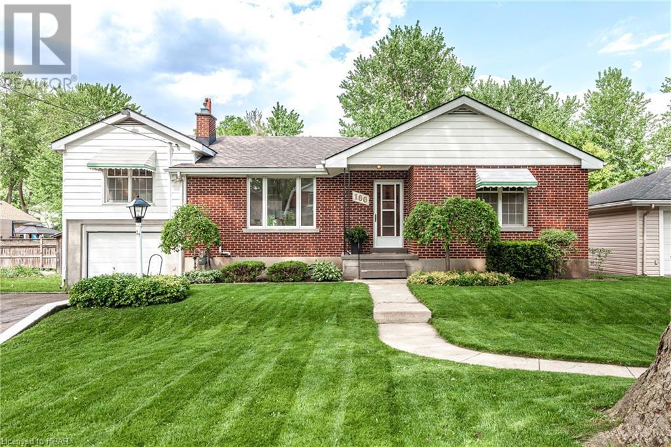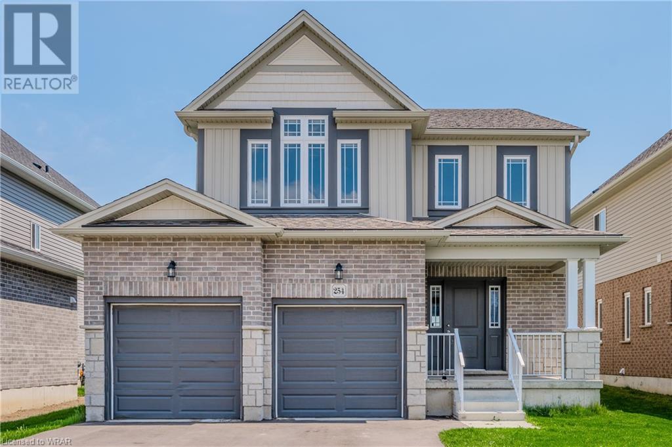Listings
462 Black Street
Fergus, Ontario
Step into paradise with this stunning 2-storey home, nestled in lush greenspace. Your private backyard oasis is a dream come true, featuring a sparkling 16x24 ft inground pool with a sleek concrete deck surround and an expansive composite deck, all overlooking a tranquil pond. This idyllic setting is perfect for relaxation and entertainment. With 3 bedrooms, 2 baths, and 1375 sq ft of immaculately maintained living space, this home is ideal for entertaining. The main floor dazzles with elegant maple hardwood flooring and abundant natural sunlight. Don't miss this hidden gem—a true sanctuary of comfort and tranquility. Plus, enjoy the convenience of being within walking distance to downtown shopping, restaurants, and river views. Located in Centre Wellington, a magical place to live, this home offers the perfect blend of nature and modern amenities. (id:51300)
Exp Realty Brokerage
176 Nelson Street E
Goderich, Ontario
Welcome to 176 Nelson St E in the picturesque town of Goderich! This charming 1.5-story home boasts 3 bedrooms and 2 bathrooms, providing a fantastic canvas for your unique finishing touches and design. Step outside to discover a fully fenced yard, ensuring both privacy and security. Plus, the spacious 23x18 garage/workshop is a dream for any hobbyist. From the pristine beaches to the historic downtown charm, Goderich invites you to experience a delightful escape. (id:51300)
RE/MAX Real Estate Centre Inc.
24 Davidson Drive
Stratford, Ontario
Welcome to Davidson Drive! This stunning 9-year-old freehold end unit townhome offers an abundance of natural light throughout the property. The open concept main floor features a modern kitchen with Brazilian granite countertops, a gas stove, and walnut-finished oak hardwood flooring, seamlessly flowing into the dining and living areas adorned with custom blinds. Upstairs, the spacious primary bedroom boasts double doors, a walk-in closet, and a luxurious 5-piece ensuite. The fully finished basement includes a 2-piece bathroom, laundry room, a sauna, and a versatile recreation room perfect for a playroom, home gym, or guest suite. Step outside to a beautifully landscaped, fully fenced backyard with a 20 ft. awning providing extra privacy and shade on your back deck during the warm summer days. The garage offers convenient access to the backyard, ensuring ample storage space for your outdoor toys and garden tools. Spend your weekends at the local farmer's market or the nearby recreation centre and don't miss out on this exquisite home! (id:51300)
Home And Company Real Estate Corp Brokerage
4787 42 Line
Wartburg, Ontario
Welcome to your own tranquil park! Protected from the wind this private secluded property is a perfect spot for homesteading. Be self sufficient growing your own food and producing your own heat with a geothermal system. Ample interesting spaces to read a book and relax in this unique home. Featuring an extensive addition with garage, primary bedroom and office added in 2007/2008. Endless opportunities for children to play on the 2.38 acres, with there own concrete basketball court, and when it's time for bed there's a treehouse in your bedroom, every boy's dream! Dad will have a garage/ shop /shed at the rear of the yard and the 200 amps hydro service. If fitness is your thing there is an amazing home gym space for you to work out . Even the dog will love it here with there own dog run. The main floor has a floor to ceiling fireplace , vaulted ceilings and then a few steps up to the bright newer kitchen for the chef. Patio doors lead to the south facing composite deck, hot tub and fire pit. Parking for 10 cars roughly. 2nd driveway to the rear shed ,with room for an RV or a transport truck. It's everything you want and need in country living. 10 minutes to Stratford and Mitchell. 40 minutes to KW, 50 minutes to London. (id:51300)
Sutton Group - First Choice Realty Ltd. (Stfd) Brokerage
109 Mcgivern Street
Moorefield, Ontario
Situated on the north end of Moorefield, this great multi-level side split has room for the whole family and the hobbyist of any nature. This home features 3 bedrooms and a 4pc bathroom on the 2nd floor which is perfect for the young and growing family. The main floor consists of a large living room which is currently used as a formal dining room, and a large eat in kitchen with sliding doors to the fully fenced rear yard. Also from the kitchen is entry into the attached and heated double car garage to make grocery day easier for bringing them into the home. On the lower level is a family room with large windows for natural light, another 4pc bathroom and a compact laundry room with laundry sink. Finally, in the basement you will find a third living space to use as a 4th bedroom, recreation room, toy room, etc. Conveniently, there is a walkdown entrance from the garage in this room which allows someone to create an in-law suite if desired for multigenerational living. Head into the fuller fenced rear yard and you are greeted with a soaring hedge at the back lot line to create a great amount of privacy. There are 2 sheds on concrete pads to ensure longevity of use. There is also a detached garage on concrete pad for the hobbyist to make a workshop, car storage, etc. There is a large circle raised gazebo as well as another gazebo on concrete pad. At the pad there is a gas line and electrical if you desire to install a heated pool, it is all ready for you. Close to school, church, convenience store and more. New Metal Roof (2023), Soffit/Fascia/Eaves (2024), 2nd Floor and Basement Floors (2021), Sewage Pump (2023). (id:51300)
Coldwell Banker Win Realty Brokerage
81 Fifth Avenue
Moorefield, Ontario
This 2 bedroom, 1 bath modular in Conestoga Estates is a lovely home. Located on a mature lot in this wonderful community the exterior features a covered 13' X 17' deck, storage shed and is a wonderful place to relax. The home boasts a large living, dining and kitchen area with plenty of natural light. The bedrooms are spacious with lots of closet space. There is a bonus storage room and sunroom as well to add flexibility to this home. (id:51300)
Coldwell Banker Win Realty Brokerage
87 Riley Crescent
Fergus, Ontario
Stunning 2170 sq ft bungalow in a highly sought-after South End neighborhood. This exceptional home is just steps away from Hwy 6, parks, grocery stores, restaurants, and all major amenities. With the basement included, the property offers the potential for over 4000 sq ft of living space. Be captivated by the elegance of this 3-bedroom home, featuring engineered wood floors throughout for a seamless and sophisticated ambiance. The living room's fireplace and stone wall create a striking focal point. The luxurious kitchen, laundry room, primary bathroom, and guest bathroom are all adorned with quartz countertops and upgraded tiles. The kitchen is a dream, boasting ample cabinets, a walk-in pantry, and top-of-the-line appliances, including a SUBZERO fridge and WOLF gas stove. The primary suite offers an ensuite bath with a glass shower, soaker tub, and a professionally designed walk-in closet. The garage is thoughtfully equipped with cabinets and an epoxy floor, perfect for a workshop or storing toys. Rest easy knowing the Generac Generator powers the entire house during outages. The basement features a cellar for cold storage and an unfinished open space, offering customization opportunities. The upgraded staircase adds a touch of sophistication on the way to the open and inviting basement. The backyard is a private oasis with a multi-level deck providing privacy on the first level, a gas line for barbecuing, and enchanting LED lights in the railing for a magical ambiance at night. An electric awning offers shade, while surrounding cedar and maple trees create a tranquil atmosphere. A maintenance-free vinyl shed provides practical storage. Approaching the front, the meticulously landscaped front garden welcomes you with landscaped stairs and stone tiles on the porch, creating an inviting entrance. Embrace the serenity of greenspace, the scenic pond views, and the comfort of a meticulously designed home. (id:51300)
Keller Williams Home Group Realty
42403 Bridge Road
Seaforth, Ontario
A classic country setting, framed with mature trees, this converted school house was originally built in 1926 and sits on a 1/2 acre lot just minutes from Seaforth. This charming home features large rooms on the main floor including a living room with picturesque views of trees and fields, a formal dining room open to the kitchen space with all the cupboard and storage space you will need, updated countertops and tile backsplash, primary bedroom and a spare room that could also be used as an office, a sun room that leads out to a deck perfect for all your entertaining needs. The lower level has one bedroom, a spacious 4pc bathroom, office and ample storage space. Attached double car garage, propane forced air heat and A/C, newer windows, updated vinyl siding and railing on the upper deck. These country homes don't come up very often, be sure not to miss this one! (id:51300)
Culligan Real Estate Ltd (Seaforth) Brokerage
176 Nelson Street E
Goderich, Ontario
Welcome to 176 Nelson St E in the picturesque town of Goderich! This charming 1.5-story home boasts 3 bedrooms and 2 bathrooms, providing a fantastic canvas for your unique finishing touches and design. Step outside to discover a fully fenced yard, ensuring both privacy and security. Plus, the spacious 23x18 garage/workshop is a dream for any hobbyist. From the pristine beaches to the historic downtown charm, Goderich invites you to experience a delightful escape. (id:51300)
RE/MAX Real Estate Centre Inc.
870 Richmond Avenue N
Listowel, Ontario
Looking for a bungalow to downsize? Or simply a home to start your next phase? 870 Richmond has plenty of upgrades which have been completed in the last 5 years. Located in a mature area of Listowel with low traffic this 66 ft x 127 ft parcel has lots room for you. Fully fenced backyard oasis includes several different sitting areas, deck, stamped walkway, heated shed with hydro, two access doors from the house and perfect setting to relax. Open concept main floor includes all newer flooring, plenty of lighting, kitchen with eat up island and formal dining area, large living room with huge window for that natural light. 3 bedrooms (currently 2 beds plus office), 2 full baths, finished rec room area and bar downstairs, updated furnace, hot water heater and softener. Garage has parking for one and the cement drive has room for 4 more. (id:51300)
Kempston & Werth Realty Ltd.
166 Norman Street
Stratford, Ontario
Nestled on Norman, in the beautiful, sought after Avon Ward. This amazing mid-century bungalow is a true gem waiting to be discovered. Located just a short stroll away from the Stratford Festival Theatres, the picturesque Avon River, an array of delightful restaurants, reputable schools, and convenient shopping, as well as the vibrant downtown core, this home provides an ideal blend of convenience and tranquility. Situated on a sprawling, oversized lot, this unique home offers an abundance of features and timeless charm. The home boasts three bedrooms with an expansive primary bedroom located above the garage creating a private retreat with a bonus room that can be used as an office, walk-in closet, or with a little imagination… an ensuite bathroom. The main floor features a large living room, complete with a cozy gas fireplace, making it the perfect spot for enjoying a quiet morning coffee. The centrally located walkthrough kitchen opens up to a welcoming dining area, truly serving as the heart of the home where family and friends can gather. And just when you think it can’t get any better, the pièce de résistance awaits: a large family room addition at the back of the house. This peaceful, serene space is perfect for relaxing, entertaining, or hosting family gatherings. The large windows along the back wall offer wide open views of the giant backyard, the beautiful pool and ample space for playing, gardening, or hosting outdoor activities in the fully fenced yard. This home is the perfect balance of comfort, functionality, tranquility, and outdoor enjoyment. With its prime location, generous lot size, and lovely layout, it truly leaves nothing to be desired. (id:51300)
Sutton Group - First Choice Realty Ltd. (Stfd) Brokerage
254 Bradshaw Drive
Stratford, Ontario
Get ready to be impressed by this stunning 3-bedroom, 3-bathroom, 2050-square-foot home! This incredible house is spacious, bright, and filled with natural light. Whether you enter from the front door or the garage, you'll find a generous landing area perfect for all your belongings. The front foyer offers ample elbow room, featuring a large closet and a conveniently located 2-piece main floor bathroom. The mudroom, accessible from the garage, also includes a sizable closet. From here, you can either step into the main floor living area or head down to the unfinished basement. The basement boasts a roughed-in bathroom, two large egress windows, and tall ceilings. With its layout and features, this basement has excellent potential for an in-law suite (check out the visual in the iGuide tour). The main floor of this home features a large living room and a spacious dining area, all centered around an open-concept kitchen with an island. Do you work from home? The second floor offers a fantastic home office area or a versatile family room space. The primary bedroom is a true oasis, boasting a massive walk-in closet and a gorgeous ensuite with a stand-up shower, a tub, and two windows. Laundry is made easy with a designated laundry room conveniently located on the second floor. This beautiful, spacious home won't last long. Call your Realtor for a viewing today! (id:51300)
RE/MAX Twin City Realty Inc. Brokerage-2

