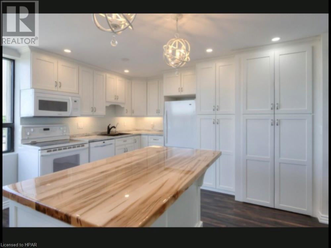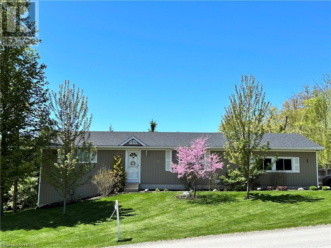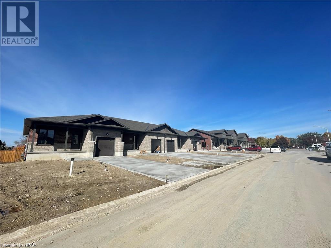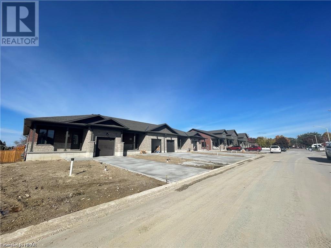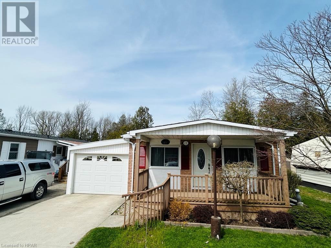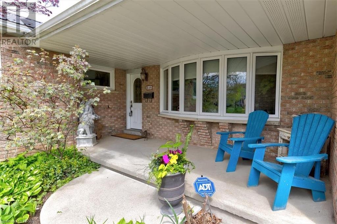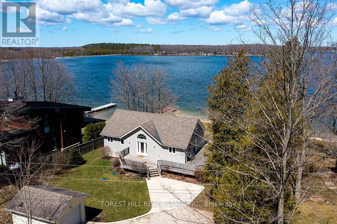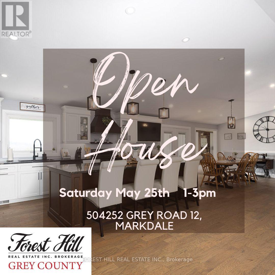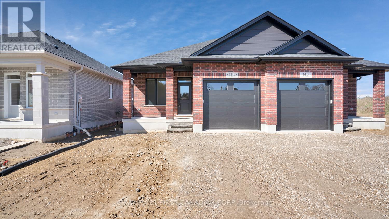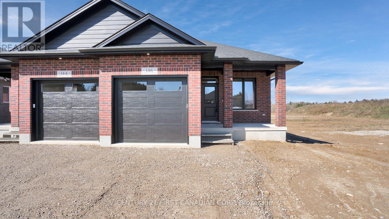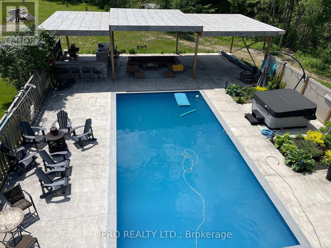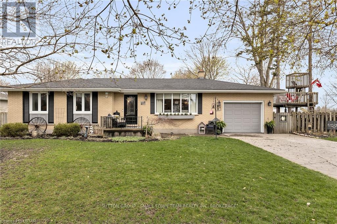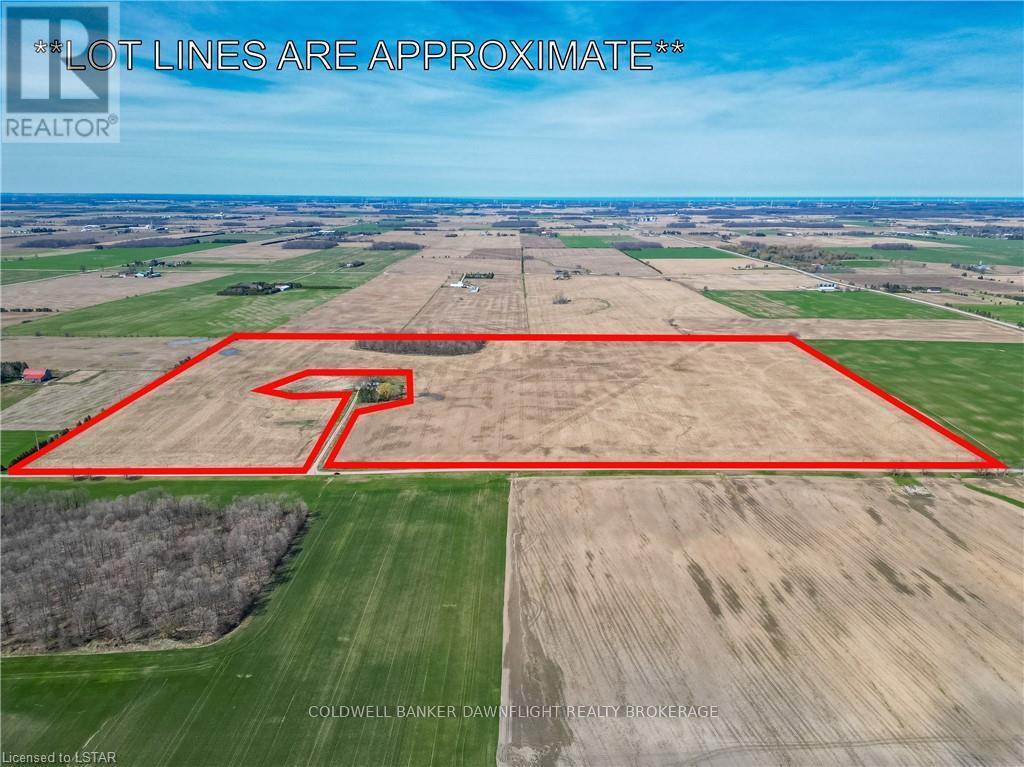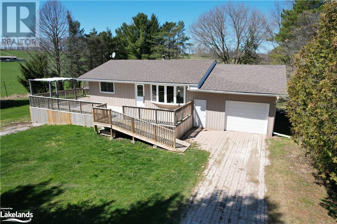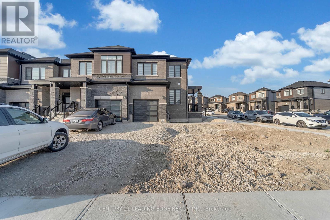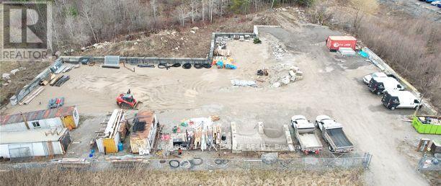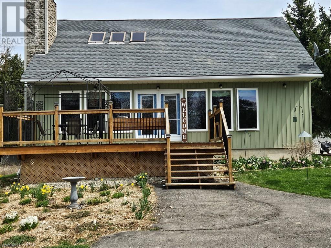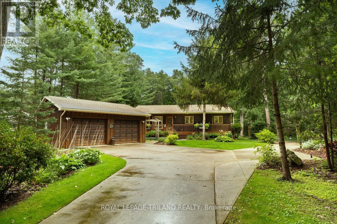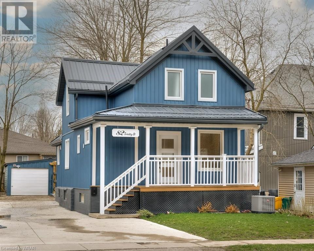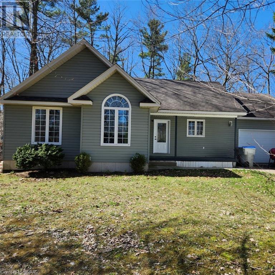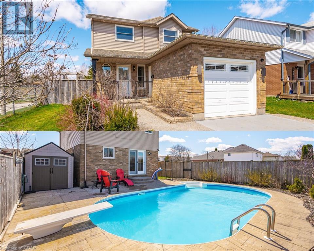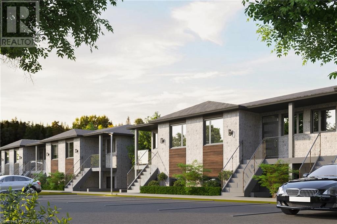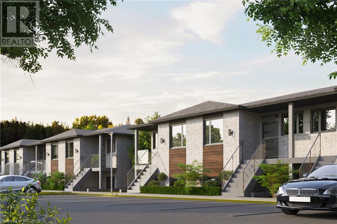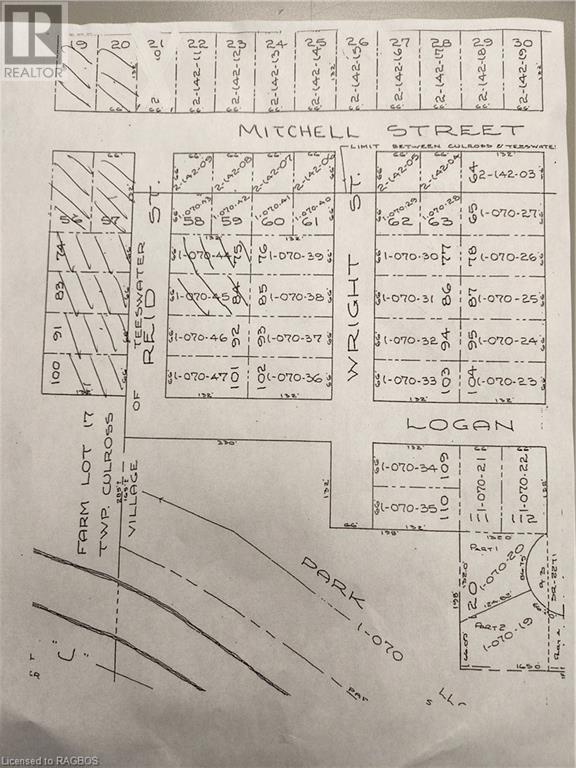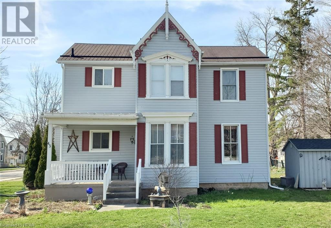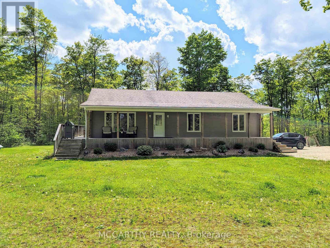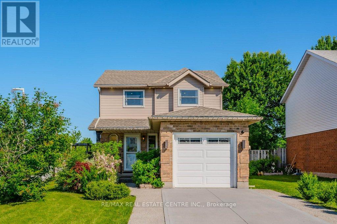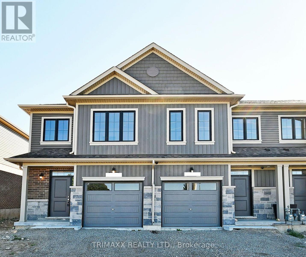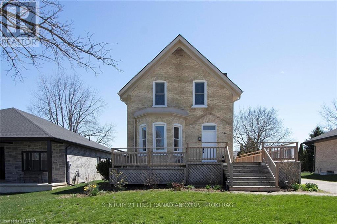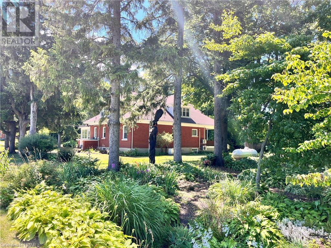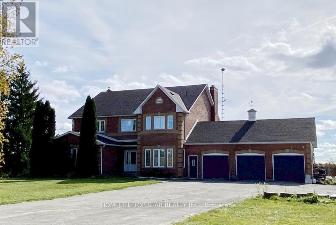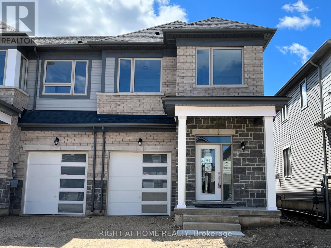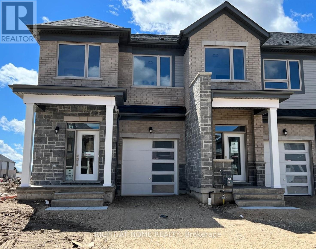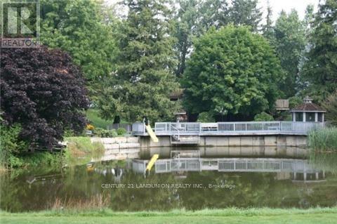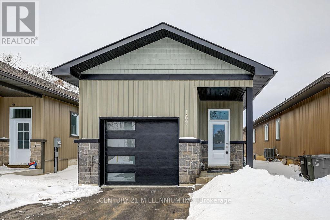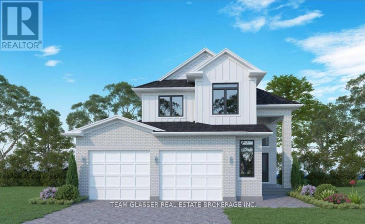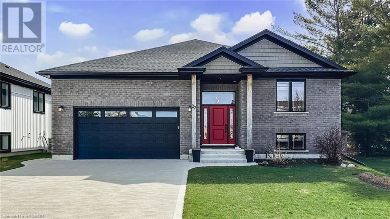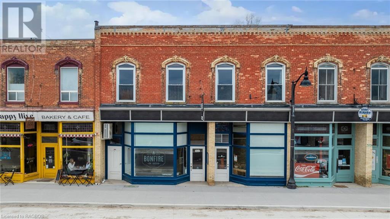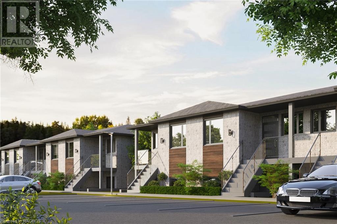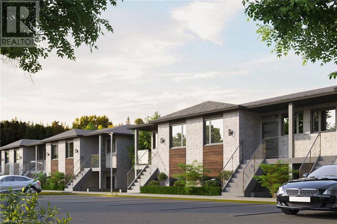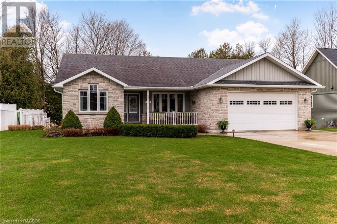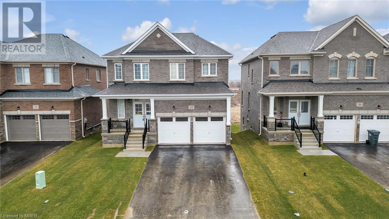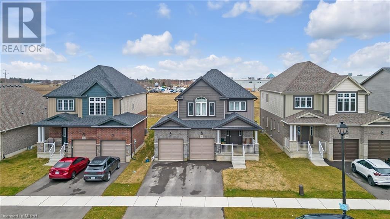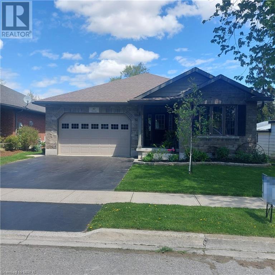Listings
11 Cobourg Street Street Unit# Ph 1
Stratford, Ontario
Great 2 bedroom, 2 bathroom condo in beautiful downtown Stratford overlooking Victoria Lake. 378 square foot terrace overlooking Victoria Park. Only minutes to downtown restaurants, shops and theaters. Recent renovations include new lusury vinyl flooring, cupboards and paint. Includes fridge, stove, dishwasher, washer, dryer and wine cooler. Controlled access, underground parking and an unbeatable location make this a very desirable unit. Call your agent for a private showing. (id:51300)
RE/MAX A-B Realty Ltd (Stfd) Brokerage
1 Hidden Valley Lane
Bayfield, Ontario
Nestled in the heart of the charming village of Bayfield, this exquisite 4-bedroom, 2-bathroom bungalow offers a quintessential coastal lifestyle like no other. Filled with timeless charm and modern updates, this home is a serene retreat just moments away from the Bayfield Marina and a private beach access leading to the expansive sandy shores of North Beach. Step inside to discover a meticulously renovated interior, where every detail has been thoughtfully curated to enhance both style and comfort. This home features MAIN FLOOR LIVING and features a spacious living area, ideal for gatherings with loved ones, while the open concept kitchen features sleek appliances and island for guests to gather. The sunroom with large windows is a perfect spot a home office or a place to sit and read your days away. The 1.5 car garage is large enough for your vehicle, lawn mower and paddle boards too! The lower level has the POSSIBILITY FOR AN INCOME UNIT and as you ascend to the self-contained lower level, you'll find additional living space, 2 bedrooms, ensuite bathroom, and large family room..or use it for a home office, media room, or guest accommodations. The choice is yours! Outside, a lush yard offers a tranquil oasis for outdoor entertaining or simply unwinding amidst the picturesque surroundings. Enjoy lazy days at the beach, partake in water sports and boating adventures, or explore the vibrant local scene along Bayfield's quaint main street, where charming restaurants, boutiques, and galleries await. With breathtaking sunsets painting the sky each evening, this coastal haven promises a lifestyle of relaxation, recreation, and endless memories. This could be your next affordable home, cottage or possible investment rental opportunity in Bayfield. Don't miss your chance to experience the best of Bayfield living in this stunning bungalow retreat. Make an appointment today to see it for yourself! (id:51300)
RE/MAX Reliable Realty Inc.(Bay) Brokerage
223d Thames Avenue
Mitchell, Ontario
Country Life Developments in pleased to present the final phase on Thames Ave in Mitchell, a 4-unit townhouse bungalow. These units are being constructed by local builder Feeney Homes and come with an Ontario New Home Warranty. This outside unit has 1,277SF of main floor living space plus a 1 car garage with private driveway and covered a front porch. Main floor layout consists of a master bedroom with walk-in closet & ensuite bathroom. The kitchen has a counter height island great for entertaining and opens up to the open concept dining and living room area. A flex room at the front of the unit is great for a spare bedroom, office or den. Builder upgrades include main floor 9ft ceilings, tray ceiling in the living room, LED pot lights throughout, concrete driveway plus a 10'X10' concrete patio area at the rear of the unit. Construction has started and completion dates are estimated for Fall 2024. Buyer selections available for flooring, hardware, paint, kitchen & bathroom cabinetry & countertops and option to finish basement fully or partially. Optional nat'l gas fireplace for living room. Desirable location just steps away from Thames Nature walking trail. Close to golf course and downtown shops & restaurants. (id:51300)
Culligan Real Estate Ltd.
223b Thames Avenue
Mitchell, Ontario
Country Life Developments in pleased to present the final phase on Thames Ave in Mitchell, a 4-unit townhouse bungalow. These units are being constructed by local builder Feeney Homes and come with an Ontario New Home Warranty. This inside unit has 1,277SF of main floor living space plus a 1 car garage with private driveway and covered a front porch. Main floor layout consists of a master bedroom with walk-in closet & ensuite bathroom. The kitchen has a counter height island great for entertaining and opens up to the open concept dining and living room area. A flex room at the front of the unit is great for a spare bedroom, office or den. Builder upgrades include main floor 9ft ceilings, tray ceiling in the living room, LED pot lights throughout, concrete driveway plus a 10'X10' concrete patio area at the rear of the unit. Construction has started and completion dates are estimated for Fall 2024. Buyer selections available for flooring, hardware, paint, kitchen & bathroom cabinetry & countertops and option to finish basement fully or partially. Optional nat'l gas fireplace for living room. Desirable location just steps away from Thames Nature walking trail. Close to golf course and downtown shops & restaurants. (id:51300)
Culligan Real Estate Ltd.
11 Riverside Drive
Turnberry Estates, Ontario
Welcome to Turnberry Estates, the perfect retirement community for those looking for a comfortable and spacious living experience. Our community offers low lot fees and a range of amenities to enhance your lifestyle. One of the highlights of this wonderful space is the large square footage. This one level living home gives you ample space; you can enjoy the freedom of a spacious and open floor plan. Whether you prefer to relax or entertain guests, our homes provide the perfect environment to do so. If you're someone who loves to tinker or needs extra space for hobbies, you'll be delighted by the massive garage/workshop space available in this home. With over 700 square footage of shop space, you can indulge in your favorite activities or take on DIY projects with ease. Another standout feature of our community is the beautiful lot locations with views of the Maitland River. Imagine waking up to stunning views of nature every day, right from the comfort of your own home. It's a serene and picturesque setting that adds to the overall charm of Turnberry Estates. Rest assured, all appliances and mechanical systems in this home have been upgraded to ensure convenience and efficiency. Additionally, this home offers the possibility of a third bedroom if needed. This flexibility allows you to adapt your living space to suit your changing needs. Whether you require an extra room for guests or a dedicated home office, the floor plans can accommodate your preferences. Retire in full control weather it is locking everything up and going south for a few months, or enjoying the community’s in ground pool during the warm summer days! (id:51300)
RE/MAX Land Exchange Ltd Brokerage (Wingham)
348 Devon Street
Stratford, Ontario
Here is an opportunity to own this three plus one bedroom bungalow with basement walk out into an incredible sprawling rear yard abutting green space and golf course in Stratford. A stand alone 18 x 28 L shaped workshop with 100 amp service and another 17x18 shed with loft provide plenty of extra space for hobbies and storage. Lovely deck with Gazebo gives a perfect spot to overlook your personal oasis in the city. The main floor offers an open kitchen and dining area, living room, three bedrooms, one with ensuite, another bathroom and main floor laundry. Downstairs is another bedroom, office and bathroom and the large rec room opens up to your amazing backyard. Attached garage and paved driveway offer parking for 5 cars. this home is located in a mature neighbourhood close to shopping, restaurants and highway 7/8 access to K-W and Toronto. (id:51300)
Sutton Group - First Choice Realty Ltd. (Stfd) Brokerage
115 South Shores Road
Grey Highlands, Ontario
Welcome to Lake Eugenia! Turn-key, spotless and move-in ready, this Lake Eugenia bungalow provides approx 95 feet of water frontage featuring sandy beach & shoreline with large private dock. Built by Rogers Premium Custom Home Builders of Meaford in 2009, this well maintained home was situated to make the most of sightlines & features no less than 6 walkouts meaning you have amazing lakeside views from almost every room! Spacious & bright with lots of space for guests. A poured concrete patio & wrap-around deck are perfect for entertaining or just relaxing in front of the water & watching the sun set. Main floor primary bedroom features ensuite & private balcony. Finished lower level provides 3 more bedrooms, full bathroom & generous Family Room. 2 electric fireplaces add to the ambiance during chilly days. An ideal location on the lake with a child-friendly sloped shoreline leading to deep unobstructed water. Landscaped lot with flower beds and mature trees providing privacy. Detached single garage could hold your water toys and gear. Enjoy one of southern Ontarios favourite 4-season locations, minutes from the Bruce Trail, golf, cycling routes, quaint villages and ski clubs. **** EXTRAS **** Ontario Power Generation Waterfront License to be obtained by all Lake Eugenia waterfront property owners. Agents see OPG Infographic in Attachments. (id:51300)
Forest Hill Real Estate Inc.
504252 Grey Road 12
West Grey, Ontario
This beautifully built custom bungalow merges modern design with rural surroundings for the perfect country home! Abundant windows make the most of scenic ravine views on this wooded & private 5 acre lot with Rocky Saugeen River frontage. You'll love the gorgeous Chefs Kitchen with built-in appliances, convection microwave, huge island and wine cooler. Bright primary bedroom includes 4pc ensuite with soaker tub, his & hers walk-in closets and a walk-out. New Sunroom features picture window and electric fireplace to keep you cozy. An extra large main floor 4pc bathroom has heated floor and more than enough space to allow for relocation of Laundry area if desired. Fully finished lower level includes 3rd bedroom, Den, large Family Room with 9ft ceiling and 2-way Napoleon electric fireplace. Rounding out lower level are Office, rough-in for wet bar, Mechanical Room, Storage area and Laundry room with egress window which could be converted to another bedroom if needed. Thoughtful extras include built-in tv in Kitchen, outdoor tv hook up on back deck, rough in for hot tub, heated Garage with 8ft overhang & concrete apron and marked trail down the ravine to the Rocky Saugeen River which marks the rear property boundary. Everything you need in a country home just minutes from Bells Lake, Townsend Lake, Lake Eugenia, the Bruce Trail, golf, cycling routes, quaint villages and ski clubs! (id:51300)
Forest Hill Real Estate Inc.
144 Shirley Street
Thames Centre, Ontario
Welcome to the newest subdivision in Thorndale, Elliott Estates! This exclusive subdivision is tucked behind Thorndale Proper on the North side of King Street. With only 81 units being built, this semi-detached bungalow is among the first to be ready! This bright and cheerful 2 bed, 2 full bath bungalow is perfect for first time home buyers, or someone wanting one floor living, with the option to finish the basement on their own, as they wish. Attractively priced in the mid-600s, this opens the doors for many to move into the highly sought after town of Thorndale and be amongst the first to settle into this prestigious new subdivision! Lot price is plus HST. **** EXTRAS **** Builder forms must be used and there is a clause for the CN railroad as it goes along the back of the subdivision. The water treatment system is owned, the hot water tank is rented. (id:51300)
Century 21 First Canadian Corp
146 Shirley Street
Thames Centre, Ontario
Welcome to the future of Thorndale! This semi-detached bunglaow offers 2400 square feet of finished living space, spread across the main floor and finished basement. Upstairs you find a primary suite at the back of the house, a full bath and bedroom in the centre and kitchen/living/dining as open concept living. The basement is fantastic with the extra rec room, 2 additional bedrooms and full bath. This home is beautiful, bright and priced extremely competitively to allow first time home buyers, or those wanting a well pointed home, with lots of space a more affordable option in the sought after town of Thorndale, just 10 minutes from London. Lot price is plus HST. **** EXTRAS **** Water treatment system is included, hot water tank is a rental. Builder forms must be used, along with a CN clause due to the train running through the back of the subdivision. (id:51300)
Century 21 First Canadian Corp
12100 5th Line Nassagaweya Line
Milton, Ontario
A Long Private Lane leads to Spacious Bungalow set on hilltop overlooking 10 acres of Mature Trees and Rolling Hills. East and West Exposure Brings tons of natural light all day long. Thousands spent on Private Resort Like Backyard.Surrounded by Golf Courses, Conservation Areas and Hiking Trails yet short drive to city.Only 10 min to HWY 401. Fully Renovated open concept and finished Lower walk out Basement.High Rated Brookville Public School. **** EXTRAS **** Geothermal Heating, Solar Heated Pool (id:51300)
Ipro Realty Ltd.
213 Pryde Boulevard
South Huron, Ontario
Location! Location! Location! There will be no excuses for being late for school when both the public and high schools are in your back yard! For the sports enthusiasts, you will benefit from the arena, the ball diamonds, the soccer field and the pickleball/tennis courts that are directly behind you. For the nature lovers, you will love that the trail starts right at your front door! For the entertainers, your guests will delight in swimming in your inground pool, the large yard, the covered porch, the double decker tree house, and the custom concrete fire pit that is not only great for starry nights, but will also give you a front row seat to the Rodeo action and fireworks! Inside this open concept home you will find a bright kitchen, a large island, a newly installed modern fireplace and a beautiful big bay window that fills the room with lots of natural light. Down the hall are 3 good sized bedrooms and an updated 5 piece bathroom. On the lower level you will be pleased with the spacious entertainment room that includes a gas fireplace, an updated 3 piece bathroom, a newly renovated laundry room, and bonus rooms that are currently used as bedrooms. This listing is a must see! Don't miss your opportunity to own this very unique property! (id:51300)
Sutton Group - Small Town Team Realty Inc.
70209 Evergreen Line
South Huron, Ontario
This recently severed farm is situated approximately 5 minutes South East of Exeter. The farm consists of 95 acres with 90 workable acres. There are approximately 5 acres of bush to the rear of the property. The soil is Huron County clay loam and this property is available immediately for your 2024 crop. Don’t miss your chance to add to your land base close to Exeter. (id:51300)
Coldwell Banker Dawnflight Realty Brokerage
782 Concession 4, R.r. #2 Concession
Tara, Ontario
Escape the hustle and bustle and discover the serenity you've been craving! Nestled on just over half an acre of pristine land, this tranquil haven offers breathtaking countryside views that will soothe your soul. Only a short 12-minute drive from Saugeen Shores, this charming 2-bedroom, 1.5-bathroom home is calling your name with the promise of peaceful living. The spacious basement boasts a generous family room and potential for a 3rd bedroom, primed for transformation into an inviting 'in-law' suite or a lucrative Additional Residential Unit (ARU) to offset your mortgage expenses. (confirm with municipality and county) Step inside to find a welcoming main floor adorned with a large living room featuring a picturesque window and a stunning antique stained glass centerpiece. Two ample bedrooms and a large 3-piece bathroom with a walk-in shower provide comfort and convenience. Outside, enjoy the low-maintenance exterior with newer vinyl siding and a deck installed in 2015, complete with an accessible ramp. Recent upgrades include 2014 windows, a 2018 main roof, a 2023 garage roof, and a 2022 furnace with AC and sump system. The detached shop, equipped with updated windows, offers the perfect space for all your hobbies and toys! Don't miss the chance to make this your dream retreat. Explore the possibilities with our full length walkthrough video, by clicking the multimedia button. Dive into the tranquility you deserve—schedule your viewing today! (id:51300)
RE/MAX Four Seasons Realty Limited
127 Blacksmith Drive
Woolwich, Ontario
Discover the epitome of urban living in this charming corner townhouse, bathed in abundant natural light streaming through numerous windows, imparting an airy and spacious ambiance. Nestled on a corner lot, it exudes the privacy and freedom reminiscent of a detached home. Boasting three bedrooms and two and a half washrooms, this residence caters to both comfort and style. Master bdrm features a generous size walk-in closet and an ensuite. The living spaces seamlessly blend modern design with functionality, creating an inviting atmosphere for both relaxation and entertainment. Step outside to a vast backyard oasis, perfect for hosting gatherings or enjoying quiet moments surrounded by nature. Embrace the close-knit atmosphere of this neighborhood, where friendly faces and a sense of community prevail. Conveniently situated near parks and schools, every amenity is within reach, making this townhouse an ideal haven for a vibrant and balanced lifestyle. **** EXTRAS **** Furniture negotiable, zebra blinds, stainless steel appliances, 8 ft door heights on the main floor. Close to Cambridge, Guelph, Kitchener, Waterloo airport, major highway. (id:51300)
Century 21 Leading Edge Realty Inc.
30 Winer Road
Puslinch, Ontario
OUTSIDE STORAGE INDUSTRIAL LANDS AVAILABLE IN PUSLINCH. SITE PLAN APPROVED PROPERTY WITH DIRECT ACCESS401. READY FOR DEVELOPMENT. PERFECT LOCATION FOR A TRUCK REPAIR FACILITY OR AN OUTSIDE STORAGE YARD.ZONING ALLOWS FOR A WIDE VARIETY OF USES. MANY TRANSPORTATION USERS IN THE AREA. (id:51300)
Royal LePage Meadowtowne Realty
77798 Norma St Street
Central Huron, Ontario
3 bedroom 2 bathroom retreat home with beach access on .87 of an acre. live in it or use it as your summer house. Its close to Bayfields shopping, golf, marina, and all of Bayfields great Restaurants Many new upgrades a new roof April 15th 2024, new appliances in 2024, new furnace 2020, front deck 2019, rear deck 2018, new siding 2017, new front tinted windows 2014, and many more upgrades paved driveway with parking for 3 across close to the house 2 garden sheds. The home is a pleasure to show CALL YOUR REALTOR® TODAY (id:51300)
Kaptein Real Estate Inc.
8742 Timberwood Trail
Lambton Shores, Ontario
4 season bungalow or cottage with oversized 2 car garage tucked away on an acre of beautiful Carolinian Forest, & a 2km walk or bike ride on a foot path to Grand Bend's spectacular Pinery beaches. Featuring 4 bedrooms, 3 bathrooms, a fully finished basement, sunroom, wrap around porch and incredible screened-in back room overlooking your little piece of paradise. This open concept home features a gas fireplace located centrally in the living area, tons of natural light with plenty of windows and (2) skylights, premium flooring, & a Primary bedroom with walk-in closet & en-suite. Enjoy municipal water & the bonus of lawn irrigation fed by a sand point well for virtually free irrigation, plus for peace of mind, a wired natural gas fired back up generator & an alarm system. The property has intermittently been rented through VRBO with great success & boasts the coveted 5 star ""Exceptional"" review. Other features include the large concrete driveway for easy maintenance, new furnace & A/C. Potential vacation home rental income of $40,000 for 4 months. Seller open to a VTB. **** EXTRAS **** Natural gas fired back up generator, also negotiable for sale: Furniture, ping pong table, exercise equipment, gas bbq, new snow blower, John Deere lawn tractor and gardening tools. (id:51300)
Royal LePage Triland Realty
82 Trinity Street
Stratford, Ontario
In an up-and-coming locale brimming with promise, this recently renovated gem epitomizes contemporary comfort and urban sophistication. This residence stands as a beacon of modern living, with warehouse conversions across the street and the promise of railway development just steps away. Step inside to discover a meticulously updated interior, where every inch exudes refined elegance. The heart of the home is a stunning gourmet kitchen, boasting top-of-the-line appliances and exquisite finishes that will delight even the most discerning chef. Adjoining the kitchen is a spacious living room and dining area, perfect for both intimate gatherings and lively entertaining. Upstairs, three inviting bedrooms provide sanctuary, with a luxurious bathroom to offer a tranquil retreat from the bustle of city life. Outside, a sprawling deck beckons for relaxation, overlooking a landscaped yard enclosed by a new fence for privacy and security. A cement driveway leads to a convenient garage, complete with his-and-her workshops and an electric car outlet, catering to both practical needs and hobbyist passions. The exterior enhancements continue with a sleek metal roof, charming pergola and an inviting front porch, creating a welcoming facade. Meanwhile, updates to the plumbing, electrical system (ESA approved), HVAC system, and water utilities ensure peace of mind and efficiency for years to come. Conveniently located on a quiet street yet within close proximity to all amenities, this residence offers the best of both worlds – a serene retreat in the heart of a burgeoning urban landscape. With its impeccable craftsmanship, modern amenities, and prime location, this is not just a house, but a true sanctuary to call home. (id:51300)
Chestnut Park Realty Southwestern Ontario Ltd.
262 Prince Arthur Street
South Huron, Ontario
Nestled on a quiet street in this small rural town, just a 30 minute drive\r\nto London or Stratford, is an affordable 1.5 storey home on a deep, double lot with\r\ngreat development potential and an opportunity for peaceful living. Restore and renovate the quaint, old home, or build on this\r\nfabulous piece of property with trees situated throughout and an abundance of space. The home offers a living and dining area with plenty of natural sunlight, as well as an office and main floor bedroom. Up the stairs is a second bedroom and\r\na 3 piece bathroom. An enclosed front porch area provides an opportunity for quiet reflection\r\nwith morning beverage. Outdoors, the expansive lot provides a perfect play area with a ball diamond and park just down the street. Park in the detached carport, and enjoy working in the 20 ft x 10 ft shed where projects can be completed at leisure. Residential lots this size are rare - imagine the possibilities and turn your dream into a reality. NOTE: The property is being sold ""AS IS"". (id:51300)
Prime Real Estate Brokerage
8350 Oakwood Drive
Lambton Shores, Ontario
Fully Renovated Beautiful Bright Bungalow contains a lower level full in-law suite potential or potential of being an Airbnb with separate entrance from garage, walking distance to a Beach located on an approximate 1/2 acre lot!! A MUST SEE!! Located on a mature lot within a quiet area approximately 10 min drive to Grand Bend downtown. The home offers an open concept main floor with vaulted ceilings, stone mantel with fireplace, bright large quartzite countertop kitchen with separate pantry, open to living/dining with access to rear deck, garage and 3 bedrooms and a full modern bright bathroom (with in floor heating) complete the main floor. The basement contains a full in law-suite potential with access from main floor or garage side door, and has a bright kitchen, laundry room, bedroom with walk in closet accessible to 3-piece bathroom as well as a large living room with built-ins. Walking distance to hiking trails, cross country skiing, the Pinery Provincial Park, a bike ride to the beach of Lake Huron and just a few minutes south of downtown Grand Bend. (id:51300)
Citimax Realty Ltd.
430 Flannery Drive
Fergus, Ontario
Located in a quiet neighbourhood just minutes from elementary and secondary schools and the community center, 430 Flannery is an ideal family home. And, with summer just around the corner, the fully fenced back yard with salt water pool and no rear neighbours is a great place for making memories! The sunny main level features light oak hardwood and a gas fireplace in the living room, pot lights, a 2pc bath and an eat in kitchen with access to the backyard. Upstairs you will find an updated 4pc bath and 3 bedrooms with laminate flooring. When pool season ends the fun can continue in the large carpet free rec room perfect for hosting parties or gathering with family for a movie night in. Additionally, there is a generously sized laundry and utility room, making chores a breeze. This property boasts several upgrades, ensuring a comfortable and energy-efficient living space. Most windows were replaced in 2011, enhancing both the aesthetics and insulation of the home. The pool liner was replaced in 2011, pool filter and pump are brand new and the heater is less than 2 years old. (id:51300)
RE/MAX Real Estate Centre Inc Brokerage
440 Wellington St Ll Street E Unit# 14
Mount Forest, Ontario
WELCOME TO THIS CHARMING 2 BEDROOM CONDO, OPEN CONCEPT KITCHEN AND LIVING ROOMS, WITH CUSTOM CABINETSAND ISLAND AND SIT DOWN AREA, ENTAINING LIVING ROOM WITH DOOR TO SUNKEN PATIO,, MASTER BEDROOM HAS A 3PC BATH AND WALK IN CLOSET , PLUS A SECOND BEDROOM AND MAIN 4PC BATH,, PLUS A UTILITY AREA WITH STACKER WASHER AND DRYER HOOK UPS,, STAY COMFORTABLE YEAR ROUND WITH HEAT PUMP HEATING AND COOLING, PARKING CLOSE BUY, YOUR OWN SEPARATE ENTRANCE,SEPARATE UTILITIES, ALL THIS MAKES YOUR NEW HOME A GREAT PLACE TO LIVE IN THIS INTERIOR CONDO (id:51300)
Royal LePage Rcr Realty
440 Wellington St Ll Street E Unit# 13
Mount Forest, Ontario
WELCOME TO THIS CHARMING 2 BEDROOM INTERIOR CONDO,CRAFTED FOR MODERN COMFORT,ENTER THE OPEN CONCEPT KITCHEN AND LIVING ROOM, FEATURING CUSTOM CABINETS, AN IALAND WITH SIT DOWN, LIVING OOM WITH DOOR TO SUNKEN PATIO, MASTER HAS 3 PC ENSUITE AND WALK IN CLOSET, ALSO A SECOND BEDROOOM, 4PC BATH, MORE HIGHLIGHTS AR A UTILITY AREA WITH LAUNDRY FEATURE FOR STACKER WASHER AND DRYER HOOK UPS, YEAR ROUND COMFORT WIT HEAT PUMP HEATING AND AIR, CONVENIENT PARKING AND A SEPAERATE ENTRANCE TO YOUR HOME, DON'T MISS THIS METICULOUSLY CRAFTED CONDO (id:51300)
Royal LePage Rcr Realty
56 Reid Street
Teeswater, Ontario
Fantastic opportunity for rare 8 LOT package in the heart of Teeswater. Lot 56,57,74,75,83,84,91,and 100 Reid St. Water and sewer is stub available on most lots. Reid St needs paving. Site plan agreement with Municipality of South Bruce will need up dating/ new Lots,56,57,83,91,and 100 are all zoned Future Development, all lots are 66ft x 132ft. Price doesn't include HST. Taxes showing are per lot. (id:51300)
Royal LePage Exchange Realty Co. Brokerage (Kin)
74845 Dr George Smith Avenue
Bluewater, Ontario
AMAZING LAKEFRONT HOME in tranquil Houston Heights located just south of Bayfield. Gorgeous 4-season cottage showcasing the unique ideas & craftsmanship of local builder Ken Johnson. Major renovation commenced in 2004. Main level is open concept starting with a lovely kitchen featuring a combination of white/navy cabinetry, large island, granite counters & stainless appliances. Spacious dining area w/large family room boasting floor-to-ceiling glass facing lake, gas fireplace & maple floors. Off the family room is a charming sunroom/den for your quiet time. (2) spacious bedrooms for guests, 4-piece bathroom & utility room(workbench) finish off level one. Next we head to the 2nd level which consists of the decadent, oversized primary bedroom offering a panoramic view of Lake Huron, 12' pine plank floors, gas fireplace, cathedral ceiling, day bed area along with laundry, walk-in closet & 4-piece ensuite bathroom. Natural gas heating w/central air. Fibre internet. This home comes completely furnished for easy transfer.Tasteful Maibec exterior w/front covered veranda for your morning coffee. Impeccable manicured grounds & landscaping, coloured-gravel drive & mature trees. Quaint carport w/interlock patio. Margarita-time area plus huge deck w/covered sun shelter for dining/entertaining. Outdoor shower. Breathtaking views of lake. Lots of room outside for the kids & grandchildren to play. Private staircase to awesome sandy beach. Association park directly across the street which is owned by the residents. Easy year-round access. Municipal water. Alarm system. Bunkie/storage. A must-see to get the full effect of this gem. Pride of ownership is definitely evident throughout. 5 minute drive to Bayfield's restaurants & shops. For the discriminating buyer! (id:51300)
RE/MAX Reliable Realty Inc.(Bay) Brokerage
43 Jarvis Street
Seaforth, Ontario
Charming 3 bedroom home with 2 bathrooms and a large corner lot located in Seaforth. Spacious main floor living room with beautiful hardwood floors and tall ceilings. Main floor master bedroom complimented with a 2pc ensuite. This home also features main floor laundry as well as details such as an arch leading to the living room which invites you in. Porcelain countertop in the kitchen as well as tasteful and modern updates in bathrooms. Large bathroom on the 2nd floor with a stand up shower and 2-person soaker tub. Cedar lined room on 2nd floor and most windows updated within the last 8 years. Steel roof as well as 2 sheds and a double wide driveway. Perfect for a family, a home you have to see! (id:51300)
Pebble Creek Real Estate Inc.
200 Highland Drive
West Grey, Ontario
Escape to a serene 6-acre treed sanctuary where privacy and beauty converge in a sought-after neighbourhood. This charming bungalow offers a perfect blend of comfort and scenic views, with its covered porch setting the stage for tranquility. Inside, the home features a functional layout with three bedrooms plus an additional room in the finished walk-out basement, ideal for a guest suite or home office. Each room in the house is designed to maximize the stunning vistas, providing a picturesque backdrop to your daily life. The living spaces are bathed in natural light, enhancing the warm, inviting atmosphere. With two full bathrooms and an additional half bath, the home accommodates family living and entertaining with ease.The basement, accessible via a convenient walk-out, adds a layer of versatility to the home. It's a space that can be transformed into a recreational area, workout room, or additional family room, all while enjoying direct access to the lush outdoors. Step outside onto the expansive property where the possibilities are endless. Whether it's gardening, exploring your private woodland, or simply relaxing in the peace of your surroundings, this property offers it all. The home's location not only promises a private retreat but is also nestled in a desirable community, making it a perfect blend of seclusion and convenience.This property is an ideal haven for those seeking a peaceful lifestyle with all the benefits of country living yet close to all necessary amenities. Let yourself be captivated by the opportunity to own a piece of paradise, where every view is a painting and every day feels like a vacation. (id:51300)
Mccarthy Realty
430 Flannery Drive
Centre Wellington, Ontario
Located in a quiet neighbourhood just minutes from elementary and secondary schools and the community center, 430 Flannery is an ideal family home. And, with summer just around the corner, the fully fenced back yard with salt water pool and no rear neighbours is a great place for making memories! The sunny main level features light oak hardwood and a gas fireplace in the living room, pot lights, a 2pc bath and an eat in kitchen with access to the backyard. Upstairs you will find an updated 4pc bath and 3 bedrooms with laminate flooring. When pool season ends the fun can continue in the large carpet free rec room perfect for hosting parties or gathering with family for a movie night in. Additionally, there is a generously sized laundry and utility room, making chores a breeze. This property boasts several upgrades, ensuring a comfortable and energy-efficient living space. Most windows were replaced in 2011, enhancing both the aesthetics and insulation of the home. The pool liner was replaced in 2011, pool filter and pump are brand new and the heater is less than 2 years old. (id:51300)
RE/MAX Real Estate Centre Inc.
84 Middleton Street
Zorra, Ontario
Welcome to this beautiful Townhouse with 3 Bedrooms & 3 washrooms @@ Open Concept Home @@ Engineered-Hardwood Floors Throughout Main Floor. Kitchen With Granite Counter Top. Very Bright Main Floor With Large Windows, 9' Ceiling Main level. @@ Great size Backyard & long Driveway for parking car. Close To All Amenities. **** EXTRAS **** S/S Stove, S/S Fridge, S/S Dishwasher, Washer & Dryer, All Elf's. (id:51300)
Trimaxx Realty Ltd.
146 Main Street N
Huron East, Ontario
Professionally Renovated 3 bedroom Brick Home, Modern Updates Throughout including Windows and Roof, Walking Distance to Downtown Seaforth! If You Love the Character of Older Home, with Modern Designs and Colours, Then This is Home You Been Waiting For. Move in Ready, New Kitchen with Breakfast Bar, Stainless Steel Appliances, Main Floor Laundry, Spacious Dining Room and Living Room, Modern Flooring, 1.5 Baths, 3 Bedrooms, Large Wrap Around Porch to Enjoy Your Morning Coffee. Oversized 56 X 150 Foot Lot. Whether You're a First Time Home Buyer or Looking for a 3 Bedroom Home, this is One Home You Must View. Large Driveway Provides Parking for 5 Cars! Basement Currently Provides Excellent Storage Area, and Workshop / Work Bench. Can Be Renovated to Provide Additional Living Space, Drywall, and Electrical is Complete. (id:51300)
Century 21 First Canadian Corp
81258 D Bissets Hill Road
Saltford, Ontario
Known locally as the Bissett house, this is an outstanding example of historical workmanship, quality and value, seldom found in modern construction methods of today. From the main porch, enter into a large welcoming foyer which leads to a living room, living/dining room, 2 bedrooms, kitchen, laundry, 3 pc bath, sunporch and lots of closet storage space, all of the main level. Proceed to the upper level by the classic staircase with 3 side hallways, to access three more bedrooms with walk in closets, a three pc bath, and featuring primary bedroom ensuite with jetted bath and show and walk out balcony overlooking the Maitland Valley. Generac back up generator with full house capacity. Also contained on this 4.5 acre property is a one car detached garage, 60' x 40' Quanset building with concrete floor and electricity, and a 2400 sq. ft. barn with full second floor hay loft storage area. Truly a rare opportunity to own a piece of Huron County history. (id:51300)
K.j. Talbot Realty Inc Brokerage
228 Ridley Crescent
Southgate, Ontario
Welcome to your charming semi-detached home nestled in the heart of Southgate. This delightful residence boasts three spacious bedrooms and three pristine washrooms, perfect for accommodating your family's needs. As you step inside, you'll be greeted by a warm and inviting ambiance, with ample natural light illuminating the open-concept living spaces. The modern kitchen is a chef's delight, featuring sleek appliances, ample cabinet space. The cozy living area offers the ideal setting for relaxing evenings or lively gatherings. Upstairs, you'll find a serene master suite complete with a private ensuite washroom, providing a peaceful retreat after a long day. Two additional bedrooms offer versatility and comfort, ideal for children, guests, or a home office. Outside, the backyard oasis awaits, offering plenty of room for outdoor activities, gardening, or simply soaking up the sun, With its prime location, this home provides easy access to local amenities. **** EXTRAS **** ensuring a convenient and fulfilling lifestyle for you and your loved ones. Don't miss out on this wonderful opportunity to make this house your home. Schedule your showing today! Fridge, stove, washer & dryer, dishwasher. (id:51300)
Royal LePage Signature Realty
224694 Southgate 22 Road
Southgate, Ontario
This 4 Bedrooms spacious home is located in the rural area of Dundalk. Home sits on 2 acres of clear land, and is circulated with a beautiful view of forestry and open land that can also be admired by lounging in the large pool sitting by the backyard patio. **** EXTRAS **** Fridge, stove, dishwasher, washer & dryer (id:51300)
Homelife Top Star Realty Inc.
44 Gauley Drive
Centre Wellington, Ontario
Brand New, never Lived-In C O R N E R **** EXTRAS **** Landlord will be Installing a GDO, Window Coverings, Smart Thermostat => Centra Air-conditioner will be installed before Summer of 2024 (id:51300)
Right At Home Realty
36 Gauley Drive
Centre Wellington, Ontario
Brand New, never Lived-In C O R N E R **** EXTRAS **** Landlord will be Installing a GDO, Window Coverings, Smart Thermostat => Centra Air-conditioner will be installed before Summer of 2024 (id:51300)
Right At Home Realty
496217 10th Line
East Zorra-Tavistock, Ontario
7 1/2 Acre Property Minutes From Woodstock. 3 + 1 Bedroom Home Centrally Located Between Stratford, Kitchener, And London. The Property Boasts Beautiful Landscaping, Mature Trees, 2 Fresh Water Ponds With Waterfalls, And A Winding Laneway. The Home Features A Large Family Room With Cathedral Ceilings, A Wet Bar, And French Doors Leading Out To The Large Cedar Deck Overlooking The Pond. (id:51300)
Century 21 Landunion Realty Inc.
169 Main Street W
Southgate, Ontario
Welcome To 169 Main St In Dundalk Community! This 2021 Beautiful Raised Bungalow with a Deep 150Foot Lot Offers 2+1 Beds and 3 Baths. The Beautiful Kitchen Feat Stunning Quartz Countertops &Breakfast Bar, Stainless Steel Whirlpool Appliances, Over-the-Range Microwave, Under-Cabinet Lighting & Porcelain Tiles. The Living Room Boasts a Vaulted Ceiling & Walks Out To A Finished Deck& Extensive Backyard. *BONUS* Finished Basement Can Be Used as an In-Law Suite With 1 Bed + 3PCBath, Large Rec Area, Laundry & Plenty Of Storage. The Perfect Starter Home or Downsizing Option! **** EXTRAS **** Tarion Registered. 4 Parking On Driveway + 1 Garage With Garage Door Opener & Ample Storage Opportunity. Deck In Yard. W/I Closet In Primary Bedroom Features Laundry Hook-Up (id:51300)
Century 21 Millennium Inc.
Hwy #21 - Lot 33 Sullivan Street
South Huron, Ontario
TO BE BUILT! Tasteful Elegance.This 2138 sqft 2 Storey is Magnus Home's-Amethyst Model. It sits on a 49 ft standard lot in the New SOL HAVEN sub-division in Grand Bend. With 4 bedrooms & 2.5 baths, there are more styles to choose from. Spacious Great room lots of windows to light up the open concept Family/Eating area & kitchen with sit- around Island. The Dining room has a walk-out to the deck area for dinners on the deck. 9 ft ceilings on the main floor and premium Engineered hardwoods on main and hallways-carpet in bedrooms and ceramic in Baths. Handy Mudroom off garage with Laundry and 2 pc. All baths have custom glass, tiled showers! Many models to choose from with larger lot sizes and premium choices if you choose. This home has a handy separate entrance to garage stairway down to an entrance to the extra-deep almost 9 ft. basement for a potential In-law suite (or family visits). The unfinished basement is yours to finish or have Magnus finish it for you. Alternate model with 2nd floor laundry or 3rd bath. Let Magnus Homes Build your Dream Home in the relaxed friendly neighbourhoods of 'The Bend'! Wide array of quality colour coordinated exterior & interior materials from builders samples and several upgrade options to choose from. The lot will be fully sodded and a drive for plenty of parking for your entertaining as well as the 2 car attached garage. Many larger Premium lots, backing onto trees, ravine and trails to design your custom Home. Start to build your Home with Magnus homes this fall late fall. Great neighbourhood with country feel - Close to the Golf course, restaurants, walk to the grocery store and the beach for Healthy living! The Pinery has Wooded trails & Plenty of community activities close-by. We'd love to help you Build the home you hope for - Note: Listing agent is related to the Builder/Seller.We're looking forward to a Spring Start-Build in Sol Haven with Magnus today Where Quality comes Standard & Never miss a Sunset! (id:51300)
Team Glasser Real Estate Brokerage Inc.
22 Church Street
Tiverton, Ontario
Exquisitely built and better-than-new raised bungalow on a quiet street in Tiverton! Situated on an extra-deep lot, this beautiful 4-year old home is impeccably maintained and basking in natural light on both levels. The attention to detail is evident, from the functional layout, to the careful chosen quality finishes. The main floor features a custom kitchen with abundant cabinetry, oversized island, stainless steel LG appliances, large pantry, and walk-out to the spacious covered deck. The living room is enhanced by a natural gas fireplace and vaulted ceiling for a greater sense of space and a focus on the peaceful backyard that it is overlooking. Three large, bright bedrooms round out the main floor, including the primary with en-suite and walk-in closet. The entire home features hard surface flooring throughout (pristine engineered hardwood and tile in all of the bathrooms, luxury plank vinyl on the lower level). On the lower level you will be surprised by how bright it is with extra large windows and the southern exposure in the back. There is a full bathroom and two more bedrooms (or one bedroom + den) downstairs, plus the laundry room, a well organized utility room and a spacious rec room that could be finished to suit your future needs whether that is more living space or an in-law or income suite. The rec room is already studded, insulated and wired for electrical. From this location, you are only a short drive to Bruce Power, 5kms to spectacular Inverhuron and the beach, and 10 minutes from Kincardine. A huge concrete driveway and that oversized backyard round out the limitless potential with this property. Don't wait! (id:51300)
Royal LePage Exchange Realty Co. Brokerage (Kin)
340 Queen Street N
Paisley, Ontario
Calling all entrepreneurs! This versatile commercial property, currently operating as a thriving restaurant, presents a unique blend of commercial and residential possibilities. Situated in downtown Paisley with high traffic, and surrounded by a wide range of businesses, this property offers an ideal setting for entrepreneurs and investors alike. The turnkey restaurant, which has a 40 person capacity, and is currently licensed for 30, has a pub like vibe which makes it a popular destination for locals and tourists alike! With accessible washrooms and most of the restaurant equipment, starting your own business is a breeze! Upstairs, through front or rear entrances, you will find a bright and airy open concept apartment. Boasting 3 bedrooms and a private back patio, this would be a great space to live in, or to rent out! Investment opportunities of this quality rarely come available, and must be seen to fully understand the true potential. Contact your REALTOR® to set up a showing today! (id:51300)
RE/MAX Grey Bruce Realty Inc Brokerage (Chesley)
RE/MAX Grey Bruce Realty Inc Brokerage (Os)
440 Wellington St Ll E Unit# 11
Mount Forest, Ontario
SPACIOUS LOWER END UNIT CONDO WITH OPEN CONCEPT KITCHEN AND DINING AND LIVING ROOMS, CUSTOM CABINETS , ISLAND ,DOOR TO REAR COVERED PORCH/PATIO, 4PC BATH, 2 BEDROOMS, MASTER BEDROOM WITH ENSUITE AND WALKIN CLOSET, FOYER, UTILITY WITH STACKER WASHER AND DRYER HOOK UPS, HEAT PUMP HEATING AND COOLING, FRONT PORCH,OWN ENTRANCE, PARKING SPACE. (id:51300)
Royal LePage Rcr Realty
440 Wellington St Ll Street E Unit# 12
Mount Forest, Ontario
LOWER CONDO INTERIOR UNIT WITH OPEN CONCEPT KITCHEN AND LIVING ROOM, CUSTOM CABINETS,ISLAND, DOOR TO REAR SUNKEN PATIO, 2 BEDROOMS, MASTER HAS 3 PC ENSUITE AND WALK IN CLOSET, 4 PC BATH, FOYER TO SEPARATE FRONT ENTRANCE, UTILITY AREA WIT STACKER WASHER AND DRYER HOOK UPS, HEAT PUMP AND COOLING SYSTEM, OWN UTILITIES, PARKING CAREFREE LIVING. (id:51300)
Royal LePage Rcr Realty
112 Glenwood Place
West Grey, Ontario
Welcome to 112 Glenwood Place, this spacious 3,400 sq. ft. 4 bedroom, 3 bathroom bungalow built in 2010 showcases pride of ownership throughout. Nestled on a generous .60 acre lot, just outside of Markdale, the inviting front porch sets the tone for this charming residence. Step inside and see that the open concept main floor layout is perfect for hosting gatherings or keeping an eye on the children, your formal dining room provides a touch of elegance. From your eat in kitchen you'll find access to your raised deck overlooking the beautiful forest views, making it a tranquil spot for your morning coffee or evening relaxation. The primary bedroom provides 2 closets, a spacious ensuite bathroom and direct access to the rear deck. The two secondary bedrooms upstairs share the main bathroom and have ample closet space. Garage entry to the mudroom/laundry room combination. Downstairs features a large open recreation room, impressive indoor workshop - ideal for the DIYer, additional bedroom, bathroom, and walkout to the back yard. Outside you will find, a covered stamped concrete sitting area perfect for staying cool in the shade or listening to the rain while staying dry. The landscaped back yard has been meticulously maintained, and offers a garden shed perfect for storing your tools. (id:51300)
Century 21 In-Studio Realty Inc.
126 Forest Creek Trail
West Grey, Ontario
Experience living a healthy stress-free lifestyle at Forest Creek Estates, where hiking trails, Kayaking, and the outdoors are surrounding you everywhere you look. This high-quality custom owner-built house was constructed in 2020 & features high quality construction & energy efficiency. With over 5,000 sqft of finished living area, including 3 bathrooms, 5 bedrooms, 2 kitchens and an extra-large garage creates welcoming space. From the heated driveway/sidewalk & floors to the spray foam and BIBs insulation you get a TRUE R24 energy rating. 9ft ceilings and large windows on both levels provide an exceptional open feel along with custom hard wood cabinetry & high-quality flooring throughout, make this modern design a delight to entertain or cozy up to stay in. Enjoy the huge covered rear patio/hot tub through the day and star gaze at night around the amazing stamped concrete outdoor campfire. Need a secondary suite, no problem, there is one in the basement perfect for aging parents or tenants with a separate entrance. Storage will never be an issue with a large shop located to the rear, having its own laneway, and yup, in floor heating makes it a comfortable hideaway. This large 1.03-acre corner lot is professionally landscaped, with irrigation & nestled amongst mature maple and pine trees creating your own private retreat. Worried about living in the country, don’t be, with one of the fastest fiber optic internet speeds, surface treated roads, and back up whole house generator, makes working from home with ease. Walk down to the lake and jump in your Kayak for some RNR and take in the beauty of the Escarpment Biosphere Conservancy. Nicely located 15 mins from 3 hospitals, and all your shopping/grocery requirements. School bus pick up at your laneway. Move in and connect yourself to this smart home and de-stress. (id:51300)
Peak Edge Realty Ltd.
32 Mackenzie Street Street
Southgate, Ontario
Impeccable & Luxurious Dream Home!!! BEAUTIFUL 4 Bedrooms Detached House In A Highly Desirable Street in Dundalk, Southgate* Ready To Welcome A New Family & All Set To Stand For Generations To Come Featuring Double Door Entry, Big windows To Allow Sunlight To Flood The Rooms, *Hardwood Flooring On Main Floor *Stainless Steel Appliances* Open Concept Kitchen and Living* Walkout Builder Finished Basement*Conveniently Located Near Parks, Schools, Public Transit, Eatery, Grocery Shops And Shopping Centre. Live In One Of The Most Highly Exceptional Areas In Southgate.Basement will be completed by the builder. (id:51300)
Exp Realty Of Canada Inc
270 Bradshaw Drive Drive
Stratford, Ontario
Location! Location! Very close to schools, shopping , recreation and hospital. Welcome to 270 Bradshaw Drive. This stunning and spacious open concept beautiful detached 3 Bedroom 3 Bathroom Family home is packed with premium features! Laminate floors, quartz countertops, and topnotch finishes throughout. PLUS a double-car garage . This home features an open-concept layout with lots of light. The elegance greets you as you walk into the spacious foyer. It comes with many upgrades including the main floor with two tone laminate flooring in the kitchen and living room. This home is sure to please you with its spacious family room. It is a rare find backing onto the green space in a great newer neighbourhood in highly desirable Stratford, minutes away from parks, trails, and shopping centres. (id:51300)
Exp Realty Of Canada Inc
37 Victoria Street
West Perth (Twp), Ontario
This charming 3+2 bedroom home is much larger than one would think looking at it from outdoors. It is move in ready boasting both main floor and lower level laundry hook up, a large master bedroom with walk-in closet and ensuite, luxurious open concept kitchen with a stunning island and vaulted ceilings in the living room which overlooks a beautiful landscaped back yard retreat, which is fully fenced with two gates ( on each side of the house ). This home also feature's three full bathrooms, a finished basement (except utility room) with gas fireplace and stunning mantle. This home has over 1,800 square feet of finished living space and tones of storage space. LOT size is approx. 106' x 49' . Room measurements noted need to be confirmed by buyer. *For Additional Property Details Click The Brochure Icon Below* (id:51300)
Ici Source Real Asset Services Inc

