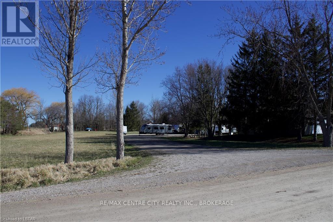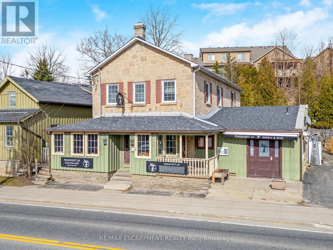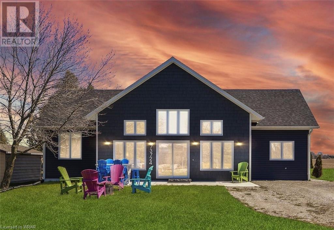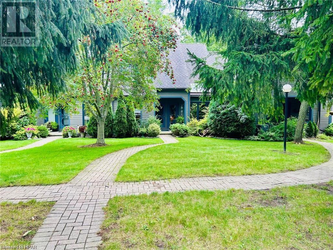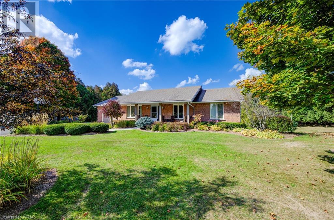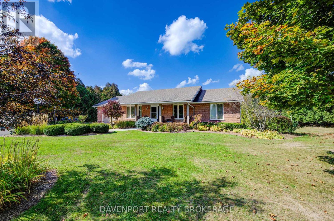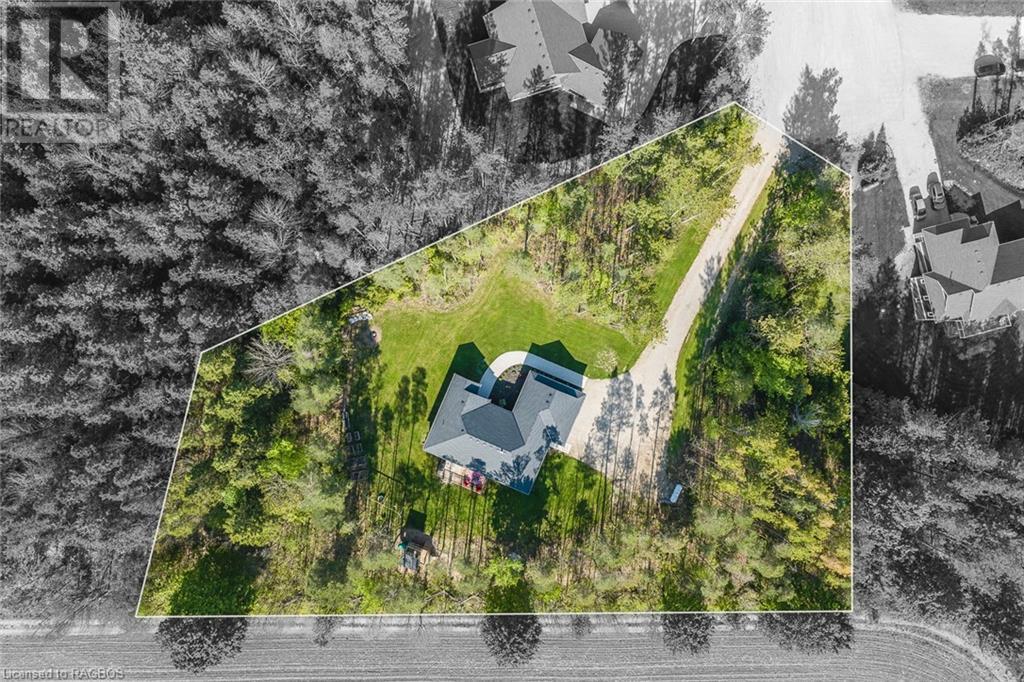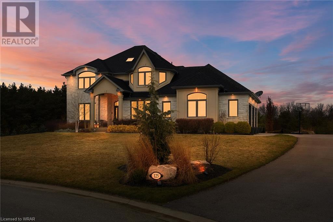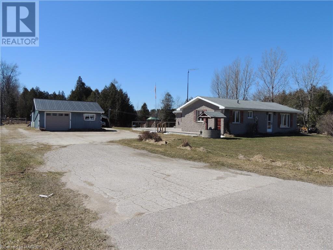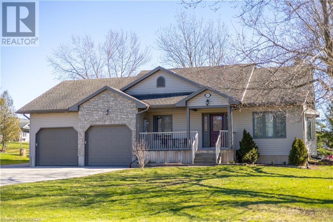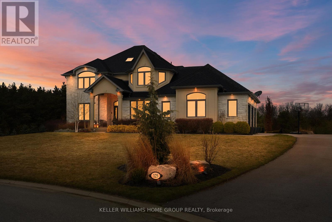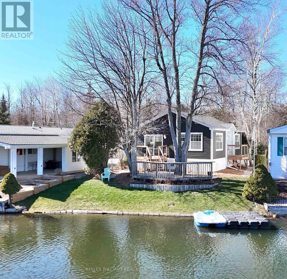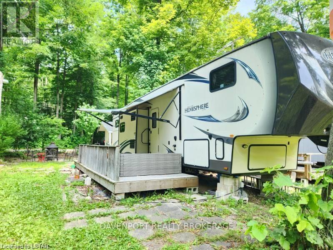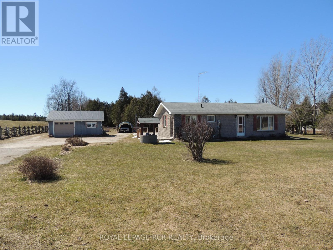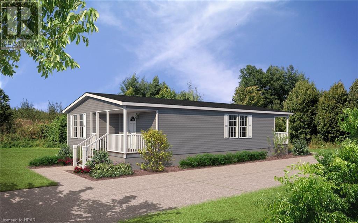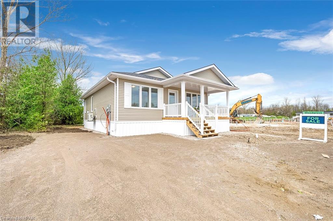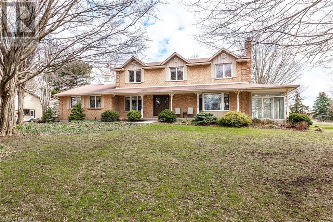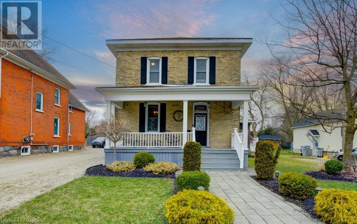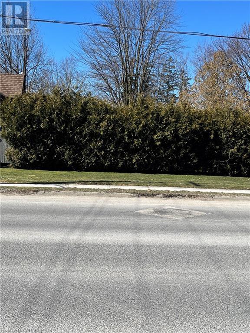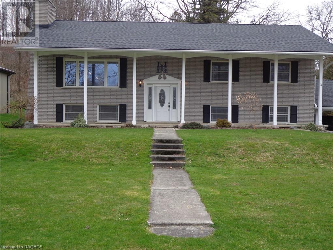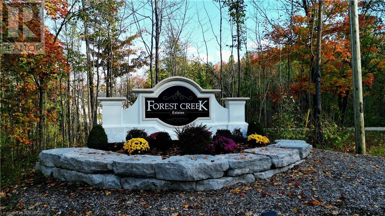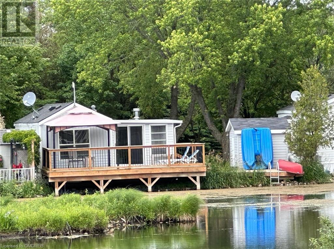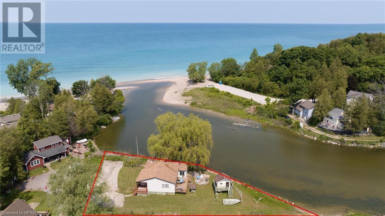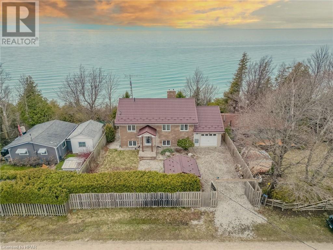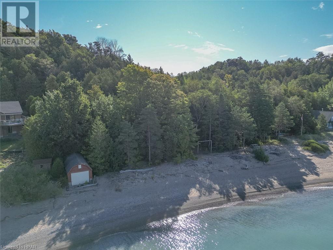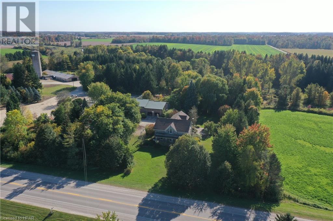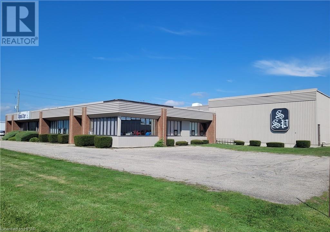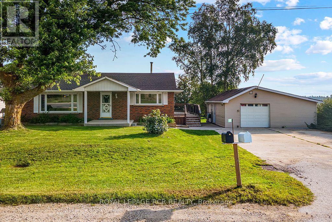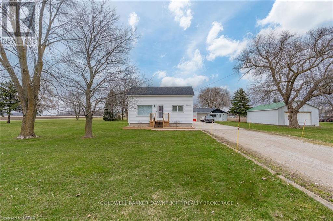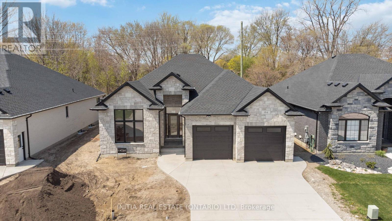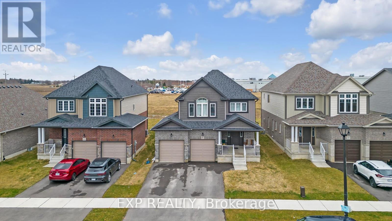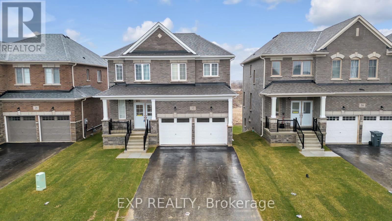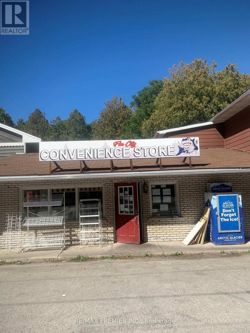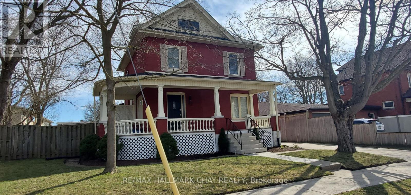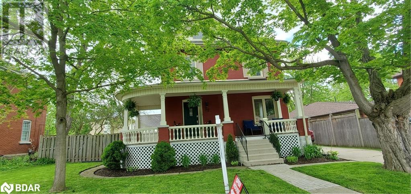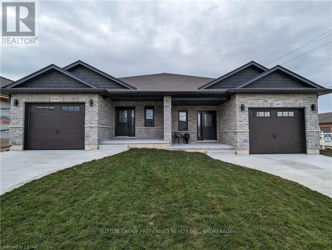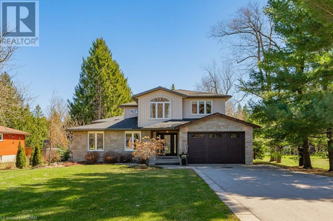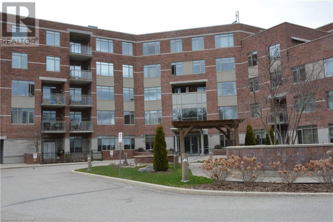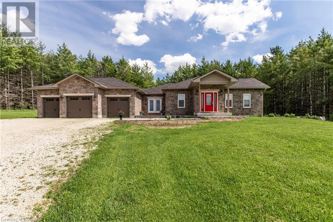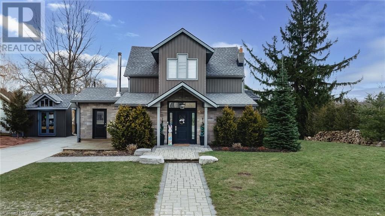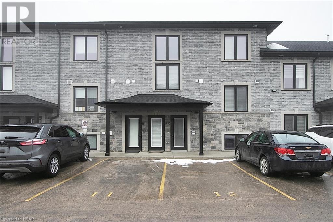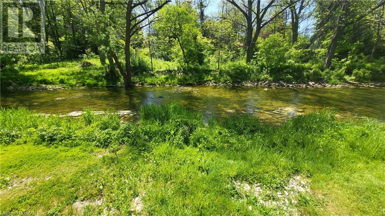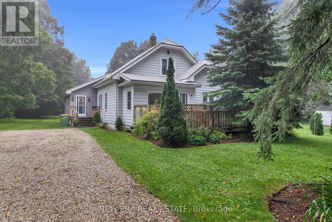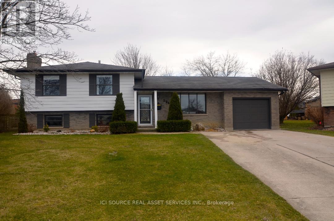Listings
5584 Clandeboye Road
Lucan Biddulph, Ontario
Beautiful 2.4 acre property, build your dream home with room to spare to add a shop or rent out space for storage during the winter months. This property is close to what Lucan has to offer, and is about 15 Minutes away from the City of London outskirts as well! (id:51300)
RE/MAX Centre City Realty Inc.
262-270 Main Street S
Guelph/eramosa, Ontario
Step into the heart of culinary excellence with this exceptional property, offering a 55-seat restaurant adorned with rustic wood walls and newly renovated washrooms, ensuring a delightful experience for patrons. Illuminate your space with the enchanting ambiance of pot lights, casting a subtle glow that enhances the rustic allure of the interiors. Delight in the allure of a separate bar area featuring a vaulted ceiling and stone walls, offering a charming ambiance for patrons to unwind and socialize, with its own separate entrance for hosting private events or expanding business horizons. Unleash culinary creativity in the spacious kitchen area equipped to accommodate ambitious culinary endeavors, ensuring seamless operations and efficiency in serving delectable dishes. Ascend to the upper level to discover a beautifully updated 2-bedroom apartment, complete with ensuite laundry facilities, perfect for residing or leasing out for additional income. Embrace the convenience of a live-work lifestyle, where the boundaries between personal and professional life seamlessly blend, offering the ultimate opportunity to thrive on your own terms. Seize this unparalleled opportunity and make your mark in the vibrant landscape of commercial real estate today! (id:51300)
RE/MAX Escarpment Realty Inc.
73724 Crest Beach Road S
Zurich, Ontario
Nestled along the pristine shores of Lake Huron, this stunning property exudes luxury and craftsmanship. Constructed in 2021 by a reputable custom home builder for their personal use, this residence boasts exceptional ICF construction renowned for its durability and energy efficiency. Meticulously crafted to meet the highest standards, including R-40 insulation. This 5-bedroom haven epitomizes comfort and style, offering ample space for both family and guests. Whether you envision it as your year-round home or a tranquil retreat, this property enjoys an idyllic location to enjoy the mesmerizing blue waters of Lake Huron. With deeded access to sandy beaches at two convenient locations—one 3 lots down and the other a 2 min walk to the end of the secluded dead-end street—waterfront living has never been more accessible. Discover the allure of Lake Huron, affectionately known as Ontario's West Coast—a hidden gem waiting to be explored. A grassy knoll adorned with permanent stairs leading to the beach area while pole lighting illuminates the walkway down to the water's edge. Ideally situated between Grand Bend and Bayfield. Great income property. $51,000 earned from short-term rentals in 2023. Large poured concrete patio, outdoor shower, large storage shed. This home is highly efficient with utility costs. (id:51300)
Chestnut Park Real Estate Limited
76582 Jowett's Grove Road Unit# 14
Bayfield, Ontario
Discover this exquisite chalet-style condominium nestled within the coveted Harbour Lights Condominiums in picturesque Bayfield. Boasting meticulous upgrades, this 3 + 1 bedroom, 3 bathroom residence spans over 2,200 square feet of luxuriously appointed living space. Step into the remarkable kitchen adorned with top-of-the-line stainless steel appliances. Maple cabinetry with quartz countertops provides ample storage, seamlessly flowing into the dining area featuring patio doors opening onto a BBQ deck with a convenient gas connection. Throughout the home, pristine hardwood flooring exudes elegance. Relax in the inviting living room, complete with a cozy gas fireplace and expansive windows overlooking the serene wooded backdrop, ensuring absolute privacy. A versatile office on the main floor offers flexibility as an additional bedroom or exercise space. Upstairs, the second level presents an exceptionally spacious primary bedroom boasting a cathedral ceiling, terrace doors leading to a balcony, double closets, and a private entrance to a lavish 5-piece bathroom featuring a glass shower. An additional guest bedroom completes this level. Descend to the lower level, where a family room awaits with a games area, gas fireplace, and patio doors opening onto an outdoor patio and private yard. Also on this level, discover a 3-piece bathroom, a den ideal for another sleeping area, and a utility room with ample cupboards to keep clutter at bay. Indulge in the amenities of the community, including a refreshing inground pool just a brief stroll from the unit. Mature trees, interlock walkways, and designated parking add to the charm of this well-appointed complex. Continuously updated over the years. Embrace the opportunity to own a breathtaking chalet-style condominium in this established community, mere steps from the marina and a leisurely 5-minute walk to a private beach. (id:51300)
RE/MAX Reliable Realty Inc.(Bay) Brokerage
083515 Southgate 8 Road
Southgate, Ontario
This is one extraordinary property on approx. 4 acres. Located in an estate development just minutes to the town of Mt Forest this property is a must see. The 4 bed 2.5 bath home has had numerous updates, starting with the lovely new white kitchen which features ceiling height cabinetry, a pantry and crown molding. You will be sure to love the main bath with quartz counters and ceiling height linen tower, which was renovated just this year. So many reasons to love a walk out basement and this one has two points of entry! The rec room has a propane fireplace and we can all appreciate ample storage and this lower level features some very creative storage solutions. Everything about this property is custom built including the professional landscaping with natural stone and a stone stair case; which could be the perfect back drop for family photos! This property has two entrances off the paved road and the secondary driveway leads to a massive parking & storage area for your toys and the 28’ X 40’ shop! This Shop is the perfect set up; it's insulated, heated, 12' ceiling and has 2 roll up doors!! The builder didn't leave anything out of this property, including a Briggs & Statton Powergroup Generator that has capacity to run the full property include the shop and the outdoor lighting. Front porch has newer composite decking and is a lovely spot to sit and enjoy the outdoors. Don’t miss your chance to view this truly exceptional property book you're viewing today! (id:51300)
Davenport Realty Brokerage (Branch)
083515 Southgate 8 Road
Southgate, Ontario
This is one extraordinary property on approx. 4 acres. Located in an estate development just minutes to the town of Mt Forest this property is a must see. The 4 bed 2.5 bath home has had numerous updates, starting with the lovely new white kitchen which features ceiling height cabinetry, a pantry and crown molding. You will be sure to love the main bath with quartz counters and ceiling height linen tower, which was renovated just this year. So many reasons to love a walk out basement and this one has two points of entry! The rec room has a propane fireplace and we can all appreciate ample storage and this lower level features some very creative storage solutions. Everything about this property is custom built including the professional landscaping with natural stone and a stone stair case; which could be the perfect back drop for family photos! This property has two entrances off the paved road and the secondary driveway leads to a massive parking & storage area for your toys and the 28 X 40 shop! This Shop is the perfect set up; it's insulated, heated, 12' ceiling and has 2 roll up doors!! The builder didn't leave anything out of this property, including a Briggs & Statton Powergroup Generator that has capacity to run the full property include the shop and the outdoor lighting. Front porch has newer composite decking and is a lovely spot to sit and enjoy the outdoors. Dont miss your chance to view this truly exceptional property book you're viewing today! (id:51300)
Davenport Realty
161 Pine View Drive
West Grey, Ontario
Welcome to Forest Creek Estates, a preferred neighbourhood just minutes from Hanover. This 5 bed, 3 bath bungalow, built in 2020, is situated on a large, 1.63 acre estate lot. This is one of the more private lots in the neighbourhood, located on a cul-de-sac, surrounded by trees and backing onto farmer's fields. The main floor features a bright, open-concept living room with cozy fireplace and cathedral ceilings. The spacious kitchen boasts quartz countertops, Barzotti cabinets, new, custom backsplash, and large island. From the dining area access the large deck (complete with BBQ hook-up) through large sliding doors. The primary bedroom features a large walk-in closet and luxurious, 5 piece ensuite bath. Two further bedrooms, a 4 piece bathroom, and laundry/mud room complete the main floor. Downstairs, the fully finished lower level boasts an additional two bedrooms, a 3 piece bathroom, spacious rec room, storage, a utility room, and a convenient walk-up to the garage. This up-and-coming neighbourhood is quickly expanding and residents enjoy access to walking trails and nearby beautiful Boyd Lake. (id:51300)
Royal LePage Rcr Realty
125 Crewson Court
Rockwood, Ontario
Experience unparalleled luxury in this magnificent 2-KITCHEN, 6-BEDROOM, 5-BATHROOM, estate home is a mere 20-min drive from Milton, Hwy401, Georgetown and Guelph. Go Train within 5 min drive. Enjoy total tranquility on approx 3.4 acres of lush conservation-backed land. A Thomasfield Home in the prestigious Crewson Ridge Estates, a testament to exquisite craftsmanship & refined taste. Boasting a grand 2-storey design with over 5,200 SQ FT OF FINISHED LIVING SPACE, every corner of this home exudes opulence. 3386 sq ft above ground, this home offers unparalleled views from every angle, bask in the beauty of nature from the comfort of your own home. Features include: 6 BED, 5 BATH, 9' CEILINGS ON MAIN WITH HEATED MARBLE FLOORS, CUSTOM KITCHEN. A walkout basement offers an additional 1823 sq ft of SELF CONTAINED LIVING SPACE with an OVERSIZED KITCHEN, QUARTZ COUNTERS, LARGE ABOVE GRADE WINDOWS, 9' CEILINGS, 2 BED, 2 BATH, FAMILY ROOM, SEPARATE ENTRANCE for in-law suite and/or multi-generational living. The main floor boasts 9' CEILINGS THROUGHOUT. The CUSTOM PARAGAN KITCHEN with QUARTZ COUNTERS, SOFT-CLOSE CABINETRY, CUSTOM CHERRY WOOD ISLAND and HIGH-END BRIGADE COMMERCIAL APPLIANCES. HEATED MARBLE FLOORS, SCRATCH RESISTANT ENGINEERED CHERRY WOOD FLOORS. 2 WALK-IN CLOSETS, ACCOMPANIED BY AN 8PC MASTER ENSUITE BATHROOM WITH HEATED FLOORS. ENERGY-EFFICIENT AMENITIES SUCH AS SEALED HOME, GEOTHERMAL HEATING & COOLING SYSTEM, GENERAC BACK-UP GENERATOR and VENTILATION SYSTEM. Modern conveniences, including a CENTRAL VACUUM SYSTEM, ALARM SYSTEM, INTERNET & FIBER OPTICS SERVICING. 8 WALL-MOUNTED TV'S INCLUDED. JOHN DEERE ZERO TURN LAWN MOWER INCLUDED. Indulge in luxury living with this exquisite estate, where every detail has been meticulously curated to exceed the highest standards of elegance and comfort. Don't miss the opportunity to make this dream home yours. Schedule your private tour today and elevate your lifestyle to extraordinary heights. (id:51300)
Keller Williams Home Group Realty
774074 Highway 10
Grey Highlands, Ontario
Brick bungalow on the edge of Flesherton on just under 1 acre. Spacious living areas with lots of light, three bedrooms, a full bath, 2 piece bath and laundry room on the main level. Three entrances to the home including a mudroom with closet. Log cabin inspired family room on the lower level with bar area. Good-sized deck area overlooking the yard. Detached garage 20x24 and 2 sea cans. Septic at front of home. Economical utilities with largest winter bill $275 for everything, including some garage use. (id:51300)
Royal LePage Rcr Realty
207 Alma Street W
Paisley, Ontario
Welcome to Your Modern Bungalow Oasis! Nestled in a tranquil neighbourhood, this custom-built modern bungalow offers the epitome of comfort and convenience. Boasting a thoughtful design with 3 bdrms, 3 baths, this home is a testament to contemporary living at its finest. With stunning cherry hardwood floors throughout and a spacious ensuite bathroom for relaxation, every inch of this home exudes luxury. Entertain effortlessly in the open concept kitchen, dining room, and living room, or take the party downstairs to the fully finished basement complete with a wet bar and ample space for guests. Enjoy the convenience of ample parking space for guests and vehicles, an oversized attached garage with a separate entry to the basement makes it perfect for easy access. Step outside onto the front porch or covered deck to savour the peaceful surroundings of the fenced yard. With in-floor heating in the basement and gutter covers for low-maintenance living, this home is designed for comfort and ease. Located near the rail trail, it's ideal for leisurely strolls and outdoor adventures. Don't miss your chance to call this modern bungalow yours—schedule your viewing today! (id:51300)
Exp Realty
118 Second Street
Brockton, Ontario
Welcome to your dream abode nestled in the heart of Walkerton, Ontario. This delightful semi-detached home offers a perfect blend of modern comfort and timeless elegance. Boasting three bedrooms and a finished basement, this property is designed to accommodate your family's every need while providing ample space for relaxation and entertainment. The spacious open concept kitchen, dining and living room serves as the heart of the home, offering a cozy retreat for relaxation and entertainment. Large windows flood the rooms with sunlight, creating a bright and airy atmosphere. Whether you're hosting guests or enjoying a quiet night in, this versatile space can accommodate your every need. this home offers easy access to a wide range of amenities and attractions. From scenic parks and trails to local shops and restaurants (id:51300)
Housesigma Inc.
125 Crewson Court
Guelph/eramosa, Ontario
Experience unparalleled luxury in this magnificent 6-bedroom, 5 bathroom estate, a mere 20-min drive from Milton & Hwy 401. Go Train access just a 5 min drive. Enjoy total tranquility on approx 3.4 acres of lush conservation-backed land. This Thomasfield Homes is located in the prestigious Crewson Ridge Estates, a testament to exquisite craftsmanship & refined taste. Boasting a grand 2-storey design with over 5,200 SQ FT OF FINISHED LIVING SPACE, every corner of this home exudes opulence. With 3386 sq ft above ground, this home offers unparalleled views from every angle, inviting you to bask in the beauty of nature from the comfort of your own abode. Features include: 6 BED, 5 BATH, 9' CEILINGS ON MAIN WITH HEATED MARBLE FLOORS, CUSTOM KITCHEN. A walkout basement offers an additional 1823 sq ft of SELF CONTAINED LIVING SPACE with an OVERSIZED KITCHEN, QUARTZ COUNTERS, LARGE ABOVE GRADE WINDOWS, 9' CEILINGS, 2 BED, 2 BATH, FAMILY ROOM, SEPARATE ENTRANCE for in-law suite and/or multi-generational living. The main floor boasts 9' CEILINGS THROUGHOUT. The CUSTOM PARAGAN KITCHEN with QUARTZ COUNTERS, SOFT-CLOSE CABINETRY, CUSTOM CHERRY WOOD ISLAND and HIGH-END BRIGADE COMMERCIAL APPLIANCES. HEATED MARBLE FLOORS, SCRATCH RESISTANT ENGINEERED CHERRY WOOD FLOORS. 2 WALK-IN CLOSETS, ACCOMPANIED BY AN 8PC MASTER ENSUITE BATHROOM WITH HEATED FLOORS. ENERGY-EFFICIENT AMENITIES SUCH AS SEALED HOME, GEOTHERMAL HEATING & COOLING SYSTEM, GENERAC BACK-UP GENERATOR, and VENTILATION SYSTEM. Modern conveniences, including a CENTRAL VACUUM SYSTEM, ALARM SYSTEM, INTERNET AND NEWLY ADDED FIBER OPTICS SERVICING. ALL 7 WALL-MOUNTED TV'S INCLUDED. Indulge in luxury living with this exquisite estate, where every detail has been meticulously curated to exceed the highest standards of elegance and comfort. Don't miss the opportunity to make this dream home yours. Schedule your private tour today and elevate your lifestyle to extraordinary heights. (id:51300)
Keller Williams Home Group Realty
22 Jasper Heights
Puslinch, Ontario
Welcome to your new oasis at 22 Jasper Heights. This is a freehold property within the common elements condominium community of Mini-Lakes; a sought after gated neighbourhood with a variety of amenities including common areas, a heated seasonal pool, a lake with excellent swimming and recreational boating, and much more. This recently built two bedroom custom modular home sits on a large premium waterfront lot with unique water access. Skate, swim, or fish right from your private lawn or paddle along the canal to enjoy recreation on the lake. Soak in the morning sun shining across the water right into the open concept living room and kitchen, enjoy the breeze and view from the two-tiered deck, or relax on the private dock. Ample secure storage in the included 10x20 sea container located on-site. Convenient local amenities and shopping close by in Guelph with excellent access to the 401. (id:51300)
Keller Williams Real Estate Associates
123 - 33900 Sugarbush Road
Bluewater, Ontario
How about a place of your own to while the summer days away! This 42 FT, 2014 Forest River Salem Hemisphere model, with four slide-outs, deck and shed is located in the Sugar Bush Recreation Park. This trailer is being sold all-inclusive, furniture, bedding, kitchen items, appliances including refrigerator in shed. This is a quiet park with a beautiful tree canopy, inground pool, recreation centre, showers, beach, playground etc. The recreation centre hosts many group activities, Euchre tournaments, golf tournaments, dances and dinners and year-round shower facilities. Keys for the recreation centre will be included at closing. The Sugar Bush Campground in Bayfield Ontario is a member-owned, not-for-profit campground operated entirely by the members. When you purchase a trailer at Sugar Bush, you are also purchasing a membership certificate and are immediately enrolled as a member of the corporation. No more lease! Just an annual due of $1000.00 billed in two installments. The dues are used to operate, maintain and improve the entire park – it’s an investment in your own asset! Buyers are required to submit an application and fee before the purchase of the ""share"" of the park, as well as a background check to be supplied for whoever is on the title. ( This is to ensure the non-profit corporation of owners are doing their due diligence.) (id:51300)
Davenport Realty
774074 Highway 10
Grey Highlands, Ontario
Brick bungalow on the edge of Flesherton on just under 1 acre. Spacious living areas with lots of light, three bedrooms, a full bath, 2 piece bath and laundry room on the main level. Three entrances to the home including a mudroom with closet. Log cabin inspired family room on the lower level with bar area. Good-sized deck area overlooking the yard. Detached garage 20x24 and 2 sea cans. Septic at front of home. Economical utilities with largest winter bill $275 for everything, including some garage use. (id:51300)
Royal LePage Rcr Realty
10 Blfs Vw Boulevard
Huron Haven, Ontario
Welcome to Huron Haven Village a Parkbridge Lifestyle Family Community located 5 minutes north of Goderich. This Ridgehaven Model Home is located on a private corner lot and is available and ready for its new owner. This home has a lovely covered front and full-length back porch. Inside the home there are two good sized bedroom and two full bathrooms. Stunning white kitchen has a peninsula and large pantry that overlooks the bright and cozy dining and living room area with fireplace. Kitchen appliance package is included. Main floor laundry room will accommodate stackable washer and dryer. Primary bedroom has a walk-in closet and 4-piece ensuite. Main bathroom includes walk in shower. The friendly community has a new clubhouse and new pool. Call today to learn more about this home and community. (id:51300)
Royal LePage Heartland Realty (Exeter) Brokerage
21 Blfs Vw Boulevard
Huron Haven, Ontario
Discover a new standard of contemporary living at Huron Haven Village, where every detail is meticulously crafted to enhance your lifestyle. Situated amidst the picturesque landscape, our community offers the perfect blend of tranquility, convenience, and modern design. Just minutes away from Goderich, known as “Canada's prettiest town” and is Huron County's largest community. Explore the charm and elegance of our pre-construction bungalows, including the sought-after Woodgrove Type A floorplan, featuring 2 bedrooms, 2 Full bathroom, vaulted ceilings, inclusive kitchen appliances, and a warm and welcoming community atmosphere. Contact us today to learn more about our pre-construction opportunities and start your journey to the home of your dreams. * Home is in the process of being built, these photos are from the sales centre next door and home will be the same. (id:51300)
Royal LePage Heartland Realty (Exeter) Brokerage
16 - 40 Ontario Street S
Lambton Shores, Ontario
GRAND BEND WATERFRONT | LIVE THE RIVERFRONT CONDO LIFE W/ THIS TURNKEY FURNISHED PACKAGE | GROUND LEVEL WALK-OUT UNIT LOADED W/ UPDATES | STEPS TO PRIVATE SALTWATER POOL & SOUTH BEACH! Get ready for true serenity with this 3 bed/2 bath walk-out riverfront condo in a quiet / smaller complex just a short walk to all of those convenient downtown amenities. These ground level units are typically the most desirable as you can literally walk right onto your riverfront deck with no steps thereby minimizing your stroll down to the riverfront boardwalk, your boat (boat dock available w/ waiting list), pool, firepit gazebo, etc. by NOT having to walk out to the parking lot and around the building. This is a great townhome condo in a great location within the complex, & just wait until you get inside! This sparkling unit has undergone a plethora of renovations over in recent years including a new kitchen cabinets, granite counters, & appliances w/ gas stove, updated bathrooms including the upper level 5 piece bath, new washer/dryer in '23, attractive shiplap features, a brand new stone fireplace, OWNED hot water heater, flooring, & of course, fresh paint throughout. The ground floor offers a an airy open-concept kitchen/dining/living area with gas fireplace walking out to your riverfront deck + a powder room & laundry. Upstairs, you get 3 generous bedrooms including a large riverfront master w/ wall to wall closets + the updated 5 piece bathroom. This place doesn't need a thing! Even the windows were all just done by the condo corp save for 1 window (scheduled for next yr). This forced-air gas heated / central air-conditioned 4 season home or cottage is a spectacular option for retirees looking to downsize or younger couples looking for waterfront living at an affordable price. With those fantastic amenities & some of the best landscaping in town, come out & see why Grand Bend's Village on the Ausable has consistently been the most desirable riverfront complex for years! (id:51300)
Royal LePage Triland Realty
882984 Rd 88
Zorra, Ontario
Welcome to your dream property nestled on a sprawling 10-acre property adorned with mature trees, lush landscaping, and a picturesque pond. Starting outdoors you will find the true beauty of this estate. There is a large heated shop with a storage room, loft and bathroom along with another separate 40ft x 60ft drive shed, offering endless possibilities for business opportunities or hobbies. Whether you're a car enthusiast, artisan, or entrepreneur, this property provides the ideal space to bring your vision to life. The large family home boasts over 4000 sq. ft. of finished living space throughout with many features that are both practical and unique. As you step into the kitchen and dining area, you're greeted by an inviting atmosphere and an abundance of natural light cascading through the large windows. The main level features spacious living areas perfect for entertaining, including a formal dining room, family room with gas fireplace, sun room, home offices, 2pc bath and generous entryway off of the garage. Upstairs is host to 3 large bedrooms, 4pc ensuite, laundry and another 3pc bathroom. The basement adds many more possibilities, with both an interior staircase or one through the attached 2 car garage, it is a fully equipped in-law suite or apartment with a kitchenette, living area, bedroom and bathroom. Conveniently located centrally between St. Marys, Thamesford, Woodstock, and London, this property offers easy access to a wealth of amenities. If you're seeking tranquility amidst nature, this exceptional property truly offers the best of both worlds. Click on the virtual tour link, view the floor plans, photos, layout and YouTube link and then call your REALTOR® to schedule your private viewing of this great property (id:51300)
RE/MAX A-B Realty Ltd (St. Marys) Brokerage
345 Livingstone Avenue N
Listowel, Ontario
Welcome to this lovely century home where Edwardian Style meets modern amenities. The large living room leads to a dream kitchen. Redone approximately 5 years ago this kitchen boasts and island that will sit 6 - 8 comfortably and storage abounds. 3 bedrooms means plenty of room for family. Entertaining? Look no further than a spacious cover porch overlooking your own Koi pond surrounded be a newer composite fence. The large two car garage has an added heated bonus room with a kitchenette. Convenience is at your fingertips as you are walking distance to Downtown, the Hospital, Clinic, and the Library. Come see the possibilities this home offers. (id:51300)
Kempston & Werth Realty Ltd.
244 Main Street
Atwood, Ontario
Rare find. Beautiful mature building lot 44 x 122 sq ft. in tranquil Atwood a few minutes from all of the amenities of Listowel. R-4 zoning allows numerous possible uses ie. single family, multi family, semi detached, home occupation etc (see attached list) Sewer available, option of shared well or drilling own well. Permitted Uses (a) One single-detached dwelling on one lot; (b) One semi-detached dwelling on one lot; (c) One dwelling of a semi-detached dwelling on one lot; (d) One semi-detached link dwelling on one lot; (e) One dwelling unit of a semi-detached link dwelling on one lot; (f) One duplex dwelling on one lot; (g) One triplex dwelling on one lot; (h) One fourplex dwelling on one lot; (i) One converted dwelling on one lot, containing not more than four dwelling units; (j) One boarding or lodging house on one lot, containing not more than four guest rooms; (k) A home occupation, in accordance with Section 3; (l) A bed and breakfast establishment, in accordance with Section 3; (m) A park, in accordance with Section 28; (n) Accessory uses, buildings, and structures, in accordance with Sections 3 and 5 (id:51300)
RE/MAX Twin City Realty Inc.
150 Cambridge Street
Paisley, Ontario
Welcome to this move in ready raised Bungalow, sitting on a 82.5' x 160' lot, with a second same size lot included (Roll # 410341000200602). Approximately a half acre of land. This residence is located in the heart of the scenic Village of Paisley, on a quiet dead end street, with no building permitted across the street as the beautiful Willow creek flows there. 3 +1 bedroom and has had many upgrades over the last 5 years including entire kitchen, dining room and living room, new furnace in 2018, new electrical service in 2022, roof in 2017, gas fireplace in 2022, windows and doors in 2012, basement was redone in 2018 and a solid oak staircase, along with a Generac Generator that will power the entire house if there is a power outage. This home features 3 bedrooms on the main floor including a 4 piece washroom and walk in closet in the primary bedroom. There is an open concept kitchen, with a large island, dining and living room as well as a 4 piece washroom. There is also access to the rear patio and yard. The lower level features a large rec room with a gas fireplace, an office/bedroom, utility room, workshop and a laundry room with a 2 piece washroom. This is a very quiet area of town with very little traffic, So come to Paisley and enjoy all of its amenities from shopping to recreation. With two rivers meeting in town there is ample opportunity for fishing and canoeing, also lots of trails for hiking. Situated 25 minutes to Bruce Power and 15 minutes to Port Elgin. (id:51300)
Coldwell Banker Peter Benninger Realty
120 Forest Creek Trail
West Grey, Ontario
Build your dream home and experience living a healthy stress-free lifestyle at Forest Creek Estates, where hiking trails, Kayaking, and the outdoors are surrounding you everywhere you look. At just over an acre this lot is cleared, and ready for your imagination. Nicely located 15 mins from 3 hospitals, and all your shopping/grocery requirements. Design your home office with a view of nature and connect to the fiber optic internet for the fastest home experience, then grab your Kayak and head down to the lake for some relaxation. Enjoy 100% of this fully accessible partially fenced & Landscaped lot, perfect for a pool or additional shop. Your imagination is ready for you. (id:51300)
Peak Edge Realty Ltd.
7489 Sideroad 5 E Unit# Lakeside 81
Mount Forest, Ontario
Imagine spending your summer of 2024 with these breathtaking views! Take a moment to explore this charming 2-bedroom unit (the second bedroom currently serves as a laundry and office space) with a full-length addition room. Offering stunning vistas over the non-motorized lake, you can indulge in leisurely paddleboat rides or canoe excursions, or even cast your line for some excellent catch-and-release fishing right off your private dock. This cozy retreat boasts numerous upgrades, including flooring, lighting, and roof enhancements, making it both inviting and modern. The generously sized sunroom provides unparalleled water views and features a propane fireplace, perfect for cozy evenings in spring and fall. The spacious eat-in kitchen and dining room are ideal for entertaining. Begin each day by waking up to the serene lake views from the comfort of your primary bedroom, complete with ensuite access to the bathroom. The expansive deck serves as an ideal gathering spot for family gatherings or a peaceful retreat to unwind and soak in the sounds of nature. Nestled within the Spring Valley SEASONAL resort, residents can enjoy amenities such as two pools (one for adults and one for families), a sandy beach area, recreational programs for both children and adults, mini-golf, horseshoe pits, and much more! For added convenience, the option to include furnishings is available at an additional cost. Please note that rentals are not permitted in this community. (id:51300)
RE/MAX Aboutowne Realty Corp.
11 Apple Lane
Port Albert, Ontario
This charming cottage featuring 3 bedrooms plus loft with extra sleeping space is a true gem nestled on the banks of the 9 Mile River and offers easy access to the stunning beaches of Lake Huron. The owners have lovingly cared for this property and it shows in every detail. Inside, the cottage is warm and inviting, with plenty of natural light and cozy furnishings. The open-concept living area features a comfortable seating area, a rustic wood-burning stove, and dining area. The fully equipped, spacious kitchen has everything you need to prepare meals during your stay, and makes it the perfect space to host family and friends. Outside, the cottage is surrounded by beautiful scenery and offers plenty of space to relax and enjoy the peaceful surroundings. The deck is the perfect spot to enjoy your morning coffee or an evening cocktail while the sun goes down over the Lake and the the riverside fire pit provides the ideal setting for a relaxing campfire. The cottage is conveniently located near the Port Albert General Store, LCBO outlet and Pub, which provides easy access to all of the essentials you may need during your stay. Additionally, Goderich's many conveniences are just a short drive away, making this the perfect retreat for your family and friends. Overall, this 3+1 bedroom Cottage is the perfect getaway for families and friends who want to enjoy the natural beauty of the area while still having access to all of the conveniences of town. With its easy access to the 9 Mile River and Lake Huron's beautiful beaches, this cottage is sure to be a hit with anyone looking for a relaxing retreat. (id:51300)
Royal LePage Heartland Realty (God) Brokerage
82909 Glendale Road
Ashfield-Colborne-Wawanosh, Ontario
Lakefront home/cottage located just minutes from Goderich, along the shores of Lake Huron. This home was built in 2001 and is complete with 5 bedrooms, 2 bathrooms, attached garage, 2 fireplaces, and plenty of room for family and friends to entertain. The deck overlooks the world famous sunsets that the area is known for. Direct beach access with private stairs leading to the water with 60 feet of frontage. (id:51300)
Coldwell Banker All Points-Fcr
84119 Lakeview Drive
Ashfield-Colborne-Wawanosh, Ontario
Super Rare opportunity and first time offered. 1.5 acres of Lakefront property with two cottages and your own boathouse! With over 110 feet of frontage on beautiful Lake Huron, this wide sandy private beach is absolutely amazing. Your days will be spent on the beach and your evenings enjoying the famous sunsets. There are a total of 8 buildings on this unbelievable lakefront estate that needs to be seen to understand how special this property really is. The main lake level cottage has 3 bedrooms with real hard wood floors, kitchen, dining room, living room and an incredible enclosed porch looking at the lake. The newer second cottage is a true log cabin and is built on the hill looking toward the lake and is right out of a magazine! The lands are full of trails and as you work your way up the hill, there is a natural area for camping, get togethers or simply a secluded quiet getaway. The property boasts two accesses including stone pillars and gate to Lakeland Estates plus Mid Huron Beach. The privacy of this property along with the space creates a destination for the family. Take your dreams to another level! (id:51300)
Coldwell Banker All Points-Fcr
42291 Amberley Road
Morris-Turnberry, Ontario
Introducing a remarkable opportunity in the real estate market! This property offers 26 acres of pure bliss, providing ample space for your dreams to come to life. At the heart of this expansive property lies a charming 2600 sq. ft. field stone house, boasting 5 bedrooms and 2 baths. The house features a spacious kitchen, perfect for culinary enthusiasts, and tall ceilings that create an open and airy atmosphere. In addition to the house, the property offers a range of impressive amenities. A 50x100 drive shed provides ample storage for vehicles or equipment, while a 40x80 workshop offers a dedicated space for your creative endeavors. For those interested in agriculture, a 160x40 barn is ready to house cattle or sheep, allowing you to explore farming opportunities. One of the unique advantages of this property is its flexible zoning, which allows for various business ventures. This opens up a world of possibilities for entrepreneurs and those seeking to combine their passion with their living space. Furthermore, with 13 workable acres, you have the potential to cultivate and harvest crops, adding an extra dimension to your rural lifestyle. Don't miss out on this incredible opportunity to own a piece of paradise with endless potential. Contact your REALTOR® now to schedule a viewing and explore the countless possibilities that await you on this 26-acre haven. (id:51300)
RE/MAX Land Exchange Ltd Brokerage (Wingham)
120 Huckins Street
Goderich, Ontario
This unit is comprised of a front office section Florescent tube lighting, ceiling fans, mezzanine storage and washroom. The office section underwent significant renovations and the level of finish is good and in very good condition. The remaining space consists of general office space, private office space and a large board room with kitchenette and washrooms. There are 2 entry doors to the office area with one from the side and one from the front leading to the reception area. Offices have carpet/ceramic tile flooring, drywall walls, acoustic tile t-bar ceilings, large bright windows. The Board Room has a kitchenette with upper and lower cabinets, sink and fridge. There are 2-2pc handicap washroom in the office area with ceramic tile floors. Ample paved parking for both office and loading area. This unit consists of 2600 sq/ft. (id:51300)
K.j. Talbot Realty Inc Brokerage
774311 Highway 10
Grey Highlands, Ontario
Welcome to your haven in Flesherton! This bungalow seamlessly blends comfort, convenience, and entertainment. The Eat-in Kitchen is perfect for gatherings, leading to a Living Room flooded with natural light. The Primary Bedroom features a sun-soaked Sunroom and a wrap-around deck overlooking the fully fenced yard. The 2nd Bedroom boasts a patio door also leading to the deck. Indulge in the spacious main floor bathroom, with a soaker jet tub and stand-up shower. The Lower Level transforms into an entertainer's paradise with a Gas Fireplace, pool table, and a built-in wet bar featuring a Kegerator and mini fridge. A 3rd Bedroom, 2pc Bath, and a spacious laundry area complete this level, with a walkout to the backyard, perfect for gatherings around the fire. The property includes a 1.5 Car Garage/Workshop insulated, heated, and equipped with A/C for year-round comfort. Situated on the edge of Flesherton, the home offers a beautiful view from the deck, capturing stunning sunrises. **** EXTRAS **** Don't miss the opportunity to make this your home, where every detail is designed for your comfort and pleasure. Your slice of paradise awaits! (id:51300)
Royal LePage Rcr Realty
73634 London Road
Bluewater, Ontario
Have you been looking for a country property at an affordable price? This well maintained and recently refurbished 3 bedroom property could be the one for you. The home features a main floor primary bedroom and 2 loft bedrooms upstairs. The main floor offers a beautifully newly renovated 4 pc bathroom. Plenty of Kitchen cabinets adjoining a spacious dining area. There is also a large living room with newly installed pot lights and main floor laundry. The home has seen plenty of updates including windows, roof shingles, newly installed gas furnace, gas water heater and central air. A bonus to this property is the large insulated and heated shop that features an office area at the front and extra storage area at the rear. There is also a large newer coverall building at the rear of the lot for extra storage. Loads of outdoor living space on this one acre lot including a covered rear deck with maintenance free composite decking. An added bonus is the outdoor children's play equipment and patio area with double pergolas that are included in the purchase price. An abundance of parking and lots of privacy surrounded by open fields on two sides. An ideal property for a tradesman. (id:51300)
Coldwell Banker Dawnflight Realty Brokerage
184 Sandpiper Drive
Sarnia, Ontario
3.99% MORTGAGE INTEREST RATE AVAILABLE TO QUALIFIED BUYERS! APPLIANCE PACKAGE/ALLOWANCE OF $3,500INCLUDED AS WELL AS CLOSET PACKAGE FOR MASTER BEDROOM WALK-IN. BACKING ONTO THE HOWARD WATSON NATURETRAIL, THIS GORGEOUS LUXURY BUNGALOW HAS ALL THE QUALITY FINISHES. SITUATED IN THE POPULAR RAPIDSPKWY SUBDIV. & A SHORT WALK SCHOOLS, NATURE TRAILS & PARKS. FEATURES 10-11 CEILINGS, 5 LARGEBEDRMS, 3 FULL BATHRMS. A GREAT ROOM WITH LED FIREPLACE, A STUNNING KITCHEN WITH QUARTZ COUNTERTOPS,& A WALK-IN PANTRY. MASTER RETREAT WITH WALK-IN CLOSET, & SPA-LIKE ENSUITE 5 PC. BATHRM WITH SOAKERTUB. A LARGE COVERED PORCH IN THE BACK YARD WITH NATURAL GAS HOOK-UP. THE FINISHED BSMT FEATURES AHUGE REC ROOM, A ROUGHED-IN WET BAR & ROUGHED-IN GAS FIREPLACE. DOUBLE CAR GARAGE, FULLY INSULATED,WATER TAP & ELECTRICAL VEHICLE WIRE ROUGH-IN. HOUSE IS PRE-WIRED FOR AMAZING SOUND & DATA SYSTEMSCAPABILITY. PRICE INCLUDES HST WITH ANY REBATE BACK TO THE BUILDER. PROPERTY TAX & ASSESSMENT NOT (id:51300)
Initia Real Estate (Ontario) Ltd
270 Bradshaw Drive
Stratford, Ontario
Location! Location! Very close to schools, shopping , recreation and hospital. Welcome to 270 Bradshaw Drive. This stunning and spacious open concept beautiful detached 3 Bedroom 3 Bathroom Family home is packed with premium features! Laminate floors, quartz countertops, and top-notch finishes throughout. PLUS a double-car garage . This home features an open-concept layout with lots of light. The elegance greets you as you walk into the spacious foyer. It comes with many upgrades including the main floor with two tone laminate flooring in the kitchen and living room. This home is sure to please you with its spacious family room. It is a rare find backing onto the green space in a great newer neighbourhood in highly desirable Stratford, minutes away from parks, trails, and shopping centres. **** EXTRAS **** All Elfs, 1 S/S Stove, S/S Dishwasher, 1 Fridge, 1 Washer & 1 Dryer. (id:51300)
Exp Realty
32 Mackenzie Street
Southgate, Ontario
Impeccable & Luxurious Dream Home!!! BEAUTIFUL 4 Bedrooms Detached House In A Highly Desirable Street in Dundalk, Southgate* Ready To Welcome A New Family & All Set To Stand For Generations To Come Featuring Double Door Entry, Big windows To Allow Sunlight To Flood The Rooms, *Hardwood Flooring On Main Floor *Stainless Steel Appliances* Open Concept Kitchen and Living* Walkout Builder Finished Basement*Conveniently Located Near Parks, Schools, Public Transit, Eatery, Grocery Shops And Shopping Centre. Live In One Of The Most Highly Exceptional Areas In Southgate. Basement will be completed by the builder. **** EXTRAS **** All Elfs, 1 S/S Stove, S/S Dishwasher, 1 Fridge, 1 Washer & 1 Dryer. (id:51300)
Exp Realty
61 Albert Road
Kincardine, Ontario
Busy Location Of A Popular, Award-Winning Fish And Chips Chain With A Variety Store Attached. Fin City Fish & Chips Franchise Is Well Known In The Community. The Resturant Is Located Near The Entrance To A Busy Provincial Park. This Is A Corporate Location. Opportunity To Further Increase The Sales By Adding Breakfast Items To The Menu. Great Outdoor Patio And Cozy Indoor Seating Area. Full Training Will Be Provided. (id:51300)
RE/MAX Premier Inc.
37 Player Street
Stratford, Ontario
This Stratford Gem is where your dream of owning a piece of history meets the modern comforts of today. Step into this beautiful fully restored Turn of the Century (1905) red brick home. The inviting Queen Anne wrap-around porch welcomes you to enjoy this peaceful neighbourhood. Nestled on a generous double lot (67 x 118 ft) this home offers unmatched space & tranquillity. Recently renovated, this charming home blends original character & charm with modern upgrades. The bright & spacious foyer sets the tone for the warmth & elegance found thru-out. The main level boasts a bright front living room, perfect for unwinding, a versatile office /guest bedroom offering flexibility to suit your needs. Enjoy the fully renovated spacious kitchen, where family gatherings are sure to be cherished while preparing meals in the gourmet kitchen. Featuring ample modern cabinetry, quartz counters & newer stainless steel appliances. Convenience main floor laundry/mudroom & newer 2-piece powder room. Upstairs, discover three generously sized bedrooms & gorgeous main bathroom with large luxury walk-in shower. Unleash your imagination with the unfinished walk-up attic with potential for future living space. The large basement with cold room provides ample storage., updated mechanics with newer forced-air furnace, central air, water softener, & updated electrical, ensure peace of mind & efficiency. Step outside onto the large deck & soak in the views of this treed lot, fully fenced with perennial gardens, creating a picturesque outdoor oasis. A detached garage provides additional storage space. But the allure of this property doesn't end there. Ever dreamed of owning a bed and breakfast? This home offers both current and future income potential, with its current use as a B&B during the warmer seasons. With R2 zoning & upgraded electrical, the potential for a duplex conversion. Welcome home to 37 Player St, where history meets modernity & opportunities await. **** EXTRAS **** The owner is Selling the Property as a single family residence. B& B license must be obtained by buyers if needed (id:51300)
RE/MAX Hallmark Chay Realty
37 Player Street
Stratford, Ontario
This Stratford Gem is where your dream of owning a piece of history meets the modern comforts of today. Step into this beautiful fully restored Turn of the Century (1905) red brick home. The inviting Queen Anne wrap-around porch welcomes you to enjoy this peaceful neighbourhood. Nestled on a generous double lot (67 x 118 ft) this home offers unmatched space & tranquillity. Recently renovated, this charming home blends original character & charm with modern upgrades. The bright & spacious foyer sets the tone for the warmth & elegance found thru-out. The main level boasts a bright front living room, perfect for unwinding, a versatile office /guest bedroom offering flexibility to suit your needs. Enjoy the fully renovated spacious kitchen, where family gatherings are sure to be cherished while preparing meals in the gourmet kitchen. Featuring ample modern cabinetry, quartz counters & newer stainless steel appliances. Convenience main floor laundry/mudroom & newer 2-piece powder room. Upstairs, discover three generously sized bedrooms & gorgeous main bathroom with large luxury walk-in shower. Unleash your imagination with the unfinished walk-up attic with potential for future living space. The large basement with cold room provides ample storage., updated mechanics with newer forced-air furnace, central air, water softener, & updated electrical, ensure peace of mind & efficiency. Step outside onto the large deck & soak in the views of this treed lot, fully fenced with perennial gardens, creating a picturesque outdoor oasis. A detached garage provides additional storage space. But the allure of this property doesn't end there. Ever dreamed of owning a bed and breakfast? This home offers both current and future income potential, with its current use as a B&B during the warmer seasons. With R2 zoning & upgraded electrical, the potential for a duplex conversion. Welcome home to 37 Player St, where history meets modernity & opportunities await. (id:51300)
RE/MAX Hallmark Chay Realty Brokerage
244 Beech Street
Central Huron, Ontario
This all brick, 2-bedroom semi-detached bungalow features open concept living with vaulted ceilings backing onto a deep lot with covered porch. A spacious foyer leads into the kitchen with large island and stone countertops. The kitchen is open to the dining and living room, inviting lots of natural light with a great space for entertaining. The primary bedroom boasts a walk-in closet and en-suite bathroom with standup shower and large vanity. Use the second bedroom for guests, to work from home, or as a den. There is also a convenient main floor laundry. This home was designed to allow more bedrooms in the basement with egress windows, and space for a rec/media room. An upgraded insulation package provides energy efficiency alongside a natural gas furnace and central air conditioning. The exterior is finished with Canadian made Permacon brick, with iron ore accents on the windows, soffit, and fascia. The garage provides lots of storage space and leads to a concrete driveway. Inquire now to select your own finishes and colours to add your personal touch. Close to a hospital, community centre, local boutique shopping, and restaurants. Finished Basement upgrade options and other lots available. A short drive to the beaches of Lake Huron, golf courses, walking trails, and OLG Slots at Clinton Raceway. *Pictures are from model home (id:51300)
Sutton Group Preferred Realty Inc.
45 Sideroad 18 Road
Centre Wellington, Ontario
This renovated multi-level home, sprawled across a picturesque 1.176 acres, is the ultimate hangout for big families + social butterflies alike. After a significant makeover in 2017, this haven now boasts 5 bedrooms + 3 full baths. The inviting covered front porch leads into a spacious slate foyer—big enough for a dance party. The mudroom provides ample hooks + storage, to keep the kids organized (if that is possible!). Step into the heart of the home, where an open-concept main floor seamlessly integrates the kitchen, dining + living areas—perfect for entertaining. The gourmet kitchen features hardwood floors, abundant cabinetry, sleek Corian countertops, + an inviting island for gathering around. The dining area offers flexibility for those large gatherings. A sizable bedroom on this level doubles as a convenient office space, if needed. Explore the open-concept games area + family room, boasting heated floors + backyard access. The beautiful great room features vaulted ceilings, an electric fireplace, + panoramic windows offering stunning views to the backyard. A 3-pc bath + laundry add convenience on this floor. Upstairs you'll find two generously proportioned bedrooms + an updated 4-pc bath. A spacious landing provides an ideal home office/homework spot. A few more steps lead to another expansive bedroom + the luxurious primary suite with a walk-in closet + spa-like ensuite. Venture downstairs to find a versatile basement with a playroom/gym + a storage/utility room. Outside, a vast stone patio invites summer BBQs, while the kids are playing in the private yard. Listen to the birds while relaxing in the hot tub or forage fiddleheads + raspberries on the forest trails. A stone shed offers potential as a future pool house + a post + beam gazebo features a stone fireplace for year-round entertainment. Minutes from Walmart, FreshCo, restaurants + more, this property epitomizes luxury, privacy, + convenience, without that cramped feeling of city living. (id:51300)
Chestnut Park Realty (Southwestern Ontario) Ltd
400 Romeo Street Unit# 308
Stratford, Ontario
You'll feel right at home when you enter this spacious 2 bedroom + den condo located in the desirable North end of Stratford! Updated white kitchen with a functional walk in pantry, bright livingroom/diningroom open concept with bright sunny windows and balcony overlooking the scenic front courtyard and wooded area beyond. The primary bedroom features a 4 pc ensuite with whirlpool bath and separate walk in closet and the other bedroom features a 3 pc ensuite cheater, perfect for hosting guests! Easy to care updated luxury vinyl plank flooring and fresh neutral colours throughout. The Stratford Terraces building features many amenities such as a party/gathering room for activities, the fireside lounge with library area, and exercise room. Great location close to the Avon River and the Stratford Golf and Country club. This unit features a bonus of 2 deeded underground parking spots and a locker for extra storage. (id:51300)
One Percent Realty Ltd.
345 Queen Street N
Durham, Ontario
Over 1500 sq ft on main floor is this Townhouse at 345 Queen St N in Durham. Construction has started on this one with weather permitting a August finish & closing. Back split design will allow for bigger principle rooms on main floor that incudes 3 bedrooms including Master with Ensuite, & a family bathroom, Great Room and large kitchen/dining area on the Main floor with lower level finished also with Rec Room large enough for kids & adults alike, another bedroom, utillity & storage rooms.Good appliance pkg.Also!! Get in first before it's gone!! (id:51300)
Century 21 Heritage House Ltd.
615641 Hamilton Lane
West Grey, Ontario
Your dream home nestled on 3.37 acres of tranquility in the heart of West Grey! This exquisite Mulligan home, custom built in 2017, offers unparalleled craftsmanship & exceptional amenities with room for your personal touch! As you step onto the covered front porch & through the foyer, you're welcomed into an open-concept living space with a captivating cathedral ceiling. The gourmet kitchen is a chef's delight, featuring granite countertops, a convenient island, & a generously sized pantry. Three spacious bedrooms provide ample space for your family, with the primary bedroom boasting a walk-in closet, an ensuite featuring a fabulous large glass shower (accessible), & a walk-out to the serene back deck. With three well-appointed bathrooms, this home ensures both convenience & luxury. The basement, with its expansive layout, holds incredible potential, ideal for an in-law suite or a separate living area. The large recreation room, complete with a walk-out to the yard, is perfect for entertaining friends & family. Car enthusiasts will appreciate the three-car insulated garage, easily accessible from the main level & the basement. The large back deck, half covered & half open, beckons you to unwind & enjoy the picturesque views of the sprawling 3.37-acre lot. This property also boasts thoughtful additions, including a rough-in for a generator (with panel & cement pad already installed), a 200-amp electrical panel, HRV system, & rough-in for central vacuum. Stay comfortable year-round with forced air propane heating and take advantage of the owned water heater & iron filter. Located in a peaceful area, yet just a 5-minute drive to Markdale, where you can access all town amenities. Embrace the great outdoors with an array of activities - from Bells Lake & the Markdale Golf and Curling Club to hiking trails, snowmobiling routes, cross-country skiing paths, and ATV trails, & much much more. Your ideal lifestyle awaits in this meticulously designed home! (id:51300)
Century 21 In-Studio Realty Inc.
509 Alma Street
Walkerton, Ontario
Welcome to your dream home nestled on a picturesque corner lot! This beautifully updated home includes a spacious open concept layout that flows from kitchen, dining, and living rooms. Step outside onto the expansive deck, perfect for entertaining or simply unwinding and taking advantage of the beautiful Bruce County summer evenings. Venture further into the backyard and discover the three-tiered terraced back yard that extends to the stream below. At the end of the day relax in the primary bedroom with walk-in closet, ensuite, and conveniently located near community parks, Walkerton Downtown, or for the adventure enthusiasts, a short distance to the Saugeen River where you can spend the day fishing and canoeing. Don't miss out on this opportunity to call this house, HOME. (id:51300)
Wilfred Mcintee & Co Ltd Brokerage (Southampton)
Exp Realty
3194 Vivian Line 37 Line Unit# 9
Stratford, Ontario
Welcome to 3194 Vivian Line 37 Unit #9, in beautiful Stratford! This easy living 2 bedroom, 2 bath, 2 storey loft-style condo suite boasts many upgrades! This lovely home features open concept living with 16' ceilings on the the mail floor with big bright windows throughout. Some of the upgrades include, stainless steel appliances, kitchen island, in-suite laundry with full size stackable washer/dryer, central air and energy star tankless hot water heater. There is also a 6X12 storage locker and 2 parking spaces right outside your door! Enjoy your morning coffee on your cozy balcony overlooking the farmer's field. Close to all amenities, shopping, parks, Stratford's Country Club and easy access to highway. Great investment property. Don't miss out on this opportunity! Book your showing today! (id:51300)
Royal LePage Hiller Realty Brokerage
Pt Lt 107 Victoria Terrace
Clinton, Ontario
Are you looking for the perfect setting to build your dream home? Come and see this one-of-a-kind lot that backs onto the beautiful Bayfield River in the town of Clinton. This tree-filled riverside lot is the last of its kind in town. Boasting just under half an acre this property is perfect for someone looking for peace and tranquillity right in their own backyard as well as being a fisherman's dream. Services including water and sewer are available at the street. Please do not go on the property directly without speaking to the listing agent first. (id:51300)
RE/MAX Reliable Realty Inc. (Clinton) Brokerage
175 Elgin Street
Grey Highlands, Ontario
Welcome to this spacious and charming 5 bedroom, 1 bathroom home that is nestled on a mature 1 acre lot in the heart of Grey County. Lots of room for friends & family or for weekend getaways. This home is an amazing place to relax and make memories, just a three minute walk to the Saugeen River, and a large in ground fireplace. This rustic yet contemporary home has many upgrades including a brand new propane furnace, A/C and all new stainless steel appliances, steel roof on house, shop and garage, as well as an in ground electrical dog fence to give you an extra peace of mind. As soon as you walk onto this property you will have that cozy ""at home"" feeling, this one won't last long! **** EXTRAS **** Back of lot is zoned developmental. (id:51300)
New Era Real Estate
594 Mcgregor Place
Warwick, Ontario
Unpack and relax! This spacious single family home, located on a quiet cul-de-sac, is move in ready! Situated on a beautiful, fully fenced, extra large lot, with trees and shrubs to provide natural views from the large windows of the master and main living room. Enjoy the beautiful yard on your new large deck with natural gas BBQ hook up. This property is located close to the 402 (25 minute commute into Sarnia, 35minute commute into London). Boasting 3 bedrooms and 2.5 bathrooms, this home offers an updated kitchen with an extra large island finished with quartz counter-tops. Functionality is met with the attached heated garage and main floor laundry. Enjoy warm nights in the finished basement around the stone gas fireplace. It is located close to the school, grocery store, Tim Horton's, dog park, brand new community Centre, and YMCA. Additional features include: owned hot water heater, property tax $2,302 (yr 2023). **** EXTRAS **** - hot/cold water hook up in garage- natural gas heated garage- fully finished basement *For Additional Property Details Click The Brochure Icon Below* (id:51300)
Ici Source Real Asset Services Inc.
24 - 90 Ontario Street S
Lambton Shores, Ontario
Welcome to #24 – 90 Ontario Street S in Grand Bend! This riverfront condo with access to 36 feet of docking is the perfect combo for those looking to get away from exterior maintenance and spend more time enjoying the precious moments of life! Boat access to Lake Huron at Grand Bend Harbour mere minutes away! Step into this home which offers an entrance foyer with double closets leading into the Great Room with large windows and sliding door for lots of natural light. Hardwood flooring throughout great room with high vaulted ceilings and a gas fireplace. Step out onto riverside deck where you can enjoy all the sights and sounds that living on the river allows for! The kitchen has been updated with backsplash, eat-up bar, cabinetry and stainless-steel appliances. Main floor primary bedroom with large bay window and updated three-piece ensuite. Main floor offers another spacious two-piece bathroom. Heading to your fully finished lower level the possibilities are endless. Offers another bedroom with double closet and full four-piece bathroom with jetted tub. The spacious rec room with walkout sliding door to a second full-size patio overlooking the river also has three-piece bathroom. Could make a spacious primary bedroom with ensuite and walk-in closet if desired, or rec room. Lower level also has laundry, utility and extra storage room. Nicely designed Riverbend Condominium with lots of visitor parking and beautifully landscaped. All brick exterior construction makes for a very solid home! Location is tucked away from the hustle and bustle, but all of the Grand Bend amenities are a walk away. Don’t miss the perfect opportunity to call this home! (id:51300)
RE/MAX Bluewater Realty Inc.

