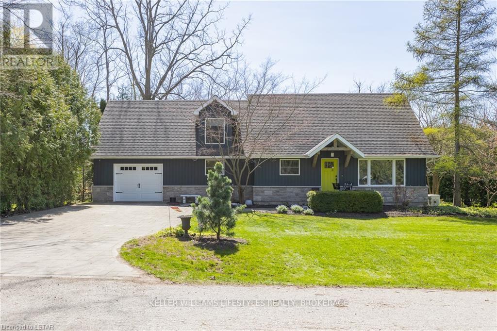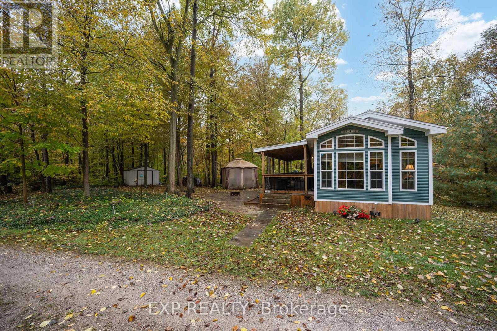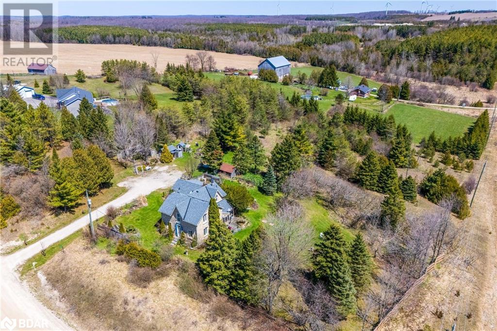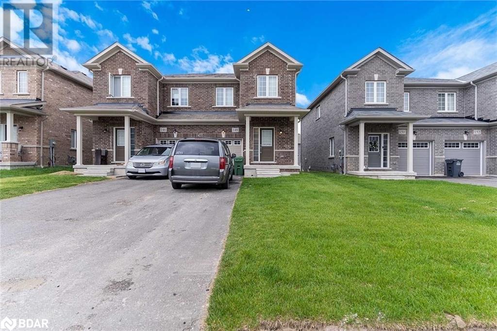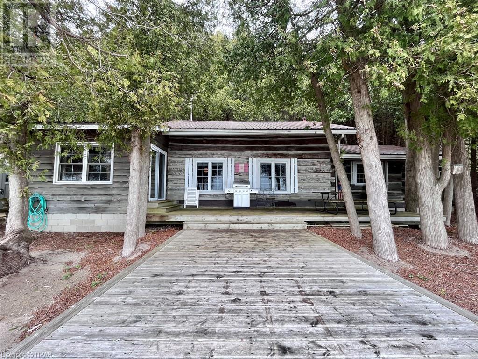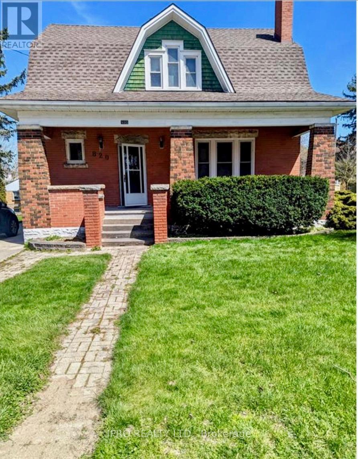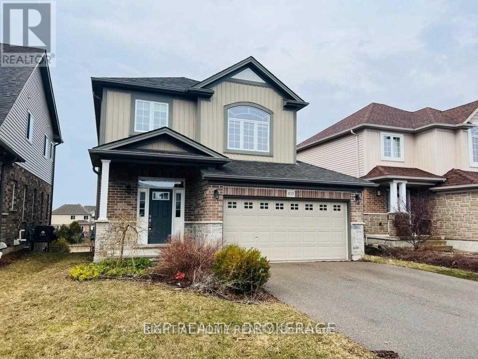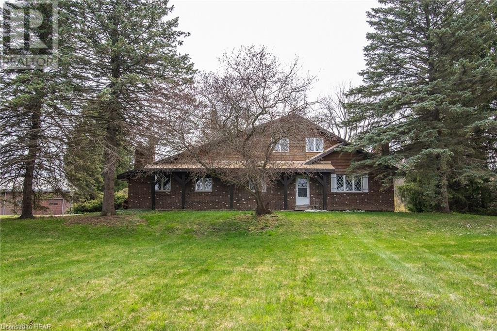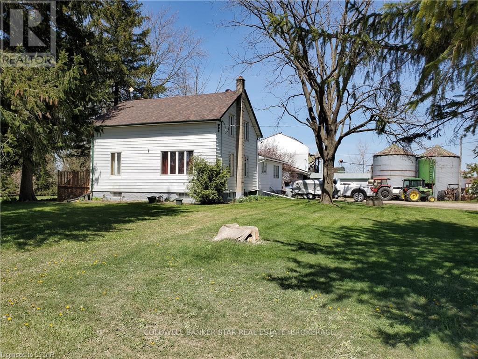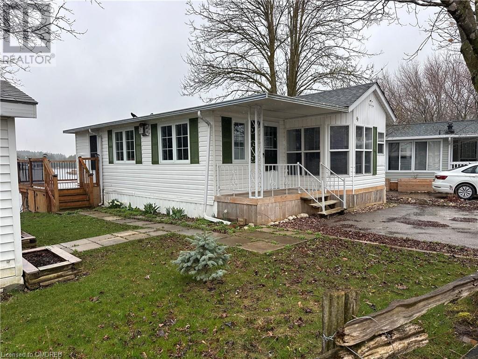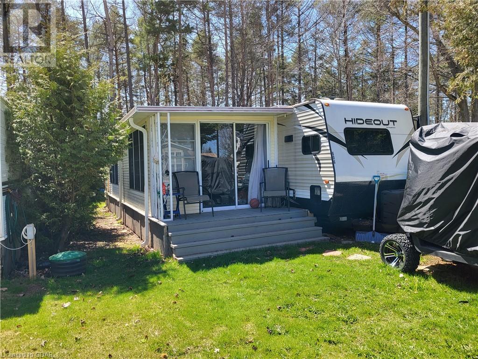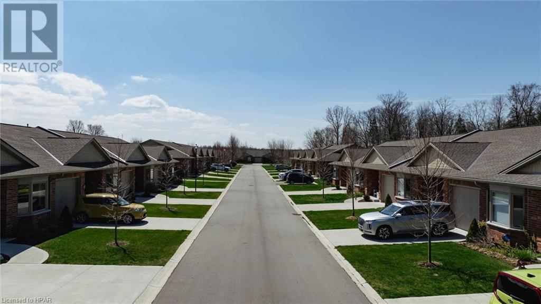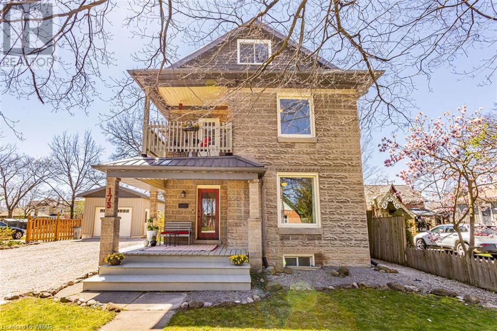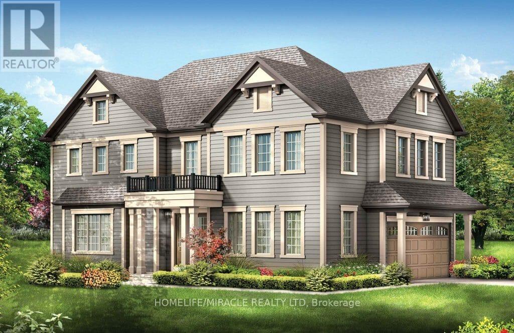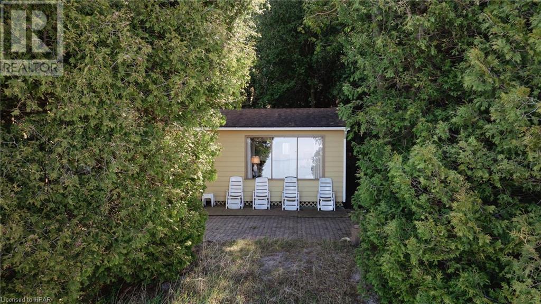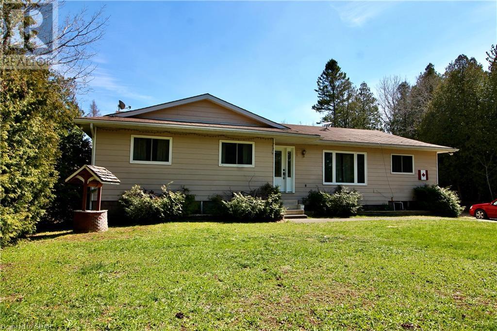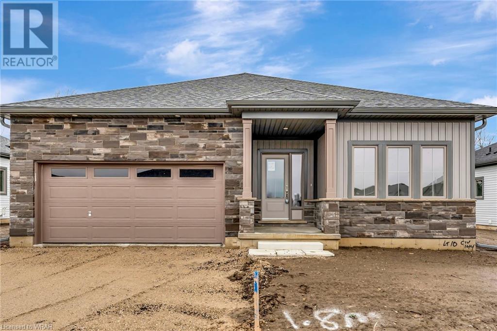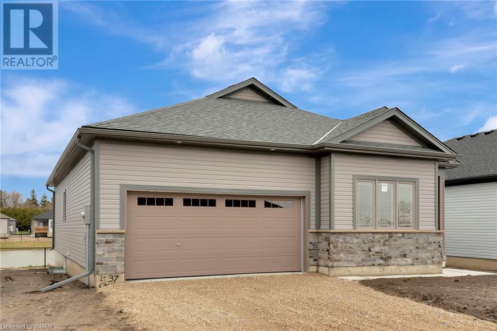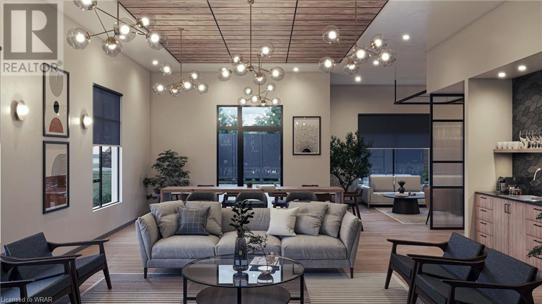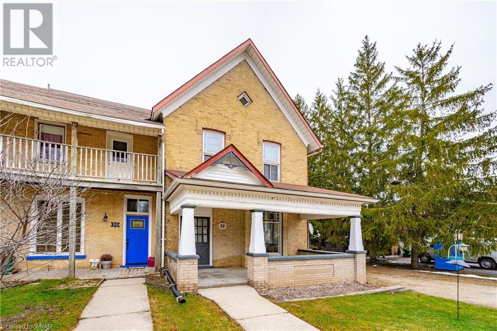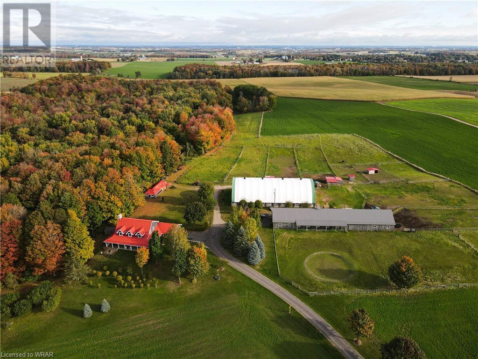Listings
21 Chiniquy Street
Bluewater, Ontario
LOCATION! LOCATION! LOCATION! This home offers the best of Bayfield living, situated just a minute's walk to the lake, Pioneer Park, and Main Street. Newly built in 2015, this isn't just a house; it's a lifestyle opportunity in Bayfield's prime location. Every detail of this fully furnished turnkey home has been considered for your comfort and convenience. Step onto the two oversized decks, complete with outdoor furniture, and immerse yourself in the beauty of the surroundings. Relax in the included hot tub, complete with all equipment. Inside, the main living areas feature vaulted ceilings, creating a spacious and airy atmosphere. The high-end cottage aesthetic adds warmth and charm throughout. The master bedroom is a true sanctuary, occupying the entire second level and boasting a large ensuite with double sinks. A den off the bedroom offers flexibility for use as an office, craft room, or personal space.\r\nThe fully finished basement adds even more living space and versatility to this exceptional home. Don't miss out on this incredible opportunity to live in one of Bayfield's most desirable locations. Schedule a viewing today! (id:51300)
Keller Williams Lifestyles
33825 Harmony Road
North Middlesex, Ontario
Well cared for home in great condition, in a secluded lot surrounded by trees, this well built 40 foot unit is absolutely clean and turn key! Beautiful, huge covered wood decks on both the side and back to fully enjoy the beauty surrounding it is just a must see. Barbecues and bikes included as well as the storage shed and all of its contents including mower, wood splitter, gazebo, tools and more! Fully equipped inside as well with all of the comforts of home, a fireplace, 3 TVs, sound system, pull out couch, double hung windows, new patio door, new metal roof, and all the indoor and outdoor furniture! Enjoy the park with all of its amenities and events, pool and much more. Just a short drive to Grand Bend. This really has it all. For the exhausted list of included chattels, please contact the listing agent. This is a seasonal park. (id:51300)
Exp Realty
473561 Camp Oliver Road
Priceville, Ontario
Solid 5 Bdrm Century Farmhouse Sits On 2.42 Acres With Lush Perennial Gardens, Many Fruit Trees and Rare Japanese Trees.Extensive renos while maintaining integrity of original home Updated Kitchen Complete With New Sink/Faucet New Laminate Flooring And W/I Pantry. 4PC Bathroom Showcases A Brand New Claw Soaker Tub And Sep Shower. Convenient Main Floor Laundry. 2 Cedar Pergolas, Garden Boxes and 5 sheds.Fire pit for outdoor bar-b-ques. Barn with Paddock/run in. Screened In Sunroom (2018) New Geothermal Furnace (2021)New Shingled Roof (2018)A New Water Treatment System. New water softener, new sump pump for laundry sink. Bsmt is poured cement floor and blown in insulation walls. Attic is blown in insulation. Drilled Well With No End To Water Supply. Double Septic on side of property. flagstone walkway at side entrance. Antique cookstove in kitchen (As-IS). Close to all amenities. Schools, shopping, hospitals (2), a lake is 2 minute walk away. Beautiful Antique Mantel in Family room. Move in Condition. (id:51300)
RE/MAX West Realty Inc.
148 Werry Avenue
Dundalk, Ontario
Welcome To An Absolutely Stunning 3BR - 3WR Home With A 9ft Ceilings & A Practical Layout Perfect For First Time Buyers Or Investors. Beautiful Covered Porch. Spacious Layout With 9Ft Ceiling Height On Main Floor. Huge Kitchen With Lots Of Counter Space & Cabinetry. 3 Spacious Bedrooms With Closets. Large Driveway With No Sidewalk. Close To All Amenities. 2 Minutes From Hwy 10. Close To Parks, Schools, Shopping. (id:51300)
Keller Williams Legacies Realty
83425 Cedar Bank Drive
Ashfield-Colborne-Wawanosh, Ontario
PRIVATE LAKE-LEVEL LOG CHALET ON BEAUTIFUL LAKE HURON! If you’re looking for “THE ONE”...this is it! Charming 3 bedroom seasonal cottage located north of Goderich in the quaint lakeside hamlet of Port Albert. Authentic log retreat with warm pine floors throughout. Take time to appreciate the grace of yesteryear with the stunning cathedral ceilings and wood-burning stone fireplace in the main living area. The loft area offers 2 additional bedrooms. This cottage comes fully-furnished, so just bring your bags! Updates include newer windows, steel roof & drilled well. Large beach level deck is a perfect place to sit out and listen to the waves, as well as watch the amazing sunsets. Convenient battery operated lift from the road to the cottage. Be sure to check out the storage shed that could double as a ‘bunkie”. Call today for a private viewing and get ready to enjoy your summer at Lake Huron! (id:51300)
RE/MAX Reliable Realty Inc.(Bay) Brokerage
820 Yonge Street S
Brockton, Ontario
If you want the classic century home, oozing with character, this one is worth seeing. The main floor has 9 ft ceilings throughout, lots of hardwood, starting with a gigantic newer eat-in kitchen with over 20 cupboards, a good sized formal dining room, and a cozy living room with a fireplace and a bay window. There's also a huge great room with a walk out to the deck and a 2 pc powder room. There are stained glass windows and the front door has stained glass and shows very well. The 2nd floor has a large primary bedroom with a walk in closet that exits onto the spacious attic room which offers many options. Two more good sixed bedrooms and a 4 piece bathroom The unfinished basement has 7 ft ceilings and offers loads of storage space and a laundry room. The property is landscaped and has been well maintained. The oversized 1 car garage measures 18 ft x 22 ft. The inviting front porch measures in at 28 ft 9 in x 7 ft 3 in. The deck is 11 ft 8 in x 15 ft 6 in. (id:51300)
Ipro Realty Ltd.
103 Robert Simone Way
North Dumfries, Ontario
Introducing A Beautiful Double Car Garage Home On A Premium Walk Out Lot Backing Onto Protected Greenspace. It's Over 1800 Sq Ft With A Great Flowing Layout On The Main Floor, Including A Large Dining Room, Huge Eat-In Kitchen With A Breakfast Bar Overlooking The Living Room. The 2nd Level Features A Grand Great Room With High Vaulted Ceilings And 3 Good Sized Bedrooms. The Walk-Out Basement And Private Backyard Oasis Are Perfect For Relaxation. This Family-Friendly Home Is Close To Schools, Hwy 401 And Located In A Great Neighborhood. **** EXTRAS **** Fridge, Stove, Dishwasher, Microwave, Washer And Dryer. All Electric Lighting Fixtures (id:51300)
Right At Home Realty
38113 Belgrave Road
Ashfield-Colborne-Wawanosh, Ontario
Chalet style home, wooded lot, cabin, workable acres and ponds all on this just under 100 Acre parcel. This 1970 chalet style home offers 2291 square feet plus 917 square feet finished basement. The main level offers a Great Room with a wood stove. Cathedral wood ceilings set this area off as an awesome entrance. The open style kitchen, dining and living room offers great entertaining space with a wood stove insert and stone field fireplace to enjoy while you cook and entertain. An amazing Sun Room overlooks the pond and peaceful backyard. Master bedroom, full bathroom and laundry finish off the main level of this unique home. Upper level has 3 bedrooms and a full 4 piece bathroom. Lower level has a huge family room with stone surround fireplace and dry bar. Covered open front porch for you to enjoy the peaceful country setting and enjoy the beauty all around you. Steel sided shop offers loads of room for all of your toys or section space off to enjoy your man cave. This is a one of a kind property for someone who enjoys peaceful and private surroundings. (id:51300)
Coldwell Banker Dawnflight Realty (Seaforth) Brokerage
27524 New Ontario Road
North Middlesex, Ontario
Welcome to 27524 New Ontario Rd in North Middlesex. This 50 acre farm features 46 workable acres of rich grounds currently rented for the 2024 season $500/acre. The large clean well kept home features 4 bedrooms, 2 bathrooms, large living room with woodstove, country kitchen and large entry cloak room. Yard consisting of a few acres featuring a pond and space to enjoy! (id:51300)
Coldwell Banker Star Real Estate
7489 Sideroad 5 E Unit# Lakeside 71
Mount Forest, Ontario
Picture yourself waking up to the gentle soft chirping of birds, the sun peeking over the horizon and casting a golden glow across the serene, non-motorized lake just outside your bedroom window. As you step onto the expansive deck, a cool breeze dances through your hair, carrying with it the tantalizing scent of freshly brewed coffee and the promise of another day filled with adventure. Or perhaps you prefer to cast a line from your private dock, the crystal-clear lake teeming with fish just waiting to be caught and released back into their watery home. Inside, the cozy interior beckons. The upgraded flooring and lighting create an ambiance of luxury and comfort, while the propane fireplace casts a warm, inviting glow, perfect for curling up with a good book on those cooler evenings. The spacious living room is ideal for gathering with loved ones, laughter and conversation flowing freely as you recount the day's adventures. And when hunger strikes, the eat-in kitchen and dining room provide plenty of space to whip up a delicious meal or host a lively dinner party. Perhaps the true highlight of this idyllic retreat is the primary bedroom, where each morning begins with a breathtaking view of the lake stretching out before you. And as the sun sets on another perfect day, there's no better place to unwind than around a campfire surrounded by the beauty of nature and the laughter of friends and family. With amenities such as two pools, a sandy beach, and recreational programs for both children and adults, the seasonal Parkbridge Spring Valley Resort offers endless opportunities for fun and relaxation. The annual fees are $5245 and include everything except propane, hydro and Internet, there are no fees for water, property taxes, visitors to the resort etc... So why wait? Escape the hustle and bustle of everyday life and embark on a summer of adventure and relaxation at Parkbridge Spring Valley Resort. Your lakeside paradise awaits. (id:51300)
RE/MAX Aboutowne Realty Corp.
606 Oak Crescent
Fergus, Ontario
Escape to the beauty of nature with this inviting seasonal trailer nestled within Maple Leaf Acres park setting. Offering the perfect blend of comfort and outdoor enjoyment, this retreat features a spacious family room, two bedrooms, and a newly installed gazebo for endless relaxation and entertainment. Discover outdoor bliss in your own backyard, perfect for enjoying the fresh air and beautiful surroundings. Whether hosting gatherings, dining al fresco, or simply lounging in the shade, the gazebo enhances your outdoor living experience. Take the path down to Belwood lake right from your back yard. Take a swim, go fishing or take a boat ride on the lake. Maple Leaf Acres also has an indoor salt water pool, an outdoor pool, playground and a snack bar (id:51300)
Your Hometown Realty Ltd
7489 Sideroad 5 E Unit# Edgewater 5
Mount Forest, Ontario
Seize the opportunity to acquire your ideal waterfront summer retreat at an unbeatable economical price! Nestled on a picturesque waterfront lot within Parkbridge's Spring Valley Resort, this charming 3-season escape awaits. The seasonal resort opens the 1st friday of May & closes the 3rd Sunday of October. Step into this inviting unit & discover a well-appointed layout designed for comfort and convenience. The spacious kitchen boasts ample storage, and spacious eating area. Unwind in the master bedroom, furnished with a luxurious queen-sized bed & a full wall of closets, offering ample space for your belongings. Versatility defines the living room, which can easily transform into a second bedroom with sliding doors for added privacy. Here, you'll find a built-in entertainment area accompanied by a cozy fireplace. The washroom features a generously sized shower and water closet (toilet), ensuring your comfort and convenience. Set against the serene backdrop of Greenwood non-motorized lake, this property offers direct access to nature's wonders. Spend leisurely days fishing off your private dock, indulging in the thrill of catch-and-release adventures. Kayak, canoe or paddleboat around the lake, soaking in the breathtaking views. Conveniently situated near the resort's amenities, this unit promises endless opportunities for recreation and relaxation. Parkbridge Spring Valley Resort boasts an array of facilities, including two inviting pools—one for adults & another for families—along with a charming mini-golf course & a swimming beach at Sandy Lake. Engage in exciting recreational programs tailored for both children and adults, fostering a vibrant community spirit. Don't miss out on this exceptional opportunity to make cherished memories in your own slice of paradise. Schedule your viewing today The annual fees for this unit are $4740 and include everything but your propane, hydro, internet. No additional fees for water, property taxes or visitors to the resort. (id:51300)
RE/MAX Aboutowne Realty Corp.
51 Bayfield Mews Lane
Bayfield, Ontario
Exceptional lifestyle community, THE MEWS are set in the quintessential Village of Bayfield on the shores of Lake Huron, with its staggeringly beautiful sunsets. Wonderful opportunity to enjoy this established, over 55yr + development. Completed in 2020, this impeccably maintained 2Br, 2 bath unit, with its contemporary finishes and design choices (9ft ceilings and crown moldings,and hot water hydronic in-floor heating) is excellent! Primary bedroom with walk-in closet and ensuite bath Superb white kitchen with large center island, quartz counters with subtle light grey tones, and stainless-steel appliances. Cozy open concept den, with gas fireplace, spacious dining/living room with walk-out to your own fabulous terrace, complete with a privacy border of pyramid cedars, and a electronic/retractable awning for those sunny days (features valance, cassette storage & wind sensor)! Attached garage, and accessibility styled front sidewalk. Visitor parking. The Mews are conveniently located on the west side of Bluewater Highway, and within a 10-minute walk to the lake, and easy access to walking trails. Monthly fees are $474.00, and include snow removal to front door, driveway and roadway, landscape maintenance, and Activity Centre Building. (id:51300)
Home And Company Real Estate Corp Brokerage
175 Broadway Street
Parkhill, Ontario
For more info on this property, please click the Brochure button below. Fall in love! This beautiful three-story century home is in an idyllic small town with a fantastic location - 15min to Grand Bend beach, 30min to London, 45min to the U.S. Everywhere is walkable - 2 grade schools, a high school, a vibrant Main Street, an arena/community centre, a YMCA, a library, a park with a splashpad, and trails. Lovingly updated, this home has original solid wood baseboards, trim work, wood doors, and hardwood floors. Walk up to the beautiful covered porch and the entrance leads to a spacious living room, a dining room with a wood burning fireplace, and an open kitchen with a delightful view of the backyard. The main level also boasts an office/den space, a three-piece bathroom, and mudroom leading through to the side entrance. The upper level of the home offers 4 bedrooms with plenty of closet space, a four piece bathroom, and a charming private balcony. The third level has been finished and is the perfect space for a get away with a bedroom and sitting area. This home would work well as a multi-generational home or potential rental. In the backyard there are plenty of trees, gardens, and a tree house providing a picturesque space to relax. The property also includes a detached single car garage/workshop and a driveway for up to 4 cars. Concrete countertops, centre island, over looks backyard to the kitchen description, pocket doors & overlooks front yard to the living room description, fireplace to dining room, picture window to master bedroom. (id:51300)
Easy List Realty
17 Fawn Creek Lane
Bayfield, Ontario
One of the most prestigious homes in picturesque Bayfield, On. located along the shores of Lake Huron. Where to begin with this home - situated on over 4 acres of absolute privacy within the village, this stunning home offers incredible features both indoors & out. Your own walking trail, custom saltwater pool, spectacular covered back porch and hot tub area. Entertaining will be an absolute dream with your own HD golf simulator located in one of the bays of the 4 bay garage. A gorgeous, brand new custom kitchen, complete with Dacor appliances, is the heart of the home. Complete with adjacent butler pantry, laundry room, dining area and grand living room with coffered ceiling and stone fireplace. Your home office space is tucked nicely off the front foyer and overlooks the beautiful front gardens. The primary suite is nothing short of incredible - gas fireplace, gorgeous ensuite with dual shower, soaker tub with fireplace & tv and massive walk-in closet. Two other main floor bedrooms with adjoining ensuite. Your guests will not want to leave once they stay in the loft complete with kitchenette and 3pc bath. The lower level is any sports-fan dream! A bar, pool table, projector tv, full kitchen and additional bedrooms, bathroom, sauna room and exercise room complete this home. The bonus is being located in Bayfield! Enjoy all that Main Street offers - dining, shopping & activities. Bayfield offers beautiful beaches, marina and sunsets like nowhere else! Priced far below replacement value for the square footage and property. (id:51300)
Coldwell Banker All Points-Fcr
Royal LePage Triland Realty
65 Tilbury Street
Woolwich, Ontario
AMAZING!! Stunning Corner lot detached house with 4 bedrooms and 3 washrooms offers plenty of space and privacy. Separate living, dining, and family rooms provide versatility for different activities and gatherings. Features like Very Bright, Lots of upgraded windows, 9-foot ceiling on the main floor, modern glass standing shower, and upgraded kitchen cabinets add luxury and functionality to the home. With amenities like the second-floor laundry room and ample storage space, it's designed for convenience and comfort. Huge Backyard for summer activities, Unspoiled basement to design on your personal choice The prime location in a growing community, close to universities, schools, shopping centers, parks, highways, the Waterloo Airport & Toyota Motor Canada, adds significant value. It seems like an ideal family home with everything one could need nearby and much more!! **** EXTRAS **** Seller is willing to do the full house paint job before closing. (id:51300)
Homelife/miracle Realty Ltd
Lot 10 Concession 14 Ndr
West Grey, Ontario
39 ACRES | SITUATED ON A WELL MAINTAINED ROAD YOU WILL FIND THIS BEAUTIFUL TREED OASIS | SOUGHT-AFTER WEST GREY PROPERTY! Features a large building envelope (high & dry ground) with total privacy. Zoning provisions, permitted uses and set backs confirmed with the Municipality. A wonderfully peaceful setting offers seclusion to build your dream home. Enjoy the existing walk/4 wheeler drive trails throughout the property, 2 hunt stands, 2 half-acre working veggie gardens (all organic, no chemicals, not even fertilizer!) that yield various crops (potatoes, tomatoes, beets & radishes)... see all the pictures and awesome aerial drone video! Many open areas, good farmland and plenty of wildlife. Super quiet, private and serene. Great neighbours. Creek and river nearby. Property is great for hunters. Managed forest area affords very low carrying costs... property taxes only $326 per year! A beautiful white pine plantation! One look at this property and you will agree that it may be the one for you! Conveniently situated between Chesley and Hanover just west of Grey Road 3. Hydro at the road. Buy now and start enjoying this paradise this spring and build later at your own pace. Call me or your agent now for full particulars and book your tour before it is too late... you'll be glad you did! P.S. no HST! (id:51300)
Century 21 First Canadian Corp
83815b Dickson Street
Ashfield-Colborne-Wawanosh, Ontario
Welcome to this private, lake level beachfront retreat at the end of the street, on the pristine sandy shores of Lake Huron! Step inside this small and rustic gem, where simplicity meets comfort. 3 bedroom furnished cottage with bunkie area and additional bedroom. Dine al fresco on the deck as you soak in the sights and sounds of the lake, or gather around the dining table indoors for a memorable meal with loved ones. Outside, sandy beach awaits just 9 steps from your door. Sink your toes into the soft sand as you stroll along the shoreline, or take a refreshing dip in the waters of Lake Huron. Spend lazy afternoons basking in the sun, building sandcastles, or enjoying a leisurely swim to the sand bar. Gather around the fire pit for a cozy bonfire under the starlit sky. Share stories, roast marshmallows. The beach is also the perfect setting for romantic moonlit walks or peaceful moments of reflection. Try your hand at fishing, canoeing, beach volleyball or board games, ensuring that there's never a dull moment. Escape the hustle and bustle of everyday life and immerse yourself in the tranquility of lakeside living at this charming beachfront cottage. Whether you're seeking relaxation or adventure, this is the perfect place to unwind, recharge, and create lasting memories with family and friends. Pack your bathing suit, s'mores, and let the fun begin! (id:51300)
Royal LePage Heartland Realty (God) Brokerage
12 Nicholas Street
Tobermory, Ontario
Quaint 3-Bedroom Bungalow on Rural Property in Tobermory. Escape to the tranquility of Tobermory's countryside with this charming 3-bedroom bungalow. Nestled on a picturesque property, this home offers the perfect retreat for those seeking peace and serenity. Step outside, and you'll find yourself immersed in nature, with trails nearby, perfect for hiking, skiing, or exploring. Enjoy the peace and quiet of country living, with the convenience of Tobermory's amenities just a short walk away. Don't miss your chance to make this serene retreat your own! (id:51300)
Royal LePage Royal City Realty Brokerage
144 Ellen Street
Atwood, Ontario
Welcome to 144 Ellen St, nestled in the vibrant Atwood Station Community! The Arthur model offers an ideal layout for both entertaining and everyday living, ensuring smooth transitions between spaces. Upon entering, you'll be greeted by soaring 9’ ceilings that impart a sense of openness and sophistication. Engineered hardwood floors flow seamlessly throughout the foyer, great room, kitchen, and dining areas, imbuing the home with warmth and refinement. The bright, open-concept design amplifies natural light, enhancing the spacious and welcoming atmosphere. With three ample bedrooms, including a primary suite with its own ensuite featuring a modern walk-in glass shower, this home provides a cozy retreat for both residents and guests. Boasting 1602 square feet of living space, this residence strikes the perfect balance between functionality and elegance. Step outside onto the covered deck off the kitchen, offering an ideal spot to savor your morning coffee or unwind at day's end. Don't let the chance slip by to make this brand-new luxury home built by Reid's Heritage Homes your own. Contact us today to schedule a viewing and discover the epitome of contemporary living! (id:51300)
RE/MAX Twin City Realty Inc. Brokerage-2
126 Saunders Street
Atwood, Ontario
Welcome to 126 Saunders Street, a brand new luxury single detached home brought to you by Reid’s Heritage homes and nestled within the new Atwood Station Community! Step inside and be greeted by soaring 9’ ceilings that create an immediate sense of space and elegance. The tastefully chosen engineered hardwood floors seamlessly flow throughout the foyer, great room, kitchen, and dining areas, adding an element of warmth and luxury to the home. The bright open concept layout enhances the natural light, making the home feel even more spacious and inviting. This Baker model design lends itself perfectly to both entertaining and everyday living, allowing for seamless transitions between rooms. Featuring two spacious bedrooms, this home offers a comfortable retreat for all. The primary bedroom boasts its own ensuite bathroom, complete with a modern walk-in glass shower, providing both convenience and a touch of luxury. With a generous 1395 square feet of living space, this home offers the perfect blend of functionality and style. Don't miss the opportunity to make this brand new luxury home in the Atwood Station Community your dream home. Contact us today to schedule a viewing and experience the epitome of modern living! (id:51300)
RE/MAX Twin City Realty Inc. Brokerage-2
30 Queensland Road Unit# 309
Stratford, Ontario
MODERN CONDO LIVING IN STRATFORD! Welcome to Unit 309 at 30 Queensland Rd, a stylish and contemporary condominium located near the heart of Stratford, Ontario. This immaculate 1-bedroom unit offers 748 square feet of comfortable living space, along with a range of desirable features and amenities to enhance your lifestyle. Step inside this bright and airy condo to discover an open-concept layout that maximizes space and functionality. The living area is perfect for relaxing or entertaining, with easy access to the balcony where you can enjoy views of the surrounding neighborhood. The modern kitchen is a chef's dream, featuring sleek cabinetry, stainless steel appliances, and a convenient double sink. Retreat to the tranquil bedroom, which offers plenty of space and includes a large window to let in natural light. Unwind at the end of the day and recharge for tomorrow's adventures. Enjoy access to a range of amenities within the building, including secure bike storage, an exercise room to keep fit, and a party room for hosting gatherings with friends and neighbors. Nature lovers will appreciate the proximity to a nearby dog park and trails, perfect for leisurely strolls or energetic walks with furry companions. Situated in a vibrant neighborhood, this condo offers easy access to shopping, dining, entertainment, and other amenities. Whether you're exploring the local attractions or commuting to work, everything you need is just minutes away. Don't miss out on the opportunity to experience modern condo living at its finest. Schedule a showing today and make Unit 309 at 30 Queensland Rd your new home in Stratford. **Renderings for demonstration purposes only** (id:51300)
Corcoran Horizon Realty
52 Main Street E
Drayton, Ontario
Welcome to 52 Main St E, in the lovely, quaint town of Drayton. If you're looking for that small town, character home, you have come to the right place! Large lot to enjoy all year round hobbies, a large front porch and ample driveway space! A large entryway greets you into a spacious main floor. High ceilings, stain glass windows and lovely wood accents throughout the home bring out its character! The main floor features a 2pc bath, dining, living, kitchen, family room and storage space! Great for a growing family. On the second level you'll find 3 spacious bedrooms and a 4pc bath. All bedrooms & bathroom have had new flooring installed. Finally, enjoy the large backyard with a great-sized deck in the warmer months, perfect for entertaining! Book your showing today! (id:51300)
Keller Williams Innovation Realty
3855 Hessen Strasse
Wellesley, Ontario
Close your eyes and picture you and your family horseback riding on your very own 97 acre dream property located minutes from Waterloo, just outside the quaint village of St. Clements. Gaze at your stunning solid pine 3 bedroom 3 bathroom log home as you drive on the long winding driveway leading to a pristine 10 stall barn (currently made to 8), private riding arena and ample opportunity for outdoor boarding. The property features approximately 45 acres of open farmland with an additional 50 acres of forest comprised of mostly maple trees complete with beautiful walking or horseback riding trails. As soon as you step inside the home you immediately take notice of the gorgeous open concept living area boasting 25 ft ceilings and a floor to ceiling fireplace finished with stones from the original property. The bright and spacious eat in kitchen has been recently updated complete with stainless steel appliances and leathered granite countertops. Other features include a large main level primary bedroom complete with built-in storage, a large walk-in closet and a gorgeous 4-piece ensuite bathroom as well as a lower level in-law apartment with separate entrance and a geothermal heating and cooling system. Don’t miss the chance to make this absolutely stunning property your own! (id:51300)
C M A Realty Ltd.

