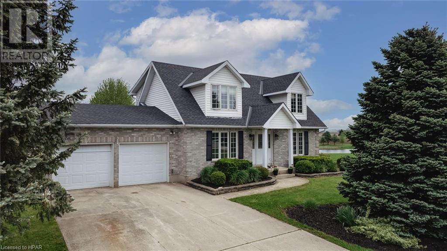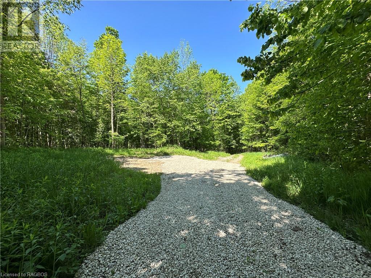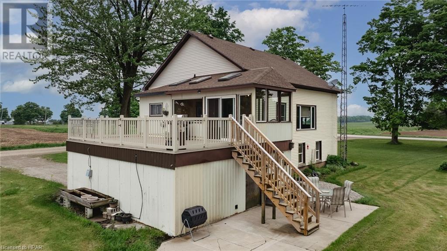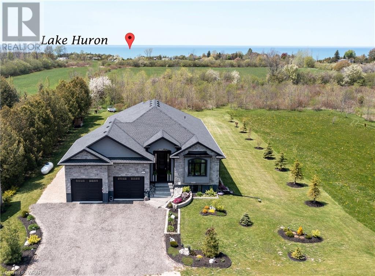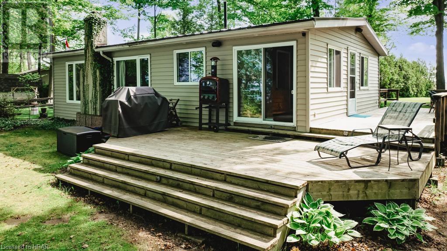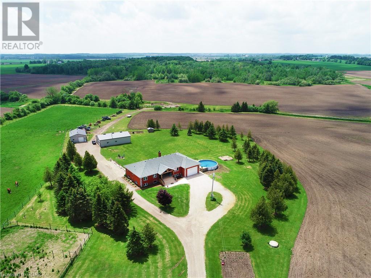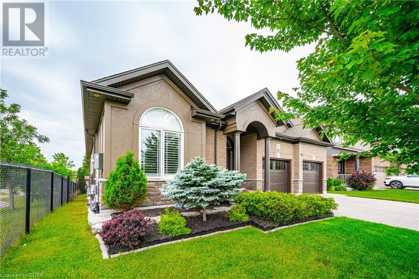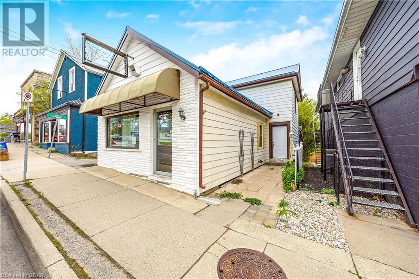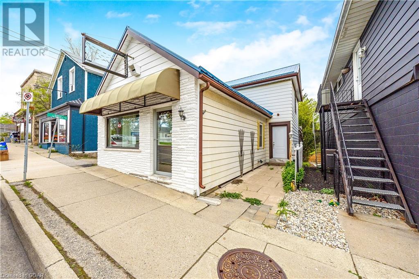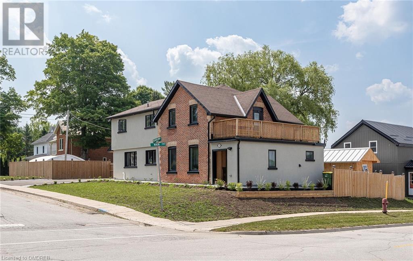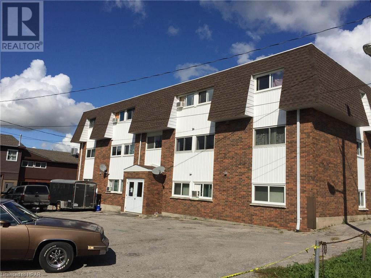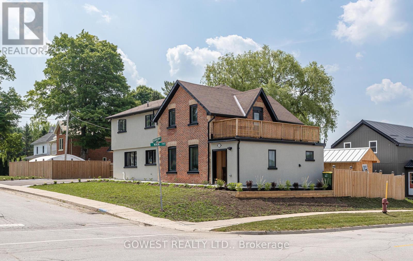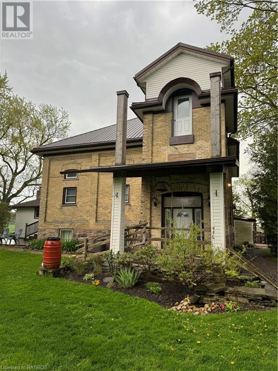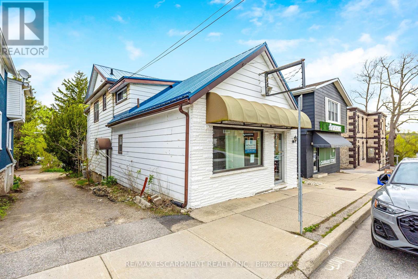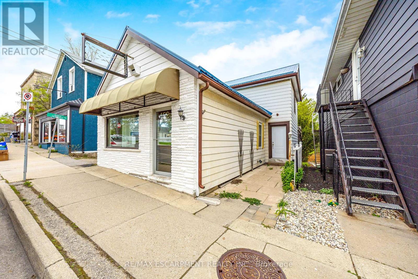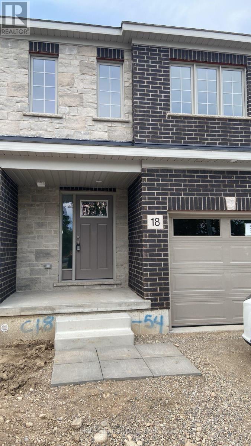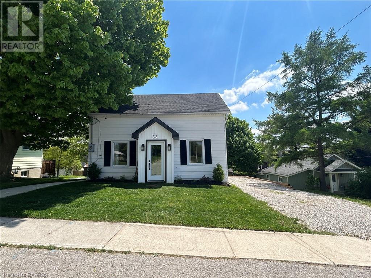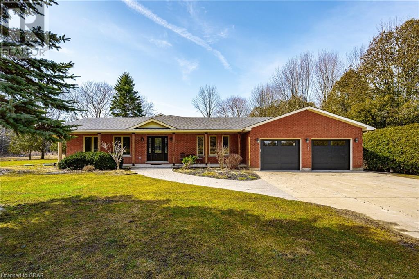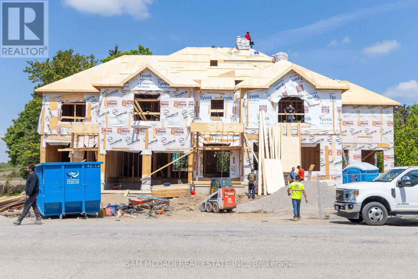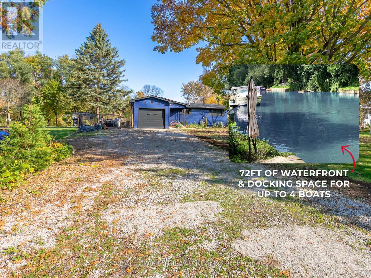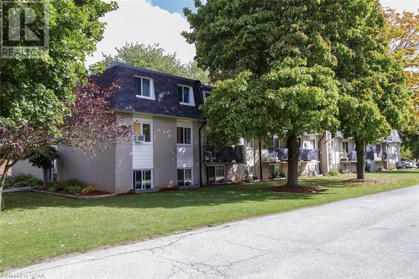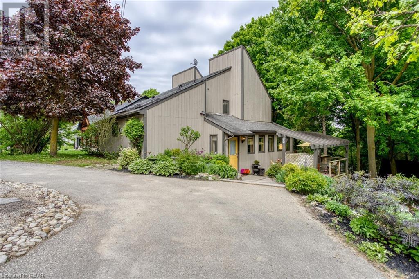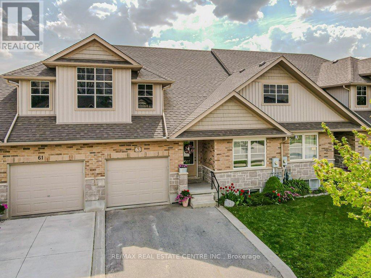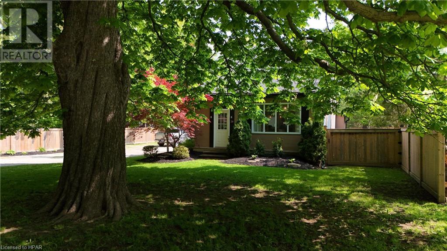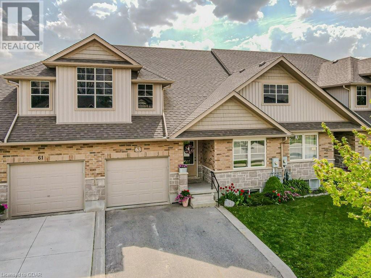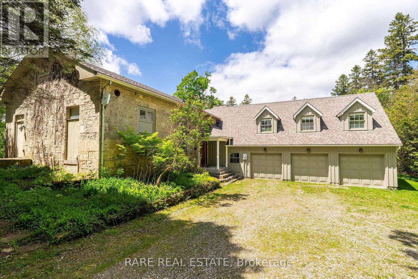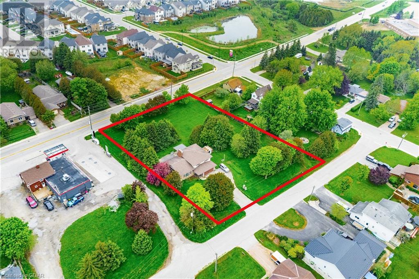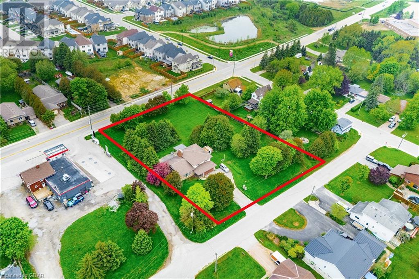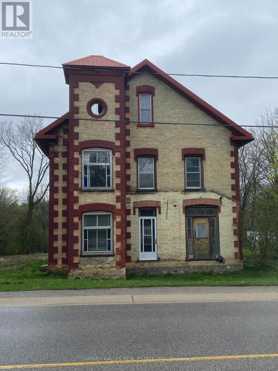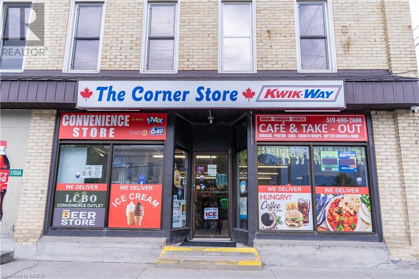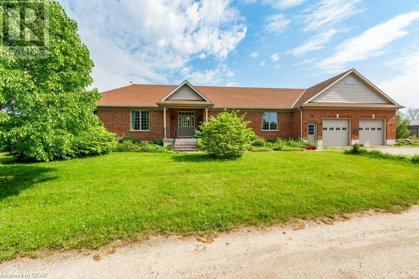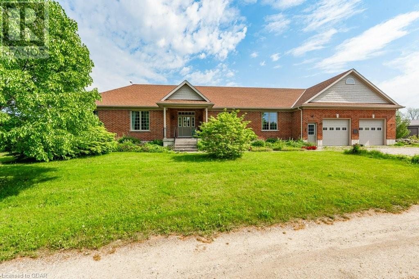Listings
61 Mcdonald Drive
Brussels, Ontario
Where full time living and a vacation home collide. This 3 bed & 2.5+ bath, captivating cape-cod style home overlooks the magnificent Maitland River. With multiple deck areas – you will have plenty of options for taking in that stunning view. Soak in the hot tub or enjoy a cup of coffee on the dock. On the main floor you will find an office or flex space, a stunning & bright gourmet kitchen, a formal dining area w/fireplace, main floor laundry, guest bath, a large living room w/fireplace & patio doors leading you to your full time escape/happy place. Upstairs you will find a luxurious master retreat complete with an ensuite bath and walk in closet, 2 additional bedrooms and bathroom. The full finished basement is open, spacious and offers plenty of storage space. It’s not every day you come across a property where you can canoe, kayak or fish right from your very own backyard- yet still get to enjoy the perks of small-town living! This is a home you won’t want to miss. Contact your REALTOR® today! (id:51300)
Royal LePage Heartland Realty (Wingham) Brokerage
16 Kumpville Pvt Drive E
Listowel, Ontario
A home at the lake; Conestogo Lake! Nestled on a 120’x125’ lot with a fire pit overlooking farmland, this property offers a tranquil retreat in a breathtaking natural setting. Extensively renovated, with over $150,000 worth of improvements, including a 12’x20’ shed & new flooring throughout, virtually every corner of this home has been revitalized. A double-wide driveway provides ample parking, & an attached single-car garage adds convenience. The upper deck provides unobstructed views of the surrounding landscape, & the lower covered porch acts as the main entrance into the lower level mudroom. Inside, the spacious kitchen features granite countertops, stainless steel appliances (2022) & seamless access to the rear deck & backyard. Relish in the panoramic views of the surrounding farmland from the dining area's abundant windows, while the adjacent living room offers a cozy retreat with a bay window framing glimpses of Conestogo Lake through the trees. The primary bedroom suite exudes comfort & charm, with 2 closets, electric fireplace & could easily be converted back into two bedrooms. The second bedroom is generously sized & filled with natural light. Descend to the fully finished basement, where a large family room awaits with a wood pellet stove & a bar area, perfect for entertaining & easy access to the attached garage/workshop. Outside, the expansive backyard offers plenty of room for relaxation & recreation, with a large fire pit area ideal for gatherings under the stars. A newly built 12’x20’ shed provides ample storage space. With its idyllic setting, modern amenities & rustic charm, this home embodies the essence of country living at its finest. A quick walk to Conestogo Lake to enjoy boating, swimming & sunshine or try the nearby local delights at Country Sisters Restaurant, Dorking General Store or head into Drayton & visit their charming stores, cafes and restaurants. (id:51300)
Keller Williams Innovation Realty
034722 5th Sideroad Ndr
West Grey, Ontario
Attention property seekers. Welcome to 034722 5th Sideroad NDR., in the municipality of West Grey. This vacant parcel of land is almost 50 acres of mature trees, trails, open pasture for camping or relaxing. Located only a few minutes to the town of Hanover this could be your opportunity to use this land as is, or potentially develop and build your own home. (id:51300)
Exp Realty
42403 Bridge Road
Seaforth, Ontario
A classic country setting, framed with mature trees, this converted school house was originally built in 1926 and sits on a 1/2 acre lot just minutes from Seaforth. This charming home features large rooms on the main floor including a living room with picturesque views of trees and fields, a formal dining room open to the kitchen space with all the cupboard and storage space you will need, updated countertops and tile backsplash, primary bedroom and a spare room that could also be used as an office, a sun room that leads out to a deck perfect for all your entertaining needs. The lower level has one bedroom, a spacious 4pc bathroom, office and ample storage space. Attached double car garage, propane forced air heat and A/C, newer windows, updated vinyl siding and railing on the upper deck. These country homes don't come up very often, be sure not to miss this one! (id:51300)
Culligan Real Estate Ltd (Seaforth) Brokerage
2b The Square
Bayfield, Ontario
Be your own boss! Smitty's Pizza is situated in the bustling village of Bayfield with excellent highway location, parking and signage visibility. This business is completely turn-key and ready to go including all equipment, business name, telephone number, website, POS and online ordering system, newer natural gas conveyor oven system, updated electrical service panel, newer ventilation system, on-demand hot water heater, 8 X 12 insulated storage shed. List of equipment, financial statements, staffing outline are available by request only. Ask your REALTOR® today. Perfect for a working family! (id:51300)
Royal LePage Heartland Realty (Bayfield) Brokerage
141 Main Street Street
Lambton Shores, Ontario
GREAT INVESTMENT PROPERTY...Bed & Breakfast Business / Owner's Residence / 2 Bedroom Apartment plus more! Located in the town of Thedford..only 10 minutes to Ipperwash Beach on beautiful Lake Huron. This B&B consists of 3 guest rooms with en-suites and French doors to the back patio. Loads of character and charm. One is wheelchair accessible. The main floor Owner's Residence includes chef's kitchen, living/dining room, primary bedroom with cheater en-suite, laundry and large bonus craft room. Unfinished basement with 2 pc bathroom would be ideal as a lounge area for your guests or rent out as an apartment. Additional 2 bedroom apartment with separate entrance includes kitchen, living, dining, bathroom and laundry, all with in-floor heat. Large private yard could accommodate an inground pool or volleyball for your quests. Briggs & Stratton generator, parking for at least 8 vehicles. Close to restaurants, shopping, wineries, golf, beer store, LCBO, horseback riding and the beach. (id:51300)
Royal LePage Triland Realty
141 Main Street
Lambton Shores, Ontario
GREAT INVESTMENT PROPERTY...Bed & Breakfast Business / Owner's Residence / 2 Bedroom Apartment plus more! Located in the town of Thedford..only 10 minutes to Ipperwash Beach on beautiful Lake Huron. This B&B consists of 3 guest rooms with en-suites and French doors to the back patio. Loads of character and charm. One is wheelchair accessible. The main floor Owner's Residence includes chef's kitchen, living/dining room, primary bedroom with cheater en-suite, laundry and large bonus craft room. Unfinished basement with 2 pc bathroom would be ideal as a lounge area for your guests or rent out as an apartment. Additional 2 bedroom apartment with separate entrance includes kitchen, living, dining, bathroom and laundry, all with in-floor heat. Large private yard could accommodate an inground pool or volleyball for your quests. Briggs & Stratton generator, parking for at least 8 vehicles. Close to restaurants, shopping, wineries, golf, beer store, LCBO, horseback riding and the beach. (id:51300)
Royal LePage Triland Realty
43 Sydenham Street S
Port Albert, Ontario
Escape to your own piece of Paradise and experience with this stunning Custom-built Executive home a Luxury living in a place where Cottage life and Dream full-time living meet. Sitting on ½ acre in a quiet area of Port Albert community, this Newer-built Bungalow has everything you may desire in a home from Location to quality finishes. Desirable Open Concept main floor featuring 12 Ft Coffered (Living + Dining) & 9 Ft Ceilings, a Spectacular Gourmet Kitchen with a large Island, Granite countertops, Stainless Appliances, Pantry, Huge Living room, Dining & Dinette, a Focal-Point Fireplace, Engineered Hardwood & Ceramic flooring, 3 Bedrms with gorgeous views, Spectacular Ensuite & Main Bath, WIC, Laundry. Walk out to your relaxing Private Oasis, featuring a huge backyard with beautiful Landscaping, 28 x 14 Covered Deck, interlock Patio with Gazebo & Firepit. Take advantage of an Oversized double Garage & a 20KW/240V top of the line SOMMERS Generator. What an amazing setting, relax and spend a great time with family and friends ! Total Built area as per Builder's Plans is 4,447 Sq Ft (2,195 Main + 2,252 Basement). At just a short Walk to beautiful beaches of Lake Huron, you will be astonished by the magnificent sunset, spectacular views and the tranquility this location can offer. Immaculate condition & amazing look - don't miss this out. (id:51300)
Peak Realty Ltd.
Hwy #21 - Block 1 Dearing Drive
South Huron, Ontario
Welcome to the One Floor End Unit Townhomes at Sol Haven! These 1400 sq ft FREEHOLD bungalows are perfect for an active lifestyle-10 minutes walk to golf, restaurants, cafe's or beach! Tastefully decorated in neutral tones, with quality finishings by Magnus Homes. Open concept great room with lots of windows, higher ceilings(plus high ceilings in the basement with stairs going into the side door perfect for an in-law suite.), gas fireplace, engineered Hardwood floors, and patio doors to the garden. Sit around quartz top island for entertaining or food prep with open dining area. Primary bedroom is good-sized with walk-in closet and double sink ensuite with Tub & tiled and glass shower. The 2nd bedroom could also be a den or office at the front with a 3 piece close-by. End units Stairs from the garage to the basement allows for multi-generational living or separate suite for your guests! Single car garage with drive off the road-YOU own the land - No Condo Fees!! The Lower-level is left for your finishing - or have Magnus Homes finish it to your needs. Both end units are bigger with larger garages and separate door off the side to the lower level. Builder hopes to start construction soon for a Fall 2024 Closing! Plan your retirement or part-time beach community lifestyle! Book your Townhome today. 10% required to hold one for you. This is the first of 4 blocks available so closings can be from Fall 2024 to Spring 2025. (id:51300)
Team Glasser Real Estate Brokerage Inc.
83907 James Street, R. R. #3 Street
Colborne Township, Ontario
Experience the quintessential seasonal family cottage lifestyle at this delightful lakeside retreat. Nestled atop the picturesque shores of Lake Huron, this spacious and inviting family cottage is fully furnished and awaits a new family to create lasting memories. Situated on a generous land parcel of approximately .362 acres, there is ample room for outdoor activities, storage, and parking. Surrounded by mature trees and hedges, the cottage and bunkhouse are complemented by a lush, well-maintained grassy yard that provides easy access upon arrival. The main cottage boasts three inviting bedrooms and a cozy ambiance accentuated by vaulted ceilings, natural finishes, abundant natural light, and a distinctive fireplace as its focal point. Enjoy scenic views of the lake from the kitchen, dining, and living areas. For additional sleeping accommodations for family and friends, the charming bunkhouse comfortably sleeps six and features an outdoor shower. Entertain or unwind on the wrap-around deck that extends the living space outdoors, ideal for BBQs and al fresco dining. Just steps away, the beach beckons for water activities. The private association beach access offers a world-class beach experience with ample sun and sand for all to enjoy. This turnkey cottage is prepared for immediate enjoyment and awaits a family ready to create new memories by the lake. Watch the captivating video for a virtual tour and schedule a private viewing with a REALTOR® to seize this opportunity before it's gone. (id:51300)
Royal LePage Hiller Realty Brokerage
7084 Sixth Line
Belwood, Ontario
Nestled amidst rolling green hills, this magnificent red brick house stands as a testament to classic elegance and rural charm. At 5,288 square feet, it offers ample space for comfort and luxury, ensuring every corner is a sanctuary of serenity. For those who cherish their hobbies, two spacious shops provide ample space for woodworking, crafting, or pursuing other creative endeavors. Outside, the property unfolds into a picturesque farm, spanning 84 acres of verdant pastures and tranquil woodlands. The gentle murmur of a nearby stream adds to the soothing ambiance, creating a peaceful haven for relaxation and reflection. At the heart of the estate lies a sparkling pool, where lazy afternoons are spent soaking up the sun or taking a refreshing dip. Descending into the lower level, you'll discover a hidden gem—a beautifully appointed in-law suite designed for comfort and privacy. Tastefully decorated and thoughtfully laid out, this space offers all the amenities needed for independent living while still feeling connected to the main residence. But the possibilities don't end there—this versatile property also offers the potential for another in-law suite, providing even more flexibility for multi-generational living or accommodating guests. (id:51300)
Century 21 Excalibur Realty Inc
87 Riley Crescent
Fergus, Ontario
Stunning 2170 sq ft bungalow in a highly sought-after South End neighborhood. This exceptional home is just steps away from Hwy 6, parks, grocery stores, restaurants, and all major amenities. With the basement included, the property offers the potential for over 4000 sq ft of living space. Be captivated by the elegance of this 3-bedroom home, featuring engineered wood floors throughout for a seamless and sophisticated ambiance. The living room's fireplace and stone wall create a striking focal point. The luxurious kitchen, laundry room, primary bathroom, and guest bathroom are all adorned with quartz countertops and upgraded tiles. The kitchen is a dream, boasting ample cabinets, a walk-in pantry, and top-of-the-line appliances, including a SUBZERO fridge and WOLF gas stove. The primary suite offers an ensuite bath with a glass shower, soaker tub, and a professionally designed walk-in closet. The garage is thoughtfully equipped with cabinets and an epoxy floor, perfect for a workshop or storing toys. Rest easy knowing the Generac Generator powers the entire house during outages. The basement features a cellar for cold storage and an unfinished open space, offering customization opportunities. The upgraded staircase adds a touch of sophistication on the way to the open and inviting basement. The backyard is a private oasis with a multi-level deck providing privacy on the first level, a gas line for barbecuing, and enchanting LED lights in the railing for a magical ambiance at night. An electric awning offers shade, while surrounding cedar and maple trees create a tranquil atmosphere. A maintenance-free vinyl shed provides practical storage. Approaching the front, the meticulously landscaped front garden welcomes you with landscaped stairs and stone tiles on the porch, creating an inviting entrance. Embrace the serenity of greenspace, the scenic pond views, and the comfort of a meticulously designed home. (id:51300)
Keller Williams Home Group Realty
122 Main Street S
Rockwood, Ontario
LIVE-WORK FLEXIBILITY! GREAT INVESTMENT OPPORTUNITY! Welcome to the unique and versatile property at 122 Main Street South in Rockwood, Ontario. This exceptional listing offers commercial C1 zoning, presenting an excellent opportunity for those seeking a combined business and residential space. The property features a welcoming storefront and office area, plus a powder room, ideal for running your own business or leasing out for additional income. The commercial portion of this property has been meticulously maintained, providing a professional and inviting atmosphere. Beyond the commercial space is a self-contained dwelling with three bedrooms and 1 bathroom. Spanning across an expansive 1,792 square feet, it offers ample room to live comfortably while operating your business next door. Inside the residence, you will appreciate updated flooring that spans throughout the living room and kitchen areas. These spaces are designed for comfort and functionality, creating an inviting ambiance where you can relax or entertain with ease. Step outside from the main living area onto a spacious deck—an ideal spot for enjoying fresh air or hosting outdoor gatherings during warmer months. The basement adds further value to this home by providing generous storage space to keep your belongings organized. This property enjoys proximity to various local amenities from parks and trails for outdoor enthusiasts to shops and eateries catering to diverse tastes—everything you need is within reach. 122 Main Street South presents a rare opportunity to combine work-life balance seamlessly in one location—a storefront with office space plus a comfortable home—all set within the vibrant Rockwood community. Whether you're an entrepreneur looking for convenient live-work arrangements or an investor seeking a versatile property with potential rental income—this could be exactly what you've been searching for. (id:51300)
RE/MAX Escarpment Realty Inc
122 Main Street S
Rockwood, Ontario
LIVE-WORK FLEXIBILITY! GREAT INVESTMENT OPPORTUNITY! Welcome to the unique and versatile property at 122 Main Street South in Rockwood, Ontario. This exceptional listing offers commercial C1 zoning, presenting an excellent opportunity for those seeking a combined business and residential space. The property features a welcoming storefront and office area, plus a powder room, ideal for running your own business or leasing out for additional income. The commercial portion of this property has been meticulously maintained, providing a professional and inviting atmosphere. Beyond the commercial space is a selfcontained dwelling with three bedrooms and 1 bathroom. Spanning across an expansive 1,792 square feet, it offers ample room to live comfortably while operating your business next door. Inside the residence, you will appreciate updated flooring that spans throughout the living room and kitchen areas. These spaces are designed for comfort and functionality, creating an inviting ambiance where you can relax or entertain with ease. Step outside from the main living area onto a spacious deck—an ideal spot for enjoying fresh air or hosting outdoor gatherings during warmer months. The basement adds further value to this home by providing generous storage space to keep your belongings organized. This property enjoys proximity to various local amenities from parks and trails for outdoor enthusiasts to shops and eateries catering to diverse tastes—everything you need is within reach. 122 Main Street South presents a rare opportunity to combine work-life balance seamlessly in one location—a storefront with office space plus a comfortable home—all set within the vibrant Rockwood community. Whether you're an entrepreneur looking for convenient live-work arrangements or an investor seeking a versatile property with potential rental income—this could be exactly what you've been searching for. (id:51300)
RE/MAX Escarpment Realty Inc
254 Bradshaw Drive
Stratford, Ontario
Get ready to be impressed by this stunning 3-bedroom, 3-bathroom, 2050-square-foot home! This incredible house is spacious, bright, and filled with natural light. Whether you enter from the front door or the garage, you'll find a generous landing area perfect for all your belongings. The front foyer offers ample elbow room, featuring a large closet and a conveniently located 2-piece main floor bathroom. The mudroom, accessible from the garage, also includes a sizable closet. From here, you can either step into the main floor living area or head down to the unfinished basement. The basement boasts a roughed-in bathroom, two large egress windows, and tall ceilings. With its layout and features, this basement has excellent potential for an in-law suite (check out the visual in the iGuide tour). The main floor of this home features a large living room and a spacious dining area, all centered around an open-concept kitchen with an island. Do you work from home? The second floor offers a fantastic home office area or a versatile family room space. The primary bedroom is a true oasis, boasting a massive walk-in closet and a gorgeous ensuite with a stand-up shower, a tub, and two windows. Laundry is made easy with a designated laundry room conveniently located on the second floor. This beautiful, spacious home won't last long. Call your Realtor for a viewing today! (id:51300)
RE/MAX Twin City Realty Inc. Brokerage-2
480 Wellington Street E
Mount Forest, Ontario
Move right in to this impeccably maintained 2 year old bungalow located in a mature neighborhood. 3 bed, 2 bath, open living, dining, kitchen with walkout to deck and fenced in yard. Attached garage. Walking distance to water park and baseball diamonds. Take a look, you won't be disappointed. (id:51300)
Century 21 Heritage House Ltd.
157 Main Street W
Markdale, Ontario
Newly renovated 2 unit dwelling. 2 separate entrances at front of the house. First unit has living/dining/kitchen and 3 brs, 2 baths, balcony with seating area, & separate laundry. Second unit has living/dining/kitchen (custom built wooden dining table & bench) & 3 brs, 2 baths, master bedroom has walkout balcony, basement rec room, room for an office/br, separate laundry & separate entrance from basement. Each unit has brand new kitchen cabinets, countertops, & stainless steel appliances. One of a kind property great for extended family or owner+rental. Driveway (22), new exterior stucco, new poured concrete front & side walkways, new electrical wiring, new plumbing, new furnace, new tankless water tank, new AC, switched from electrical to natural gas, new windows. Privacy fence built around both backyards. Can sell furnished. Walking distance to downtown for shopping, Rotary Park, & the Rail Trail for hiking & biking. A 10++ (id:51300)
Gowest Realty Ltd.
74721 Parr Line
Bluewater, Ontario
HOBBY FARM OPPORTUNITY!! IF YOU'RE WAITING FOR VALUE....WELL HERE IT IS!! Original owner offering this lovely home(2002) on this wonderful 46 acre estate featuring approximately 32 workable systematically-tiled acres & approximately 3 acres of black walnut & white pine bush. Spend some time fishing from the two creeks running thru the property. Efficient, concrete-constructed home boasting 3 bedrooms on the main level with the ability to add more in the lower level. Open layout with cathedral ceilings, hardwood floors, large kitchen w/stainless appliances & island leading to dining/living room combo. Primary bedroom is spacious w/ensuite bathroom. Abundance of natural lighting thru-out the main level. Full partially-finished walkout basement w/laundry room, gym area & family room with comfy natural gas in-floor heating. Attached double garage. Charming board/batten exterior. Steel roof. Ample parking w/huge gravel driveway for RV & Truck parking. GORGEOUS PANORAMIC VIEWS OF THE COUNTRYSIDE FROM THE REAR COVERED VERANDAH! Short 10 minute drive to Lake Huron & Bayfield's shops, restaurants & marina. Under one hour drive to London. Drilled well. Fibre internet. Makes a great hobby farm, investment or place to raise your family. THE ULTIMATE FOR PRIVACY! (id:51300)
RE/MAX Reliable Realty Inc.(Bay) Brokerage
66 Albert St
Clinton, Ontario
Twelve plex purpose built apartment building; built in 1987; new roof in 2008; approx 10,500 sq. ft. with 14 parking spaces; extensive up to date firecode work completed in 2005. Each unit is a 2 bedroom, 1 bath. Current cap rate shows about 7.5% at shown expenses and asking price. The property includes 12 fridges, 12 stoves, 3 electric hot water heaters owned. It is located on main Street, Clinton 1 1/2 blocks north of the main lights in the centre of that block more or less. And it is central to all town amenities. A 37 year old purpose built 12 plex with great income potential. Cost per unit is just under $121,000. (id:51300)
Royal LePage Heartland Realty (Clinton) Brokerage
74721 Parr Line
Bluewater, Ontario
HOBBY FARM OPPORTUNITY!! IF YOU'RE WAITING FOR VALUE....WELL HERE IT IS!! Original owner offering this lovely home(2002) on this wonderful 46 acre estate featuring approximately 30 workable systematically-tiled acres & approximately 3 acres of black walnut & white pine bush. Spend some time fishing from the two creeks running thru the property. Efficient, concrete-constructed home boasting 3 bedrooms on the main level with the ability to add more in the lower level. Open layout with cathedral ceilings, hardwood floors, large kitchen w/stainless appliances & island leading to dining/living room combo. Primary bedroom is spacious w/ensuite bathroom. Abundance of natural lighting thru-out the main level. Full partially-finished walkout basement w/laundry room, gym area & family room with comfy natural gas in-floor heating. Attached double garage. Charming board/batten exterior. Steel roof. Ample parking w/huge gravel driveway for RV & Truck parking. GORGEOUS PANORAMIC VIEWS OF THE COUNTRYSIDE FROM THE REAR COVERED VERANDAH! Short 10 minute drive to Lake Huron & Bayfield's shops, restaurants & marina. Under one hour drive to London. Drilled well. Fibre internet. Makes a great hobby farm, investment or place to raise your family. THE ULTIMATE FOR PRIVACY! (id:51300)
RE/MAX Reliable Realty Inc.(Bay) Brokerage
157 Main Street W Street
Grey Highlands, Ontario
Newly renovated 2 unit dwelling. 2 separate entrances at front of the house. First unit has living/dining/kitchen and 3 brs, 2 baths, balcony with seating area, & separate laundry. Second unit has living/dining/kitchen (custom built wooden dining table & bench) & 3 brs, 2 baths, master bedroom has walkout balcony, basement rec room, room for an office/br, separate laundry & separate entrance from basement. Each unit has brand new kitchen cabinets, countertops, & stainless steel appliances. One of a kind property great for extended family or owner+rental. Driveway (22), new exterior stucco, new poured concrete front & side walkways, new electrical wiring, new plumbing, new furnace, new tankless water tank, new AC, switched from electrical to natural gas, new windows. Privacy fence built around both backyards. Can sell furnished. Walking distance to downtown for shopping, Rotary Park, & the Rail Trail for hiking & biking. A 10++ **** EXTRAS **** ELFs, 2 S/S Fridges, 2 S/S Stoves, 2 S/S B/In Dishwasher, 2 Washer, 2 Dryers, GB&E, New CAC, New Garden Shed, Hardwired Exterior Cameras, New Electrical Panels, Existing Blinds, B/I Table In Rear Kitchen. (id:51300)
Gowest Realty Ltd.
77719 Bluewater Highway Unit# 12
Bayfield, Ontario
Welcome to your dream Oasis! Located just steps away from the beautiful town of Bayfield, Ontario, this 4-seasons, 55+ campground at Lighthouse Cove offers the perfect blend of comfort and convenience. Step into this cozy and well-maintained park model home nestled in the serene community of Lighthouse Cove. This delightful residence boasts an open-concept living/dining room area that seamlessly blends into the kitchen, making it perfect for both relaxation and entertaining guests. This home also features an updated bathroom, laundry, and bedroom, along with a bright and spacious sunroom(heated & air conditioned). The front and rear decks provide ample outdoor space, offering two quaint porches perfect for sipping your morning coffee or enjoying the evening breeze. It is located close to Bluewater golf course. The beautiful Lake Huron Sunsets can be viewed from a nearby lookout point, or you can hike along the many walking trails, or cool off in the outdoor pool located just behind the clubhouse. This unit sits on a mature and private yard that you will surely enjoy. Don't miss out on the opportunity to make this your new haven. For more information or to schedule a viewing, contact your local REALTOR® (id:51300)
RE/MAX A-B Realty Ltd (St. Marys) Brokerage
8391 Road 152
Wallace, Ontario
BID TODAY; bidding docs available from your realtor or our auctioneer. Due to No Registrations Auction has been postponed ; registration required before 24th of June to bid live on the PROPERTY AUCTION ON SITE on 28th June. Reserve bid, soft close auction. Property is being sold AS IS WHERE IS. This is an auction held by Embleton Auctions posted on MLS® as a mere posting. All APS bids submitted are to be unconditional; Irrevocable should be 1 day after the auction close. 15% DEPOSIT, including a 10% + HST AUCTION FEE is to be added to any cash bid; acknowledged in the Schedule A of the APS. You may bid by contacting your Real Estate Broker who will be paid commission on completion by the Auctioneer. If you do not have a Broker, Doug Embleton Auctions can provide an Auctioneer to provide you help to place a bid; Auctioneer will compensate your Broker on your behalf. Charming Updated Schoolhouse on 1 Acre – Just Outside Listowel! Step back in time while enjoying modern comforts in this unique 2-bedroom, 1-bath gem. Nestled on a picturesque acre, this former schoolhouse boasts vintage 1990s decor, blending nostalgia with contemporary living. The heart of the home features a cozy woodstove, perfect for chilly evenings, and an inviting eat-in kitchen where you can savor family meals. The spacious interior is complemented by two serene decks, ideal for relaxing and taking in the lush, manicured grounds dotted with mature trees. Whether you're entertaining or simply enjoying a quiet moment, the outdoor spaces offer a perfect retreat. For hobbyists or those in need of extra storage, the 2000 sq ft shop provides ample space for projects, vehicles, or a home-based business. The charm of country living with the convenience of being just minutes from Listowel. This spot is a rare find – a blend of history, character, and modern amenities waiting to welcome you home Schedule your viewing today and step into the timeless allure of this beautifully updated schoolhouse. (id:51300)
Atlas World Real Estate Corporation Brokerage (Lions Head)
End - Block 1 Dearing Drive (Off Bluewater #21)
South Huron, Ontario
Welcome to the One Floor End Unit Townhomes at Sol Haven! These 1400 sq ft FREEHOLD bungalows are perfect for an\r\nactive lifestyle-10 minutes walk to golf, restaurants, cafe's or beach! Tastefully decorated in neutral tones,\r\nwith quality finishings by Magnus Homes. Open concept great room with lots of windows, higher ceilings(plus high ceilings in the basement with stairs going into the side door perfect for an in-law suite.), gas\r\nfireplace, engineered Hardwood floors, and patio doors to the garden. Sit around quartz top island for\r\nentertaining or food prep with open dining area. Primary bedroom is good-sized with walk-in closet and\r\ndouble sink ensuite with Tub & tiled and glass shower. The 2nd bedroom could also be a den or office at the\r\nfront with a 3 piece close-by. End units Stairs from the garage to the basement allows for multi-generational\r\nliving or separate suite for your guests! Single car garage with drive off the road-YOU own the land - No\r\nCondo Fees!! The Lower-level is left for your finishing - or have Magnus Homes finish it to your needs. Both\r\nend units are bigger with larger garages and separate door off the side to the lower level. Builder hopes to start construction soon for a Fall 2024 Closing! Plan your retirement or part-time beach community lifestyle! Book\r\nyour Townhome today. 10% required to hold one for you. This is the first of 4 blocks available so closings can\r\nbe from Fall 2024 to Spring 2025. (id:51300)
Team Glasser Real Estate Brokerage Inc.
414 Simcoe St Street
Warwick, Ontario
Welcome to the Village of Watford, a wonderful place to call home! Notice this property’s great curb appeal and ample parking space. Pride of ownership is evident throughout the interior and exterior of this well-maintained home. Step inside to discover an efficient floor plan with rooms bathed in natural light from custom windows. The kitchen offers easy access to a large, private rear yard, perfect for entertaining. Enjoy summer days with friends and family in the inviting inground sports pool. The primary bedroom and laundry room are conveniently located on the main floor. The garage is currently being used as a heated workshop, but could be converted back to a garage if desired. Ideal for those looking to downsize or purchase their first home. Watford is conveniently situated between Sarnia and London, with easy access to the 402 for commuters. Enjoy the benefits of the new recreation centre, arena, ball diamond, playground, and more. Plus, two elementary schools are just a short walk away. Discover the perfect blend of small-town charm and modern amenities in this well-loved Watford home. (id:51300)
Exp Realty
10147 Port Franks Estate Drive
Lambton Shores, Ontario
Nicely updated bungalow home on a private setting in the heart of Port Franks. Large 80 x 188 yard nicely landscaped with a concrete double wide drive, steel roof, single gar detached garage, concrete fire pit patio and 12 x 12 garden shed. Enjoy your time outdoors on the back deck with covered gazebo and low maintenance composite decking. Inside, the home features vinyl plank flooring throughout with pride of ownership evident in the well maintained and updated interior. Main floor living room includes a large picture window over looking the front yard, gas fireplace and pot lighting. The kitchen includes oak cabinetry that matches the oak trim on the main floor, glass tile backsplash, stainless steel appliances and a side entrance with built in bench and storage. Eating area off the kitchen leading to the living room with patio doors to the back deck. Lots of natural light flows throughout the main floor. 2 bedrooms on the main floor including your primary bedroom. The main floor also includes an updated main floor bath with glass tile features and main floor laundry room. Downstairs is great for the growing family, a space to relax or guests with heated floors keeping the space warm and inviting. Large family room that is big enough for a workout space, ping pong table or games area as well as space for entertainment and enjoying the game on the TV. Two additional bedrooms in the lower level with an updated bathroom. Additionally, the home has an updated furnace (2022), Hot water heater (2021) AC (2021) as well as central vac and hydro meter that is plug in generator ready. Enjoy all the benefits of living in Port Franks with world class private beaches for the residents of Port Franks, boat launches and marinas. The community also has a library, community center, available tennis courts, hiking trails, an abundance of wildlife and community park playground. Its a great community for the growing family, retirees or those looking for a weekend escape. (id:51300)
RE/MAX Bluewater Realty Inc.
122 Main Street S
Guelph/eramosa, Ontario
LIVE-WORK FLEXIBILITY! GREAT INVESTMENT OPPORTUNITY! Welcome to the unique and versatile property at 122 Main Street South in Rockwood, Ontario. This exceptional listing offers commercial C1 zoning, presenting an excellent opportunity for those seeking a combined business and residential space. The property features a welcoming storefront and office area, plus a powder room, ideal for running your own business or leasing out for additional income. The commercial portion of this property has been meticulously maintained, providing a professional and inviting atmosphere. Beyond the commercial space is a selfcontained dwelling with three bedrooms and 1 bathroom. Spanning across an expansive 1,792 square feet, it offers ample room to live comfortably while operating your business next door. Inside the residence, you will appreciate updated flooring that spans throughout the living room and kitchen areas. These spaces are designed for comfort and functionality, creating an inviting ambiance where you can relax or entertain with ease. Step outside from the main living area onto a spacious deckan ideal spot for enjoying fresh air or hosting outdoor gatherings during warmer months. The basement adds further value to this home by providing generous storage space to keep your belongings organized. This property enjoys proximity to various local amenities from parks and trails for outdoor enthusiasts to shops and eateries catering to diverse tasteseverything you need is within reach. 122 Main Street South presents a rare opportunity to combine work-life balance seamlessly in one locationa storefront with office space plus a comfortable homeall set within the vibrant Rockwood community. Whether you're an entrepreneur looking for convenient live-work arrangements or an investor seeking a versatile property with potential rental incomethis could be exactly what you've been searching for. (id:51300)
RE/MAX Escarpment Realty Inc.
122 Main Street S
Guelph/eramosa, Ontario
LIVE-WORK FLEXIBILITY! GREAT INVESTMENT OPPORTUNITY! Welcome to the unique and versatile property at 122 Main Street South in Rockwood, Ontario. This exceptional listing offers commercial C1 zoning, presenting an excellent opportunity for those seeking a combined business and residential space. The property features a welcoming storefront and office area, plus a powder room, ideal for running your own business or leasing out for additional income. The commercial portion of this property has been meticulously maintained, providing a professional and inviting atmosphere. Beyond the commercial space is a self-contained dwelling with three bedrooms and 1 bathroom. Spanning across an expansive 1,792 square feet, it offers ample room to live comfortably while operating your business next door. Inside the residence, you will appreciate updated flooring that spans throughout the living room and kitchen areas. These spaces are designed for comfort and functionality, creating an inviting ambiance where you can relax or entertain with ease. Step outside from the main living area onto a spacious deckan ideal spot for enjoying fresh air or hosting outdoor gatherings during warmer months. The basement adds further value to this home by providing generous storage space to keep your belongings organized. This property enjoys proximity to various local amenities from parks and trails for outdoor enthusiasts to shops and eateries catering to diverse tasteseverything you need is within reach. 122 Main Street South presents a rare opportunity to combine work-life balance seamlessly in one locationa storefront with office space plus a comfortable homeall set within the vibrant Rockwood community. Whether you're an entrepreneur looking for convenient live-work arrangements or an investor seeking a versatile property with potential rental incomethis could be exactly what you've been searching for. (id:51300)
RE/MAX Escarpment Realty Inc.
15 - 18 Goldie Mill Road
North Dumfries, Ontario
Like New Beautiful Sun-Filled Townhouse In The Heart Of AYR, Open Concept Layout With 4 Spacious Bedrooms, Family Room, Living Room, Large Kitchen, Stainless Steel Appliances & 2nd Floor Laundry, Walkout Basement. Close To All Amenities, Minutes To Hwy 401 & Steps Away From Amenities such as Foodland And Tim Hortons. **** EXTRAS **** Tenants To Pay All Utilities - Hydro, Water, Gas, Hot Water Heater (id:51300)
Circle Real Estate
33 4th Street Nw
Chesley, Ontario
Looking to get into the real estate market, or perhaps looking for a great investment property? Welcome to 33 4th St NW in the wonderful little town of Chesley. This home has had a number of updates over the past few years and features 2 large bedrooms and 2 full baths. There is an option to turn the den into a main floor bedroom for true one level living, or keep it as a den/office and enjoy the oversized primary on the second level. Nice open living space, main floor laundry, and a great deck overlooking the large backyard round out this package. Don't hesitate, set up your viewing today! (id:51300)
Exp Realty
241 South Water Street
Mount Forest, Ontario
Situated just outside Mount Forest, this spacious back split residence proudly stands on a generous, nearly 5- acre lot that borders the serene Saugeen River. The property captures the essence of country living, offering a peaceful retreat that harmoniously blends with nature. At the heart of this home is a meticulously renovated kitchen, updated in 2019 with modern finishes, creating an inviting atmosphere for cooking and gatherings. Complementing the home's interior are the freshly renovated bathrooms, each modernized in 2023, ensuring contemporary comfort in every corner. With its many living spaces, this house provides ample room for relaxation, entertainment, and cherished family moments. An expansive concrete driveway welcomes visitors, illustrating the property's blend of functionality and elegance. Positioned near Mount Forest, residents can enjoy the benefits of countryside tranquillity with the convenience of town amenities just minutes away. With its recent upgrades, proximity to the Saugeen River, and generous living spaces, this property offers a unique and appealing living experience for those seeking space and modern touches amidst nature's backdrop. (id:51300)
Mv Real Estate Brokerage
7464 Leslie Road N
Puslinch, Ontario
Very Rare Opportunity to Live & Work in Paradise! Clever Never Lived In Residential/ Commercial On Prime Location On Highway 6 & 401. Live in Nature With Direct Connections in Every Direction!. Optimize Living & Income! MAIN HOUSE: 4,200 Sq Ft. Stunning Open Concept. 4 Bed, 20 feet Coffered Ceilings, Mouldings, Designer Kitchen With Sub-Zero Fridge.2ND DWELLING: 1,200 Sq Ft. Separate Entrance 2 Bed 2 Bath, Great Room, Kitchen & Laundry. Perfect for Rental or In Laws. OFFICE/ COMMERCIAL: Dedicated Main Front Door, Open Space & Bathroom with Allowed Commercial Signage (Perfect for Any Profession such as Lawyer, Vet, Dentist etc.).W/O Finished Basement, Perfect for Rental or In Laws. Great Access & Exposure for Commercial & Yet Peaceful Set Up for Living in the Country. Parking for 12+ cars & Landscaping. This Home Has it All: Luxury, Privacy & Income Potential Galore. Unparalleled Opportunity to Live and Work in a Serene Setting! This ingeniously designed, never-before-lived-in residential/commercial property is strategically located at the prime junction of Highway 6 & 401. Experience the tranquility of nature with the convenience of direct connections in every direction. This property is the perfect blend of comfortable living and income generation! (id:51300)
Sam Mcdadi Real Estate Inc.
8466 Lazy Lane
Lambton Shores, Ontario
This Riverfront Bungalow has been renovated top to bottom and offers amazing value with a bonus main- floor nanny-suite apartment perfect for the in-laws, or as a mortgage helper. It features a large lot with a beautiful 73ft of waterfront, a private dock at the water's edge for fishing and to fit 3-4 boats or jet skis with direct 10 min access to Lake Huron. A large 125+ft driveway extends beside the house with plenty of room for parking all your toys. The land has room for expansion to build another garage, boat house, or a bunky boat house overlooking the water. A new private free concrete boat launch was recently built 1 house over to the right, at the end of the street for easy access to put in your boat. Everything has been redone from a brand-new roof (2023) to a new septic tank system installed 1 year ago This 4 bed/2. 5 Bath/2 kitchen bungalow oasis will not last long, tremendous value! Inquire about 3. 99% mortgage buy-down option. (id:51300)
Royal LePage Triland Realty
118 Preston Street Unit# 104
Arthur, Ontario
Affordable condo in Arthur with a short drive to major work centers. A good sized single bedroom condo on the first floor. The kitchen is updated with newer appliances and back splash. This is a quiet building close to downtown Arthur. This building has low maintenance fees with utilities included. Arthur has an outdoor public pool, splash pad, recreation center, and schools. Come out and see what Arthur has to offer. (id:51300)
Coldwell Banker Neumann Real Estate Brokerage
68 Mcnab Street E
Elora, Ontario
Fabulous Elora Retreat! Who says you can’t have it all? 68 McNab St. Elora has it all, and has something for everyone. A clever and unique design providing so much space and yet so much privacy. Three generations in one house? No problem. A cottage like wooded oasis yet just a five minute walk to the shops of vibrant downtown Elora, and literally steps from hiking trails, the Grand River and a sweet park. 3 floors of spacious rooms, and in addition a full walkout basement to the ravine lot. Three generously sized bedrooms, all with treetop views, an imaginative mind could easily picture their room as a treehouse. Vaulted ceilings, hardwood floors, 3 fireplaces, skylights, a glorious amount of storage. Fully secluded A-frame bunkie with sleeping loft in the private backyard complete with a fire pit and sitting area. Just an hour to the GTA, why fight Muskoka traffic when you can have a home in Elora?? Host friends and family in the large common areas, or in the enormous yard. Gardens are lush with perennials and trees include Cedar, Maple, Oak, Hydrangea, Lilac and Kentucky Coffee. Truly a gem, better see it soon! (id:51300)
Red Brick Real Estate Brokerage Ltd.
41 Fairhaven Lane Unit# 27
Goderich, Ontario
Fairhaven Lane has a well earned reputation for carefree living within the town of Goderich along the shores of Lake Huron. This 2 plus 1 bedroom condominium end unit is kept immaculate and just like new. Built in 2015 the open floor plan and finished basement gives you plenty of room with over 2000 total square feet on both floors. Primary bedroom with a walk in closet and ensuite along with main floor laundry, in floor heat are just a few of the amenities this bright home displays. You won't be disappointed with the landscaping and private rear yard and patio. If you have been waiting for that perfect condo to come on the market, you have just found it. (id:51300)
Coldwell Banker All Points-Fcr
360 Matilda Street
Clinton, Ontario
Almost new Semi detached home built in 2023 in the heart of Huron County in Clinton. This property and its finishes are right out of a magazine. Over 1200 square feet on the main floor with a fully finished basement providing an additional 1090 square feet of living space. 2 Main floor bedrooms, with an ensuite walk-in closet and main floor laundry. Open concept layout with beautiful kitchen island to compliment the beautiful feeling of this move in ready home. Oversized 1 car garage and private deck and double car concrete driveway round out just a few of the features that have to be seen in person. Reach out today for your private viewing. (id:51300)
Coldwell Banker All Points-Fcr
63 Clegg Road
Centre Wellington, Ontario
Nestled In The Picturesque Town of Elora. This Well Maintained Freehold Bungalow Townhome Features An Open Concept Floor Plan That Welcomes You With Cathedral Ceilings & Skylights, Providing An Abundance Of Sunlight Throughout The Day. Well Appointed Bedrooms With A 3-Piece Ensuite Off The Primary, And A Main Floor Laundry Room With Exit To The Garage. The Basement Features An Oversized Rec Area With Gas Fireplace, 2 Spacious Bedrooms, 3-Piece Bathroom With Walk-In Shower, Ample Storage and Quality Laminate Flooring Throughout. Enjoy The South Facing and Professionally Landscaped Yard. Over 2,500 sq.ft. of Finished Space Located On A Quiet Street Surrounded By Million Dollar Homes. **** EXTRAS **** Just A Short Distance From The Charming Shops, Cafes, and Restaurants Of Downtown Elora, As Well As Many Scenic Parks & Trails. This Home Offers The Perfect Blend of Small-Town Charm and Modern Convenience. (id:51300)
RE/MAX Real Estate Centre Inc.
38 Main Street S
Bayfield, Ontario
Welcome to 38 Main Street South in the beautiful lakeside village of Bayfield. This 2 bed, 1 bathroom, 1.5 story home is perfect for first time buyers seeking property in Bayfield. Situated on an extra wide lot (82.5 ft x 132 ft) with ample parking and room for expansion, this home is a short bike ride away from the historic Main Street and Lake Huron. As you step inside, you’re greeted by an inviting open concept living space adored with wood beams and large windows that bathe the home in natural light. The living area seamlessly flows into the well –appointed kitchen, complete with modern appliances and walk out deck for barbequing. The expansive primary bedroom provides generous sized closets and built in shelving along with space to read and relax. Outside, you’ll find a peaceful oasis waiting to be explored. Step onto the spacious deck, where you can unwind by the fire or cool off in the above ground pool. The fully fenced backyard is perfect for entertaining in the summer months. In recent years the home has had some upgraded interior and exterior electrical, washer, dryer, dishwasher, eaves troughs with gutter guard, downspouts and fascia, pool pump and filter along with other cosmetic improvements. If you’re looking to get into the Bayfield market, this is your opportunity! Call today for more information or speak to your REALTOR® about setting up a showing. (id:51300)
Coldwell Banker All Points-Fcr
63 Clegg Road
Elora, Ontario
Nestled In The Picturesque Town of Elora. This Well Maintained Freehold Bungalow Townhome Features An Open Concept Floor Plan That Welcomes You With Cathedral Ceilings & Skylights, Providing An Abundance Of Sunlight Throughout The Day. Well Appointed Bedrooms With A 3-Piece Ensuite Off The Primary, And A Main Floor Laundry Room With Exit To The Garage. The Basement Features An Oversized Rec Area With Gas Fireplace, 2 Spacious Bedrooms, 3-Piece Bathroom With Walk-In Shower, Ample Storage and Quality Laminate Flooring Throughout. Enjoy The South Facing and Professionally Landscaped Yard & The Ability To Park 2 Cars Side-By-Side On The Driveway. Over 2,500 sq.ft. of Finished Space Located On A Quiet Street Surrounded By Million Dollar Homes. Just A Short Distance From The Charming Shops, Cafes, and Restaurants Of Downtown Elora, As Well As Many Scenic Parks & Trails. This Home Offers The Perfect Blend of Small-Town Charm and Modern Convenience. (id:51300)
RE/MAX Real Estate Centre Inc Brokerage
9214 Sideroad 17 Road
Erin, Ontario
Claim a piece of history and craft your future within the enchanting walls of this historic school house conversion. Nestled on nearly 4 acres of idyllic land, this magical property boasts a natural swimming pond, cascading waterfall, and tranquil dock for pure relaxation.Escape the mundane and embrace cottage life without the long commute. This 1862 home blends modern renovations with timeless charm. As you enter Coningsby Hamlet, a whimsical world unfolds before you, welcoming you with a spacious driveway and a charming three-car garage.Step through the original grand wooden door into a cozy sanctuary, where a library with a wood-burning fireplace brings warmth. Marvel at the vaulted wood-beamed ceiling and exposed stone walls that adorn the loft and cottage bedroom, each detail a testament to the home's storied past.The family room, with its stone wood-burning fireplace, offers a cozy haven for winter nights spent with loved ones. The dome shaped sunroom, bathed in natural light from surrounding floor to ceiling windows, invites you to immerse yourself in the beauty of your private retreat.Moving on to the new, get excited with your spacious master bathroom featuring a large jacuzzi bathtub and 270 degrees of windows, providing abundant natural light and stunning views of the forest and garden.Step out into a garden of dreams, where spectacular perennial blooms and the serene natural swimming pond beckon. The views extend to a majestic cedar forest, inviting you to explore.This unique property is a must-see, a magical blend of past and present, offering a lifestyle of unparalleled charm and tranquility. (id:51300)
Rare Real Estate
245 Seldon Street
Thamesford, Ontario
Just move in and enjoy! This 4 BR, 2 bath back split has been renovated top to bottom. Main floor is open concept with kitchen renovated in 18' with granite counters, large island, wall pantry and coffee bar area, 2 bay windows and hardwood flrs. Upstairs offers 3 bedrooms and bathroom was renovated in 21'. Third level has a large 25 ft family room with gas fireplace (21') and updated 3 pc bath with glass shower (22'). 4th level has a rec room (22'), 4th bedroom (22')and laundry room. Backyard is perfect family and friends alike to enjoy with a stamped concrete pad with fire pit, covered pergola with gas fireplace, outdoor tv connections, ethernet connections (all done in 22'). Garage is gas heated, with new garage door, insulation and drywall 22'. Other updates include: upstairs railing 24', roof 18', 2 bay windows, 3rd and 4th level windows are 22' and upper bath is 18', both exterior doors 21', furnace and a/c/heat pumps 23', panel 18', ERV/HRV 23', owned on demand water heater 23', UV treatment for HVAC, scale preventions system for water 23'. Bonus storage on 4th level through bedroom closet under the stairs. Mins from the 401. (id:51300)
Century 21 Heritage House Ltd Brokerage
575 Hill Street E
Fergus, Ontario
This property is being sold as a potential future development opportunity. Property has frontage on 2 streets - 190 feet on Hill Street East and 191 feet of frontage on Garafraxa Street East. Slightly irregular depth - with 219 feet on the east perimeter and 196 feet on the west side. Subject property is currently legally 2 lots. An existing house is presently situated on the property - a solid custom built 1970's sidesplit offering over 2800 square feet of finished living space with 4 bedrooms and 2 bathrooms. Prospective buyers are encouraged to reach out to township / their consultants to perform due diligence / investigate possibilities - including possible zoning changes/feasibility of multi-residential or commercial development. (id:51300)
Royal LePage Royal City Realty
Royal LePage Royal City Realty Brokerage
575 Hill Street E
Fergus, Ontario
This property is being sold as a potential future development opportunity. Property has frontage on 2 streets - 190 feet on Hill Street East and 191 feet of frontage on Garafraxa Street East. Slightly irregular depth - with 219 feet on the east perimeter and 196 feet on the west side. Subject property is currently legally 2 lots. An existing house is presently situated on the property - a solid custom built 1970's sidesplit offering over 2800 square feet of finished living space with 4 bedrooms and 2 bathrooms. Prospective buyers are encouraged to reach out to township / their consultants to perform due diligence / investigate possibilities - including possible zoning changes/feasibility of multi-residential or commercial development. (id:51300)
Royal LePage Royal City Realty
Royal LePage Royal City Realty Brokerage
14 Hillcrest Street W
South Bruce, Ontario
**Charming Fourplex in Teeswater, ON Ideal Investment Opportunity!** Located at 14 Hillcrest St W, this fourplex offers an excellent chance to own a multi-unit property in the heart of Teeswater. Each unit provides ample living space, making it perfect for potential tenants or a multi-generational family. The property boasts a spacious lot 75x350ft that goes all the way to the Teeswater River. Walking distance to two schools, 30 minute drive to Lake Huron. Enjoy canoeing & kayaking from your own backyard! ***Please note:** This property is being sold in **as is, where is** condition, presenting a unique opportunity for those looking to invest in or renovate a multi-family residence. No HVAC. Access to natural gas at lot line. Hydro, Municipal water & Sewer available. Will require all new mechanicals. Approx 3,000 sq.ft *measurements should be verified by the buyer* Don't miss out on this incredible investment potential in Teeswater! Bring your design & vision! (id:51300)
Harvey Kalles Real Estate Ltd.
5190 Ament Line Unit# A
Linwood, Ontario
Excellent LCBO Agency, Convenience Store, Food Store & Vape Store recently opened business in Linwood, ON is For Sale. Located at the intersection of Ament Line A/Manser Rd. Surrounded by Fully Residential Neighbourhood, close to Waterloo and much more. Great business with High Sales Volume, Low Rent, Long Lease and so much opportunity to grow the business even more. High Sales Volume, Rent: $2500/m + TMI + HST, Lease: Existing + 5 years option to renew, Store Area: Approx. 3200sqft. (id:51300)
Homelife Miracle Realty Ltd
4075 Victoria Road S
Puslinch, Ontario
Idyllic 86-acre hobby farm featuring a custom-built 2000 sq ft brick bungalow surrounded by beautiful landscaping. This enchanting property showcases 50 acres of workable land, 30 acres of wooded conservation and beautiful paddock, meadows & gardens. The immaculate home features 3 beds, 3 baths, gleaming oak plank flooring, and lofty 9 ft ceilings. Delight in the gourmet country kitchen, cozy family room with a gas fireplace, and luxurious primary bedroom with a spa-like en suite bath. The finished basement offers a charming wood stove, a generously sized bedroom/games room, and a private entrance from the garage. Additional highlights include an oversized double garage, a fully equipped shop/barn, greenhouses, chicken coop, and a lucrative solar energy system generating $8500 annually. Just moments away from Hwy's 6 & 401. (id:51300)
RE/MAX Real Estate Centre Inc Brokerage
4075 Victoria Road S
Puslinch, Ontario
Idyllic 86-acre country estate featuring a custom-built 2000 sq ft brick bungalow surrounded by beautiful landscaping. This enchanting property showcases 50 acres of workable land, 30 acres of wooded conservation and beautiful paddock, meadows & gardens. The immaculate home features 3 beds, 3 baths, gleaming oak plank flooring, and lofty 9 ft ceilings. Delight in the gourmet country kitchen, cozy family room with a gas fireplace, and luxurious primary bedroom with a spa-like en suite bath. The finished basement offers a charming wood stove, a generously sized bedroom/games room, and a private entrance from the garage. Additional highlights include an oversized double garage, a fully equipped shop/barn, greenhouses, chicken coop, and a lucrative solar energy system generating $8500 annually. Just moments away from Hwy's 6 & 401. (id:51300)
RE/MAX Real Estate Centre Inc Brokerage

