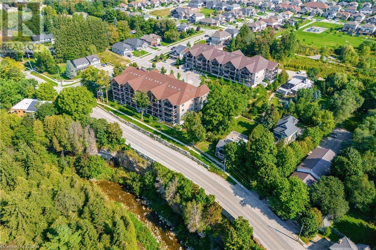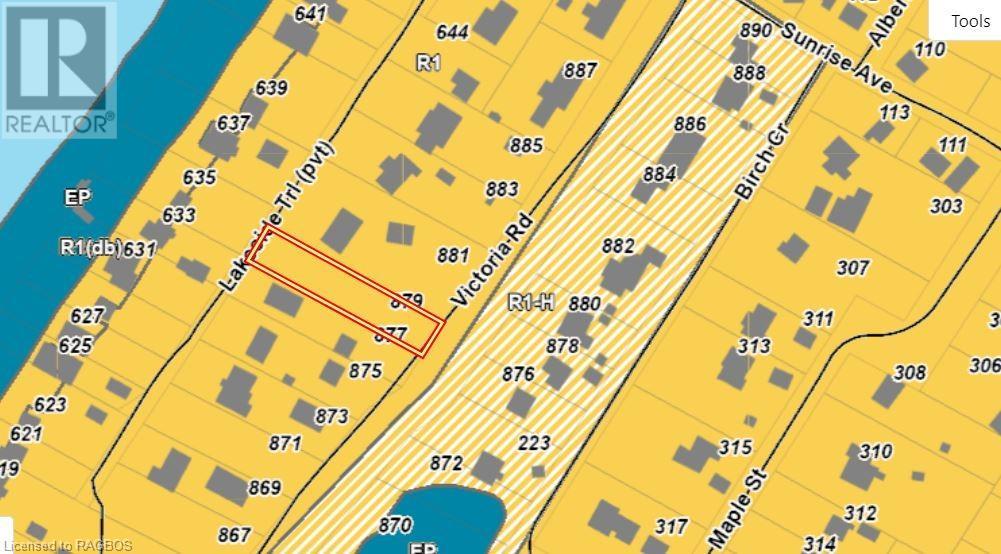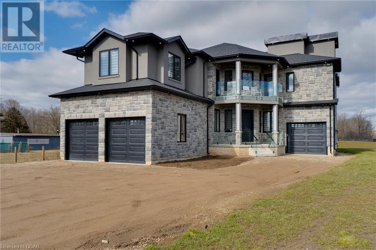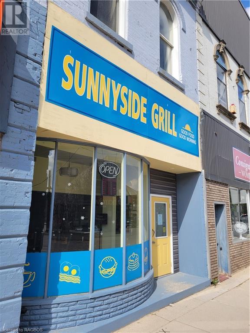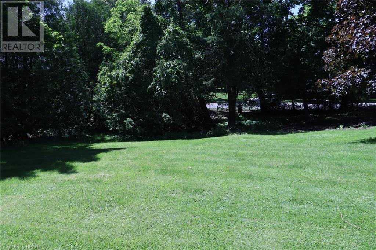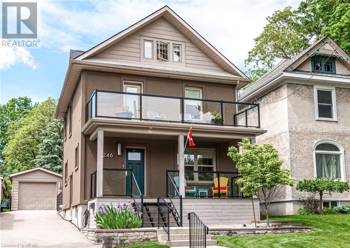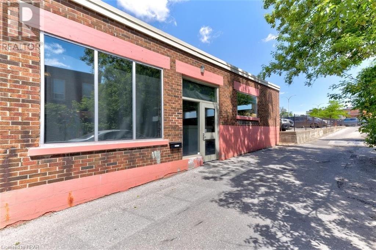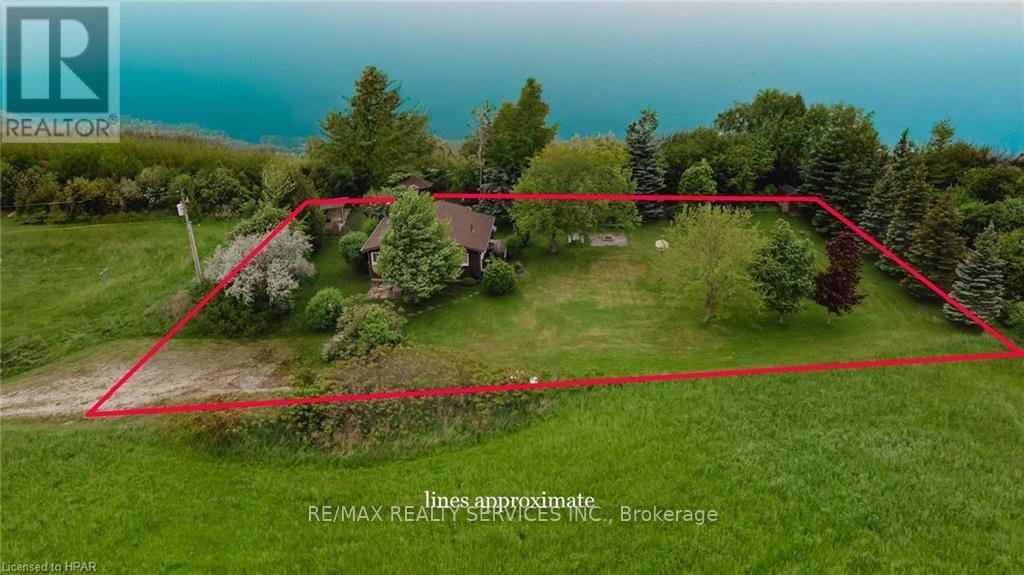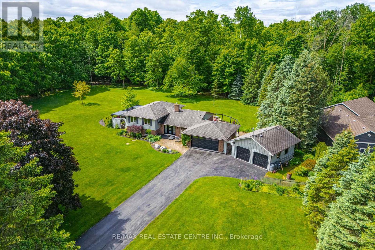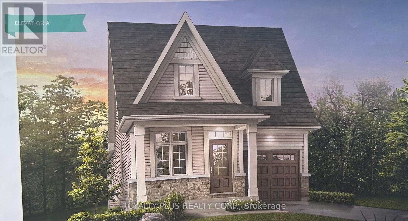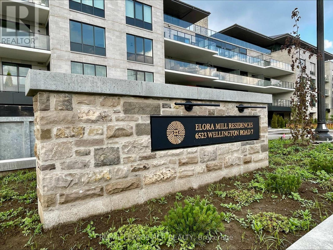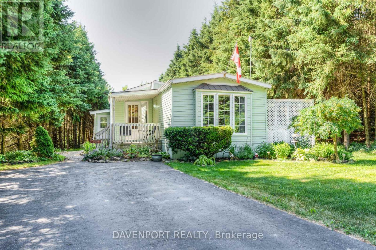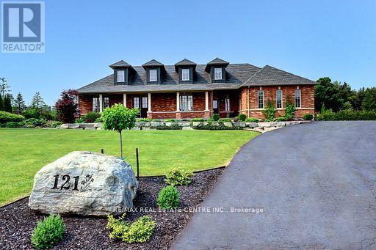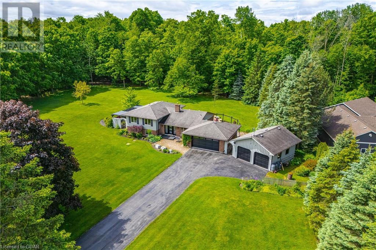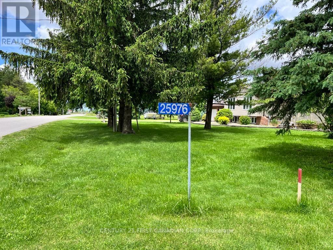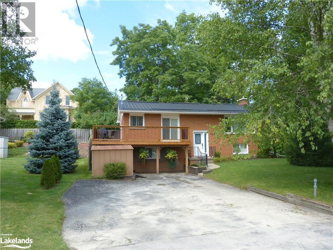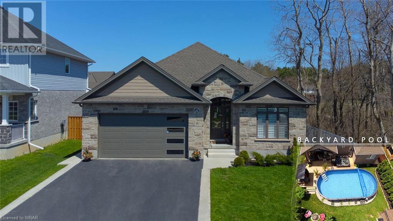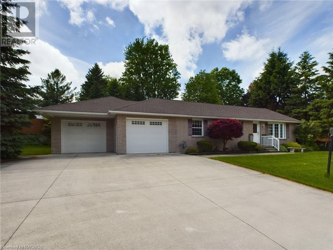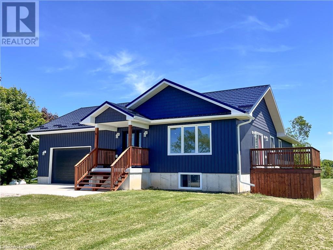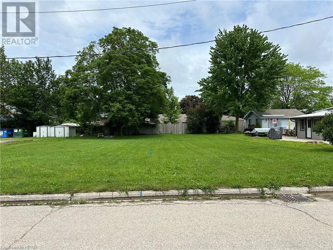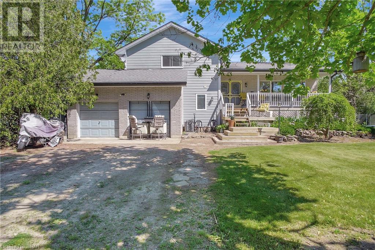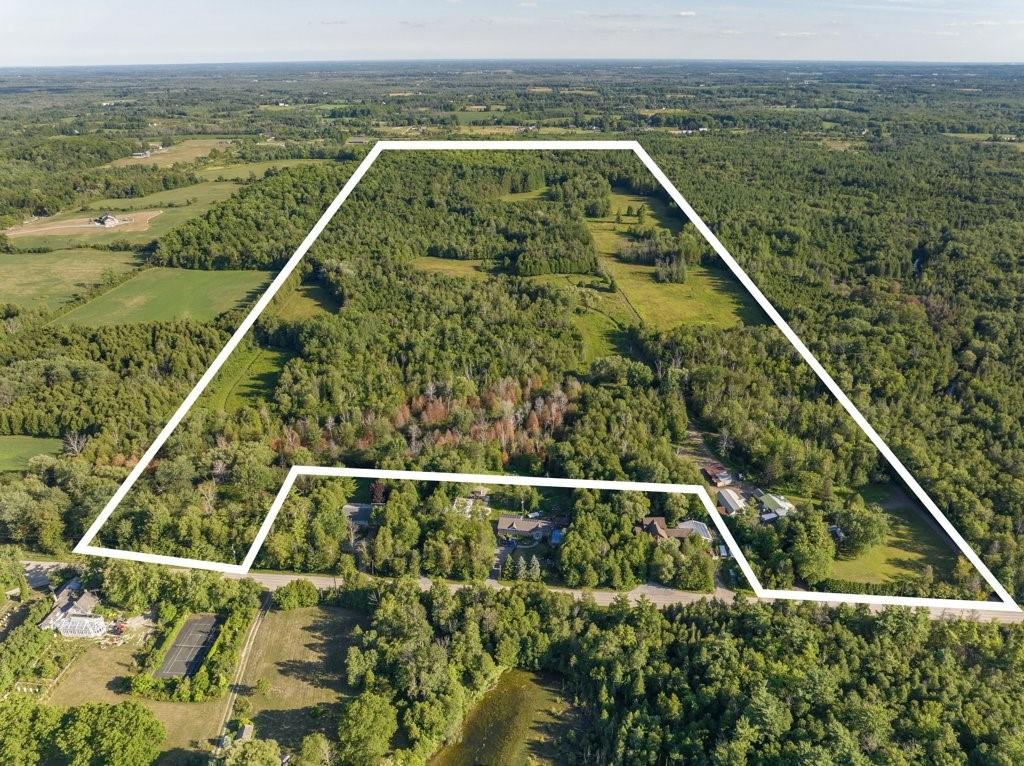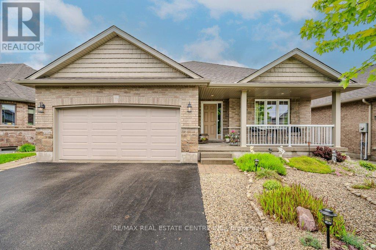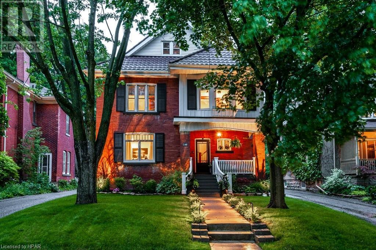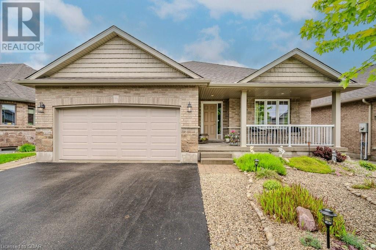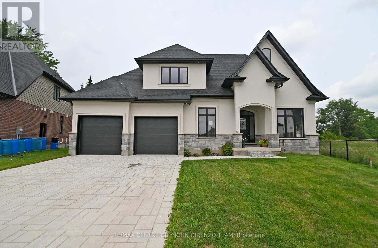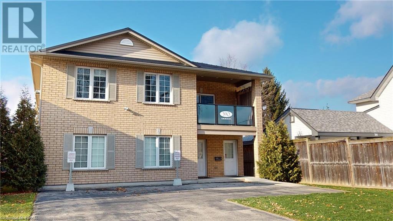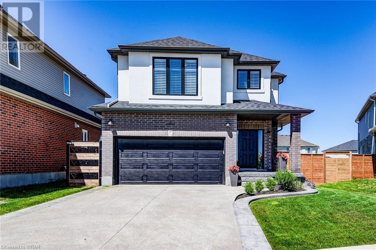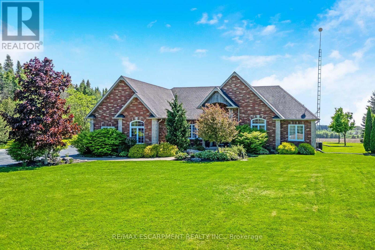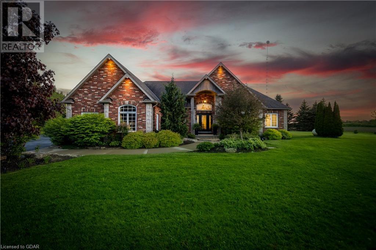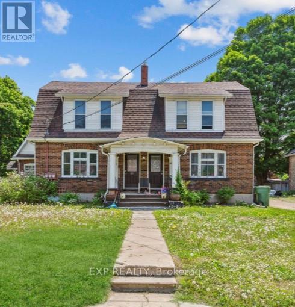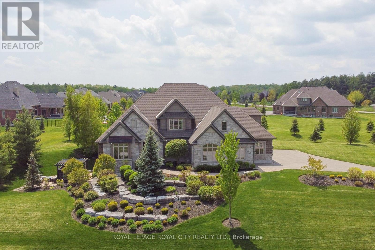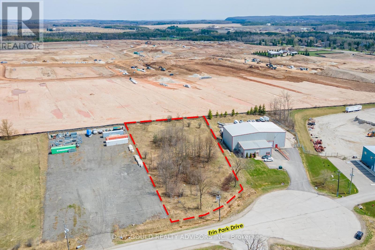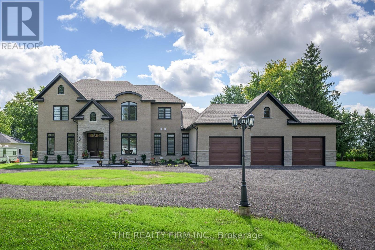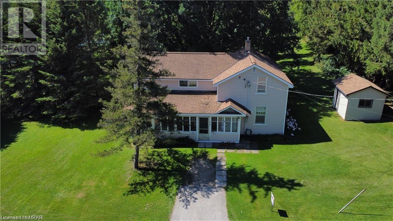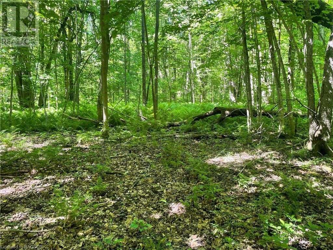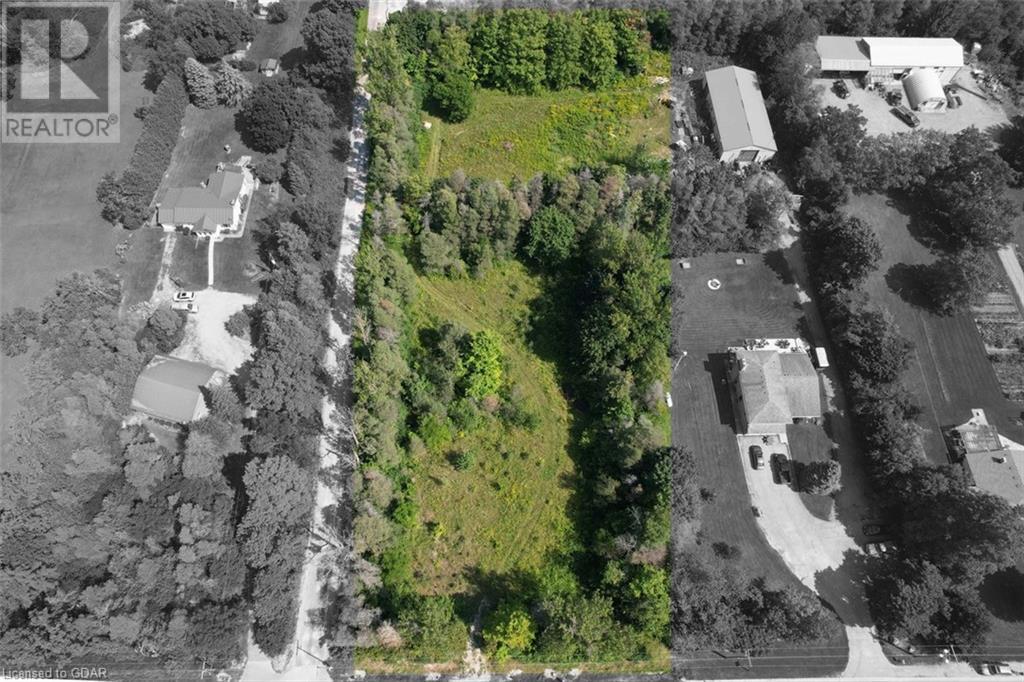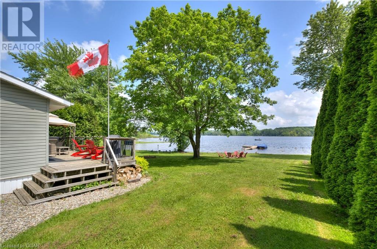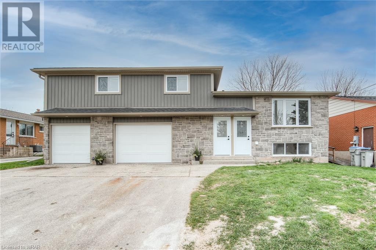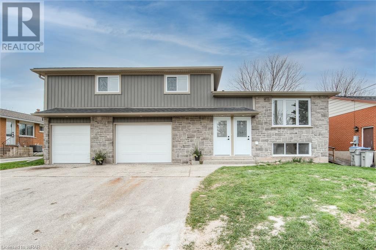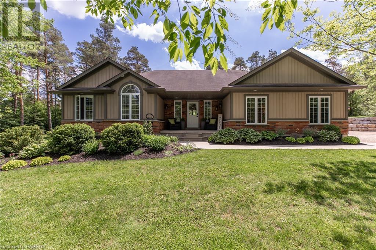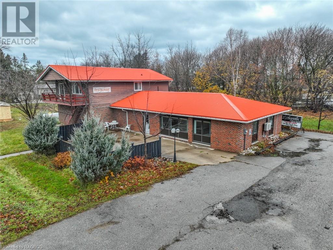Listings
23 Stumpf Street Unit# 309
Elora, Ontario
Stunning, modern one of a kind condo on the PENTHOUSE level at Elora Heights. Arguably one of the nicest units in the whole complex - with a quiet south end location. ( Was even featured in a well known home design magazine. ) Built in 2017 and beautifully upgraded, absolutely no detail was overlooked in the planning and finishing of this condo. Soaring 16+ foot vaulted ceilings open to the SECOND FLOOR LOFT. Luxurious finishes throughout; too many upgrades to list here. A thoughtfully designed 1800+ square foot layout; be sure to check out the online floorplans and virtual tour. Two bedrooms ( including amazing primary suite) and two FULL bathrooms. And of course, the special custom finished loft level with SKYLIGHTS which offers additional living space - and also features a separate room which would make a fantastic guest suite or home office. Great panoramic views to the east, south and west from the absolutely huge extra wide balcony, a perfect place to enjoy outdoor living. ( Lots of room for all your patio furniture here ! ) UNDERGROUND PARKING and storage included. Building amenities include a gorgeous welcoming lobby, well appointed party room and lounge as well as an exercise room. Condo fees INCLUDE heating, cooling and water. All of this within walking distance of Downtown Elora shops, cafes, and restaurants as well as the Grand River, parks and walking trails. Truly a one of a kind property and certainly one that must be seen to believe. Book your private showing today. (id:51300)
Royal LePage Royal City Realty
879 Victoria Road
Point Clark, Ontario
Discover a rare gem in the serene lakeside community of Point Clark! This 50 x 250-foot treed lot offers a unique opportunity. Nestled within a tranquil setting, this property that extends from Victoria Road to Lakeside Trail is a true diamond in the rough, providing the perfect canvas for your vision. Enjoy the proximity to stunning Lake Huron, with its pristine beaches and recreational opportunities just a short walk away. Point Clark boasts a charming lighthouse, local parks, and a vibrant community spirit, making it an ideal location for both year-round living and seasonal getaway. Municipal water and septic required. Don’t miss out on the opportunity to own a piece of Point Clark’s natural beauty! Buyers please complete your own due diligence. (id:51300)
Wilfred Mcintee & Co Ltd Brokerage (Walkerton)
1228 Berlett's Road Unit# 23
St. Agatha, Ontario
EXQUISITE Custom-Built Residence on 3.5 Wooded Acres with 304 feet of Water Frontage on Exclusive Sunfish Lake! The epitome of sophistication on the inside with the most fabulous outdoor oasis including Lake Share Ownership. Immerse yourself in luxury with floor-to-ceiling windows providing stunning panoramic views of the lake and surrounding woods. The spacious, open-concept living area boasts 10’ ceilings and a magnificent stone fireplace, perfect for cozy gatherings. The large, eat-in kitchen features a central island, custom cabinetry, quartz countertops, and state-of-the-art appliances. The primary bedroom on the main level is a true retreat with a designer ensuite bath and a walk-in closet equipped with custom built-ins and a walk out to the green space. Attention to detail and high-end finishes are evident throughout the home. A hydronic radiant system heats the main floor including the insulated garage. The separate winterized 300+ Sqft Bunkhouse offers an additional finished living space, storage area and a built-in garage perfect for a vehicle or workshop. This executive home seamlessly blends with its natural surroundings. Sunfish Lake is a private sanctuary, with no public access. The Sunfish Lake Association maintains an additional 50-acre private conservation area with woodlands and wetlands, offering excellent hiking, cross-country skiing, and seasonal panoramic views. This IS your HOME and COTTAGE … all within minutes to shopping (Costco, Waterloo Boardwalk) and only an hour to Pearson Airport. Experience unparalleled privacy, luxury, and nature in one stunning package! (id:51300)
Royal LePage Wolle Realty
7278 Gore Road
Puslinch, Ontario
Exuding sophistication and class, this magnificent 6-bedroom, 5-bath Puslinch estate offers the elevated modern lifestyle you crave! Standing proud on verdant grounds, this stunning custom brick home exhibits fine craftsmanship that seamlessly transitions indoors, welcoming you with neutral hues, striking crown molding, recessed lighting, and engineered hardwood flooring. Entertain guests under the living area’s coffered ceilings or by the stately fireplace. A distinctive accent wall, stylized ceilings, and a designer chandelier lend elegance to the dining room. Straight out of a magazine, the chef’s kitchen showcases top-of-the-line appliances, soft-closing cabinetry, a pot filler, wet bar, and sleek quartz countertops extending to the waterfall island. Six stylish and comfortable retreats await you after a long day, three of which feature walk-in closets with built-in organizers and Luxurious hardware accentuates the beautiful heated tiles in the refreshing baths. The gorgeous primary suite steals the show with a generous wardrobe and exquisitely tiled ensuite with an oversized shower. Immerse yourself in idyllic country vistas from one of three extensive balconies with frameless glass railings, allowing you to enjoy unobstructed views of the nearby woodlands. Other notables are two bonus rooms, mud room, a dog wash area, and a folding station. Attached are garages for three vehicles. With easy access to shopping, dining, local attractions, and conveniences, why wait? Come make this yours while it’s still available!! . (id:51300)
Royal LePage Royal City Realty
210 Durham Street E
Walkerton, Ontario
Great commercial property with potential. Business formerly ran as Sunnyside Grill out of store front area of the building. Upstairs residential area needs renovated, but would make 1 large or possibly 2 rental units. Selling building only, not the business or chattels. Everything as is where is. (id:51300)
Wilfred Mcintee & Co Ltd Brokerage (Walkerton)
Pt Lt 11 Isaac Street
Clinton, Ontario
Vacant single family building lot newly severed. Taxes and assessment are not established due to Severance. The lot has services out front, hook-up fees will be paid by the Buyer. (id:51300)
Coldwell Banker Dawnflight Realty (Seaforth) Brokerage
246 William Street
Stratford, Ontario
Style. Sophistication. Location. Rarely do all three come together so perfectly in a property. Completely renovated & reimagined, white walls & warm maple floors welcome you when walk in the front door. The living room with its walnut built-ins & gas fireplace flows seamlessly into the dining room which showcases a connection to a gorgeous back yard. Function & form are on full display in the kitchen, offering an abundance of prep space/storage, open shelving & a peninsula with seating. The second level reveals a generous primary bedroom with an enviable walk-in closet & your own private balcony. Additionally on this level, a cosy office nook, handy laundry, a den for relaxing & yet another balcony to soak in the sun & views from above. Ascending to the loft, an airy bedroom & a 3-piece bathroom is an ideal & comfortable spot for visiting family & friends. Stepping outside, you'll enjoy your own urban oasis featuring a heated 12' x 28' salt water pool, gorgeous stone work & patio with thoughtful landscaping encompassing the yard. Perched just beyond the shores of the Avon River, green space & riverfront trails sit at your door step, with Stratford's renowned theatres & downtown being a short walk away. 246 William St. is quiet luxury defined - Make it yours. (id:51300)
Home And Company Real Estate Corp Brokerage
107 Erie Street Unit# Rear
Stratford, Ontario
Available 10,235 square feet of impressive commercial space for lease with parking for 10 cars providing an incredible opportunity for your business available in downtown Stratford. Currently used as office space, however many additional uses are applicable under C3 zoning. Private exterior access, open concept office with appealing decor and high ceilings, private offices with glass and fully walled, board room, and meeting spaces, kitchenette, washrooms, and file storage are currently in place along with a backup generator should be needed. If you seek an outstanding opportunity for your business, book your private showing through your trusted REALTOR® to view this offering. (id:51300)
Sutton Group - First Choice Realty Ltd. (Stfd) Brokerage
69375 Victoria Drive
South Huron, Ontario
Nestled on a sprawling 4.56-acre lot, this custom-built ICF bungalow epitomizes luxury and tranquility. Perfect for those yearning for a serene escape with ample space for both living and entrepreneurial endeavors, this property boasts an array of features tailored for comfort, style, and functionality. Step inside to an open-concept living area where vaulted ceilings and gleaming floors create an airy, welcoming ambiance. The kitchen is a chefs delight, featuring granite countertops and stainless steel appliances a superb setup for entertaining friends and family. The master bedroom is a private oasis, complete with his and hers closets and a spa-like ensuite featuring a giant soaker tub and stand-up shower. A walkout to the patio invites you to start your day with serene garden views. Each bedroom offers accessible doorways and dual closets, ensuring ample storage. The fully finished basement is a large, versatile space, offering a bonus room and a vast rec room. With a separate entrance, it's a great space for potential extended family living. The property is a true outdoor paradise. Enjoy alfresco dining in the outdoor dining room or on the custom concrete patio, surrounded by lush landscaping and expansive green space. The enormous 100x60 heated, detached shop is a craftsman or entrepreneurs dream, with a 40x60 section boasting in-floor heating and 14x16 bay doors, it's perfect for running a business or indulging in large-scale hobbies. Situated just 30 minutes from London and close to the vibrant community of Grand Bend, this home offers the perfect balance of peaceful rural living with convenient access to amenities. The ICF construction ensures excellent insulation and soundproofing, making this home not only beautiful but also highly efficient and quiet. Whether you're looking to run a business from home, or simply enjoy the tranquility of country living, this custom-built bungalow offers it all. Welcome home to your perfect oasis in South Huron. (id:51300)
Team Glasser Real Estate Brokerage Inc.
183 Emily Street
North Middlesex, Ontario
Welcome to 183 Emily Street, this one floor bungalow has been totally redone with a primary bedroom addition, walk-in closet and 3 piece ensuite. Open concept kitchen with new cupboards and granite countertops, all appliances are included. The bright living room is adjacent to the kitchen. Updates include: new flooring, windows, furnace and A/C were replaced in 2019 and new siding. 36"" doors throughout the home. Enjoy the warm weather on the 20'x20' back deck overlooking the backyard. The detached shop is heated with a wood burning stove and has hydro. This home is move in ready! Close to all amenities. (id:51300)
Sutton Wolf Realty Brokerage
35 Huron Street S
Ashfield-Colborne-Wawanosh, Ontario
This 3 bedroom lakeside cottage is the Falcon model of the Viceroy brand of home. With over a half an acre of property at the end of Huron St there is excellent privacy and the sandy beaches of Port Albert to enjoy. The cottage was built in 1989, and there is a drilled well and septic system servicing the property. New Hot Water tank. It's a classic open concept layout with vaulted ceilings and a west facing enclosed sunporch along with a covered deck. Amazing Sunset Views! (id:51300)
RE/MAX Realty Services Inc.
3 Stephens Court
Centre Wellington, Ontario
Gorgeous 2 acre property at the edge of Fergus. Welcome to your very own sanctuary; perfect for creating lasting memories. This lovingly cared for family home is flooded with natural light throughout the year, and features 3 spacious bedrooms and 2 large bathrooms. As you depart from the welcoming foyer, you are met with a fabulous sunken living room, with a grand brick fireplace as the focal point, unless you are looking out the giant picture windows at the backyard oasis. If you are an aspiring chef, you can live in the gourmet eat-in kitchen, with high end stainless appliances and granite finishes. You can make any meal more formal in the separate dining room. Family movie nights can be enjoyed in the finished rec room, with large windows, and yet another beautiful fireplace. The basement is completed with an office/shop/craft room and a very large laundry room with ample storage. Outside, the multiple patios are ideal for entertaining guests, or sipping your morning coffee. You can truly embrace the tranquility and privacy, while you enjoy the trees and perennial gardens. None of your toys will be left out in the rain with, not one, but two double car garages. All this, and literally moments from everything the town of Fergus has to offer. If storybook is the plan, then it starts right here. **** EXTRAS **** Generator wired into the house. (id:51300)
RE/MAX Real Estate Centre Inc.
46 Dass Drive W
Centre Wellington, Ontario
Located in Fergus, The Largest Community in Centre Wellington. This Beautiful Detached Bungaloft 1,804 Sq. Ft. With 3 Bedroom 3 Bathroom. Main Floor Laundry with Garage Entry. Open Concept Kitchen With Large Island Breakfast Bar. Easy Commute Via Hwy 6 to Major Highways 401, 403 And QEW. **** EXTRAS **** Loft With Bedroom 3 And 4 Piece Bathroom, Open Concept Over Looking Great Room W/Fireplace. Upgraded Kitchen Cabinets, Man Floor Laundry, Oak Staircase With Elegant Iron Stair Balusters (id:51300)
Royalty Plus Realty Corp.
225 - 6523 Wellington Rd 7
Centre Wellington, Ontario
Brand new Luxury 1000 sq ft 1 Bedroom + good size den w door for privacy! No carpet in unit. Located in Elora Mill residences. This unit overlooks the pool, town and Grand River, and has sought after ""very bright"" South East exposure! Stunning outdoor common terrace for your use, as well as gym and yoga studio, pool, private party room, cafe, and concierge. Custom kitchen with large island and built in appliances. 1 underground parking spot, with electric car charger. Just steps to charming downtown Elora, and short drive to Fergus/ Guelph, Kitchener. **** EXTRAS **** All measurements approximate, Tenant to verify. Custom blinds being installed for added privacy! (id:51300)
Royal LePage Rcr Realty
33 Grand Vista Crescent
Wellington North, Ontario
Fabulous four season manufactured home is located in the Parkbridge community of Spring Valley. You will be impressed with the spaciousness and open concept layout under the vaulted ceiling. With two bedrooms and two baths this home is ideal for a first time home buyer or retiree. The primary bedroom has a nice sized closet and a 3 pc bath. The main bath has been nicely updated with a glass shower and newer vanity with granite countertop. The family room is a cozy space to relax and watch tv and has convenient access to the backyard! The large deck is the perfect area for entertaining and has added bonus of a sun shade. Surrounded by trees this backyard truly is an oasis. Located just a few minutes from Mount Forest in a quiet agricultural area, Spring Valley is abundant with trees, lakes and includes a nice sandy beach. Home owners in the Estate have the opportunity to use the Park/Community Amenities that include two pools, lake access, community center, nature trails and even mini-golf (add'l Cost). Your move to 33 Grand Vista Cres Spring Valley makes no sacrifice on providing comfort and convenience in a peaceful community. (id:51300)
Davenport Realty
121 Bessey Court
Erin, Ontario
Prestigious Estate Home with In Law suite potential in sought after Trails of Ballinafad subdivision comprised of 3 Lovely Courts. This Gorgeous Home sits on a Beautiful 1 acre with Extensive Armour Stone/Flagstone detail on Massive Porch w Practical Second Mud Area Entry & low maintenance perennial gardens + Inground Sprinkler system. Unparalleled 4 Car Garage, Geothermal Heating/Cooling, Top Notch Interior finishes - beautiful Handscraped Hdwd floors throughout, Gorgeous Maple Kitchen w plenty of Cabinetry, Plaster Mouldings, Kohler faucets, 2 FP's, Heated Floors! Fab Open Layout w Main Floor Primary Suite/5 Pc Ensuite w Glass Shower/W/I Closet & Step off the Kit Drs to Breathtaking covered Lanai to enjoy Open views, Firepit area & Garden Shed. 7 Years New, Meticulously Maintained & Finished Top to Bottom incl Massive Basement perfect for Inlaws/Nanny/Etc. w Private Separate Staircase to Access Basement. And still a Large Rec Area w Gas F/P off the Main Basement Staircase **** EXTRAS **** Superb Location on Halton/Erin border -Close to HWYs, Gtown GO Train & Amenities Nearby. Won't beat this Quiet Cul-De-Sac Setting & Top-Notch Finishes thruout -GAF Slateline Shingle, Garage Propane Heater, 200 AMP Service, BBQ Gas Line (id:51300)
RE/MAX Real Estate Centre Inc.
33 Grand Vista Crescent
Mount Forest, Ontario
Fabulous four season manufactured home is located in the Parkbridge community of Spring Valley. You will be impressed with the spaciousness and open concept layout under the vaulted ceiling. With two bedrooms and two baths this home is ideal for a first time home buyer or retiree. The primary bedroom has a nice sized closet and a 3 pc bath. The main bath has been nicely updated with a glass shower and newer vanity with granite countertop. The family room is a cozy space to relax and watch tv and has convenient access to the backyard! The large deck is the perfect area for entertaining and has added bonus of a sun shade. Surrounded by trees this backyard truly is an oasis. Located just a few minutes from Mount Forest in a quiet agricultural area, Spring Valley is abundant with trees, lakes and includes a nice sandy beach. Home owners in the Estate have the opportunity to use the Park/Community Amenities that include two pools, lake access, community center, nature trails and even mini-golf (add'l Cost). Your move to 33 Grand Vista Cres Spring Valley makes no sacrifice on providing comfort and convenience in a peaceful community. (id:51300)
Davenport Realty Brokerage (Branch)
3 Stephens Court
Fergus, Ontario
Gorgeous 2 acre property at the edge of Fergus. Welcome to your very own sanctuary; perfect for creating lasting memories. This lovingly cared for family home is flooded with natural light throughout the year, and features 3 spacious bedrooms and 2 large bathrooms. As you depart from the welcoming foyer, you are met with a fabulous sunken living room, with a grand brick fireplace as the focal point, unless you are looking out the giant picture windows at the backyard oasis. If you are an aspiring chef, you can live in the gourmet eat-in kitchen, with high end stainless appliances and granite finishes. You can make any meal more formal in the separate dining room. Family movie nights can be enjoyed in the finished rec room, with large windows, and yet another beautiful fireplace. The basement is completed with an office/shop/craft room and a very large laundry room with ample storage. Outside, the multiple patios are ideal for entertaining guests, or sipping your morning coffee. You can truly embrace the tranquility and privacy, while you enjoy the trees and perennial gardens. None of your toys will be left out in the rain with, not one, but two double car garages. All this, and literally moments from everything the town of Fergus has to offer. If storybook is the plan, then it starts right here. (id:51300)
RE/MAX Real Estate Centre Inc Brokerage
25976 King Street
North Middlesex, Ontario
Please note: the mapping is incorrect. Located in the quiet country hamlet of Carlisle - and only 15 minutes NW of London, is this amazing rare opportunity for someone looking to build their custom home with some elbow room, trees and a great sized yard. You will appreciate the extra space with this recently severed large building lot - 100' frontage (99' actual) x 165' deep. The good news continues with the water hook-up fees, new survey, plan/drawings for septic already in place. Should be quick turn-around for building permit application as many pre-requisites are readily available. Save $$ with no development fees due to pre-existing home having already been removed - Buyer must do own due diligence and/or inquire for more details. Take a drive out and see if this is the place to build your next home! (id:51300)
Century 21 First Canadian Corp
242 Saddler Street E
Durham, Ontario
Welcome to your perfect raised bungalow home nestled in the serene town of Durham! This charming abode boasts comfort and convenience with its three cozy bedrooms, two bathrooms, plenty of recent upgrades through-out, providing ample space for relaxation and rejuvenation. Step into the heart of the home, where the spacious kitchen awaits with its abundance of storage and cupboards, perfect for culinary enthusiasts and organization aficionados alike. Notice the entire house has been freshly painted in a warm neutral colour. Entertain guests with ease at the sleek wet bar, or cozy up by the inviting gas fireplace on chilly evenings. Embrace outdoor living on the newer deck, offering the ideal spot for entertaining, dining or simply soaking in the tranquility of the surrounding landscape. Let natural light flood the interiors through the fresh upgraded sliding doors and new window blinds, creating a bright and airy ambiance throughout. Located in a peaceful neighbourhood, this residence promises a tranquil retreat from the hustle and bustle of city life while still providing easy access to urban conveniences. Walking distance to the downtown core with plenty of shops, restaurants, schools and parks to explore. Don't miss your chance to make this amazing property your own and discover the unparalleled comfort and charm of Durham living! (id:51300)
Sotheby's International Realty Canada
113 Halliday Drive
Tavistock, Ontario
Prepare to be amazed when you see what this big, beautiful, custom-built Executive Home, built on a premium lot, has to offer! You'll immediately fall in love with this one. Situated in the heart of Tavistock, this unique property is surrounded by other multimillion-dollar homes. With a 1,641 sq. ft. living space and a total of over 3,200 sq. ft., this home will impress you from outside to inside, from top to bottom. You can admire 4 spacious Bedrooms, 2 full Bathrooms, large dining and a generous living room on the main floor. If you’re not impressed yet, let’s walk into the basement where you can find two large bedrooms, a 4 piece bath with a heated floor, an entertainment room, a fully equipped bar with a wine fridge, keg beer refrigerator, and a dishwasher (all included in the price) and much more. The long and large driveway can accommodate 4 cars; oversized double garage, allowing for a total parking of 6 spaces. The backyard with a large deck, fire pit, a luxury hot tub, salted and heated swimming pool (2023), with no neighbors on one side, will offer you the chance to feel and breathe the air of paradise. If you’re the type of buyer who appreciates the high standard quality in the deepest details, then this special home will definitely exceed your expectations. Don’t forget to check out the 3D Virtual tour, the video, and the 50 pics on the links below. Don’t miss this opportunity! Easy to see. Call your agent. (id:51300)
Adrian Homes Realty Inc.
359 Summit Drive
Wingham, Ontario
Nestled on the most peaceful street in town, 359 Summit Drive is a true sanctuary. Situated on a private 0.29-acre lot adorned with mature trees, this property offers a perfect blend of tranquility and convenience. The main floor hosts three good-sized bedrooms, each offering a cozy retreat, complemented by a full bathroom for added comfort. The kitchen, with its abundant cupboard space, presents endless possibilities, with plenty of potential to be transformed into a culinary haven tailored to your taste. Natural light floods the main floor living room, creating a welcoming atmosphere that brightens the entire space. Descend to the basement, where a 3-piece bathroom awaits, along with a spacious recreation room perfect for movie nights. An additional room in the basement provides flexibility for a large office or exercise area, catering to various lifestyle needs. The property also boasts a large insulated and heated 2-car garage, complete with a floor drain, PVC panels, and an overhead loft for ample storage options. Stay cozy year-round with natural gas forced-air heating and central air conditioning, ensuring comfort in every season. Benefit from full municipal services, including water and sewer, adding to the ease of living in this charming abode. Never fret about power outages with the hardwired generator on standby, providing peace of mind during unexpected disruptions. Embrace the opportunity to make this meticulously maintained property your own, where every detail has been thoughtfully designed to create a welcoming and functional home. (id:51300)
Royal LePage Exchange Realty Co. Brokerage (Kin)
Royal LePage Don Hamilton Real Estate Brokerage (Listowel)
94 Wellington Street S
Port Albert, Ontario
LAKE AREA LOCATION - Open concept bungalow built in 2022 with oversized 1.5 car garage. This attractive home offers much to be desired both inside and out. Main level provides bright and spacious open concept living space. Kitchen with island and stainless steel appliances. Convenient patio access from living room to south side deck. Lower level offers plenty of extra space, large family room, full bathroom, laundry, utility, plenty of storage and walk up access to garage. Private deck facing rear yard. Home features steel roof, and on demand generator back up. Situated on spacious country lot in the popular lakeside community of Port Albert. Offering comfortable lifestyle living, close proximity to the sandy beach, nine mile river, fishing, conveniently located between Goderich and Kincardine and 1.5hr drive from Kitchener/Waterloo, & London. (id:51300)
K.j. Talbot Realty Inc Brokerage
153 Bruce Street E
Goderich, Ontario
Opportunity knocks with this soon-to-be newly severed piece of High Density Residential (R3) property within the town of Goderich, along the shores of Lake Huron. The approximate measurement will be 104x109 within a short walk to downtown core, walking trails, hospital, clinic, etc. This property is perfectly suited for a multiple unit dwelling or row houses. The need for residential rental units is very high in the town of Goderich. The current owner has began the severance process. Please inquire with Listing REALTOR® regarding timelines. (id:51300)
Coldwell Banker All Points-Fcr
1961 5th Concession Road W
Flamborough, Ontario
Nestled on a generous 10-acre lot in the charming area of Flamborough, this 5 level split detached home offers a comfortable and spacious living experience. With 3 bedrooms and a 4 piece ensuite, plus 1 full bathroom, along with an additional half bath, this home is perfect for families or those seeking extra space. Step inside and be greeted by an updated kitchen that is sure to impress any home chef. With modern appliances, quartz countertops, and ample storage space, this kitchen is both functional and stylish. The main floor boasts a vaulted ceiling, adding a touch of elegance and openness to the living area. Large windows line the back of the home, allowing natural light to flood the space and providing a breathtaking view of the backyard. This property features a tree-lined yard with a pond creating a private and serene atmosphere. Whether you want to relax on the patio or enjoy outdoor activities, The 2 car garage provides convenient parking and storage options, ensuring that your vehicles and belongings are protected and organized. This home also offers lower levels that include a family room, rec room, office, and plenty of storage space. This additional living area provides flexibility for various needs, whether it's a cozy movie night, a home office, or extra space for hobbies. Located in the sought-after area of Flamborough, this property offers a peaceful and serene setting while still being conveniently located near amenities, schools, and parks. Don't miss the opportunity to make this multi-level detached home your own and enjoy all the wonderful features it has to offer. (id:51300)
RE/MAX Twin City Realty Inc.
RE/MAX Twin City Realty Inc. Brokerage-2
6693 Concession 1 Road
Puslinch, Ontario
Beautiful property 88+ acres. Very private and secluded large parcel of land with almost 2000ft of Mill Creek running through it. Enjoy abundant wildlife, deer, turkeys and foxes, as well as great fishing (brown trout). Two entrance driveways and a secluded laneway give access to the back of the property, as well as large pastures, trails, and woodlots. Multiple outbuildings, including 860 Sqft Residence (needs repair) with 3500 Sqft heated workshop located at the front of the property. The shop has forced air heat, a washroom, an oversized bay that fits motorhomes/8 cars, a 9000 lb hoist, 200 amp service and built-in compressors, Ample exterior parking. 401 access. Minutes to Cambridge, Guelph, Puslinch Lake and multiple conservation areas. Potential top harvest lumbar in woodlots. (id:51300)
Royal LePage Burloak Real Estate Services
73 Finnie Lane
Centre Wellington, Ontario
Welcome To This 4-Level Backsplit Home Built By Wrighthaven, Situated On A Quiet Street In A Very Family Friendly Neighbourhood Just Steps To Great Parks & Trails. Enjoy Nearly 3,000 sq.ft. Of Finished Space Featuring An Open Concept Floor Plan And Kitchen With Built-In Double Oven, Gas Range, Eat-In Area & Walk-Out To Deck With Automatic Awning. 4 Well Appointed Bedrooms Provide Ample Closet Space, High End Window Coverings & Plush Broadloom Where Laid. Walk-Out To The Professionally Landscaped Yard From An Oversized Family Room On The Lower Level. The Finished Basement Is The Perfect Games Room or Home Office. No Need To Worry About Power Outages With a Generator That Services The Entire Home. A Short Distance To The Trendy Shops & Restaurants Of Downtown Elora. (id:51300)
RE/MAX Real Estate Centre Inc.
140 Douglas Street
Stratford, Ontario
Century home charm and comfortable living awaits in this exquisite 2.5 storey home located in one of Stratford's most desirable wards. Located just minutes from Stratford's vibrant downtown core and the Avon River, you'll be able to immerse yourself into all that Stratford has to offer, including world renowned theatre, restaurants and shops. 140 Douglas invites you with its gorgeous flared staircase leading to the spacious porch where you can sip your morning coffee. Step inside to find loads of character with natural woodwork, hardwood flooring, and a show stopping custom built wine closet for the wine connoisseur. The spacious living/dining room hosts the first of 5 fireplaces in this home and is both perfect for a formal space or can be made into a cozy living area. The newly renovated kitchen has high end appliances and granite countertops, and opens to a family room addition with garden doors that lead to your backyard oasis. An entertainer's dream, you can enjoy a custom built bar, hot tub, or lounge around the campfire. The oversized shed (2023) with roll up door is perfect for all your toys. The second floor of this stately home boasts 4 bedrooms and a 5 piece bathroom. The primary suite, located on the third floor will wow you. It's own spacious living quarters, offering additional space to unwind. Enjoy a generously sized walk in closet and 3 piece ensuite. You'll also enjoy a carport and parking for 3 vehicles, walk up from the basement for easy access, and updated and well maintained mechanics (all owned), including 200 amp electrical panel (2022), Water Softener and Metal (50 year) roof. Call your REALTOR® today for a private showing of this spectacular home! (id:51300)
Royal LePage Hiller Realty Brokerage
73 Finnie Lane
Elora, Ontario
Welcome To This 4-Level Backsplit Home Built By Wrighthaven, Situated On A Quiet Street In A Very Family Friendly Neighbourhood Just Steps To Great Parks & Trails. Enjoy Nearly 3,000 sq.ft. Of Finished Space Featuring An Open Concept Floor Plan And Kitchen With Built-In Double Oven, Gas Range, Eat-In Area & Walk-Out To Deck With Automatic Awning. 4 Well Appointed Bedrooms Provide Ample Closet Space, High End Window Coverings & Plush Broadloom Where Laid. Walk-Out To The Professionally Landscaped Yard From An Oversized Family Room On The Lower Level. The Finished Basement Is The Perfect Games Room or Home Office. No Need To Worry About Power Outages With a Generator That Services The Entire Home. A Short Distance To The Trendy Shops & Restaurants Of Downtown Elora. (id:51300)
RE/MAX Real Estate Centre Inc Brokerage
105 Aspen Circle
Thames Centre, Ontario
Stunning custom built home by Royal Oak - this property is loaded with high end upgrades and over 2400 sq.feet of finished living space. Located in a high end neighbourhood on a quiet circle in Thorndale. Second level features 4 bedrooms, beautiful 4 pc. main bath. Primary bedroom is spacious - luxury en suite with soaker tub, separate tiled shower and walk-in closet. Main floor is grand - foyer, office, laundry/mud room, 2 pc. bath, dining area. Gourmet kitchen with high end appliances, large island, walk-in pantry and separate bar area. Family room with gas fireplace and built-ins. Other features - oversized double car garage, stone &stucco exterior, high ceilings, lots of natural light and hardwood flooring throughout. Basement is ready to be finished - high ceiling and large windows. This home has too many upgrades to list - book your personal viewing to fully appreciate all that this luxury home has to offer. Info & appt's contact Salesperson, Noah Steenbergen 519-657-6624, Re/Max Centre City Realty Inc. Brokerage. (id:51300)
RE/MAX Centre City John Direnzo Team
390 Church Street Unit# Upper
Stratford, Ontario
Welcome to 390 Church Street UPPER, Stratford! This charming 3-bedroom, 1-bathroom upper unit in a beautifully maintained duplex is now available for lease. Enjoy a spacious living area with plenty of natural light and a cozy atmosphere perfect for unwinding after a long day. The apartment comes fully equipped with essential appliances, including a fridge, stove, washer, and dryer, ensuring convenience and comfort. Step out onto your private balcony, where you can enjoy your morning coffee or relax in the evening while taking in the neighbourhood views. Located in a friendly community, this home offers the perfect blend of tranquility and accessibility, with easy access to local amenities, parks, and schools. Don't miss out on this fantastic opportunity to make 390 Church Street Upper your new home. (id:51300)
Coldwell Banker Homefield Legacy Realty Brokerage
26 Galena Street
Wellesley, Ontario
OFFERS WELCOME ANYTIME - Welcome home to 26 Galena Street, a meticulously upgraded detached home, located in the desirable, family-oriented community of Wellesley. This remarkable and stunning 2-storey home with an open concept main floor, will captivate your heart and leave you in awe. Ideally situated just 15 minutes from Waterloo, this home offers easy access to great schools, walking trails, parks, and shopping. The home features beautiful finishes both inside and outside, providing an appealing look throughout. Step inside the welcoming foyer, spacious and bright. The convenient mudroom is located near the inside garage entry. The custom-designed kitchen features exquisite quartz countertops, a large island with a breakfast bar, an elegant backsplash, and stainless-steel appliances. The inviting family room overlooks the backyard, and is perfect for relaxation and family time, while the dining room is ideal for hosting dinners and celebrations. The main floor is carpet free, with gleaming hardwood floors and gorgeous tiles. A beautiful oak hardwood staircase, leads to the second floor. Upstairs, the expansive master suite includes a large walk-in closet, a cozy fireplace, and a luxurious ensuite with a glass-enclosed, tiled shower, a soaker tub, and double sinks. Three additional bright and generously sized bedrooms, a 4-piece main bathroom, a great desk area or reading nook, and a convenient laundry room complete the second floor. The basement, with bathroom rough-in, eagerly awaits your personal touches. The sliding doors off the dining room lead to your very own backyard oasis, where you can take hosting gatherings and creating memories, to the next level. No detail has been overlooked in bringing this outside space to an exceptional standard. This stunning, pristine house promises to leave a lasting impression. Schedule your showing today and move in before the school year starts. Don’t miss the chance to make 26 Galena Street your forever home! (id:51300)
Peak Realty Ltd.
5342 Eramosa-Erin Townlin
Guelph/eramosa, Ontario
3 CAR GARAGE & PARKING FOR 12+ VEHICLES!! FULLY FENCED YARD!! 3 + 2 BEDROOMS!! SEPARATE ENTRANCE TO THE BASEMENT!! Welcome to a remarkable property located at 5342 Eramosa-Erin Townline in the serene and picturesque surroundings of Guelph/Eramosa, ON. Step inside this majestic dwelling to discover an open concept layout that seamlessly blends form with functionality. The living room features a vaulted ceiling adorned with pot lights that lend an air of elegance and sophistication. Enjoy culinary adventures in the large eat-in kitchen equipped with quartz countertops and extended cabinets that provide ample storage space. The residence boasts three spacious bedrooms on the main level. The primary ensuite offers a luxurious 5-piece bathroom for your comfort. Additional features include main floor laundry facilities for your convenience. This property also comes with a separate entrance from the garage to the basement, enhancing accessibility. Here you will find two additional bedrooms and a 4-piece bath. A theatre room adds an extra layer of entertainment possibilities for residents or guests alike. Outdoors, take advantage of the fully fenced backyard perfect for outdoor activities or relaxation on sunny days. The covered patio provides an excellent spot for alfresco dining or simply enjoying nature's beauty. With a three-car garage and parking available for over twelve vehicles, this home caters generously to all your parking needs. Located 11 minutes from Acton, 20 minutes from Guelph and 25 minutes to the 401, this bungalow offers a serene escape while remaining close to urban amenities. (id:51300)
RE/MAX Escarpment Realty Inc.
5342 Eramosa-Erin Townline
Guelph/eramosa, Ontario
3 CAR GARAGE & PARKING FOR 12+ VEHICLES!! FULLY FENCED YARD!! 3 + 2 BEDROOMS!! SEPARATE ENTRANCE TO THE BASEMENT!! Welcome to a remarkable property located at 5342 Eramosa-Erin Townline in the serene and picturesque surroundings of Guelph/Eramosa, ON. Step inside this majestic dwelling to discover an open concept layout that seamlessly blends form with functionality. The living room features a vaulted ceiling adorned with pot lights that lend an air of elegance and sophistication. Enjoy culinary adventures in the large eat-in kitchen equipped with quartz countertops and extended cabinets that provide ample storage space. The residence boasts three spacious bedrooms on the main level. The primary ensuite offers a luxurious 5-piece bathroom for your comfort. Additional features include main floor laundry facilities for your convenience. This property also comes with a separate entrance from the garage to the basement, enhancing accessibility. Here you will find two additional bedrooms and a 4-piece bath. A theatre room adds an extra layer of entertainment possibilities for residents or guests alike. Outdoors, take advantage of the fully fenced backyard perfect for outdoor activities or relaxation on sunny days. The covered patio provides an excellent spot for alfresco dining or simply enjoying nature's beauty. With a three-car garage and parking available for over twelve vehicles, this home caters generously to all your parking needs. Located 11 minutes from Acton, 20 minutes from Guelph and 25 minutes to the 401, this bungalow offers a serene escape while remaining close to urban amenities. (id:51300)
RE/MAX Escarpment Realty Inc
7648 Wellington Rd 12
Arthur, Ontario
Discover your dream lifestyle on this 11-acre property, perfect for homesteaders & hobby farmers. This 3,800 sq ft home offers comfort & self-sufficiency, centrally located 30 minutes from Waterloo & Guelph, & minutes from all amenities. Drive down the picturesque, maple-lined driveway to a serene private pond, impressive armour stones, vibrant gardens, & immaculate landscaping. Inside, a stunning 2-storey stone fireplace & hardwood ceiling with beams sourced from St. Jacobs add rustic elegance. The kitchen boasts top-of-the-line S/Sl appliances, including a ceramic cooktop, built-in Miele coffee machine, warming drawer, and steamer, complemented by a breakfast bar & ample dining space ideal for family meals & entertaining. The bright family room offers panoramic backyard views, enhanced by heated floors, skylights, built-in cabinets, & charming knotty pine accents. Double French doors lead to the main floor Master Bedroom, designed with hardwood floors & in-floor heating for comfort & tranquility. The luxurious 5-piece ensuite features a Jacuzzi tub, steam sauna shower, heated towel racks, & spacious walk-in closet. Step outside to the meticulously landscaped backyard oasis, recently upgraded with over $350,000 invested in concrete stones, recessed lighting, saltwater pool, hot tub, wood-burning sauna, & pavilion, creating the perfect setting for outdoor entertainment & relaxation. The property provides ample space for homesteading & hobby farming activities with designated paddocks for livestock, pastures for grazing, & a mixed wood bush ideal for exploring or harvesting. Additionally, a substantial 1,800 sq ft shop with a wood-burning fireplace offers a versatile space for projects, storage, or small business. Embrace the perfect blend of luxury & practicality in this exquisite property, tailored to support a serene & productive lifestyle. Don’t miss this opportunity to own a piece of paradise! Follow the link for more pictures & to view the full website! (id:51300)
RE/MAX Twin City Realty Inc.
461 Main Street E
Southgate, Ontario
Don't miss out on this opportunity to own a Legal Triplex on the Main Street of Dundalk. This large brick home features 3 large apartments; Units #461 & #463 each feature 3 large bedrooms and one bathroom, Unit #465 features 2 large bedrooms, one bathroom and a huge loft that could potentially be transformed into an additional rental space. Each unit has its own oil tank, furnace and meter (the 3-bedroom units are oil-forced air, the 2-bedroom unit is oil-radiant heat). This property could be converted to natural gas which is available at the property. Dundalk is a fast-growing ""bedroom community"" just a one hour drive to Brampton. **** EXTRAS **** More Photos and Floor Plans to come. (id:51300)
Exp Realty
84 Old Ruby Lane
Puslinch, Ontario
Welcome to an unparalleled realm of luxury living nestled within the prestigious confines of the executive community Audrey Meadows. The heart of this abode is its high-end kitchen, a culinary haven that embodies the epitome of a pampered lifestyle. Crafted with the finest materials and equipped with top-of-the-line Gaggenau and Thermador appliances, beckoning chefs to indulge their culinary passions. The Butlers Pantry is equipped with a B/I Espresso machine for ultra convenience. The Great Room cascades light throughout the home with the triple panel doors, transoms, coffered ceilings and custom remote controlled Hunter Douglas drapery. Multiple accesses invite those to the two covered pavilions for al fresco dining and lounging. A two level stunning primary bedroom provides a sanctuary of tranquility, boasting plush carpets, oversized windows, sophisticated dressing room with shoe and jewelry cabinetry. Relaxation flows into the ensuite with twin vanities, deep soaker tub, and rainfall showers that rejuvenate the senses. Multi-Generations or in-laws will be comfortable with bedrooms on every level while accessing full washrooms on each floor. The walk out basement continues to impress for weekend family entertainment. The Games room will be the hub of activity with the AV System and the Bar area. Gym and Rec Room can easily be converted to accommodate extended family. The side walk out invites you to the pergola, hot tub and quiet patio retreat. The grounds are professionally manicured with terraced stone gardens bursting with perennials and ornamental trees. Behold a masterpiece of architectural elegance, custom built by accomplished builder Charleston Homes, where every corner whispers sophistication and every detail exudes opulence. (id:51300)
Royal LePage Royal City Realty Ltd.
36 Erin Park Drive
Erin, Ontario
+/- 1.137 acres of rare small Industrial/Commercial Vacant Land with M-2 Zoning that allows a variety of uses including Transport or distribution operation, service or repair shop, auto body shop and others. Located within the New East Erin Industrial Park. Easy access to Hwy 124 & Hwy 10. Municipal water and gas available on the street. Sewage system coming to Erin soon. Please Review Available Marketing Materials Before Booking A Showing. **** EXTRAS **** Please Review Available Marketing Materials Before Booking A Showing. Please Do Not Walk The Property Without An Appointment. (id:51300)
D. W. Gould Realty Advisors Inc.
15257 Twelve Mile Road
Middlesex Centre, Ontario
Step into luxury with this exquisite custom-built residence, nestled 10 km from the bustling of London. This architectural marvel, sprawling over an acre of pristine land, has been meticulously designed for the discerning family seeking unparalleled elegance and space. From the moment you enter the grand foyer, you are greeted by a layout that effortlessly divides the home into two wings. The east wing is a testament to sophistication, featuring a cozy den, a professional-grade office with its own entranceideal for those who blend business with privacyand a family room that exudes opulence with its coffered ceiling,stone accent wall, and a fireplace that serves as the room's focal point. The west wing unveils a culinary masterpiece: a kitchen equipped with spruce beams, an elite Forno 8-burner stove, an expansive island, a full-size fridge and freezer, a walk-in pantry, and direct access to the covered back patio. The home continues to impress with its formal dining room, a versatile flex room currently used as a gym, and a laundry/mudroom that provides a seamless transition to the garage. On the second floor, you will discover four generously sized bedrooms, each boasting its own ensuite and walk-in closet, affirming this home's commitment to privacy and comfort. The crown jewel is the second-floor balcony, offering panoramic views of your expansive 1.04-acre estate. The lower level is a sanctuary of entertainment and relaxation, featuring a vast great room, two bedrooms, a bathroom, and direct access to a substantial cold cellar and the garage. The three-car garage, with its drive-through to the backyard, is a nod to the automotive enthusiast, ensuring ample space for prized collections. Every corner of this home radiates luxury, from the hardwood floors and transom windows to the elevated door molding, leaded glass doors, extra-wide staircases, and oversized windows, complemented by a standby generator for uninterrupted comfort. (id:51300)
The Realty Firm Inc.
476 Hamilton Street
Lucknow, Ontario
SMALL TOWN CHARM, MODERN COMFORT. This property has recently undergone some incredible updates, making it a true gem in the real estate market. Prepare to be impressed as you step inside and notice the fresh new drywall and flooring throughout, giving the entire home a modern and stylish feel. The addition of new lights and fixtures adds a touch of elegance to every room. But that's not all - the property also boasts new windows, ensuring plenty of natural light floods in. One of the standout features of this home is the custom kitchen, which has been completely remodeled to perfection. The attention to detail is evident in every corner, from the sleek countertops to the top-of-the-line appliances. Imagine preparing meals in this beautiful space and enjoying them in the adjacent dining area. If you love outdoor living, you'll be delighted to know that this property offers a new 12 x 16 deck with a picturesque view. Imagine sipping your morning coffee while taking in the serene surroundings. The deck is perfect for hosting gatherings or simply unwinding after a long day. In terms of living space, this home offers three spacious bedrooms and two beautifully renovated bathrooms. Each bedroom provides a cozy retreat. Situated on top of Mill Pond on Dickies Creek, this property offers not only a tranquil setting but also the privacy you desire, being located at the end of a quiet dead-end road. The large yard provides ample space for outdoor activities and gardening enthusiasts. With just over 1/2 acre of land, you'll have plenty of room to bring your outdoor dreams to life. Don't miss out on the opportunity to own this incredible piece of real estate. It's truly a hidden paradise that combines comfort, style, and tranquility. Call today to schedule a viewing. (id:51300)
RE/MAX Land Exchange Ltd Brokerage (Goderich)
194259 Grey Road 13 Road
Eugenia, Ontario
Welcome to your charming retreat in Eugenia! This delightful 2-bedroom, 2-bathroom home offers 1.5 storeys of cozy living space, perfectly nestled on a picturesque 1-acre lot. Approved for a secondary residential dwelling, this property provides excellent potential for rental income or extended family living. The home features an updated kitchen, ideal for cooking enthusiasts, and a relaxing hot tub for unwinding after a long day. Enjoy the outdoors on the updated deck, perfect for entertaining or simply soaking in the serene surroundings. A metal roof ensures durability and low maintenance. A 2-car detached garage offers ample storage, and a portion of the yard is fenced in, providing a safe space for children or pets to play. Located in close proximity to public beach access at Lake Eugenia and the breathtaking Eugenia Falls, outdoor enthusiasts will find plenty to explore. The quaint village of Flesherton is just a short drive away, offering fantastic hiking trails, unique shops, and delightful restaurants. Plus, you're close to the Beaver Valley Ski Club for winter sports and a short drive to Collingwood for more shopping, dining, and entertainment options. Whether you're looking for a peaceful getaway or a place to call home, this property in Eugenia has it all. Don't miss out on this unique opportunity! (id:51300)
Century 21 In-Studio Realty Inc.
Lt 27 Concession Road 10
Brockton, Ontario
ATTENTION HUNTERS!!! Bordering the famous Greenock swamp, this property offers some of the best hunting this province has to offer. This 100 acre thick bush lot has pretty much every type of tree that grows in Bruce county, and hasn't been logged in 35 years. Saugeen Conservation has 200 acres to the East of this property, and that means access to more hunting land, so the whole gang has a place to sit without being in anyone's way. The property slops up towards the North giving you higher ground. You will find Turkey's, Rabbits, Grouse, Big Healthy Deer and other types of animals. (id:51300)
Exp Realty
4875 Wellington Rd 29
Eramosa, Ontario
BUILD YOUR COUNTRY DREAM HOME AND WORKSHOP. Looking for land outside the city where you can build a beautiful home and a separate building for your hobbies? This 2-acre lot might be perfect for you. Picture this: a luxurious house for your loved ones, complete with a sprawling deck, a quaint gazebo, and your very own swimming pool. With ample room to spare, imagine crafting your dream workshop—a sanctuary for woodworking, pottery, furniture refurbishing, or other hobby. Perhaps you envision an artist's studio, a private gym or dojo, or a tranquil yoga haven? Or maybe you need space to safeguard your prized antiques or tinker with vintage cars? You can even make a hobby farm with gardens and a greenhouse. Imagine the possibilities. Half of this land is already cleared for building while the remaining land has lush trees, offering a harmonious blend of open space and natural beauty. Surrounded by idyllic landscapes, meandering rivers, scenic trails, and inviting golf courses, adventure awaits at every turn. Plus, the sparkling waters of Guelph Lake are within easy reach for weekend escapes. Embrace the tranquility of rural living with the convenience of a short drive or walk to the enchanting community of Eden Mills. The village of Eden Mills has a long tradition of philanthropy, volunteerism, and community spirit through projects that enhance the heart of village life. The community has worked together to create an Edible Garden, maintain Edgewood Trails, and put on the well-known Eden Mills Writers’ Festival. Plus, it has set itself the remarkable eco-goal of being the first village in North America to go “Carbon Neutral.” You can have all this and you’re a 10-minute drive to the vibrant amenities of Guelph. For commuters, Highway 401 is 15 minutes away. What country lifestyle do you dream of? Visit this property now and make your dreams come true. (id:51300)
Keller Williams Home Group Realty
420 Fourth Street
Belwood, Ontario
The fish are now biting on Lake Belwood and now is the perfect time to get into your summer recreational property to make sure this Summer is filled with family memories by the Lake. Step inside and be greeted by an open concept living space with laminate flooring, adorned with tasteful finishes, and flooded with natural light. This updated 2-bedroom, 1-bathroom cottage is currently set-up to sleep six, with the additional separate bunkie. The primary bedroom fits a queen size bed with built-in shelving for storage. The second bedroom is set-up with two side-by-side bunk beds to sleep 4. The walk-in bathroom allows for the stackable washer/dryer and stand-up shower unit. The open concept kitchen and family room is perfect for social gatherings and access to indoor/outdoor living. The property also offers a large drive shed for seasonal storage and parking for your boat, camper and other recreational vehicles. Be sure to reach out to ask what is being included with the sale of the cottage. Step out to the large deck offering breathtaking views of the lake and massive tree and property for playing and running around barefoot and enjoying time by the fire. The outdoor oasis is perfect for entertaining guests, hosting summer barbecues, swinging on the tree, or watching the beautiful sunsets or simply unwinding with a book while enjoying the water views. Located in the highly sought after Belwood Lake community, home to about 335 cottages, residents have access to a variety of recreational activities, including boating, fishing, hiking and more. With its close proximity to Fergus and Elora's local amenities, shops, and restaurants, this cottage offers the perfect balance between peaceful seclusion and convenience. Come check out one of Ontario’s best kept cottage secrets and bring your swimsuits! (id:51300)
Chestnut Park Realty (Southwestern Ontario) Ltd
684-688 Reserve Avenue S
Listowel, Ontario
Bright, spacious, recently renovated Duplex. Perfect to add to your investment portfolio or, this property would also suit someone looking for a multi-generational home or to live in one unit and rent out the other to help pay your mortgage. Upstairs is a 3+ bedroom, 2.5 bath, 1250 sqft unit that rents for $2195/mth plus hydro. The lower unit is 2 bedrooms, 1 bath and rents for $1500/mth plus hydro. Both units have their own laundry and separate hydro meters. 2.5 car garage and large driveway allows for lots of parking and storage. Don't miss out on this fantastic property offering a great rate of return. (id:51300)
Kempston & Werth Realty Ltd.
684-688 Reserve Avenue S
Listowel, Ontario
Bright, spacious, recently renovated Duplex. Perfect to add to your investment portfolio or, this property would also suit someone looking for a multi-generational home or to live in one unit and rent out the other to help pay your mortgage. Upstairs is a 3+ bedroom, 2.5 bath, 1250 sqft unit that rents for $2195/mth plus hydro. The lower unit is 2 bedrooms, 1 bath and rents for $1500/mth plus hydro. Both units have their own laundry and separate hydro meters. 2.5 car garage and large driveway allows for lots of parking and storage. Don't miss out on this fantastic property offering a great rate of return. (id:51300)
Kempston & Werth Realty Ltd.
522202 Concession 12 Ndr
West Grey, Ontario
Incredibly well-maintained bungalow in a serene country setting, on a beautifully landscaped 1.38-acre lot, with a 32’x 40’ insulated/heated shop you won’t want to miss!!! This well-maintained family home has 2,824 sq. ft. of finished living space. The open-concept main level features a spacious kitchen with an island, seamlessly flowing into the dining and living areas, creating a welcoming and airy atmosphere. The primary bedroom offers a walk-in closet and a private 3pc ensuite, while 2 additional bedrooms and a 4pc bathroom provide ample space for family or guests. The fully finished basement includes a walk-up to the attached 20' x 20’ garage, a large family room, an office, a cold room, storage space, and a convenient laundry room with a chute from the upper level. An additional bedroom and a 2pc bathroom with a rough-in for a shower complete this versatile space. Modern amenities include a sediment filter, sump pump, generator panel, forced air propane furnace, owned hot water tank, wood stove, an air exchanger. For those with a mobile business or looking for an excellent man cave, the property features a detached, insulated, & propane-heated 32’ x 40’ shop. The outdoor area is an oasis with a front covered patio, concrete pathways, an outdoor stone patio, and more than ample parking for trailers and vehicles. Situated just a 15-minute drive from Durham and 30 minutes from Owen Sound, this home offers the perfect blend of rural tranquility and convenient access to amenities. Located in West Grey, a region renowned for its stunning conservation areas, tall pines, meandering rivers, and pristine lakes, this property provides an ideal backdrop for raising a family and satisfying the spirit of exploration. Don’t miss the opportunity to own this exquisite home. Schedule your viewing today and experience the best of country living! (id:51300)
Century 21 In-Studio Realty Inc.
9 Mill Street
Tiverton, Ontario
Nestled between the charming towns of Port Elgin and Kincardine, this property is located right on Highway 21, offering unparalleled visibility and accessibility. Perfectly situated for those associated with Bruce Power, the proximity to this major hub has development ideas catering to professionals in the energy sector. What sets this property apart is the commercial opportunity it presents, with a restaurant space on the lower level. Beyond its current use, this property holds significant development potential. The economic landscape in the region, coupled with its strategic location, makes it an attractive prospect for further expansion. Whether considering residential or commercial development, the possibilities are vast. The surrounding area is enriched with the natural beauty of Bruce County, providing a picturesque backdrop for residents and visitors alike. From the beaches along Lake Huron to the numerous parks and trails, the region offers a quality of life that combines tranquility with outdoor adventure. Residents can enjoy the best of both worlds – the serenity of small-town living and the convenience of major employment centers like Bruce Power. In conclusion, this property is a beacon of opportunity between Port Elgin and Kincardine, offering a prime location along Highway 21, a restaurant space, and promising development potential. Embrace the region's unique charm while seizing the potential for growth and prosperity in this dynamic property. (id:51300)
Keller Williams Realty Centres

