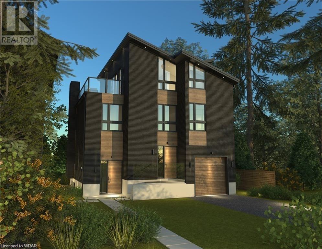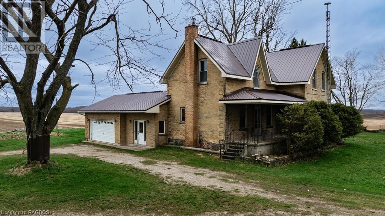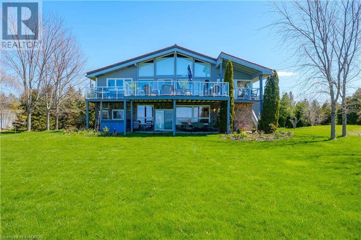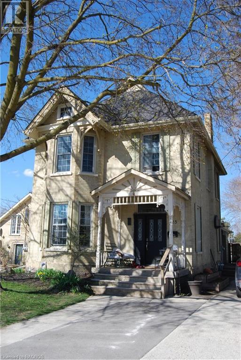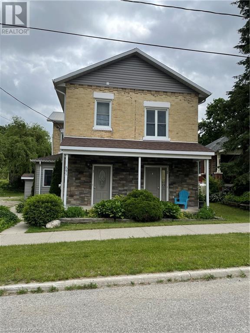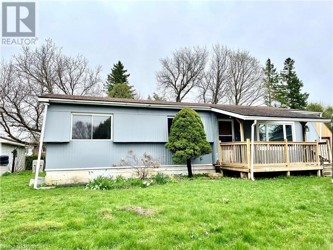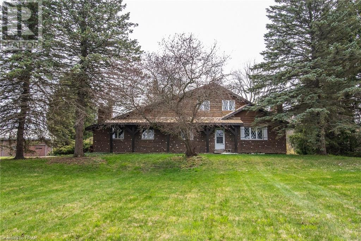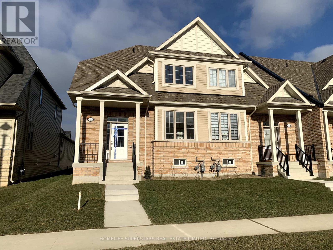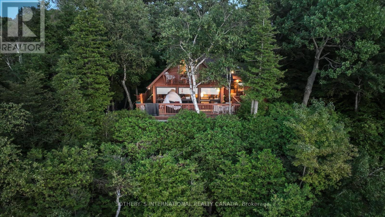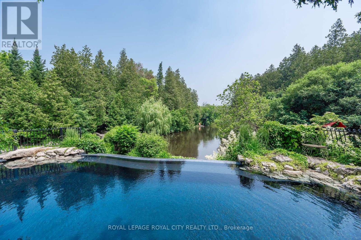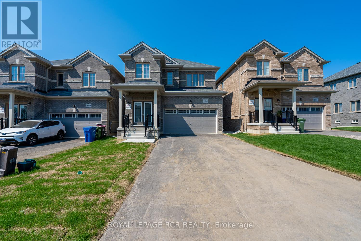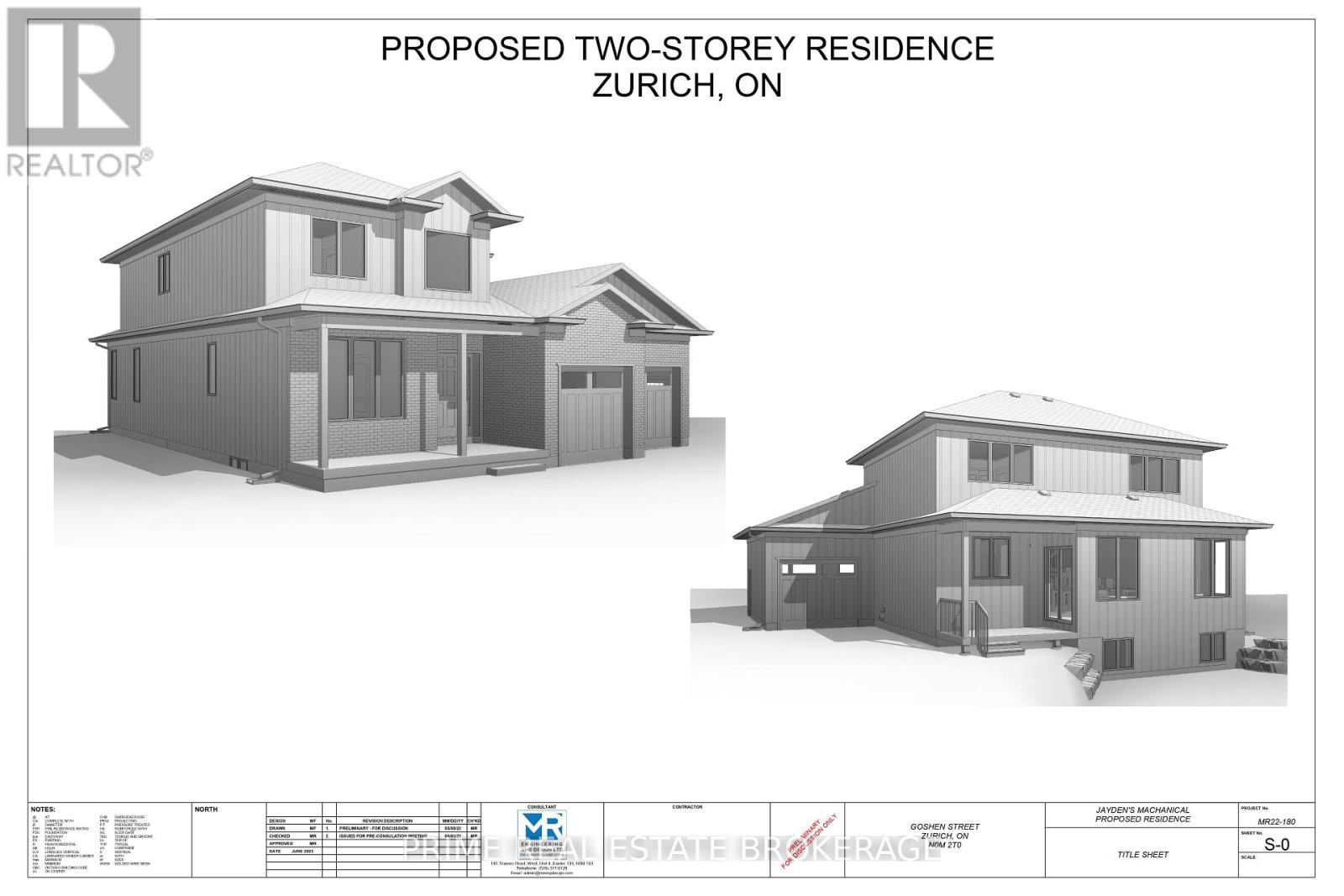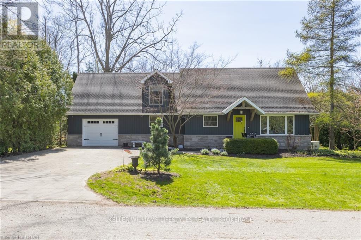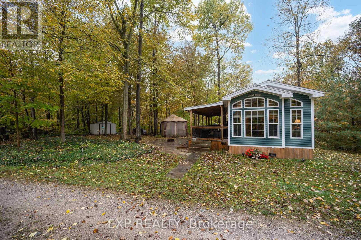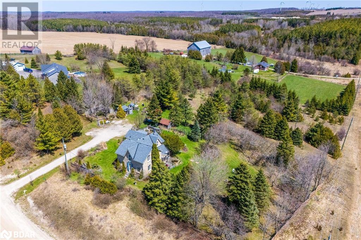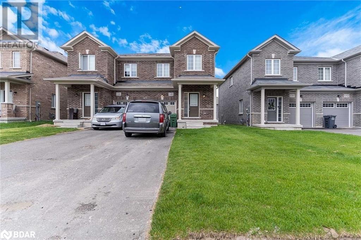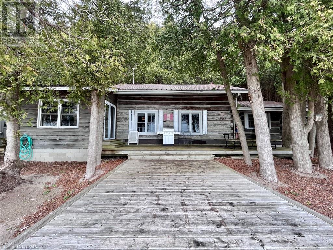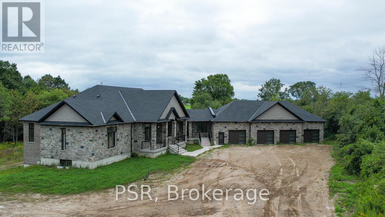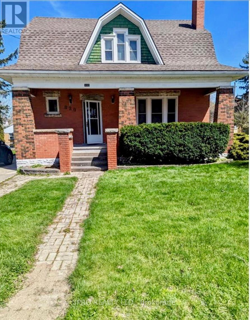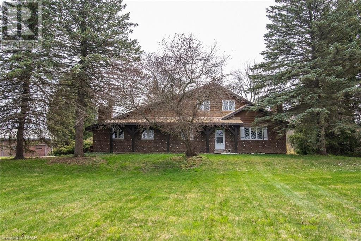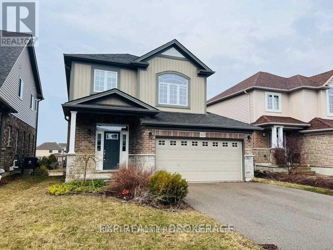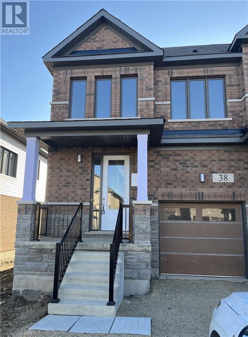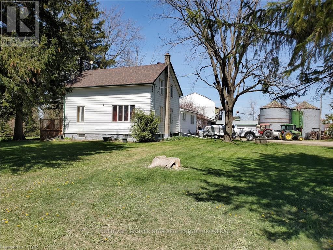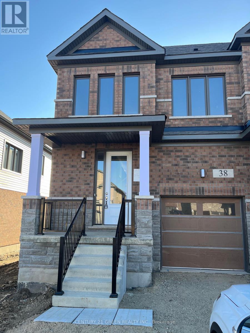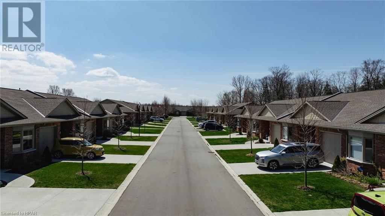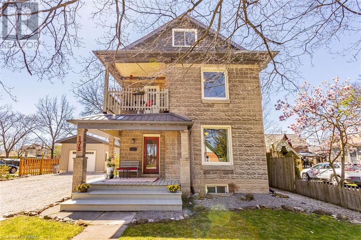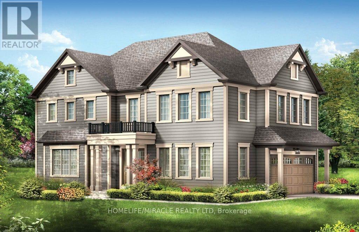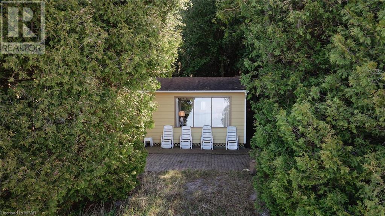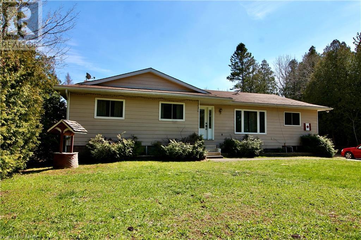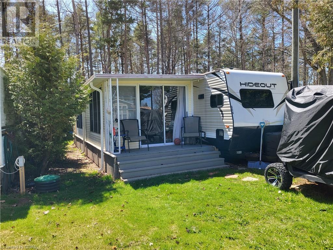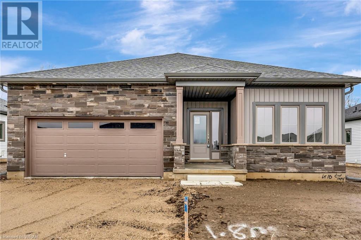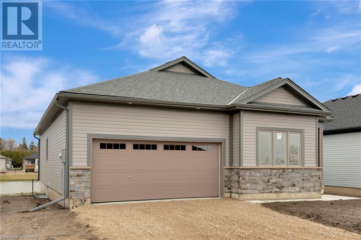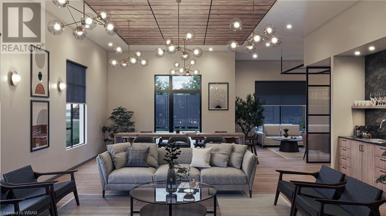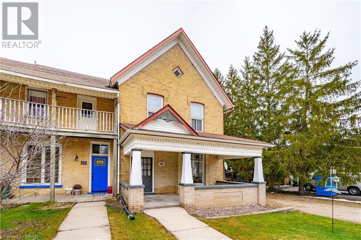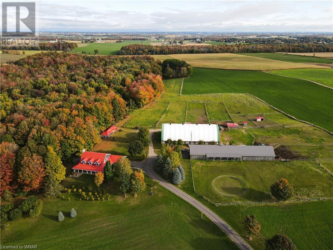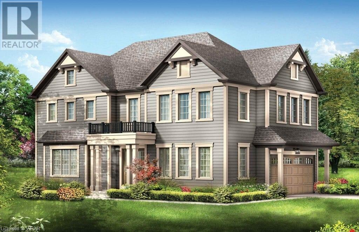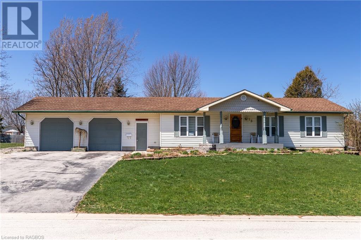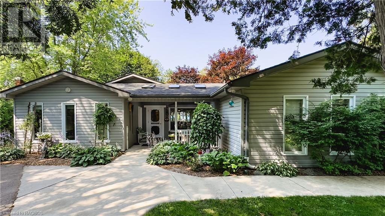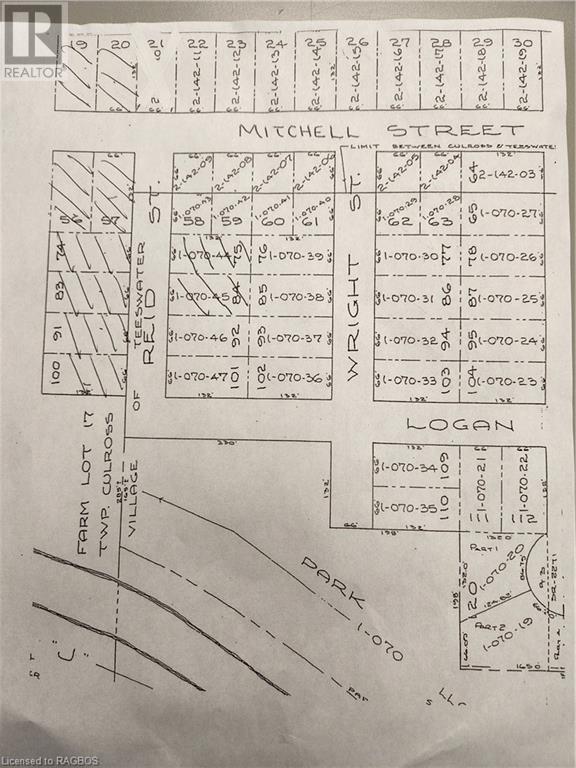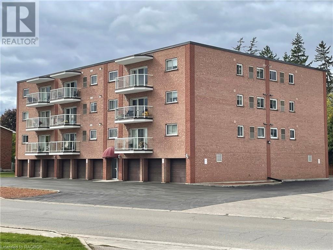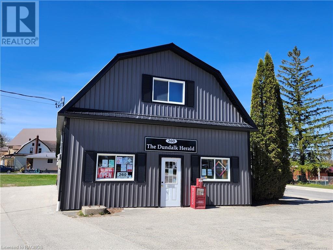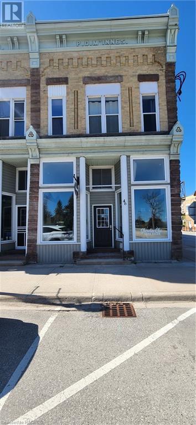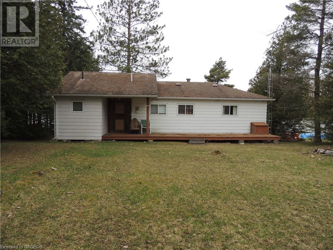Listings
55 Centre Street
Grand Bend, Ontario
LOCATION...LOCATION...LOCATION!! Welcome to this breathtaking modern 3-storey home, currently under construction by local Tarion approved builder, ATO Construction, nestled in the sought-after downtown area of Grand Bend. Just steps away from the sandy shores of Grand Bend’s famous Main Beach, this stunning home offers over 3200 sq. ft. of luxurious living space, high-end finishes, and a total of 5 bedrooms and 6 bathrooms—truly an absolute WOW! Step inside to discover the main floor featuring a dining room, kitchen with quartz countertops, living room with gas fireplace, and a convenient 2-piece powder room. Retreat to the impressive primary suite on the second level, boasting a 5-piece ensuite, generously sized bedroom, and walk-in closet—truly a sanctuary. The second level also offers another bedroom with a 3-piece ensuite and a laundry room, providing convenience and functionality. Ascend to the third level to find 2 additional bedrooms, one with a 3-piece ensuite, a 4-piece bath, sauna, and a sitting area with a bar leading to the spacious balcony—perfect for enjoying stunning sunset views and outdoor relaxation. The basement is a fully finished in-law suite with 1 bedroom, 3-piece bath, kitchen, and living room—connected to the main house yet offering a separate entrance for added privacy and versatility. Outside, the interlocking driveway offers ample parking for up to 3 vehicles, while the spacious balcony features an outdoor gas fireplace, providing the perfect setting for entertaining or unwinding in style. Don't miss out on this showpiece home, offering a perfect blend of luxury, style, and functionality. Seize the opportunity to own your dream home in the heart of Grand Bend, steps away from the beach and all the amenities this vibrant community has to offer! Photos are of neighbouring property that has just been completed and has similar style and finishes. (id:51300)
RE/MAX Twin City Realty Inc.
85992 St Helens Line
St. Helens, Ontario
Here is your opportunity to live in the country! Create your dream home in this century old home set on approximately 2.5 acres. This all brick house has a 2 car garage with walk up from the basement. Finished foyer with lots of closet space gives access to both the garage and kitchen. Great space on the second story that has 4 bedrooms, including a large primary bedroom that could allow for a walk in closet and/or ensuite, and a full bathroom. High ceilings add to the character. Steel roof added in 2019. Newly drilled well just drilled in April 2024. Bonus 80'x30' steel shed with concrete floor. Located on a paved road just outside of Lucknow, near the hamlet of St. Helens. Currently in the process of severance. Assessed value and property tax amount to be determined upon completion of severance. (id:51300)
Lake Range Realty Ltd. Brokerage (Point Clark)
85493 Mcdonald Lane
Ashfield-Colborne-Wawanosh (Twp), Ontario
Stunning lakefront property with 180 feet of frontage & 1.5+ acres on Lake Huron, situated between Kincardine and Goderich. This 2000+ square foot, 5-bedroom plus loft (sleeps several), 2-bathroom, 2.5 storey home features an attached single-car garage which has recently been used as a games room. The layout was carefully designed to maximize the breathtaking views, with ample windows, a deck, a patio, and a second east-facing balcony. The main floor offers patio doors from the open-concept kitchen/living room leading to the covered patio & hot-tub area, providing panoramic views of the lake. The main floor includes 2 bedrooms & a 3-piece bath with Laundry & utility room. Head up to the breathtaking second floor, you'll find a beautiful open floor plan, highlighted by the wall of west-facing windows. This floor has a 4-piece bathroom, a second spacious kitchen with stainless steel appliances, a dining area, a large living area, and three bedrooms including the loft area. You'll appreciate the three-season sunroom which has access to 2 balcony’s, offering extra living space. Head out to the upper deck which provides unobstructed views of the lake with the see-through tempered glass rail system. The property is heated with forced-air propane and includes central air conditioning. Additionally, the home includes a 4-foot crawl space with a sump pump and water shut-off, as well as a 200amp hydro service. Head outside, and you’ll appreciate, a 12’ x 26’ bunkie equipped with hydro, a roughed-in eat-in kitchen, a roughed in bathroom, and 2 bedrooms. While outside you’ll appreciate the beautifully landscaped gardens, watch the sunrise with a coffee on the front deck, & enjoy an evening fire overlooking the lake. Enjoy the spectacular sunsets year-round from this exceptional double lot. This home could be an incredible income generator. Furnishings are negotiable. There is an annual fee of $650 for membership in the HVEC Horizon View Estates Cottage Association. (id:51300)
Royal LePage Exchange Realty Co. Brokerage (Kin)
125 Elora Street S
Harriston, Ontario
Beautiful and historic 2 storey Victorian style brick home. Large rooms with tons of charm and character everywhere you look. Main floor features a gas fireplace, livingroom and familyroom, main floor laundry, 3 pc bath and multiple staircases to upper level. Upper level has 4 bedrooms and a 5 pc bath. Outside has a fully fenced yard with above ground pool. Recent updates include wiring, AC/furnace, and both bathrooms. A must see!! (id:51300)
RE/MAX Midwestern Realty Inc Brokerage (Har)
541 Mill Street
Neustadt, Ontario
Attention Investors or those looking to live in one unit and earn income from two other units. This turn key well maintained triplex has been fully renovated in 2012. The two bedroom unit features a kitchen and living room on the main floor with private patio overlooking the large backyard. Upstairs is two bedrooms and 4 piece bath. The second unit has one bedroom with an open concept kitchen, living room, 4 piece bath and nice sized bedroom with private back yard patio. The upper one bedroom unit offers an open concept kitchen living room, nice sized bedroom and 4 pc bath. All units have private entrances, in suite laundry and separate electrical panels. Updates in 2012 include electrical, insulation, plumbing, new kitchens, bathrooms, flooring, windows, doors and sound bar for noise reduction. New high efficiency forced air propane furnace was installed in 2021 and new shingles applied to side porch roof in 2021. This excellent investment home offers the opportunity to own or live in a solid restored Victorian style triplex located in the heart of beautiful Neustadt. Only 10 minutes to Hanover and 15 minutes to Walkerton. (id:51300)
Peak Edge Realty Ltd.
35 Brackenbury Street W
Markdale, Ontario
Looking to get into home ownership? Charming bungalow in a desirable Markdale neighbourhood with detached garage. This open concept home offers a fenced backyard, full unfinished basement brimming with potential, and the choice of a front or back deck for outdoor relaxation. Includes a 5-piece appliance package. Ideal for first-time buyers or retirees, conveniently located near amenities such as shopping, golf, a new hospital, and more. Enjoy morning coffee on the deck or host evening barbecues in your private backyard oasis. Explore the endless possibilities this property has to offer in the vibrant town of Markdale. (id:51300)
Coldwell Banker Peter Benninger Realty Brokerage (Walkerton)
7075 Sexton Road
Arkona, Ontario
Welcome to 7075 Sexton Road in the Village of Arkona, Ontario with a population of approx. 650! If your looking for small community living then look no further! This is the 1st time this home has ever been offered for sale! Owned & lovingly maintained by the same family since it was built in 1989! This home is sitting on 1.38 acres and is surrounded by forest & farm land! This is a perfect home for a growing family with 4 bedrooms, 2 bathrooms, open concept main floor layout with living room with French doors leading to dining room and kitchen with tongue & groove pine covered ceiling with skylight, granite counter tops, double sink, under cabinet lighting, large island space with seating for the family and side door leading out to spacious composite deck. Main floor with laminate flooring throughout and lots of natural light! Upper level with 3 good sized bedrooms and updated 3 pc bath with walk-in shower with glass doors, ceramic tile surround, white cabinetry with ceramic counter top. The lower level features a 4th bedroom, 3 pc bath and large family room with pot lighting, gas fireplace and sliding doors that walk out to rear yard with an abundance of perennial gardens, fish ponds, trees and nature. Basement level with lots of storage space, laundry, cold room and utility room area. Two car attached garage as well as large 20 ft x 30 ft detached workshop with hydro plus 12 ft x 12 ft shed with hydro. 15 minute drive to Hwy 402 and located halfway between Thedford & Watford! 35 minutes to Sarnia & London. It's now time for a new family to make new memories & enjoy this beautiful home and property! Ecobee thermostat. Forced air gas furnace 2023. Roof approx 5 yrs old with 50 yr shingles, windows & doors approx. 10 yrs (lifetime warranty), heat pump & tankless hot water heater 2023. Washer, dryer, lawn tractor, patio furniture, propane fire table & stainless steel fridge, gas stove, dishwasher & microwave range hood included. (id:51300)
Century 21 Heritage House Ltd
38113 Belgrave Road
Ashfield-Colborne-Wawanosh, Ontario
Chalet style home, wooded lot, cabin, workable acres and ponds all on this just under 100 Acre parcel. This 1970 chalet style home offers 2291 square feet plus 917 square feet finished basement. The main level offers a Great Room with a wood stove. Cathedral wood ceilings set this area off as an awesome entrance. The open style kitchen, dining and living room offers great entertaining space with a wood stove insert and stone field fireplace to enjoy while you cook and entertain. An amazing Sun Room overlooks the pond and peaceful backyard. Master bedroom, full bathroom and laundry finish off the main level of this unique home. Upper level has 3 bedrooms and a full 4 piece bathroom. Lower level has a huge family room with stone surround fireplace and dry bar. Covered open front porch for you to enjoy the peaceful country setting and enjoy the beauty all around you. Steel sided shop offers loads of room for all of your toys or section space off to enjoy your man cave. This is a one of a kind property for someone who enjoys peaceful and private surroundings. (id:51300)
Coldwell Banker Dawnflight Realty (Seaforth) Brokerage
1 - 220 Farley Road
Centre Wellington, Ontario
Beautiful Brand New Two Storey End unit Townhouse like Semi in new Storybrook subdivision of Fergus, 2100 sqft, with Three Bedrooms, Three Washrooms and Full size Double Garage.. Stunning layout with 9ft Ceiling as you enter. On the right is Living/Dining combo and on the left is Wide Staircase up. Beautiful open concept Kitchen with Tall White Cabinetry, Two tone Kitchen with light grey island, SS Appliances. Huge island faces Breakfast area and open concept Family room with Gas Fireplace and walk out to the Fenced Patio. Laundry room on the main floor and entrance to Double Garage from inside. Upstairs you have Huge primary Bedroom with 5pc ensuite and huge W/I Closet, Two spacious bedrooms and another Full washroom.Lots of extra Windows and abundant Sunshine. Great practical Layout. Extra Visitor's parking right in front of the Garage. AC already installed. **** EXTRAS **** Upgraded premium Brick House. Huge Unfinished Basement presents endless opportunities for future expansion. Small POTL fee $ 121/month for maintaining Rear laneway, parquette, small playground & lights on laneway , Snow Removal etc. (id:51300)
Homelife Superstars Real Estate Limited
74877/79 Dr. George Smith Avenue
Bluewater, Ontario
This 1.78-acre estate boasts 223 feet of Lake Huron beachfront, with National Geographic ranking it among the ""Top Three Sunsets in the World."" It's a private paradise with trails, native trees, garden, and water features. Near Bayfield village, it features two year-round residences: a main home with Lake Huron views, 3 bedrooms, sauna, and a guest house with 2 bedrooms. There's also a detached two-car garage. Bayfield offers shopping, dining, parks, wineries, breweries, nature trails, and boating. 74877 & 74879 Dr. George Smith Avenue is a rare opportunity for a lakeside family compound. (id:51300)
Sotheby's International Realty Canada
15 River Bluff Path
Guelph/eramosa, Ontario
Discover a hidden paradise that you'll only find once in a lifetime. Spanning 13 serene acres along the river's edge, this property offers an unparalleled escape into tranquility and peace, available every day of the year. It's not just a home but a private sanctuary, where solitude permeates every corner. Explore the grounds with its artistically themed outbuildings, each blending seamlessly with the pristine natural surroundings. The infinity pool, exquisitely located at the rivers edge, extends the water's reach, creating a breathtaking continuous stream of beauty. The residence itself boasts a spectacular family room with a stunning fireplace that offers unobstructed views up the river, ingeniously integrating the landscape into the home. The original log structure of the home features soaring ceilings and adds a touch of rustic elegance. Fully accessible, the barrier-free main floor is complemented by a second floor that hosts a theatre room/loft and two spacious bedrooms, creating a retreat that caters to both relaxation and entertainment. Envision stepping outside to the vibrant wildflowers and the river just moments away, perfect for a morning paddle in a canoe or kayak, or simply immersing in natures splendour. This property is more than just magical, its a once-in-a-lifetime sanctuary that could never be replicated. Here, your dream lifestyle awaits in a setting so unique and mesmerizing, it truly must be seen to be believed. Welcome to your paradise. (id:51300)
Royal LePage Royal City Realty Ltd.
107 Seeley Avenue
Southgate, Ontario
Newer ""Logan"" model located in the community of Edgewood Greens just minutes to highway 10 in the growing town of Dundalk making for an easy commute. Enter through the double doors to a spacious foyer and main floor open concept living. 9ft ceilings and a walk out from the breakfast area to the backyard. Upstairs you will find 3 great sized bedrooms, the primary bedroom features a 5 piece ensuite and walk in closet. Great Location, Close To All Dundalk Has To Offer. (id:51300)
Royal LePage Rcr Realty
74a Goshen Street N
Bluewater, Ontario
Build your dream home on an affordable piece of land in the quaint town of Zurich, just 10 minutes to Lake Huron, 30 minutes to Goderich and 40 minutes to Stratford. This lot offers a unique opportunity to build in a location where quiet small town living is perfect for raising a family or looking to live a simpler life, yet still in close proximity to the arena, school, parks, or medical centre. Lots with this depth are not easily found. Catch the beautiful sunrises from the back of your property and spectacular sunsets at the front. (Note: HST is applicable to purchase price.) Plan to build the home you have always wanted, while celebrating the many nearby amenities including golf, theatre, restaurants in historic Bayfield or Grand Bend and so much more. (id:51300)
Prime Real Estate Brokerage
21 Chiniquy Street
Bluewater, Ontario
LOCATION! LOCATION! LOCATION! This home offers the best of Bayfield living, situated just a minute's walk to the lake, Pioneer Park, and Main Street. Newly built in 2015, this isn't just a house; it's a lifestyle opportunity in Bayfield's prime location. Every detail of this fully furnished turnkey home has been considered for your comfort and convenience. Step onto the two oversized decks, complete with outdoor furniture, and immerse yourself in the beauty of the surroundings. Relax in the included hot tub, complete with all equipment. Inside, the main living areas feature vaulted ceilings, creating a spacious and airy atmosphere. The high-end cottage aesthetic adds warmth and charm throughout. The master bedroom is a true sanctuary, occupying the entire second level and boasting a large ensuite with double sinks. A den off the bedroom offers flexibility for use as an office, craft room, or personal space.\r\nThe fully finished basement adds even more living space and versatility to this exceptional home. Don't miss out on this incredible opportunity to live in one of Bayfield's most desirable locations. Schedule a viewing today! (id:51300)
Keller Williams Lifestyles
33825 Harmony Road
North Middlesex, Ontario
Well cared for home in great condition, in a secluded lot surrounded by trees, this well built 40 foot unit is absolutely clean and turn key! Beautiful, huge covered wood decks on both the side and back to fully enjoy the beauty surrounding it is just a must see. Barbecues and bikes included as well as the storage shed and all of its contents including mower, wood splitter, gazebo, tools and more! Fully equipped inside as well with all of the comforts of home, a fireplace, 3 TVs, sound system, pull out couch, double hung windows, new patio door, new metal roof, and all the indoor and outdoor furniture! Enjoy the park with all of its amenities and events, pool and much more. Just a short drive to Grand Bend. This really has it all. For the exhausted list of included chattels, please contact the listing agent. This is a seasonal park. (id:51300)
Exp Realty
473561 Camp Oliver Road
Priceville, Ontario
Solid 5 Bdrm Century Farmhouse Sits On 2.42 Acres With Lush Perennial Gardens, Many Fruit Trees and Rare Japanese Trees.Extensive renos while maintaining integrity of original home Updated Kitchen Complete With New Sink/Faucet New Laminate Flooring And W/I Pantry. 4PC Bathroom Showcases A Brand New Claw Soaker Tub And Sep Shower. Convenient Main Floor Laundry. 2 Cedar Pergolas, Garden Boxes and 5 sheds.Fire pit for outdoor bar-b-ques. Barn with Paddock/run in. Screened In Sunroom (2018) New Geothermal Furnace (2021)New Shingled Roof (2018)A New Water Treatment System. New water softener, new sump pump for laundry sink. Bsmt is poured cement floor and blown in insulation walls. Attic is blown in insulation. Drilled Well With No End To Water Supply. Double Septic on side of property. flagstone walkway at side entrance. Antique cookstove in kitchen (As-IS). Close to all amenities. Schools, shopping, hospitals (2), a lake is 2 minute walk away. Beautiful Antique Mantel in Family room. Move in Condition. (id:51300)
RE/MAX West Realty Inc.
148 Werry Avenue
Dundalk, Ontario
Welcome To An Absolutely Stunning 3BR - 3WR Home With A 9ft Ceilings & A Practical Layout Perfect For First Time Buyers Or Investors. Beautiful Covered Porch. Spacious Layout With 9Ft Ceiling Height On Main Floor. Huge Kitchen With Lots Of Counter Space & Cabinetry. 3 Spacious Bedrooms With Closets. Large Driveway With No Sidewalk. Close To All Amenities. 2 Minutes From Hwy 10. Close To Parks, Schools, Shopping. (id:51300)
Keller Williams Legacies Realty
83425 Cedar Bank Drive
Ashfield-Colborne-Wawanosh, Ontario
PRIVATE LAKE-LEVEL LOG CHALET ON BEAUTIFUL LAKE HURON! If you’re looking for “THE ONE”...this is it! Charming 3 bedroom seasonal cottage located north of Goderich in the quaint lakeside hamlet of Port Albert. Authentic log retreat with warm pine floors throughout. Take time to appreciate the grace of yesteryear with the stunning cathedral ceilings and wood-burning stone fireplace in the main living area. The loft area offers 2 additional bedrooms. This cottage comes fully-furnished, so just bring your bags! Updates include newer windows, steel roof & drilled well. Large beach level deck is a perfect place to sit out and listen to the waves, as well as watch the amazing sunsets. Convenient battery operated lift from the road to the cottage. Be sure to check out the storage shed that could double as a ‘bunkie”. Call today for a private viewing and get ready to enjoy your summer at Lake Huron! (id:51300)
RE/MAX Reliable Realty Inc.(Bay) Brokerage
7116 Sideroad 14
Centre Wellington, Ontario
Welcome To Your Own Piece Of Paradise, Just A Stone's Throw Away From The Vibrant City Of Guelph! Nestled On A Sprawling Private Lot That Is Over 40 Acres, This Luxurious Bungalow Features 4 Bedrooms, 5 Bathrooms And An Impressive 4,249 Sq. Ft. From The Moment You Step Inside, You'll Be Enchanted By The Abundance Of Natural Light. The Heart Of This Home, A Beautiful White Classic Kitchen Adorned With Marble Floors And Brand-New Stainless Steel Appliances, Is A Culinary Haven. Featuring A Mock-Up Kitchen At The Back, Perfectly Designed For Those Who Love Entertaining, And Need Their Main Kitchen Spotless Once Guests Arrive. Transition Seamlessly Into The Beautiful Great Room, A Space That Effortlessly Blends Style And Comfort. This Estate Boasts 4 Spacious Bedrooms, With 3 Of Those Featuring Their Own Private Ensuite. The Master Suite Is A Breathtaking Retreat In Itself, With Its Generous Proportions And A Spa-Like Ensuite. This Home Is A True Embodiment Of Opulence. (id:51300)
Psr
820 Yonge Street S
Brockton, Ontario
If you want the classic century home, oozing with character, this one is worth seeing. The main floor has 9 ft ceilings throughout, lots of hardwood, starting with a gigantic newer eat-in kitchen with over 20 cupboards, a good sized formal dining room, and a cozy living room with a fireplace and a bay window. There's also a huge great room with a walk out to the deck and a 2 pc powder room. There are stained glass windows and the front door has stained glass and shows very well. The 2nd floor has a large primary bedroom with a walk in closet that exits onto the spacious attic room which offers many options. Two more good sixed bedrooms and a 4 piece bathroom The unfinished basement has 7 ft ceilings and offers loads of storage space and a laundry room. The property is landscaped and has been well maintained. The oversized 1 car garage measures 18 ft x 22 ft. The inviting front porch measures in at 28 ft 9 in x 7 ft 3 in. The deck is 11 ft 8 in x 15 ft 6 in. (id:51300)
Ipro Realty Ltd.
38113 Belgrave Road
Ashfield-Colborne-Wawanosh, Ontario
Chalet style home, wooded lot, cabin, workable acres and ponds all on this just under 100 Acre parcel. This 1970 chalet style home offers 2291 square feet plus 917 square feet finished basement. The main level offers a Great Room with a wood stove. Cathedral wood ceilings set this area off as an awesome entrance. The open style kitchen, dining and living room offers great entertaining space with a wood stove insert and stone field fireplace to enjoy while you cook and entertain. An amazing Sun Room overlooks the pond and peaceful backyard. Master bedroom, full bathroom and laundry finish off the main level of this unique home. Upper level has 3 bedrooms and a full 4 piece bathroom. Lower level has a huge family room with stone surround fireplace and dry bar. Covered open front porch for you to enjoy the peaceful country setting and enjoy the beauty all around you. Steel sided shop offers loads of room for all of your toys or section space off to enjoy your man cave. This is a one of a kind property for someone who enjoys peaceful and private surroundings. (id:51300)
Coldwell Banker Dawnflight Realty (Seaforth) Brokerage
103 Robert Simone Way
North Dumfries, Ontario
Introducing A Beautiful Double Car Garage Home On A Premium Walk Out Lot Backing Onto Protected Greenspace. It's Over 1800 Sq Ft With A Great Flowing Layout On The Main Floor, Including A Large Dining Room, Huge Eat-In Kitchen With A Breakfast Bar Overlooking The Living Room. The 2nd Level Features A Grand Great Room With High Vaulted Ceilings And 3 Good Sized Bedrooms. The Walk-Out Basement And Private Backyard Oasis Are Perfect For Relaxation. This Family-Friendly Home Is Close To Schools, Hwy 401 And Located In A Great Neighborhood. **** EXTRAS **** Fridge, Stove, Dishwasher, Microwave, Washer And Dryer. All Electric Lighting Fixtures (id:51300)
Right At Home Realty
38 Robert Wyllie Street
Ayr, Ontario
Welcome to this IMMACULATE! Very Spacious Never Lived in New Freehold 4-Bedrooms 3 Bathrooms End Unit Townhome at 38 Robert Wyllie St, located in the city of Ayr. Centrally nestled in Peaceful Residential Area of Ayr located just outside of Kitchener/Cambridge With easy access to 401 & 403 , close to all amenities. This stunning, Executive End Unit Townhome is sure to impress having Large Windows that provides lots of natural light. You will love the views with the large driveway and single attached garage. Step inside to the large foyer and enjoy the open concept main floor living area. The living room has much to be admired with beautiful high ceilings. The lovely kitchen features built in stainless steel appliances. The primary bedroom, with ample closets and and ensuite privilege. Perfectly placed main floor laundry. The oversized bathroom offers a double vanity and a large soaker tub. The three additional bedrooms are a wonderful size with generous closet space. The unfinished basement with an abundance of natural light awaits your plans to add more bedrooms or an oversized recreation room. There is so much to be loved about this spectacular home. Walking distance to parks, schools, and located in a very family friendly and desired neighbourhood. This townhouse is the perfect canvas for creating cherished memories and enjoying a peaceful and comfortable lifestyle. (id:51300)
Century 21 Green Realty Inc
27524 New Ontario Road
North Middlesex, Ontario
Welcome to 27524 New Ontario Rd in North Middlesex. This 50 acre farm features 46 workable acres of rich grounds currently rented for the 2024 season $500/acre. The large clean well kept home features 4 bedrooms, 2 bathrooms, large living room with woodstove, country kitchen and large entry cloak room. Yard consisting of a few acres featuring a pond and space to enjoy! (id:51300)
Coldwell Banker Star Real Estate
38 Robert Wyllie Street
North Dumfries, Ontario
Welcome to this IMMACULATE! Very Spacious Never Lived in New Freehold 4-Bedrooms 3 Bathrooms End Unit Townhome at 38 Robert Wyllie St, located in the city of Ayr. Centrally nestled in Peaceful Residential Area of Ayr located just outside of Kitchener/Cambridge With easy access to 401 & 403 , close to all amenities. This stunning, Executive End Unit Townhome is sure to impress having Large Windows that provides lots of natural light. You will love the views with the large driveway and single attached garage. Step inside to the large foyer and enjoy the open concept main floor living area. The living room has much to be admired with beautiful high ceilings. The lovely kitchen features built in stainless steel appliances. The primary bedroom, with ample closets and and ensuite privilege. Perfectly placed main floor laundry. The oversized bathroom offers a double vanity and a large soaker tub. The three additional bedrooms are a wonderful size with generous closet space. The unfinished basement with an abundance of natural light awaits your plans to add more bedrooms or an oversized recreation room. There is so much to be loved about this spectacular home. Walking distance to parks, schools, and located in a very family friendly and desired neighbourhood. This townhouse is the perfect canvas for creating cherished memories and enjoying a peaceful and comfortable lifestyle. (id:51300)
Century 21 Green Realty Inc.
51 Bayfield Mews Lane
Bayfield, Ontario
Exceptional lifestyle community, THE MEWS are set in the quintessential Village of Bayfield on the shores of Lake Huron, with its staggeringly beautiful sunsets. Wonderful opportunity to enjoy this established, over 55yr + development. Completed in 2020, this impeccably maintained 2Br, 2 bath unit, with its contemporary finishes and design choices (9ft ceilings and crown moldings,and hot water hydronic in-floor heating) is excellent! Primary bedroom with walk-in closet and ensuite bath Superb white kitchen with large center island, quartz counters with subtle light grey tones, and stainless-steel appliances. Cozy open concept den, with gas fireplace, spacious dining/living room with walk-out to your own fabulous terrace, complete with a privacy border of pyramid cedars, and a electronic/retractable awning for those sunny days (features valance, cassette storage & wind sensor)! Attached garage, and accessibility styled front sidewalk. Visitor parking. The Mews are conveniently located on the west side of Bluewater Highway, and within a 10-minute walk to the lake, and easy access to walking trails. Monthly fees are $474.00, and include snow removal to front door, driveway and roadway, landscape maintenance, and Activity Centre Building. (id:51300)
Home And Company Real Estate Corp Brokerage
175 Broadway Street
Parkhill, Ontario
For more info on this property, please click the Brochure button below. Fall in love! This beautiful three-story century home is in an idyllic small town with a fantastic location - 15min to Grand Bend beach, 30min to London, 45min to the U.S. Everywhere is walkable - 2 grade schools, a high school, a vibrant Main Street, an arena/community centre, a YMCA, a library, a park with a splashpad, and trails. Lovingly updated, this home has original solid wood baseboards, trim work, wood doors, and hardwood floors. Walk up to the beautiful covered porch and the entrance leads to a spacious living room, a dining room with a wood burning fireplace, and an open kitchen with a delightful view of the backyard. The main level also boasts an office/den space, a three-piece bathroom, and mudroom leading through to the side entrance. The upper level of the home offers 4 bedrooms with plenty of closet space, a four piece bathroom, and a charming private balcony. The third level has been finished and is the perfect space for a get away with a bedroom and sitting area. This home would work well as a multi-generational home or potential rental. In the backyard there are plenty of trees, gardens, and a tree house providing a picturesque space to relax. The property also includes a detached single car garage/workshop and a driveway for up to 4 cars. Concrete countertops, centre island, over looks backyard to the kitchen description, pocket doors & overlooks front yard to the living room description, fireplace to dining room, picture window to master bedroom. (id:51300)
Easy List Realty
17 Fawn Creek Lane
Bayfield, Ontario
One of the most prestigious homes in picturesque Bayfield, On. located along the shores of Lake Huron. Where to begin with this home - situated on over 4 acres of absolute privacy within the village, this stunning home offers incredible features both indoors & out. Your own walking trail, custom saltwater pool, spectacular covered back porch and hot tub area. Entertaining will be an absolute dream with your own HD golf simulator located in one of the bays of the 4 bay garage. A gorgeous, brand new custom kitchen, complete with Dacor appliances, is the heart of the home. Complete with adjacent butler pantry, laundry room, dining area and grand living room with coffered ceiling and stone fireplace. Your home office space is tucked nicely off the front foyer and overlooks the beautiful front gardens. The primary suite is nothing short of incredible - gas fireplace, gorgeous ensuite with dual shower, soaker tub with fireplace & tv and massive walk-in closet. Two other main floor bedrooms with adjoining ensuite. Your guests will not want to leave once they stay in the loft complete with kitchenette and 3pc bath. The lower level is any sports-fan dream! A bar, pool table, projector tv, full kitchen and additional bedrooms, bathroom, sauna room and exercise room complete this home. The bonus is being located in Bayfield! Enjoy all that Main Street offers - dining, shopping & activities. Bayfield offers beautiful beaches, marina and sunsets like nowhere else! Priced far below replacement value for the square footage and property. (id:51300)
Coldwell Banker All Points-Fcr
Royal LePage Triland Realty
7489 Sideroad 5 E Unit# Edgewater 5
Mount Forest, Ontario
Seize the opportunity to acquire your ideal waterfront summer retreat at an unbeatable economical price! Nestled on a picturesque waterfront lot within Parkbridge's Spring Valley Resort, this charming 3-season escape awaits. The seasonal resort opens the 1st friday of May & closes the 3rd Sunday of October. Step into this inviting unit & discover a well-appointed layout designed for comfort and convenience. The spacious kitchen boasts ample storage, and spacious eating area. Unwind in the master bedroom, furnished with a luxurious queen-sized bed & a full wall of closets, offering ample space for your belongings. Versatility defines the living room, which can easily transform into a second bedroom with sliding doors for added privacy. Here, you'll find a built-in entertainment area accompanied by a cozy fireplace. The washroom features a generously sized shower and water closet (toilet), ensuring your comfort and convenience. Set against the serene backdrop of Greenwood non-motorized lake, this property offers direct access to nature's wonders. Spend leisurely days fishing off your private dock, indulging in the thrill of catch-and-release adventures. Kayak, canoe or paddleboat around the lake, soaking in the breathtaking views. Conveniently situated near the resort's amenities, this unit promises endless opportunities for recreation and relaxation. Parkbridge Spring Valley Resort boasts an array of facilities, including two inviting pools—one for adults & another for families—along with a charming mini-golf course & a swimming beach at Sandy Lake. Engage in exciting recreational programs tailored for both children and adults, fostering a vibrant community spirit. Don't miss out on this exceptional opportunity to make cherished memories in your own slice of paradise. Schedule your viewing today The annual fees for this unit are $4740 and include everything but your propane, hydro, internet. No additional fees for water, property taxes or visitors to the resort. (id:51300)
RE/MAX Aboutowne Realty Corp.
65 Tilbury Street
Woolwich, Ontario
AMAZING!! Stunning Corner lot detached house with 4 bedrooms and 3 washrooms offers plenty of space and privacy. Separate living, dining, and family rooms provide versatility for different activities and gatherings. Features like Very Bright, Lots of upgraded windows, 9-foot ceiling on the main floor, modern glass standing shower, and upgraded kitchen cabinets add luxury and functionality to the home. With amenities like the second-floor laundry room and ample storage space, it's designed for convenience and comfort. Huge Backyard for summer activities, Unspoiled basement to design on your personal choice The prime location in a growing community, close to universities, schools, shopping centers, parks, highways, the Waterloo Airport & Toyota Motor Canada, adds significant value. It seems like an ideal family home with everything one could need nearby and much more!! **** EXTRAS **** Seller is willing to do the full house paint job before closing. (id:51300)
Homelife/miracle Realty Ltd
Lot 10 Concession 14 Ndr
West Grey, Ontario
39 ACRES | SITUATED ON A WELL MAINTAINED ROAD YOU WILL FIND THIS BEAUTIFUL TREED OASIS | SOUGHT-AFTER WEST GREY PROPERTY! Features a large building envelope (high & dry ground) with total privacy. Zoning provisions, permitted uses and set backs confirmed with the Municipality. A wonderfully peaceful setting offers seclusion to build your dream home. Enjoy the existing walk/4 wheeler drive trails throughout the property, 2 hunt stands, 2 half-acre working veggie gardens (all organic, no chemicals, not even fertilizer!) that yield various crops (potatoes, tomatoes, beets & radishes)... see all the pictures and awesome aerial drone video! Many open areas, good farmland and plenty of wildlife. Super quiet, private and serene. Great neighbours. Creek and river nearby. Property is great for hunters. Managed forest area affords very low carrying costs... property taxes only $326 per year! A beautiful white pine plantation! One look at this property and you will agree that it may be the one for you! Conveniently situated between Chesley and Hanover just west of Grey Road 3. Hydro at the road. Buy now and start enjoying this paradise this spring and build later at your own pace. Call me or your agent now for full particulars and book your tour before it is too late... you'll be glad you did! P.S. no HST! (id:51300)
Century 21 First Canadian Corp
83815b Dickson Street
Ashfield-Colborne-Wawanosh, Ontario
Welcome to this private, lake level beachfront retreat at the end of the street, on the pristine sandy shores of Lake Huron! Step inside this small and rustic gem, where simplicity meets comfort. 3 bedroom furnished cottage with bunkie area and additional bedroom. Dine al fresco on the deck as you soak in the sights and sounds of the lake, or gather around the dining table indoors for a memorable meal with loved ones. Outside, sandy beach awaits just 9 steps from your door. Sink your toes into the soft sand as you stroll along the shoreline, or take a refreshing dip in the waters of Lake Huron. Spend lazy afternoons basking in the sun, building sandcastles, or enjoying a leisurely swim to the sand bar. Gather around the fire pit for a cozy bonfire under the starlit sky. Share stories, roast marshmallows. The beach is also the perfect setting for romantic moonlit walks or peaceful moments of reflection. Try your hand at fishing, canoeing, beach volleyball or board games, ensuring that there's never a dull moment. Escape the hustle and bustle of everyday life and immerse yourself in the tranquility of lakeside living at this charming beachfront cottage. Whether you're seeking relaxation or adventure, this is the perfect place to unwind, recharge, and create lasting memories with family and friends. Pack your bathing suit, s'mores, and let the fun begin! (id:51300)
Royal LePage Heartland Realty (God) Brokerage
12 Nicholas Street
Tobermory, Ontario
Quaint 3-Bedroom Bungalow on Rural Property in Tobermory. Escape to the tranquility of Tobermory's countryside with this charming 3-bedroom bungalow. Nestled on a picturesque property, this home offers the perfect retreat for those seeking peace and serenity. Step outside, and you'll find yourself immersed in nature, with trails nearby, perfect for hiking, skiing, or exploring. Enjoy the peace and quiet of country living, with the convenience of Tobermory's amenities just a short walk away. Don't miss your chance to make this serene retreat your own! (id:51300)
Royal LePage Royal City Realty Brokerage
606 Oak Crescent
Fergus, Ontario
Escape to the beauty of nature with this inviting seasonal trailer nestled within Maple Leaf Acres park setting. Offering the perfect blend of comfort and outdoor enjoyment, this retreat features a spacious family room, two bedrooms, and a newly installed gazebo for endless relaxation and entertainment. Discover outdoor bliss in your own backyard, perfect for enjoying the fresh air and beautiful surroundings. Whether hosting gatherings, dining al fresco, or simply lounging in the shade, the gazebo enhances your outdoor living experience. Take the path down to Belwood lake right from your back yard. Take a swim, go fishing or take a boat ride on the lake. Maple Leaf Acres also has an indoor salt water pool, an outdoor pool, playground and a snack bar (id:51300)
Your Hometown Realty Ltd
144 Ellen Street
Atwood, Ontario
Welcome to 144 Ellen St, nestled in the vibrant Atwood Station Community! The Arthur model offers an ideal layout for both entertaining and everyday living, ensuring smooth transitions between spaces. Upon entering, you'll be greeted by soaring 9’ ceilings that impart a sense of openness and sophistication. Engineered hardwood floors flow seamlessly throughout the foyer, great room, kitchen, and dining areas, imbuing the home with warmth and refinement. The bright, open-concept design amplifies natural light, enhancing the spacious and welcoming atmosphere. With three ample bedrooms, including a primary suite with its own ensuite featuring a modern walk-in glass shower, this home provides a cozy retreat for both residents and guests. Boasting 1602 square feet of living space, this residence strikes the perfect balance between functionality and elegance. Step outside onto the covered deck off the kitchen, offering an ideal spot to savor your morning coffee or unwind at day's end. Don't let the chance slip by to make this brand-new luxury home built by Reid's Heritage Homes your own. Contact us today to schedule a viewing and discover the epitome of contemporary living! (id:51300)
RE/MAX Twin City Realty Inc. Brokerage-2
126 Saunders Street
Atwood, Ontario
Welcome to 126 Saunders Street, a brand new luxury single detached home brought to you by Reid’s Heritage homes and nestled within the new Atwood Station Community! Step inside and be greeted by soaring 9’ ceilings that create an immediate sense of space and elegance. The tastefully chosen engineered hardwood floors seamlessly flow throughout the foyer, great room, kitchen, and dining areas, adding an element of warmth and luxury to the home. The bright open concept layout enhances the natural light, making the home feel even more spacious and inviting. This Baker model design lends itself perfectly to both entertaining and everyday living, allowing for seamless transitions between rooms. Featuring two spacious bedrooms, this home offers a comfortable retreat for all. The primary bedroom boasts its own ensuite bathroom, complete with a modern walk-in glass shower, providing both convenience and a touch of luxury. With a generous 1395 square feet of living space, this home offers the perfect blend of functionality and style. Don't miss the opportunity to make this brand new luxury home in the Atwood Station Community your dream home. Contact us today to schedule a viewing and experience the epitome of modern living! (id:51300)
RE/MAX Twin City Realty Inc. Brokerage-2
30 Queensland Road Unit# 309
Stratford, Ontario
MODERN CONDO LIVING IN STRATFORD! Welcome to Unit 309 at 30 Queensland Rd, a stylish and contemporary condominium located near the heart of Stratford, Ontario. This immaculate 1-bedroom unit offers 748 square feet of comfortable living space, along with a range of desirable features and amenities to enhance your lifestyle. Step inside this bright and airy condo to discover an open-concept layout that maximizes space and functionality. The living area is perfect for relaxing or entertaining, with easy access to the balcony where you can enjoy views of the surrounding neighborhood. The modern kitchen is a chef's dream, featuring sleek cabinetry, stainless steel appliances, and a convenient double sink. Retreat to the tranquil bedroom, which offers plenty of space and includes a large window to let in natural light. Unwind at the end of the day and recharge for tomorrow's adventures. Enjoy access to a range of amenities within the building, including secure bike storage, an exercise room to keep fit, and a party room for hosting gatherings with friends and neighbors. Nature lovers will appreciate the proximity to a nearby dog park and trails, perfect for leisurely strolls or energetic walks with furry companions. Situated in a vibrant neighborhood, this condo offers easy access to shopping, dining, entertainment, and other amenities. Whether you're exploring the local attractions or commuting to work, everything you need is just minutes away. Don't miss out on the opportunity to experience modern condo living at its finest. Schedule a showing today and make Unit 309 at 30 Queensland Rd your new home in Stratford. **Renderings for demonstration purposes only** (id:51300)
Corcoran Horizon Realty
52 Main Street E
Drayton, Ontario
Welcome to 52 Main St E, in the lovely, quaint town of Drayton. If you're looking for that small town, character home, you have come to the right place! Large lot to enjoy all year round hobbies, a large front porch and ample driveway space! A large entryway greets you into a spacious main floor. High ceilings, stain glass windows and lovely wood accents throughout the home bring out its character! The main floor features a 2pc bath, dining, living, kitchen, family room and storage space! Great for a growing family. On the second level you'll find 3 spacious bedrooms and a 4pc bath. All bedrooms & bathroom have had new flooring installed. Finally, enjoy the large backyard with a great-sized deck in the warmer months, perfect for entertaining! Book your showing today! (id:51300)
Keller Williams Innovation Realty
3855 Hessen Strasse
Wellesley, Ontario
Close your eyes and picture you and your family horseback riding on your very own 97 acre dream property located minutes from Waterloo, just outside the quaint village of St. Clements. Gaze at your stunning solid pine 3 bedroom 3 bathroom log home as you drive on the long winding driveway leading to a pristine 10 stall barn (currently made to 8), private riding arena and ample opportunity for outdoor boarding. The property features approximately 45 acres of open farmland with an additional 50 acres of forest comprised of mostly maple trees complete with beautiful walking or horseback riding trails. As soon as you step inside the home you immediately take notice of the gorgeous open concept living area boasting 25 ft ceilings and a floor to ceiling fireplace finished with stones from the original property. The bright and spacious eat in kitchen has been recently updated complete with stainless steel appliances and leathered granite countertops. Other features include a large main level primary bedroom complete with built-in storage, a large walk-in closet and a gorgeous 4-piece ensuite bathroom as well as a lower level in-law apartment with separate entrance and a geothermal heating and cooling system. Don’t miss the chance to make this absolutely stunning property your own! (id:51300)
C M A Realty Ltd.
65 Tilbury Street
Breslau, Ontario
AMAZING!! Stunning Corner lot detached house with 4 bedrooms and 3 washrooms offers plenty of space and privacy. Separate living, dining, and family rooms provide versatility for different activities and gatherings. Features like Very Bright, Lots of upgraded windows, 9-foot ceiling on the main floor, modern glass standing shower, and upgraded kitchen cabinets add luxury and functionality to the home. With amenities like the second-floor laundry room and ample storage space, it's designed for convenience and comfort. Huge Backyard for summer activities, Unspoiled basement to design on your personal choice The prime location in a growing community, close to universities, schools, shopping centers, parks, highways, the Waterloo Airport & Toyota Motor Canada, adds significant value. It seems like an ideal family home with everything one could need nearby and much more!! B/I Dishwasher, Range Hood, Refrigerator, Stove, Washer, Dryer (id:51300)
Homelife Miracle Realty Ltd.
30 Queensland Road Unit# 522
Stratford, Ontario
Experience contemporary condominium living near the heart of Stratford at Unit 522, 30 Queensland Rd. This pristine 2-bedroom residence offers 1054 square feet of inviting living space, complemented by a suite of desirable features and amenities to enrich your lifestyle. Step into this luminous condo to find an open-concept design optimizing both space and practicality. The living area is ideal for unwinding or entertaining, seamlessly connected to the balcony for enjoying neighborhood vistas. The modern kitchen is a chef's haven, boasting sleek cabinetry, stainless steel appliances, and a convenient double sink. Retreat to the serene primary bedroom, complete with ample space and a 3-piece ensuite bathroom. The secondary bedroom offers generous storage and expansive windows. Enjoy access to various building amenities, including secure bike storage, a fitness center, and a party room for social gatherings. Nature enthusiasts will delight in the nearby dog park and trails, perfect for leisurely strolls or energetic walks with furry companions. Nestled in a vibrant locale, this condo provides effortless access to shopping, dining, and entertainment. Whether exploring local attractions or commuting to work, everything you need is mere minutes away. Don't let this opportunity pass to experience the epitome of modern condo living. Schedule a showing today and make Unit 522 at 30 Queensland Rd your new Stratford abode. ***Renderings for illustrative purposes only*** (id:51300)
Corcoran Horizon Realty
13 Smith Street
Tiverton, Ontario
With over 3,300 square feet of finished floor area this, Royal Home bungalow, with its oversized and heated 2 car garage could be just what you are looking for for your growing family. The 1800 square foot main level has 4 bedrooms, 2 bathrooms open concept kitchen, dining and living room. There is also a main level laundry area. The lower level has a second kitchen area, a large family room and separate games room. There is also a bedroom, a den and a second laundry room. There is a large rear deck for entertaining. This family home or investment property is located in the Village of Tiverton and is a short drive to Lake Huron. Call your REALTOR® to book your showing appointment. (id:51300)
Century 21 In-Studio Realty Inc.
129 Huron Road
Point Clark, Ontario
Don't miss out on this lovely Lakefront, 4 season home located in a quiet area of Point Clark! This beautiful bungalow has year round access, it's extremely private, adorned w/mature trees & 75 feet frontage on Lake Huron! It's also Lake level, that's right, NO STEPS! This well maintained lake side getaway provides incredible views of the water & Lake Hurons famous sunsets without leaving the house! Enjoy 2012 sqft of living space, 3 large bedrooms, 3 full bath, spacious living room w/cozy propane fireplace, a bright inviting kitchen w/huge lake side windows, main bedroom w/king sized bed, 4 pc ensuite & laundry, a guest suite w/queen size bed & 3 pc ensuite, ceiling fans in every room, impressive lake views from the living room, kitchen & primary bedroom, large doorways, high speed internet, A/C & so much more! Exterior features; new shingles (2022), maintenance free vinyl siding, 3 fire pits, water & hydro to lavender garden, fully automatic wired-in generator which runs the house & the four car garage, an oversized (infrared heated & insulated) detached 36x32 foot garage (1100 sqft) w/a concrete floor & tons of storage, providing so much parking to go w/the large paved driveway. Watch the sun sparkle on the lake from both spacious covered porches (both w/ceiling fans), gorgeous landscaping & Lake view's wherever you choose to sit! Turn key ready w/most furniture included, just bring your clothes & get ready to relax. This property is located on the portion of Huron Road that doesn't have any islands which provides so much more movement in the water. Walk or bike to the lighthouse on the 40 km/hr paved road. Year round activities can happen from the privacy of your own home! No need to travel! Walk the beach for miles! Snowshoe along the shore & appreciate the wonder of winter w/the awesome natural ice formations, you may see a fox out on the ice or rabbits hopping around leaving prints. Watch & hear the spring ice breakup, this is nature at its best! A must see! (id:51300)
Lake Range Realty Ltd. Brokerage (Kincardine)
56 Reid Street
Teeswater, Ontario
Two lot package in Teeswater. Lots would need to be severed or build duplex. Buyer to check with municipality on zoning and servicing. (id:51300)
Royal LePage Exchange Realty Co. Brokerage (Kin)
203 Mcnab Street Unit# 404
Walkerton, Ontario
Wanting Carefree living? Consider this condo! Located on the top floor at the north east corner, which is great as it has extra exterior windows, no one above and only the stairwell on one side. Offering 2 bedrooms, full bath, ample cabinets in the eat in kitchen, in suite laundry, living room is spacious with patio doors that lead to the balcony. A great spot to sit and watch the morning sunrise or the evening stars. 4 appliances included. Storage space in front garage parking 7' X 9.6'. Common room to host your guests should you have a large gathering. Building has elevator and controlled entrance. Located a short distance from the picturesque Saugeen River trails and mere minutes to the heart of Walkerton's downtown. (id:51300)
Coldwell Banker Peter Benninger Realty Brokerage (Walkerton)
260 Main Street E
Dundalk, Ontario
Location, Location. Large Commercial Building. Downtown Dundalk. Highly Visible. C2 Zoning With Wide Variety Of Uses. Excellent Street Appeal. Open Concept Layout. Main St. Location. Close To Grocery Store Plaza. Land And Building Only. (id:51300)
Royal LePage Rcr Realty
46 Queen Street Unit# 2
Ripley, Ontario
1463 sq. ft. at the main commercial corner in Ripley. High visibility and lots of display area in large windows on front and side walls. Landlord pays realty taxes and water included in the lease price. Tenant pays hydro and leasehold improvements. Wide variety of uses allowed under Village Commercial zoning. If you are thinking of starting a small business, this could be a great place to begin. (id:51300)
Royal LePage Exchange Realty Co. Brokerage (Kin)
240 Point Road
Grey Highlands, Ontario
87' of west facing waterfront on Lake Eugenia with a gentle slope to the waterfront and dock. The 3 season cottage is approximately 850 square feet with open kitchen, dining and living room overlooking the lake with walkout to deck. Three cottage bedrooms and a 3 piece bath. Great lot and a bonus 20’x20’ garage near the road. Water source comes from the lake, septic on east side of cottage. (id:51300)
Royal LePage Rcr Realty

