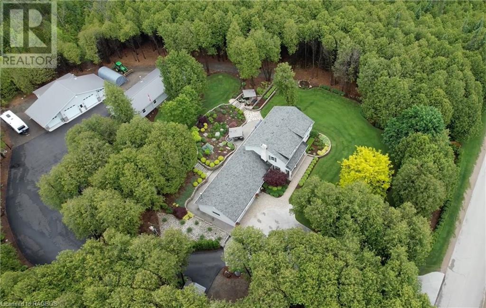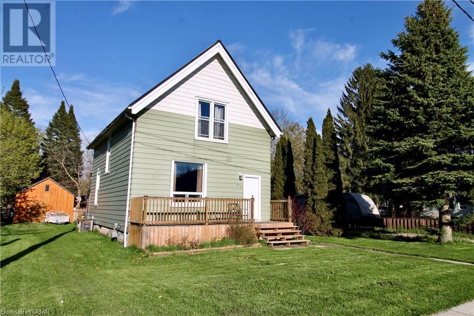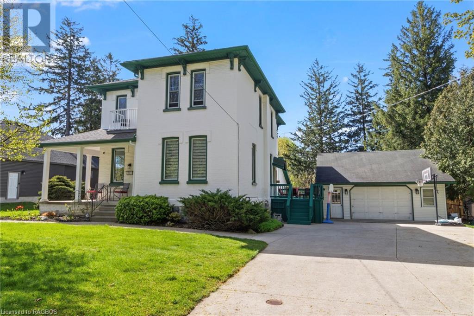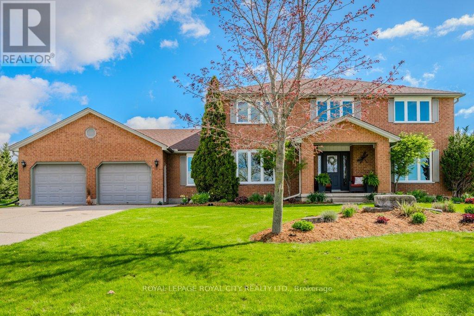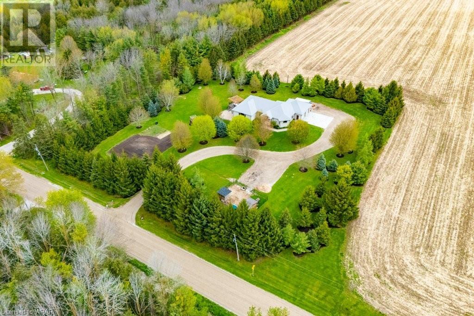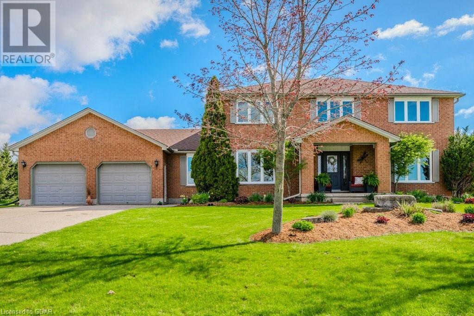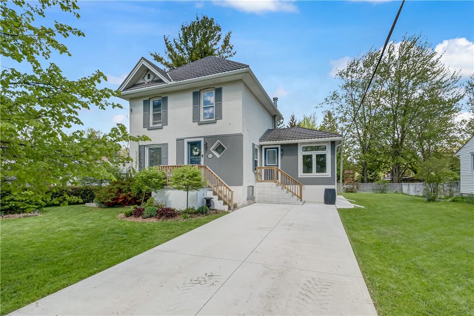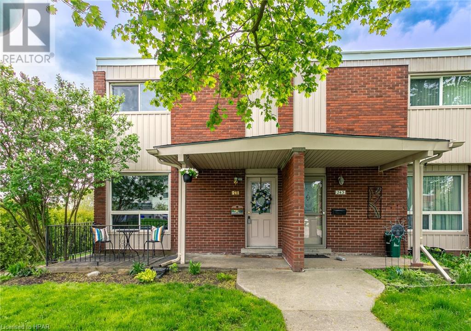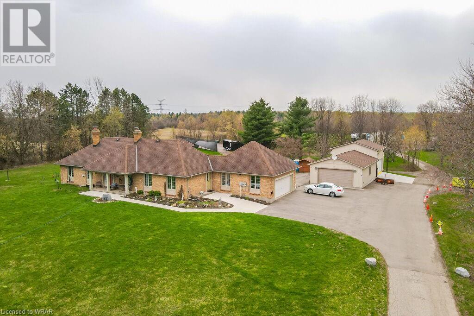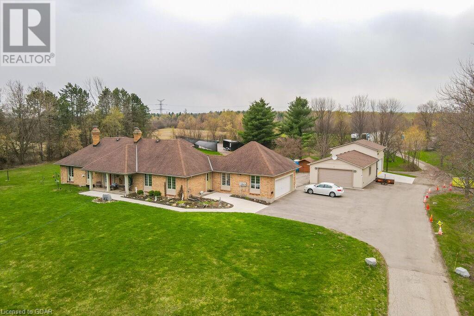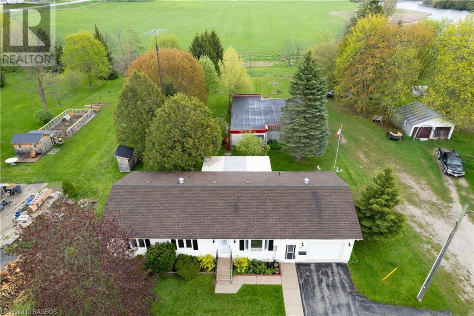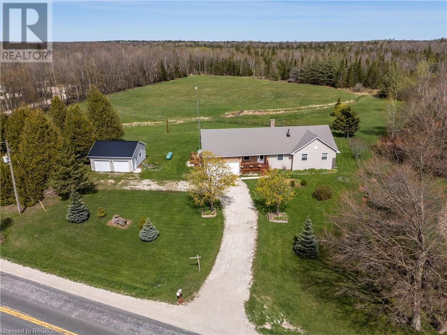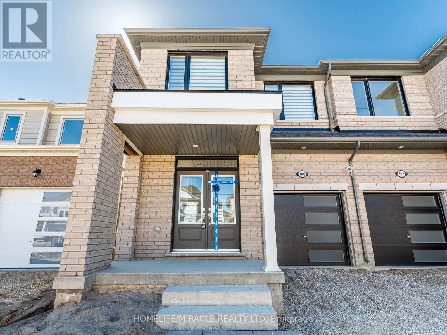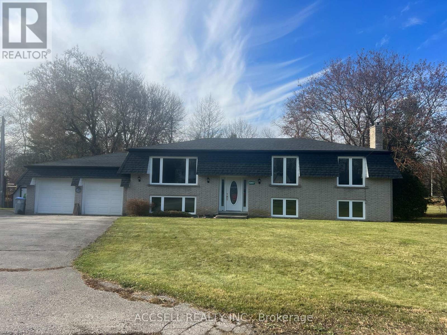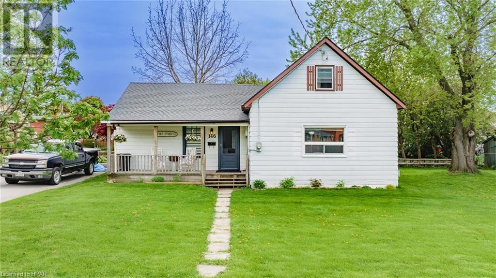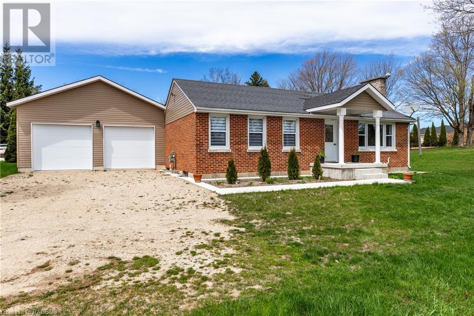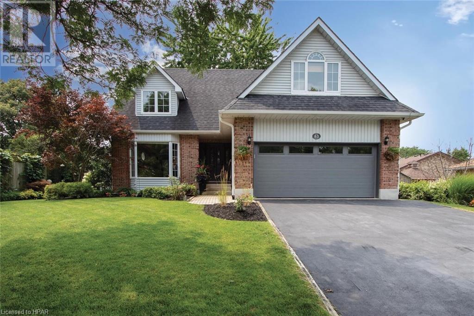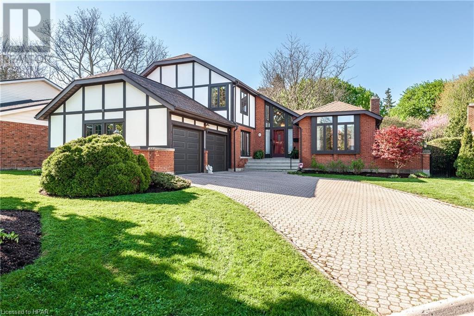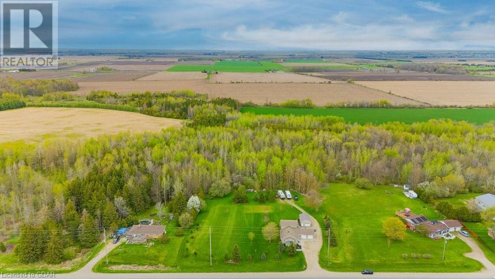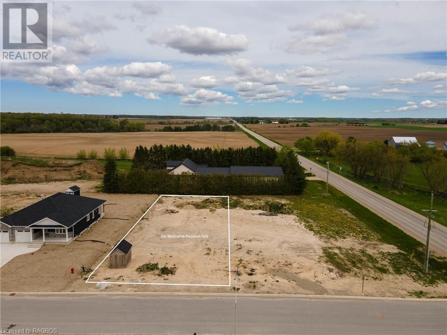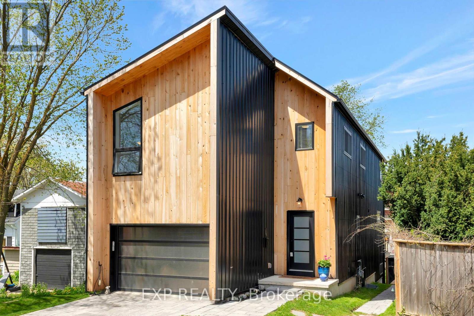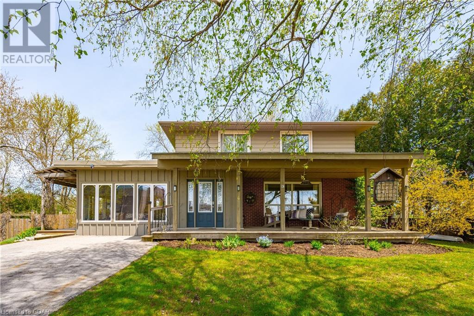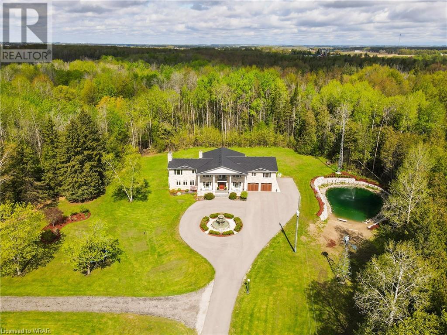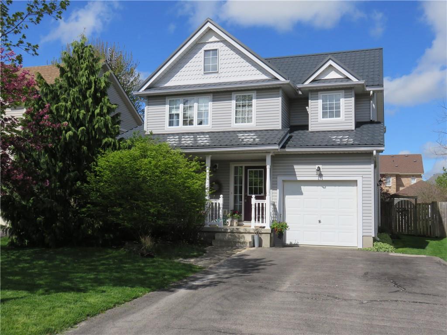Listings
40 Albert Road
Inverhuron, Ontario
Welcome to 40 Albert Road! This Executive Estate property located in the Lakeside community of Inverhuron near the beautiful sand beaches of Inverhuron Provincial Park and just a short drive to Bruce Powers gate. The 4 bedroom, 3 bathroom home sits on 1.53 acres has incredibly landscaped and manicured grounds and comes complete with vast outdoor concrete patio's, along with two oversized, heated and insulated garage/workshops (24'x60' & 24'x56'). This striking 2864 sq ft two storey home has been completely renovated from top to bottom and is equipped with a stunning games room, two functional living spaces, and a beautiful kitchen just to name a few. This home and property has so many amazing features and has cut no corners with finishes or details. A new high quality ultra violet water treatment system has also been recently installed. The long list of attributes and fine features that accompany this property are simply to extensive to index. This is a must see to appreciate! Call your REALTOR® to book your personal viewing today! (id:51300)
RE/MAX Land Exchange Ltd Brokerage (Kincardine)
370 Norman Street
Palmerston, Ontario
Discover serenity and comfort in this inviting 3 bedroom, 2 bathroom home nestled on a generous lot in Palmerston with a fully fenced backyard. This 2 storey property offers a peaceful escape from the hustle and bustle of city life. The charming interior, with a comfortable living room and sizeable dining room, is perfect for unwinding and relaxing. Outside, the large lot offers endless possibilities for outdoor enjoyment. Conveniently located in Palmerston, Ontario, this home provides easy access to local amenities and attractions, ensuring both convenience and tranquility. Don't miss your chance to make this calming home your own. Schedule a showing today and experience the peaceful countryside lifestyle of Palmerston, Ontario. (id:51300)
Royal LePage Royal City Realty Brokerage
360 Queen Street W
Mount Forest, Ontario
360 Queen St W in Mount Forest will give you the step back in time with century character but also the updates and features of modern living. This double brick century home sits on a very large 107ftx178ft fully fenced property in the town of Mount Forest. Some exterior features include a detached double car garage with gas heat and 220 plug, privacy fenced rear yard (2023), wrap around front porch and balcony (2019), deck, patio with pergola and firepit (2021), and a nice double wide concrete driveway. The traditional front door is accented with beautiful stained glass and the original door bell. The main floor features hardwood flooring in the foyer, living room and formal dining room. There is a large mudroom with laundry and built in Cabinets dating back to when this home was originally a dental office. Also on the main floor is a modern kitchen with open concept family room and a 2pc bathroom. Head upstairs and you will find 3 spacious kids/guest bedrooms (carpet 2024) and a family 4pc bathroom. The primary suite will wow you. Updated in 2022 with new flooring, paint, lighting, closet and a beautiful ensuite bathroom. The basement of the home is bone dry and a great spot for the kids to shoot a few pucks or use as a rec room. But wait, there's 1 more special room. Attached to the back of the house with its own separate entrance from the outside and up from the basement. It features a gas fireplace as well. With 4 bedrooms, 2.5 bathroom, 2 livingrooms, main floor office, fenced rear yard, heated detached garage, and more, why wait to book your showing. You will be only the 5th owner of this lovely home since 1880. (id:51300)
Coldwell Banker Win Realty Brokerage
97 Ellenville Cres
Guelph/eramosa, Ontario
This captivating property harmonizes elegant living with picturesque surroundings. Boasting stunning curb appeal accentuated by meticulous landscaping, this residence is situated on approximately one acre in a tranquil executive neighbourhood. Step inside through the inviting two-storey foyer, where the heart of the home unfolds with an open concept eat-in kitchen seamlessly flowing into a sunken family room adorned by a decorative feature fireplace- perfect for hosting gatherings and fostering relaxation. A formal living room and a versatile office, which can also serve as a formal dining room, offer flexible spaces for various lifestyles. Adjacent to the kitchen, convenience meets functionality featuring a well-appointed laundry room and powder room. Upstairs, retreat to four spacious bedrooms, including the primary suite highlighted by a walk-in closet and a 4 piece ensuite complete with a free-standing tub and separate shower. An additional 4 piece main bathroom and an open reading nook/work area enhance the upper level's charm and practicality. The potential for personalization awaits in the unfinished basement, boasting walk-up access to the attached two-car garage- ideal for expansion and customization to suit individual needs. Outdoor living is a delight with a stunning mature tree-lined property offering privacy and tranquility, complemented by views backing onto farmer's fields. Enjoy the stamped concrete and timber-framed covered patio, complete with a relaxing hot tub area- perfect for unwinding and entertaining. A vegetable garden and garden shed add further convenience and appeal to this expansive outdoor space. Seize the opportunity to own a stunning retreat where sophisticated living meets natural beauty. (id:51300)
Royal LePage Royal City Realty Ltd.
6887 1st Line W
Elora, Ontario
Totally Private Retreat on a picturesque 2.07 Acre! This exceptionally custom-built Bungalow harmonizes style, luxury living and the beauty of nature in one package. Loaded with Upgrades and an absolute instant Curb Appeal, this stunning Multigenerational home has a lot to offer. As you step inside, you’ll be greeted by a magnificent open concept main floor with 9 Ft ceilings featuring an inviting Entrance driving an immediate personal connection with the home, a spectacular Gourmet kitchen with Top-of-the-line appliances, a huge Modern Living with coffered ceilings & Fireplace, Dining room, 3 spacious Bedrooms, and a formal Office that can be easily converted into a 5th Bedroom. Downstairs, cozy up in the enormous finished Basement showcasing 9 Ft ceilings, a huge Rec room, Gym, a massive Bedroom with Walk-in closet, a Luxury 4 Pc. Bedroom, cold room and an additional 20x13 storage room that can be creatively transformed into anything you may wish. The WALK-OUT basement beckons with its endless possibilities, providing excellent in-law potential for extended family or guests. You would also be surprised by the abundance of Privacy, natural Light, Functionality, and Space you will find in this home. Appreciate the efficiency of a Cost-effective Geothermal system, Steel Roof, Top-tier Mechanicals, oversize Heated Garage, In-floor Heating in various areas such as primary Bedroom, Foyer, Mudroom, Office, Garage and Basement, huge Windows and plenty of Parking. Enjoy your morning coffee on the large deck or step down to enjoy the Oversized Patio & watch your children play in the manicured POOL SIZE Backyard surrounded by trees! The carefully planned design and execution of this attractive home leaves its new owner with little to do but move in and embrace the tranquility of the countryside. Located at only 8 min to all Elora’s amenities (Restaurants, Boutiques, Shopping, Ellora Mill and more) and 25 min to Guelph, Kitchener & Waterloo, this home is a true hidden gem ! (id:51300)
Peak Realty Ltd.
97 Ellenville Crescent
Ariss, Ontario
This captivating property harmonizes elegant living with picturesque surroundings. Boasting stunning curb appeal accentuated by meticulous landscaping, this residence is situated on approximately one acre in a tranquil executive neighbourhood. Step inside through the inviting two-storey foyer, where the heart of the home unfolds with an open concept eat-in kitchen seamlessly flowing into a sunken family room adorned by a decorative feature fireplace- perfect for hosting gatherings and fostering relaxation. A formal living room and a versatile office, which can also serve as a formal dining room, offer flexible spaces for various lifestyles. Adjacent to the kitchen, convenience meets functionality featuring a well-appointed laundry room and powder room. Upstairs, retreat to four spacious bedrooms, including the primary suite highlighted by a walk-in closet and a 4 piece ensuite complete with a free-standing tub and separate shower. An additional 4 piece main bathroom and an open reading nook/work area enhance the upper level's charm and practicality. The potential for personalization awaits in the unfinished basement, boasting walk-up access to the attached two-car garage- ideal for expansion and customization to suit individual needs. Outdoor living is a delight with a stunning mature tree-lined property offering privacy and tranquility, complemented by views backing onto farmer's fields. Enjoy the stamped concrete and timber-framed covered patio, complete with a relaxing hot tub area- perfect for unwinding and entertaining. A vegetable garden and garden shed add further convenience and appeal to this expansive outdoor space. Seize the opportunity to own a stunning retreat where sophisticated living meets natural beauty. (id:51300)
Royal LePage Royal City Realty Brokerage
48 Whitelock Street
Stratford, Ontario
Welcome to 48 Whitelock Street, a 3 bedrooms, 2 bathroom home nestled on a large 60 X 130ft lot in the picturesque town of Stratford. Known to be one of the original farmhouses in the area, this home has been recently renovated throughout. With its seamless blend of historic character and contemporary luxury, this professionally renovated home offers a rare opportunity to experience the charm of country living, with the luxury of modern convenience. The exterior showcases a classic charm with beautiful gardens and a cozy front porch, inviting you to step inside. The interior has been fully renovated with modern fixtures, including matte black hardware, custom accent walls, light flooring, trending paint colours, pot lights and more. Outside, the large lot offers endless possibilities for outdoor enjoyment, with mature trees and ample space for relaxation or entertaining. With its mix of historic charm and modern amenities, this home is the perfect retreat for those seeking a peaceful small town lifestyle - do not miss out on this truly one of a kind property. Book your private showing today! *Situated on the bus route and walking distance to all amenities. (id:51300)
Keller Williams Edge Realty
241 Dufferin Street Unit# 18
Stratford, Ontario
Lovely view overlooking the beautiful green space of Dufferin Park! This perfect two-storey (end unit) townhouse condo, with its open concept living/dining rooms, and separate kitchen and laminate plank flooring throughout main level, is an affordable alternative to renting. Second level has luxury Vinyl plank flooring, 3 bedrooms (spacious primary, with large closet), plus a complete back to the studs renovated 4pc bath. Basement level with finished rec-room area, 2pc bath, laundry, private garage and walk-out. Electrical Panel 2021, Central Air 2021, Furnace 2010, Roof (responsibility of the condo Corp.) 2021. Exclusive use of 2 exterior parking spots, plus visitor parking. Updated windows. Convenient lifestyle, as the fees include lawn maintenance and snow removal. (id:51300)
Home And Company Real Estate Corp Brokerage
4290 Victoria Road S
Puslinch, Ontario
Discover the epitome of country living on 74 pristine acres, boasting an exquisite home and ample income potential. Crafted from enduring brick, this 2400 sqft residence features 5 beds, 5 bath, a spacious eat-in kitchen, inviting living and dining areas, and a sunroom graced by a wood-burning fireplace. The finished basement offers flexibility w/ an in-law suite. Nestled on 10 acres of prime land, with 40 acres suitable for farming while the rest is adorned with picturesque foliage and trails. Enjoy a host of modern conveniences including separate entrances, central air, skylights, a state-of-the-art water treatment system, automated entry gate, and a backup generator. A newly constructed heated and air-conditioned 23’ X 63’ hobby shop, equipped w/ a separate hydro meter, offers endless possibilities. Additionally, a 30’X80’ barn, divided into three storage units complete with hydro, heat, and an air compressor, along with an enclosed asphalt storage yard, formerly a tennis court, provide ample storage options. Located mere minutes from the thriving commercial and industrial hub of Puslinch & HWY 401, this property offers the perfect blend of tranquility and convenience. (id:51300)
Homelife Power Realty Inc
4290 Victoria Road S
Puslinch, Ontario
Discover the epitome of country living on 74 pristine acres, boasting an exquisite home and ample income potential. Crafted from enduring brick, this 2400 sqft residence features 5 beds, 5 bath, a spacious eat-in kitchen, inviting living and dining areas, and a sunroom graced by a wood-burning fireplace. The finished basement offers flexibility w/ an in-law suite. Nestled on 10 acres of prime land, with 40 acres suitable for farming while the rest is adorned with picturesque foliage and trails. Enjoy a host of modern conveniences including separate entrances, central air, skylights, a state-of-the-art water treatment system, automated entry gate, and a backup generator. A newly constructed heated and air-conditioned 23’ X 63’ hobby shop, equipped w/ a separate hydro meter, offers endless possibilities. Additionally, a 30’X80’ barn, divided into three storage units complete with hydro, heat, and an air compressor, along with an enclosed asphalt storage yard, formerly a tennis court, provide ample storage options. Located mere minutes from the thriving commercial and industrial hub of Puslinch & HWY 401, this property offers the perfect blend of tranquility and convenience. (id:51300)
Homelife Power Realty Inc
35 2nd Avenue Ne
Chesley, Ontario
This Quality built Home is nestled on a spacious lot with a backdrop over looking rolling fields. Providing country living with small town charm. Welcome to our listing in Chesley Ontario. Pride of ownership is evident as you walk around the property. Built in 1994 this bungalow offers 4 Bedrooms, 2 Bathrooms and 2,300 sq ft of living space on 2 levels. Home has been well maintained, newly renovated and updated. Including new flooring, freshly painted, updated bathroom, light fixtures and so much more. One of the unique selling features of this property is a larger detached shop which provides 1,750 sq ft of additional space. Perfect for hobby enthusiast or could be utilized for storage rental income. Contact your REALTOR® today to book a showing showing. (id:51300)
Royal LePage Exchange Realty Co.(P.e.)
453157 Grey Road 2
Grey Highlands, Ontario
Perfect country property for the entire family! This spacious and stunning 6-bdrms, 3-bthrms raised bungalow on 1.5-acres offers the perfect blend of comfort, convenience, and income potential! Step inside from the covered front porch to find a welcoming foyer complete with a convenient closet. The home features new vinyl plank flooring and large windows throughout, flooding the space with natural light and accentuating its airy ambiance. The heart of the home lies in the pine living room, boasting a cathedral ceiling and a wood stove insert, perfect for cozy evenings. Galley kitchen with oak cupboards and a bright 3-panel breakfast/dining nook. 4 above grade bdrms, including a primary suite with a walk-in closet and a 4-pc. ensuite featuring a jet tub & corner shower. A hallway with a main floor 4-pc.bath, two linen closets, & main floor laundry with a double closet adds to the convenience. The fully finished basement suite is complete with its own kitchen, dining area, living room/rec room, office/den, cold room, utility room, 3pc bthrm, & two bdrms. Whether you're looking for additional living space, a guest suite, in-law apartment, or rental income opportunity, this home offers everything you need. Attached 2-car garage & a second detached 2-car garage/workshop with hydro. Generac generator, HRV system, & aluminum roof. Outside, enjoy the great patio and back deck, perfect for relaxing or entertaining against the backdrop of the serene rural landscape with the outer lying Osprey Wetland Conservation Lands. Located in a prime spot surrounded by natural beauty with plenty of birds and wildlife and recreational opportunities for every season, this home offers the ultimate country lifestyle. Explore nearby conservation areas, fishing, parks, skiing resorts, and golf courses. Just a 10-minute drive to Dundalk and 25 mins to Markdale, 15 mins to Lake Eugenia, 30-40 mins to Georgian Bay, enjoy the tranquility of rural living without sacrificing convenience. (id:51300)
Century 21 In-Studio Realty Inc.
180 Povey Rd
Centre Wellington, Ontario
BEAUTIFUL MODERN ELEVATION "" Brand New Semi Detached HOUSE (Duncan Model), Open Concept 4 Bedrooms And 3 Washrooms House In the New highly sought after area of Fergus. This spacious house features Great room w fireplace ,living room And Breakfast area with Beautiful Kitchen with extended cabinets, large island opening to the great room, overlook and access to the backyard. Foyer with 2 piece bathroom, Closet & access to the garage. Master Bedroom Comes with a 4 piece ensuite and w/icloset. 3 additional bedrooms & a full Additional bathroom, upper level laundry, .upgraded washrooms, Front Brick House With Large Windows And Plenty Of Sunlight In The Whole House. New Grass and Driveway is part of the plan and will be done by the builder. Don't Miss this opportunity to own this house in beautiful neighborhood. **** EXTRAS **** Close to All Major Amenities, Schools, Parks, Shopping etc. (id:51300)
Homelife/miracle Realty Ltd
5957 Maple Lane Rd
North Perth, Ontario
Located on a quiet cul-de-sac in Gowanstown, this lovely ranch style bungalow is the opportunity you've been waiting for! This gem boasts a functional 1,313 sq ft open concept main floor layout with plenty of opportunity for updates and renovation.Ample basement height means plenty of natural light and expanded living space. **** EXTRAS **** Double car garage with interior access (id:51300)
Accsell Realty Inc.
146 Picton Street E
Goderich, Ontario
Welcome to 146 Picton Street, Goderich! This charming renovated home offers three bedrooms and one bathroom, making it an ideal choice for those seeking a cozy living space. Situated on an oversized lot, this property boasts a central location, providing easy access to all of Goderich's many amenities. As you approach the home, you'll be greeted by the cutest front porch, perfect for enjoying a morning cup of coffee or relaxing in the evening. The mature street is adorned with beautiful trees that bloom seasonally, adding to the picturesque ambiance. Inside, the home has undergone renovations, ensuring a modern and stylish interior. The three bedrooms provide ample space for a growing family or those in need of extra room. The bathroom has also been updated, offering both functionality and aesthetic appeal. The spacious lot provides plenty of opportunities for outdoor activities and future expansion. Whether you want to create a beautiful garden or set up a play area for children, the possibilities are endless. With its central location, you'll have easy access to Goderich's many amenities, including shops, restaurants, parks, and more. Whether you're starting out or looking for a bit more space, this home is sure to impress. Don't miss the opportunity to make this charming property your own! (id:51300)
Royal LePage Heartland Realty (God) Brokerage
53 Toronto Road
Flesherton, Ontario
Explore this beautifully renovated 3-bedroom bungalow, boasting a spacious new 24' x 25' attached garage, set on a generous 0.9-acre lot in Flesherton. The home welcomes you with a covered entry leading into a bright foyer that flows into vibrant living spaces. Enjoy the cozy ambiance of the living room, complete with a gas fireplace and patio access, ideal for blending indoor and outdoor living. On the main level, you’ll find a full bath, three sizable bedrooms, and extra storage closets, all designed to comfortably accommodate both family and guests. Venture downstairs to discover a substantial 22'3 x 22'3 family room, an additional full bath, laundry room, and storage room, with direct yard access that makes it perfect for an in-law suite setup. This home is well-equipped with a natural gas furnace, an HRV system, brand new water heater (2024), ensuring both comfort and efficiency. The property also includes an 8' x 20' garden shed for added storage or work area. Tucked away from the road, this home offers an exceptional level of privacy in a town setting. Claim this updated bungalow as your peaceful retreat. (id:51300)
Century 21 In-Studio Realty Inc.
63 Crawford Street
Stratford, Ontario
Welcome to 63 Crawford St ! Located on one of the most quiet streets close to the high schools, sports fields and shopping. This 2 storey home with a pool, hot tub, and large private backyard is where you will want to spend the rest of your summer! On the main floor you'll find plenty of space for your family. As you enter the foyer and curved staircase you will find a bright sitting room that leads to the dining room and kitchen overlooking the backyard. The kitchen has plenty of space for hosting with lots of cabinets and counter space. There is an eat-in breakfast area that overlooks the living room with a wood burning fireplace and doors leading to the back deck. The convenience of a main floor laundry ensures ease in daily living, with a 2 pc bathroom and a door leading directly to the large 2 car garage. The second floor has 4 really good sized bedrooms with bright windows and plenty of light throughout. The primary bedroom has its own ensuite with his and hers closets and plenty of room for a king sized bed. There is a workout room with shower area over the garage that can easily be your 5th bedroom, upstairs family room or an office for anyone working from home. Downstairs is finished with a large rec room and games room. You can entertain or have friends over, play pool or watch movies! Additionally, there is a kids toy room or office and plenty of storage space. Outside is an oasis that is rarely found in town! The 18’ X 36’ inground heated saltwater pool is amazing for family fun and entertaining. At night you can relax in the large hot tub and watch a movie on the drop down TV with your family! The yard is landscaped with mature trees and is so private. When you are sitting in the backyard you will feel completely comfortable relaxing, reading a book or hosting your next family event! Call today for details! (id:51300)
Sutton Group - First Choice Realty Ltd. (Stfd) Brokerage
21 Neal Avenue
Stratford, Ontario
Make your grand entrance into this beautiful family home! Situated on one of the most prestigious streets in Stratford, within the heart of a quiet cul-de-sac. Light and airy design create a relaxed and friendly vibe throughout this home. The formal living room boasts oversized windows, cathedral ceiling and a gas fireplace to enjoy while entertaining guests. Hickory wood floors lead you to the open concept family room / kitchen where the best conversations happen while cooking or chatting around the fireplace. White kitchen with granite countertops, lots of cupboard space and an adjacent laundry room. Double set of sliding doors take you to the extension of your living space onto a stone patio where you can relax and enjoy your private, professionally landscaped, fully fenced yard. Upstairs, are 3 generous sized bedrooms, each with two windows, a main 4 piece bath and 3 piece ensuite. All bathrooms have been tastefully updated. For the game lover, head down to the rec room for the euchre tournament! You will also find an abundance of clean, dry storage space here. Only a hop, skip and a jump away from Ecole Bedford Public School; a dual-track French Immersion/English, highly rated school. Similarly, you are just steps to the Avon River and the stunning Park System including the Stratford Theatre. Don't miss this opportunity to raise your family in a highly sought after neighbourhood in this impressive, welcoming home. (id:51300)
Home And Company Real Estate Corp Brokerage
7325 Hwy 6 Street
Arthur, Ontario
Feeling cramped in the city? This is your chance to live in the country at an affordable price! With 3 bedrooms, 2 baths, over 1.5 acres to roam and a detached 28' x 17' shop, you can have your country abode just minutes from the towns of Arthur and Fergus. This custom backsplit has over 1953 sq ft of versatile living space. Need an office? The primary bedroom's huge walk-in closet could easily be your new office space and switch the living room to a play room or additional bedroom, depending on your needs. The open concept layout offers a large family room and an eat-in kitchen that has been updated with newer counters (2022), stove (2024), fridge, dishwasher (both 2023) + microwave (2022). The primary bedroom has an enormous walk-in closet that could easily be converted back to a bedroom. An updated main floor 3-pc bath has in-floor heating and a gorgeous tiled shower. Upstairs, you will find 2 additional spacious bedrooms. In the basement there is space for yet another office or exercise area, along with a large rec room, 4-pc bathroom and laundry/storage room. The furnace (2022), AC, most windows, roof, generator (2022), shared well (2020), septic have all been updated within the last 10 years. Heading through the mud room, you can access the insulated + heated double car garage or the driveway that runs the depth of the yard and could fit 20+ cars. This summer you can lounge on the back deck or sit under the gazebo, there is space for both. Even the dog will be happy with it's own 25' x 25' run. If you have been dreaming of owning some toys or need a place to store them, the detached shop couldn't be more perfect. Backing onto forest, with space between you and your neighbours, you can really enjoy country living in this versatile home! (id:51300)
Chestnut Park Realty (Southwestern Ontario) Ltd
60 Mctavish Crescent Place
Ripley, Ontario
Large country sized residential building lots in a new subdivision available for sale in the charming Town of Ripley. This subdivision is nearing completion and offers quiet small town living close to parks, recreation facilities, and the downtown area. Short drive to The Bruce Power Plant and to the shoreline of Lake Huron. Seller will quote and consider a custom built home in addition to the lot price. Bring your ideas and plans and get started on your new home today. (id:51300)
Century 21 In-Studio Realty Inc. Brokerage (Sauble Beach)
Royal LePage Rcr Realty Brokerage (Wiarton)
20 Carlton Pl
Centre Wellington, Ontario
Nestled in the heart of Elora, Ontario, 20 Carlton Place presents a rare opportunity for modern living in a quaint and charming community. This newly constructed home offers exceptional style, comfort and convenience. Boasting 3+1 bedrooms and 3.5 bathrooms spread across 2500 sqft of meticulously designed living space. The open concept main floor provides a calming atmosphere flooded with natural light. Perfect flow between the kitchen, dining and living area with a walkout to the elevated deck and excellent backyard area. The kitchen features stainless steel appliances, complemented by a large center island, ideal for culinary endeavors and gatherings alike. The property's basement offers versatile options, including in-law suite potential. It boasts a spacious rec room with wet bar, perfect for entertaining. A walkout leads to the patio and backyard, connecting indoor and outdoor living. A bedroom and full bathroom ensure comfort and convenience. Whether utilized as an extension of the main home or separate living space, the basement offers abundant potential for various possibilities. Situated just a short walk from downtown, residents can immerse themselves in the vibrant energy of the community. From boutique shops, gourmet restaurants and the gorgeous Elora Mill to the scenic trails, river views and quarry, all the amenities of Elora are right around the corner. Providing a lifestyle that harmoniously combines modern convenience with small-town charm, there's something for everyone to relish in this picturesque community. Don't miss your chance to own a piece of paradise at 20 Carlton Place. (id:51300)
Exp Realty
912 Scotland Street
Fergus, Ontario
Imagine curling up and watching the storms roll by, enjoying breathtaking sunsets, or sipping cold glasses of lemonade in the shade on a hot summer day—all on your picture-perfect covered front porch, surrounded by soaring mature trees and beautifully kept gardens. Step inside, and you are immediately welcomed by the warmth and character of this lovingly cared-for family home. The bright and airy main floor features a stone fireplace with a barnboard mantel, a generous country kitchen, and a dining room with a walkout to the Jays Room, a three-season screened-in porch perfect for enjoying your summer evenings. Upstairs, you'll find four generous bedrooms and another full bathroom. Alternatively, use the front door as a separate entrance for extended family or guests and create a whole other suite! This sprawling family home offers size and options! There's still more finished space in the basement, which features another family room with a gas fireplace, plus another full bathroom/laundry room and a small workshop space with storage. Outside is the true showstopper—a massive backyard overlooking peaceful farmer's fields, a pool for the kids, a hot tub, pizza oven, and more! Enjoy picturesque country living with the convenience of being in town. Walking distance to schools and amenities and close drive to Guelph and KW, this one has it all. (id:51300)
Mochrie & Voisin Real Estate Group Inc.
7104 Sideroad 14
Ariss, Ontario
Inspired by the surrounding landscape & nature, this stunning home incorporates natural elements at every turn. From the heated travertine stone floors to the elegant Brazilian soapstone countertops, to the locally crafted hickory antiqued hardwood floors to the solid oak Mennonite built cabinetry & doors throughout, this stunning home is timeless & classic. Built in 1968 but every sq in has been extensively renovated & updated over the past 10 yrs including a 2000 SF addition. Enjoy your morning coffee on the front porch while watching the water cascade & dance over the horse fountain & then stroll over to the membrane lined pond surrounded by armour stone & feed the koi & goldfish as they swim with the frogs under the water fall & fountain. Take a walk around the 3 paddocks to the 5 stall horse barn with loft & get your toys out of the driving shed for a ride through the groomed trails in the 40 acre forest. Find sun or shade on a patio of your choice & soak in the hot-tub after a day of fun. Cozy up in front of the Rumford Fireplace in the Fam.Rm or bring down the motorized projector screen to watch your favourite movie with surround sound. Host a family pizza night using your very own pizza oven! Mechanically updated throughout...durable & energy efficient rubber Euroslate greystone shingles, upgraded insulation, geothermal heating (with lines run to the barn & driving shed), New Septic Tank & Weeping Bed, New Well Pump, Control Box, Pressure Tank & Valve & Well Cleaned, In-Floor Heating, heated garage, Air Exchanger, whole home Generator (never worry about being without power), New windows & Hunter Douglas blinds throughout, Sonos speakers in 3 zones, Entire house wired for Cat-5, Security Camera's, Tower for Reliable Internet, Windmill for the pond. Ideally located only 10 minutes to Guelph, 15 minutes to Elora or Elmira, 20 minutes to Kitchener or Waterloo. View the virtual tour for many more photos. See supplements for a full list of renovations. (id:51300)
RE/MAX Twin City Realty Inc.
138 Jolliffe Avenue
Rockwood, Ontario
Welcome to 138 Jolliffe Ave. This bright and sunny, well maintained 4 bedroom family home is located on a large, mature lot with parking for 4 cars. Pride of ownership is evident throughout. Updates include metal roof, furnace, water softener, quartz countertops in kitchen and upstairs baths, en-suite shower, porch railing. The functional layout includes a walk-in pantry in the kitchen, garage entry, and a main floor office with direct access to the tranquil back yard. Upstairs are four good-sized bedrooms, 3 with walk-in closets and an en-suite bath in the primary bedroom. The basement offers a professionally finished L- shaped family room with lots of space for various activities. The unfinished area hosts a workshop, workout area, laundry and storage. Additional features: roughed-in bath, water softener, air exchanger, sump pump. End the day in the privacy of your own personal outdoor sanctuary. Surrounded by mature landscaping, the gentle trickle of the pond, and perhaps a fire crackling nearby, relaxation comes easily as you gather with family under the gazebo. The village of Rockwood is home to the impressive Rockwood Conservation Area where one can enjoy hiking, water sports, camping and more. A wonderful family friendly location that also offers shopping, tennis club, and library. Located on Hwy 7 just a short drive to both Guelph and Acton and only 20 minutes to Hwy 401. (id:51300)
Chase Realty Inc.

